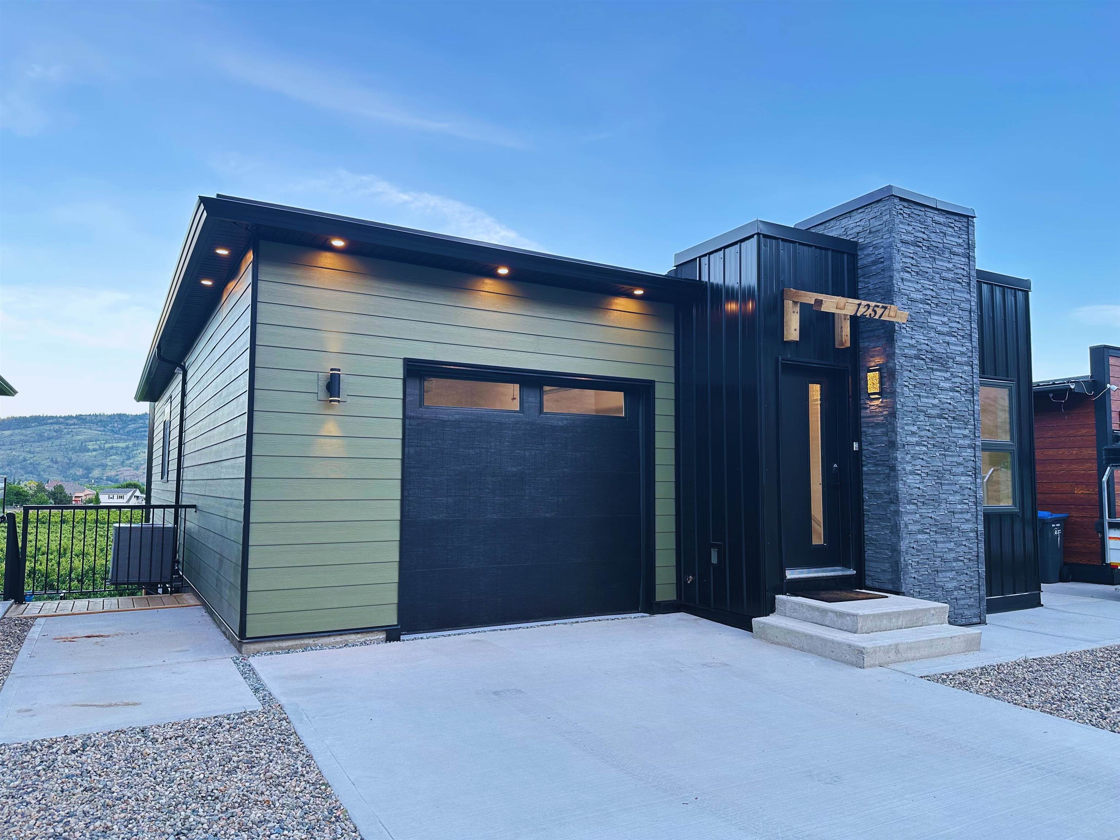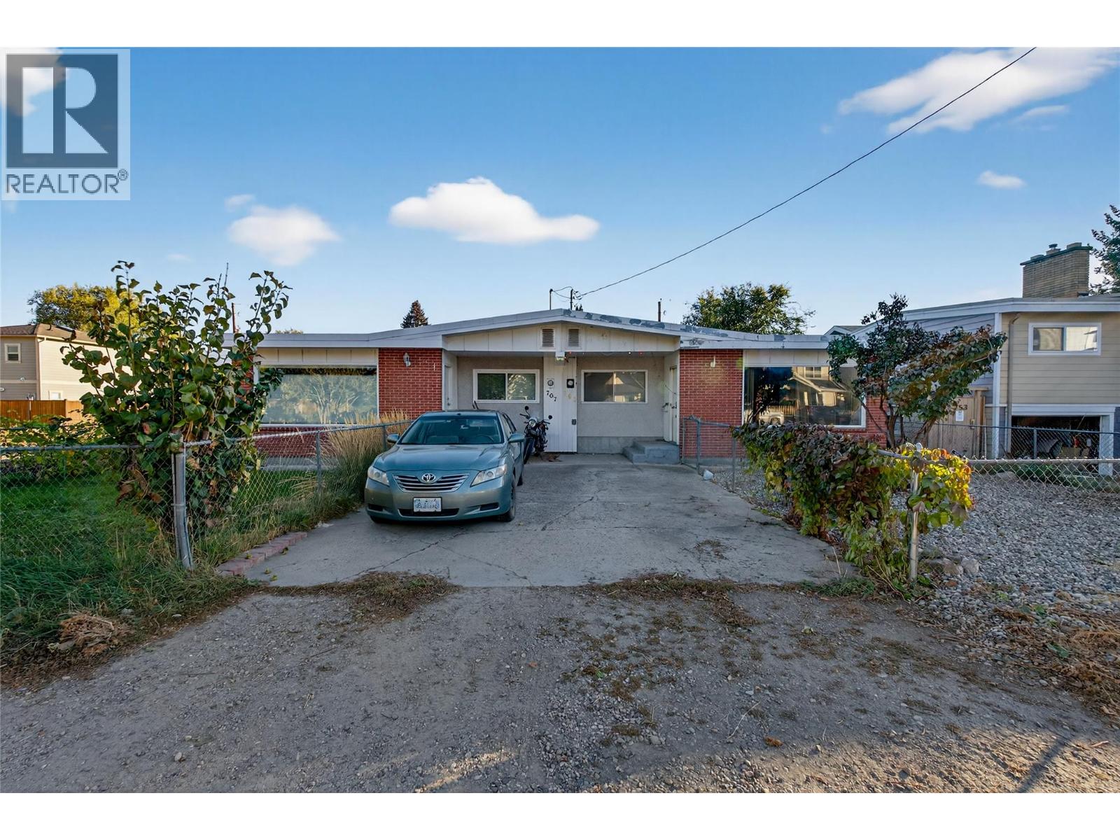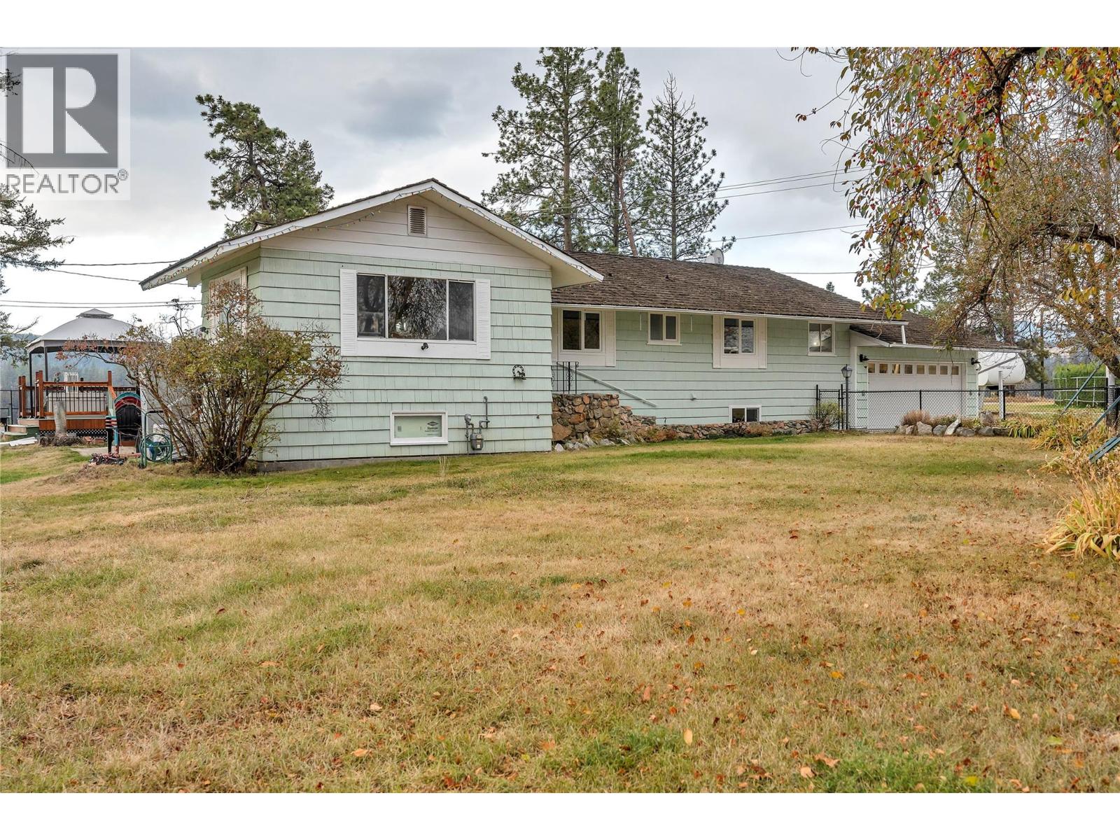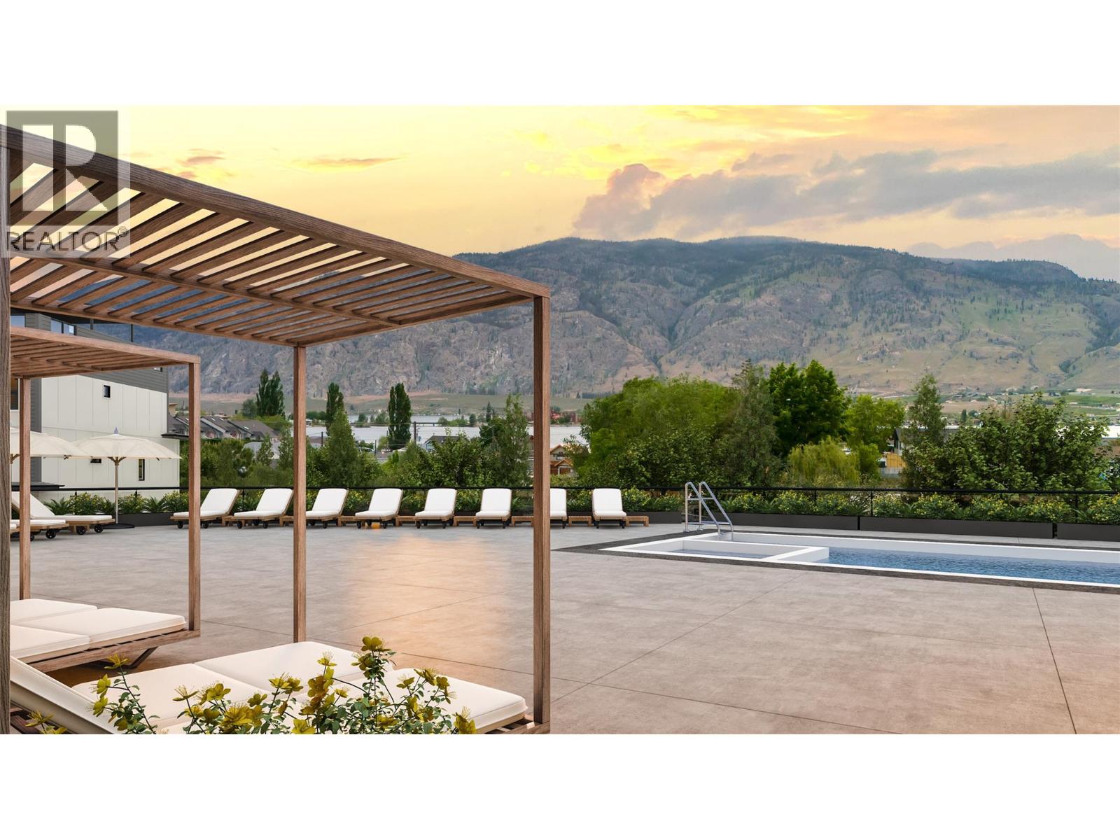- Houseful
- BC
- No City Value
- V0H
- 1257 Copper Rd

1257 Copper Rd
1257 Copper Rd
Highlights
Description
- Home value ($/Sqft)$294/Sqft
- Time on Houseful
- Property typeResidential
- StyleRancher/bungalow w/bsmt.
- Median school Score
- Year built2025
- Mortgage payment
Brand new home w/ walkout bsmt suite in beautiful Oliver the Wine Capital of Canada! Nestled above lush orchards w/ panoramic mountain views, this modern home offers style, comfort, and incredible lifestyle opportunities. The upper level features 3 bdrms, 2 full baths including an ensuite, with open-concept living & stunning natural light. The lower level includes a 2-bed w/ its own entrance & covered patio perfect for rental income, guests, or extended family. Located just 4 minutes from town and close to Fairview Mountain Golf Course, Inkameep Canyon Desert Golf, Area 27 Raceway, and 50+ wineries. Hike or bike the scenic Okanagan River trail nearby. Low bare land strata fee of $125/month. No GST for first-time buyers. NO Property Transfer Tax either!! A fantastic investment or Home!
Home overview
- Heat source Baseboard, heat pump
- Sewer/ septic Public sewer, sanitary sewer
- Construction materials
- Foundation
- Roof
- # parking spaces 3
- Parking desc
- # full baths 3
- # total bathrooms 3.0
- # of above grade bedrooms
- Appliances Washer/dryer, dishwasher, refrigerator, stove, microwave
- Area Bc
- Subdivision
- View Yes
- Water source Public
- Zoning description Cd1
- Lot dimensions 3875.0
- Lot size (acres) 0.09
- Basement information Finished
- Building size 2552.0
- Mls® # R3010158
- Property sub type Single family residence
- Status Active
- Virtual tour
- Tax year 2024
- Kitchen 4.064m X 9.22m
Level: Basement - Bedroom 3.734m X 4.369m
Level: Basement - Bedroom 4.064m X 4.369m
Level: Basement - Living room 4.064m X 5.817m
Level: Basement - Primary bedroom 3.962m X 4.978m
Level: Main - Bedroom 3.048m X 3.15m
Level: Main - Kitchen 4.445m X 6.833m
Level: Main - Living room 4.089m X 5.055m
Level: Main - Bedroom 3.048m X 3.15m
Level: Main
- Listing type identifier Idx

$-2,000
/ Month












