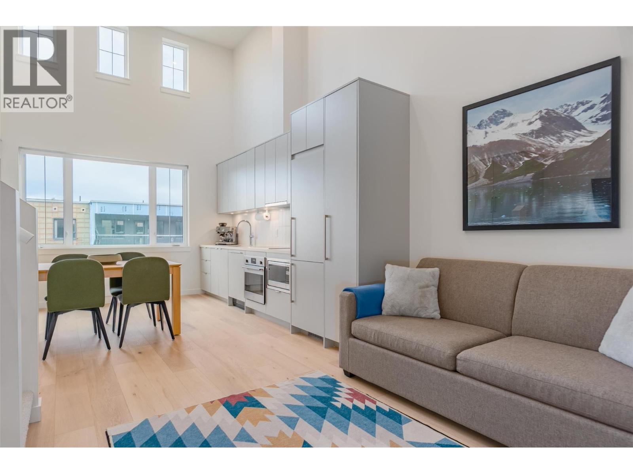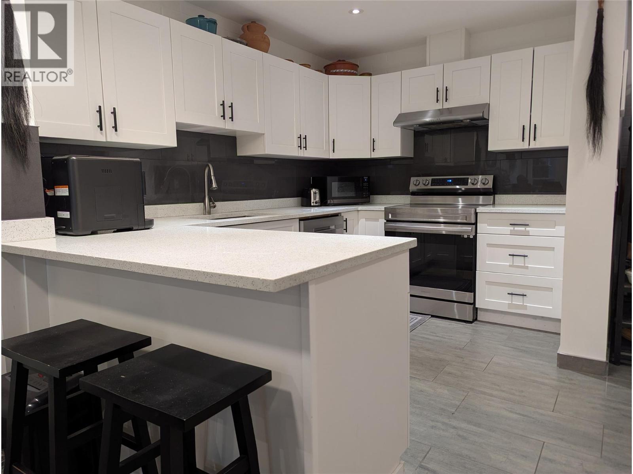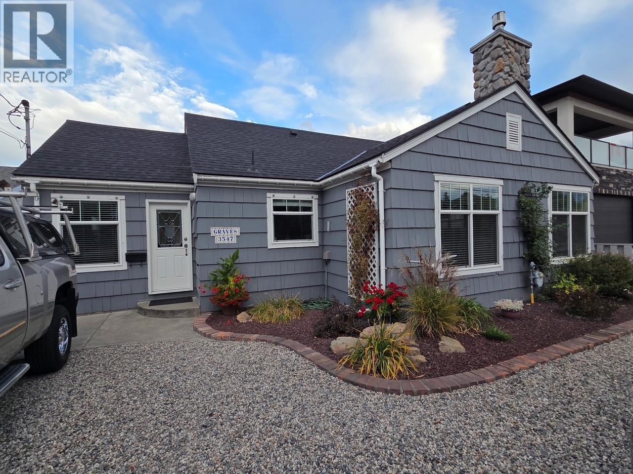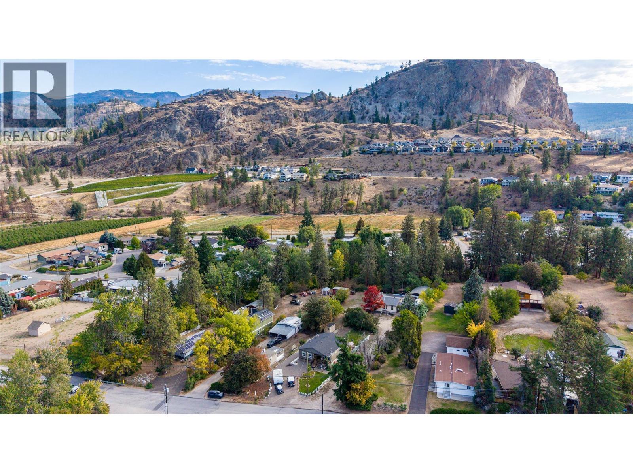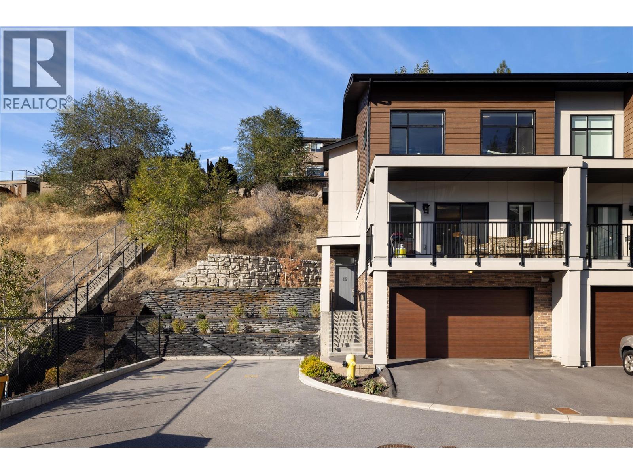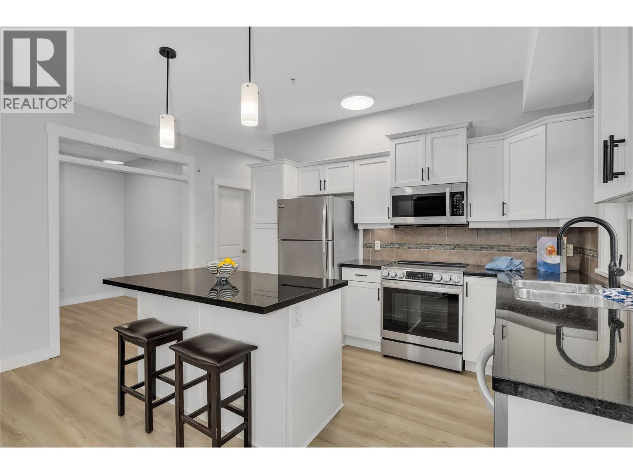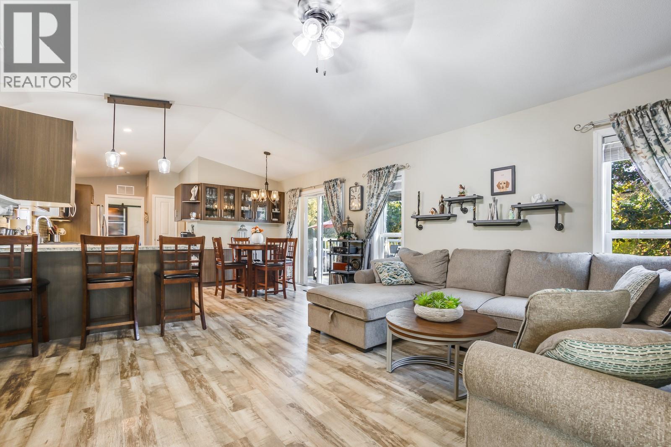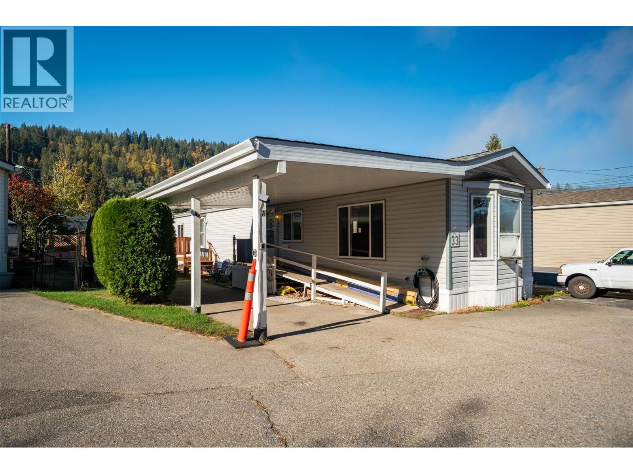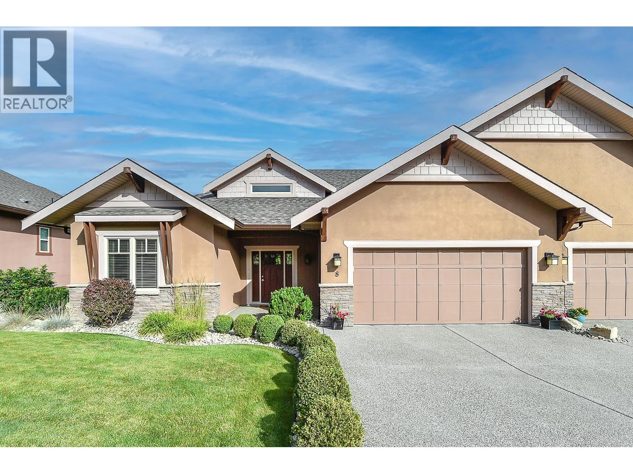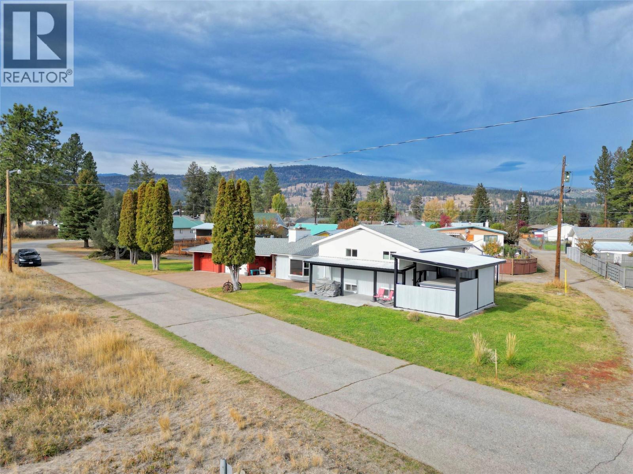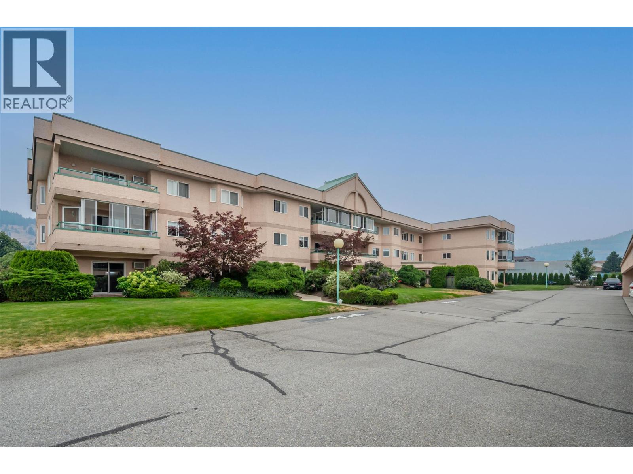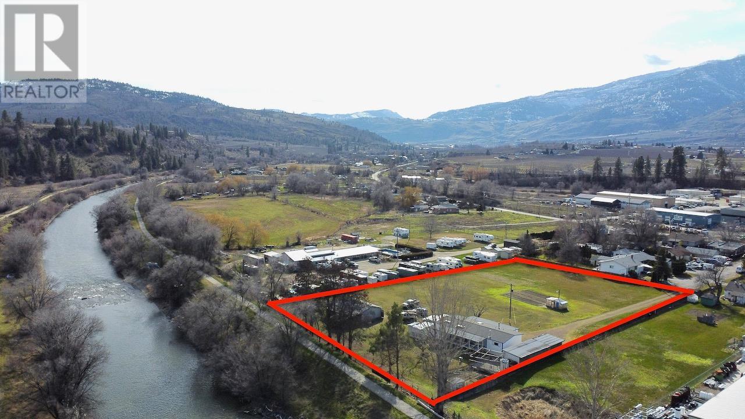
Highlights
Description
- Home value ($/Sqft)$879/Sqft
- Time on Houseful270 days
- Property typeSingle family
- Median school Score
- Lot size1.95 Acres
- Year built1989
- Garage spaces2
- Mortgage payment
Riverfront Residential. Zoned for Single Family, conducive for Duplexes, Townhouses or Condos Amazing Holding Property. Develop now, or in the future. Flat 1.96 acres with Sewer and Water Nearby. Not in ALR. 1986 De-registered 3 bedroom 2 bath manufactured home with 2 covered patios, featuring 2 living rooms, large kitchen, breakfast nook, and large dining room. Gas Forced Air Furnace and Air Conditioning. Dead End Road Property. Exceptional amount of Storage- 52' x 12' garage workshop and 36x35 garage workshop. All outbuildings have power. Updated Electrical System to home and all buildings, completed 2024. Shallow Well with Jet pump. Garden Shed, amazing fruit tree collection in yard. Walk out onto the Riverfront Hike and Bike Trail from your yard. This is your opportunity to take part in the development of the community of Oliver, the Wine Capital of Canada. Clear title, no easements or non-financial charges on title. Buyer should consult civil engineering firm for lot layouts and servicing plans for future development. Lot layouts flexible based on your future plans. New 4 plex developments under permit within 100 meters of property boundaries to the South and West. (id:63267)
Home overview
- Cooling Central air conditioning
- Heat type Forced air
- Sewer/ septic Septic tank
- # total stories 1
- Roof Unknown
- # garage spaces 2
- # parking spaces 2
- Has garage (y/n) Yes
- # full baths 2
- # total bathrooms 2.0
- # of above grade bedrooms 3
- Subdivision Oliver
- View River view, mountain view
- Zoning description Unknown
- Lot desc Level, underground sprinkler
- Lot dimensions 1.95
- Lot size (acres) 1.95
- Building size 1593
- Listing # 10332671
- Property sub type Single family residence
- Status Active
- Storage 3.658m X 3.962m
Level: Main - Ensuite bathroom (# of pieces - 3) 2.642m X 2.489m
Level: Main - Living room 4.623m X 3.835m
Level: Main - Dining room 3.886m X 3.505m
Level: Main - Bathroom (# of pieces - 4) 2.667m X 2.057m
Level: Main - Bedroom 3.632m X 3.099m
Level: Main - Primary bedroom 4.42m X 3.505m
Level: Main - Laundry 2.54m X 2.083m
Level: Main - Laundry 2.997m X 2.972m
Level: Main - Dining nook 3.886m X 2.616m
Level: Main - Family room 5.309m X 3.835m
Level: Main - Bedroom 3.683m X 3.099m
Level: Main - Kitchen 3.683m X 3.327m
Level: Main
- Listing source url Https://www.realtor.ca/real-estate/27821176/129-walnut-place-oliver-oliver
- Listing type identifier Idx

$-3,733
/ Month

