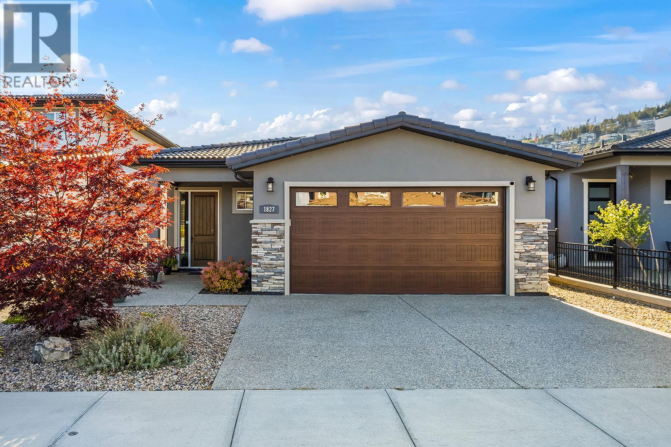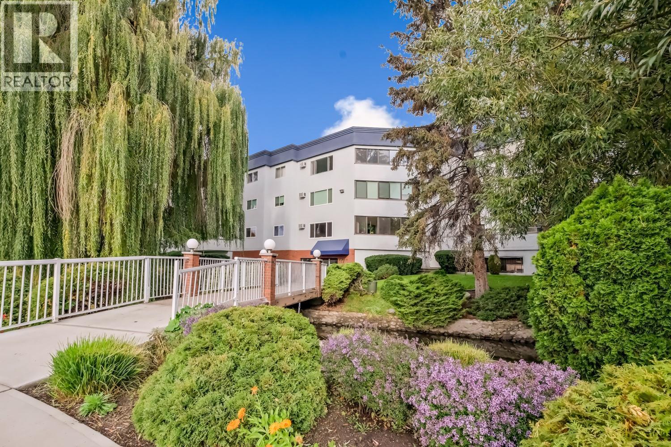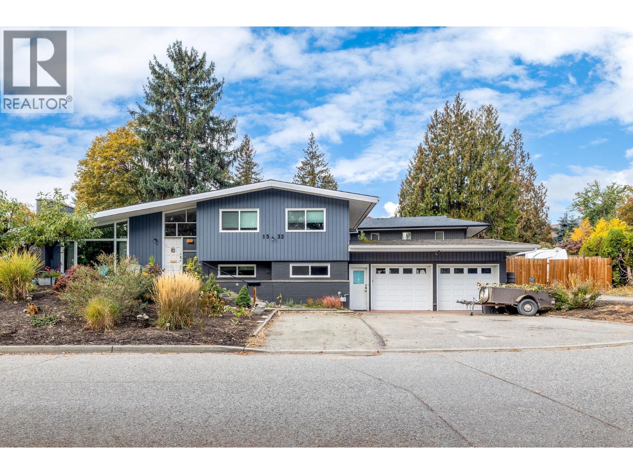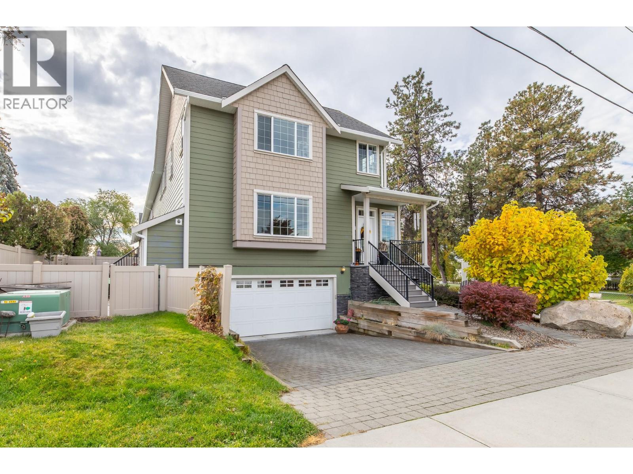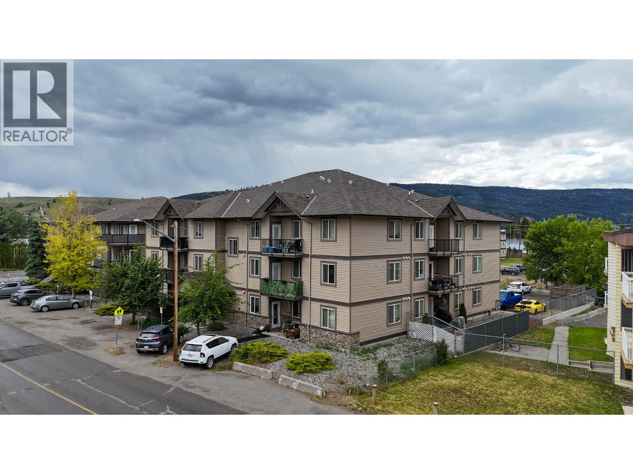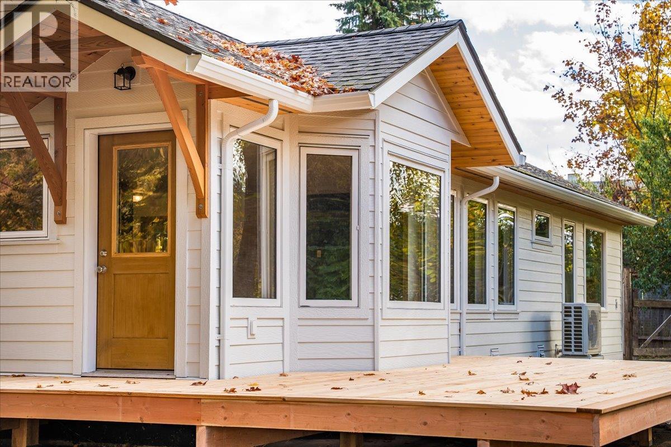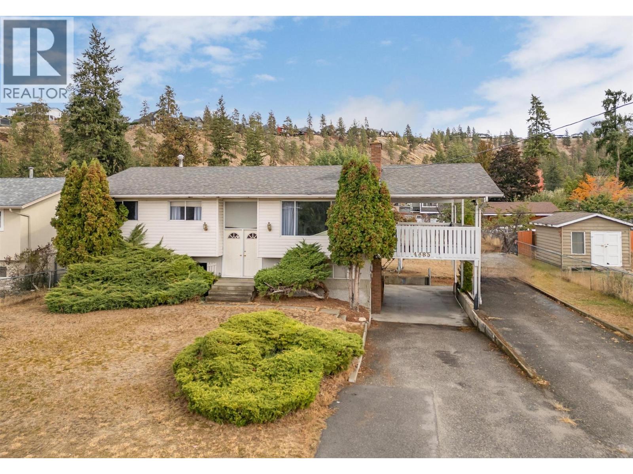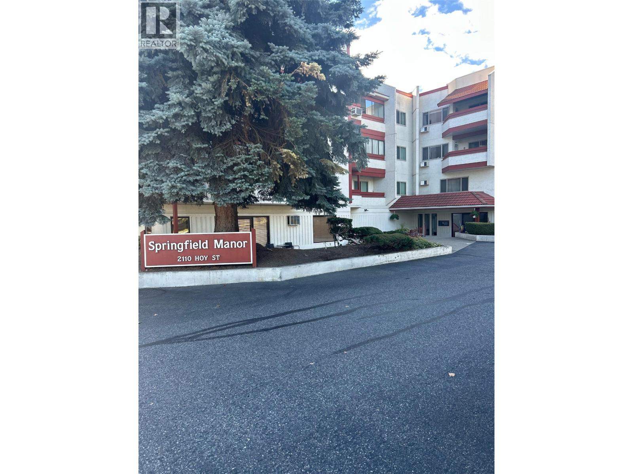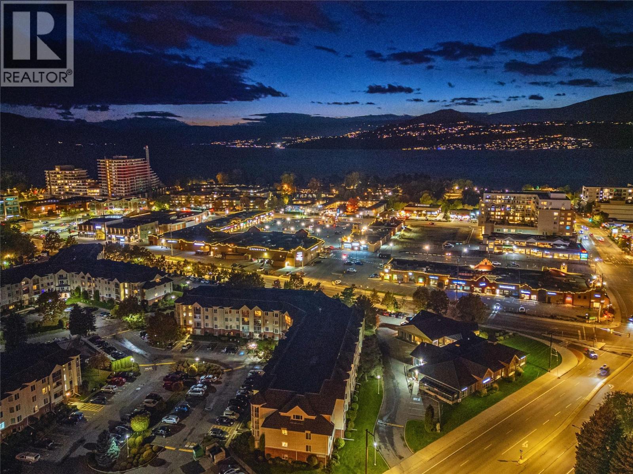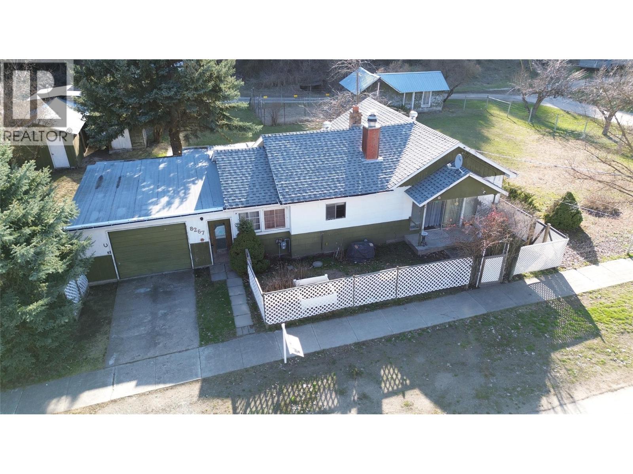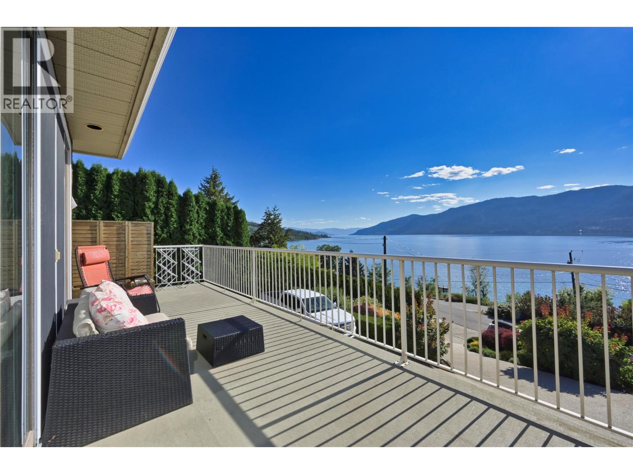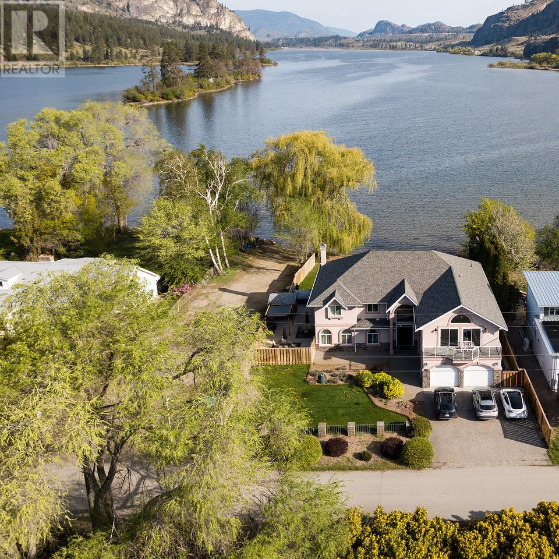
166 Sundial Rd
166 Sundial Rd
Highlights
Description
- Home value ($/Sqft)$349/Sqft
- Time on Houseful127 days
- Property typeSingle family
- Lot size0.30 Acre
- Year built1999
- Garage spaces2
- Mortgage payment
Breathtaking Property surrounded by nature in all it's glory! This truly is an amazing LAKE FRONT HOME on Vaseux Lake. Peaceful, serene stunningly beautiful. This 8 bed 4 bathroom with 78 feet of private lakefront. Fantastic outdoor spaces located in the sunny South Okanagan is truly a gem where memories are made. Large kitchen open concept to entertain in the living room with lake views for miles. Spacious master bedroom overlooking the lake with soaker tub and ensuite. games room for all the toys, dining room to seat 16 people, double garage. Double Geothermal heat pump air exchange Updated last year and so much more! Endless possibilities for a Large family home, generational families, or a savvy investment opportunity. The home has been a very successful fully permitted vacation rental for many years and people return year after year to spend quality time at this little oasis. Non motorized lake ensures the pristine water experience with paddle boarding, canoeing, kayaking, fishing or just a refreshing dip to cool off. The north end of lake is a bird sanctuary so be sure to grab your binoculars. Located between OK Falls and Oliver and just a 20 minute drive to Penticton this property is right in the middle of wine country with a local winery right on the lake. A couple of the south Okanagan's finest golf courses just a short drive to the south. Maybe heaven is a place on earth. Call your favourite agent. (id:63267)
Home overview
- Cooling Heat pump
- Heat source Geo thermal
- Heat type Heat pump
- Sewer/ septic Septic tank
- # total stories 2
- Roof Unknown
- # garage spaces 2
- # parking spaces 2
- Has garage (y/n) Yes
- # full baths 3
- # half baths 1
- # total bathrooms 4.0
- # of above grade bedrooms 8
- Has fireplace (y/n) Yes
- Community features Rural setting
- Subdivision Oliver rural
- View Lake view, mountain view
- Zoning description Unknown
- Lot desc Landscaped, level, underground sprinkler
- Lot dimensions 0.3
- Lot size (acres) 0.3
- Building size 5433
- Listing # 10345554
- Property sub type Single family residence
- Status Active
- Ensuite bathroom (# of pieces - 4) Measurements not available
Level: 2nd - Games room 6.096m X 10.363m
Level: 2nd - Bedroom 3.048m X 3.353m
Level: 2nd - Bathroom (# of pieces - 4) Measurements not available
Level: 2nd - Bedroom 3.962m X 4.267m
Level: 2nd - Bedroom 3.505m X 4.572m
Level: 2nd - Primary bedroom 4.572m X 4.572m
Level: 2nd - Bedroom 3.353m X 4.877m
Level: 2nd - Bedroom 3.505m X 4.572m
Level: 2nd - Kitchen 4.572m X 6.401m
Level: Main - Living room 4.115m X 4.572m
Level: Main - Bedroom 3.353m X 4.572m
Level: Main - Bedroom 4.216m X 4.572m
Level: Main - Ensuite bathroom (# of pieces - 4) Measurements not available
Level: Main - Bathroom (# of pieces - 2) Measurements not available
Level: Main - Family room 7.62m X 7.62m
Level: Main - Dining room 3.2m X 3.658m
Level: Main
- Listing source url Https://www.realtor.ca/real-estate/28459850/166-sundial-road-oliver-oliver-rural
- Listing type identifier Idx

$-5,053
/ Month


