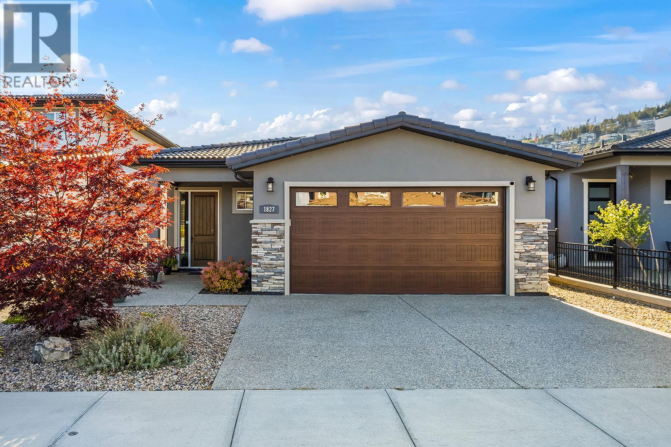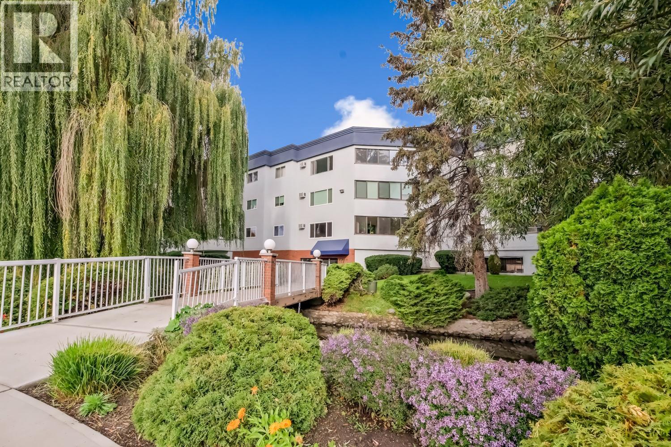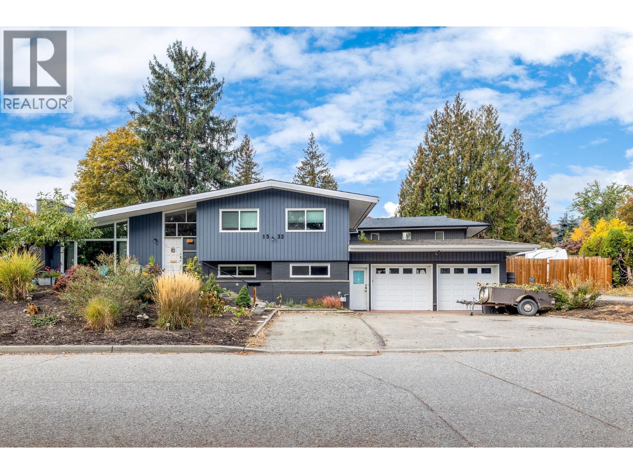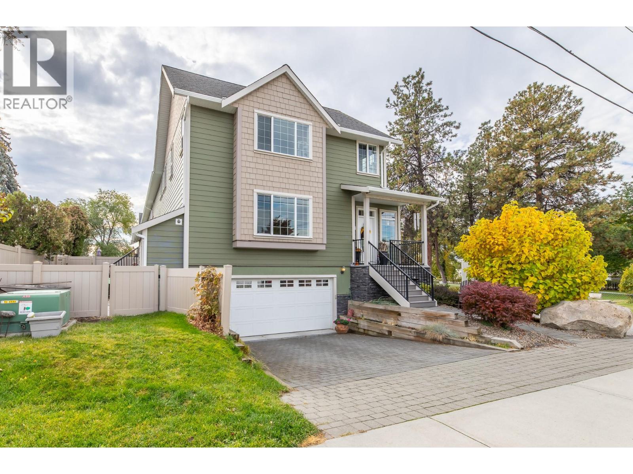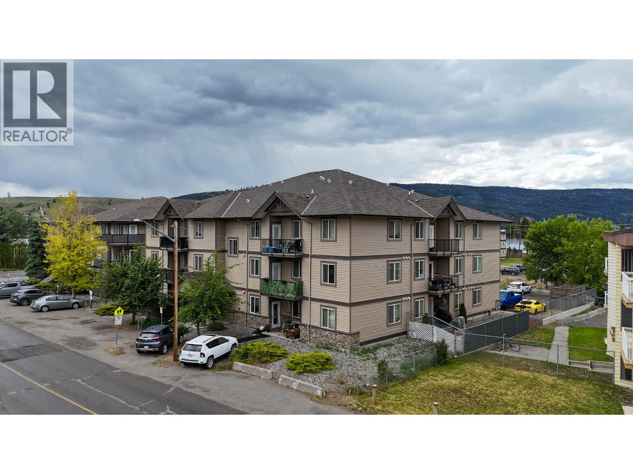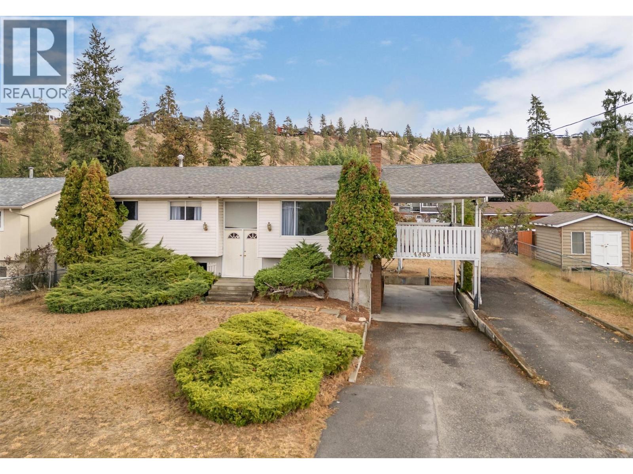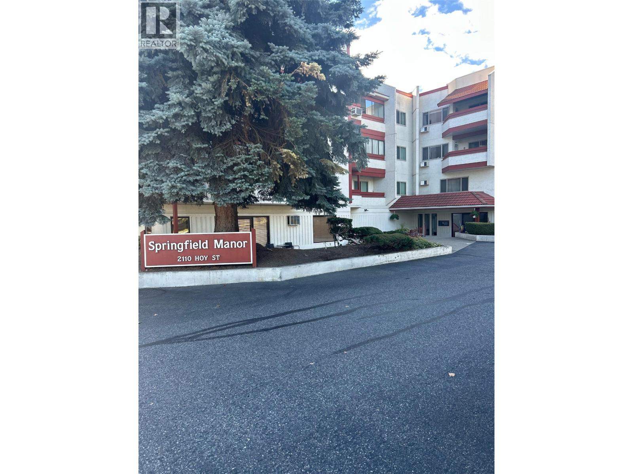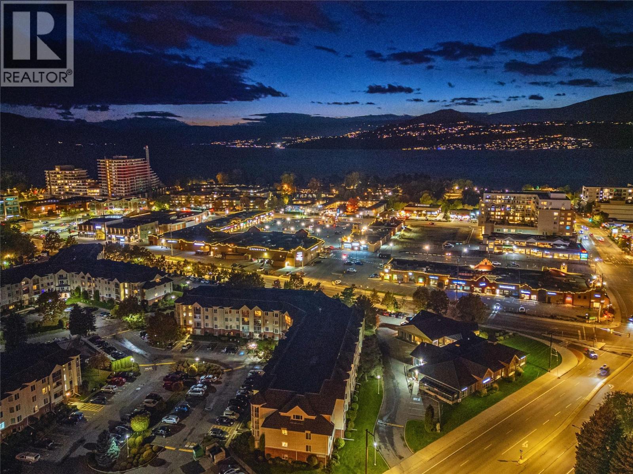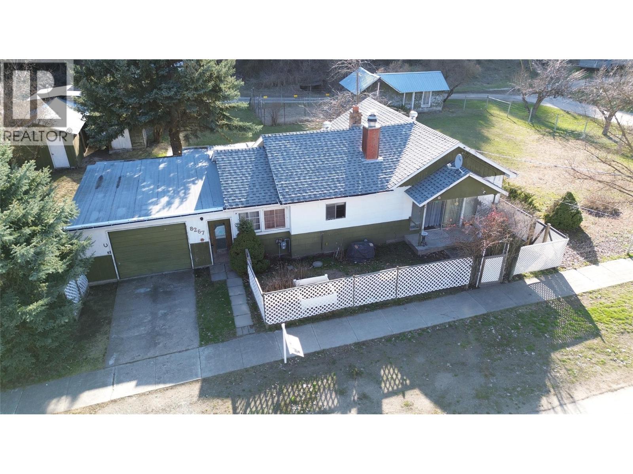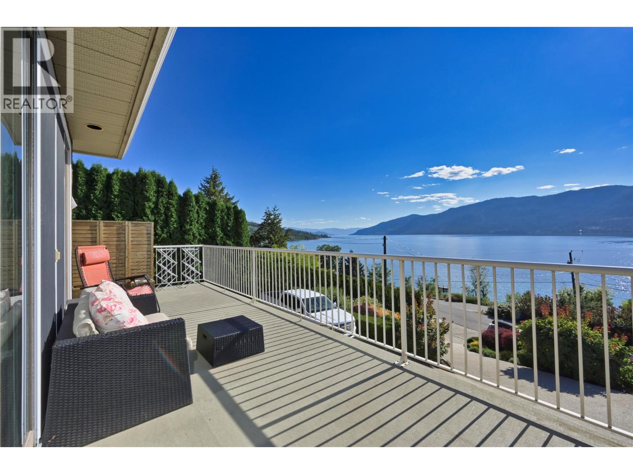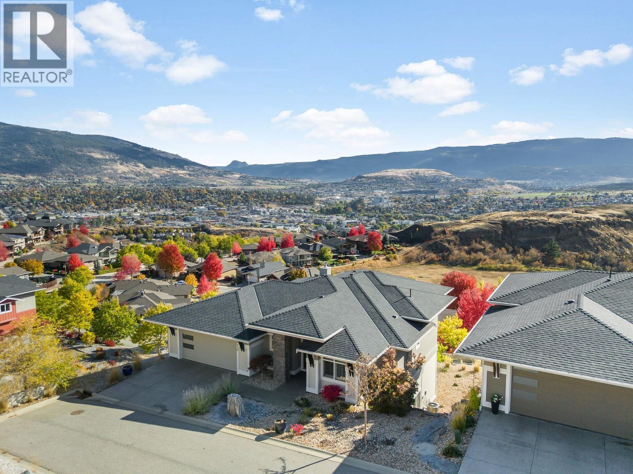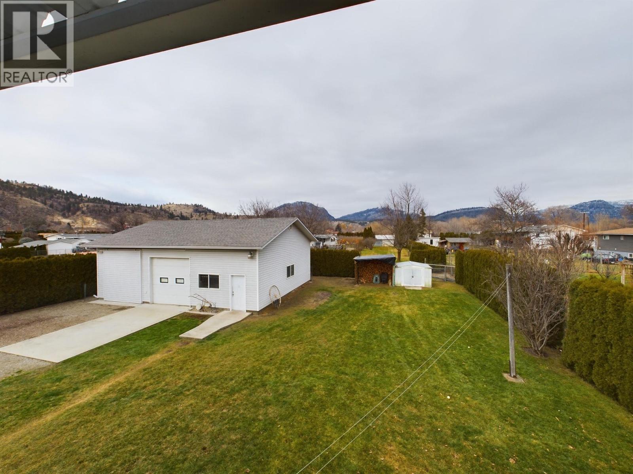
Highlights
Description
- Home value ($/Sqft)$253/Sqft
- Time on Houseful13 days
- Property typeSingle family
- Median school Score
- Lot size0.34 Acre
- Year built1983
- Garage spaces6
- Mortgage payment
Don’t miss out on this spacious 3,800 sq ft home, perfectly situated on a peaceful 1/3-acre lot. Offering the ideal blend of comfort, privacy, and flexibility, this property is well-suited for large families, multi-generational living, or anyone needing room to grow. Step inside to discover an open-concept floor plan featuring 5 generously sized bedrooms and 2.5 bathrooms. The main level flows effortlessly from the cozy living room to the dining area and into a beautifully designed kitchen—making it a welcoming space for both everyday living and entertaining. Downstairs, a second full kitchen offers incredible versatility—ideal for extended family, independent teens, in-laws, or even long-term guests. The layout provides potential for separate living areas while maintaining a connected feel throughout the home. One of the most impressive features is the detached 1,220 sq ft garage/shop. This versatile space includes a high overhead door, RV-sized sliding door, and 220v power—perfect for hobbyists, car lovers, or anyone in need of serious storage and workspace. (id:63267)
Home overview
- Cooling Heat pump
- Heat source Wood
- Heat type Baseboard heaters, heat pump, stove
- Sewer/ septic Septic tank
- # total stories 2
- Fencing Fence
- # garage spaces 6
- # parking spaces 6
- Has garage (y/n) Yes
- # full baths 2
- # half baths 1
- # total bathrooms 3.0
- # of above grade bedrooms 5
- Subdivision Oliver rural
- View Mountain view, valley view
- Zoning description Unknown
- Lot desc Landscaped, level
- Lot dimensions 0.34
- Lot size (acres) 0.34
- Building size 3705
- Listing # 10365536
- Property sub type Single family residence
- Status Active
- Kitchen 4.928m X 4.115m
Level: 2nd - Primary bedroom 4.318m X 4.267m
Level: 2nd - Bathroom (# of pieces - 4) 2.642m X 2.464m
Level: 2nd - Family room 4.801m X 3.073m
Level: 2nd - Other 4.928m X 2.718m
Level: 2nd - Dining room 4.75m X 4.14m
Level: 2nd - Family room 5.334m X 5.004m
Level: 2nd - Bathroom (# of pieces - 2) 2.337m X 0.965m
Level: 2nd - Bedroom 3.581m X 3.073m
Level: Main - Primary bedroom 3.556m X 3.658m
Level: Main - Foyer 3.632m X 3.023m
Level: Main - Kitchen 4.039m X 3.937m
Level: Main - Mudroom 2.464m X 2.413m
Level: Main - Living room 9.195m X 3.937m
Level: Main - Bathroom (# of pieces - 4) 2.489m X 2.21m
Level: Main - Bedroom 3.581m X 3.581m
Level: Main - Bedroom 3.531m X 3.581m
Level: Main - Laundry 2.769m X 2.184m
Level: Main
- Listing source url Https://www.realtor.ca/real-estate/28979781/238-park-rill-road-oliver-oliver-rural
- Listing type identifier Idx

$-2,504
/ Month

