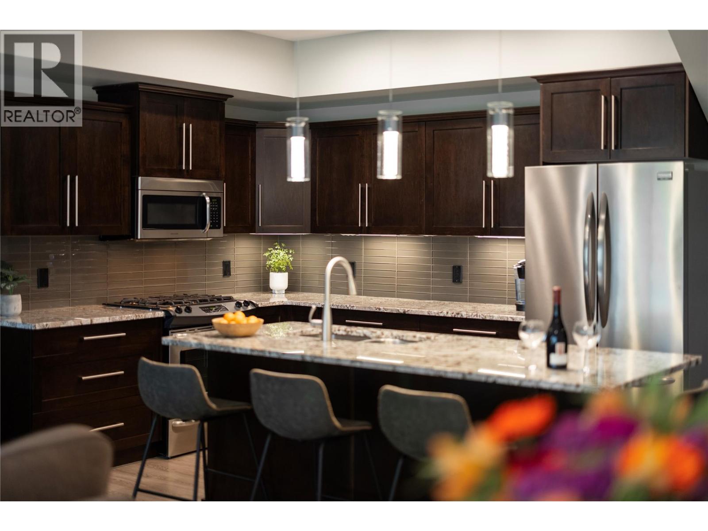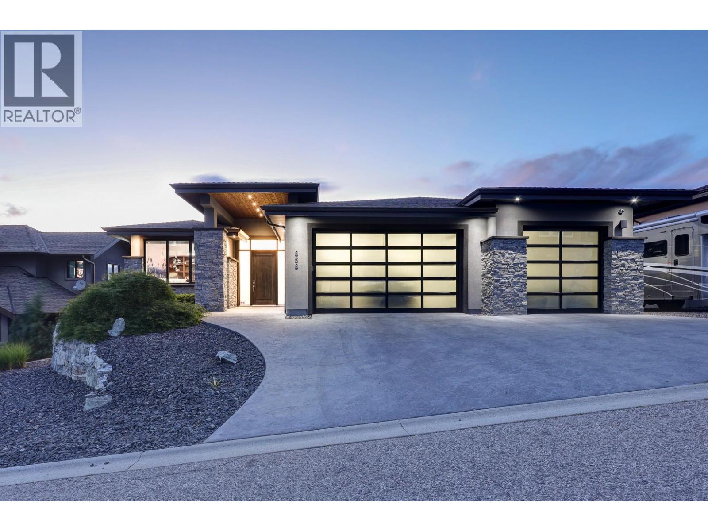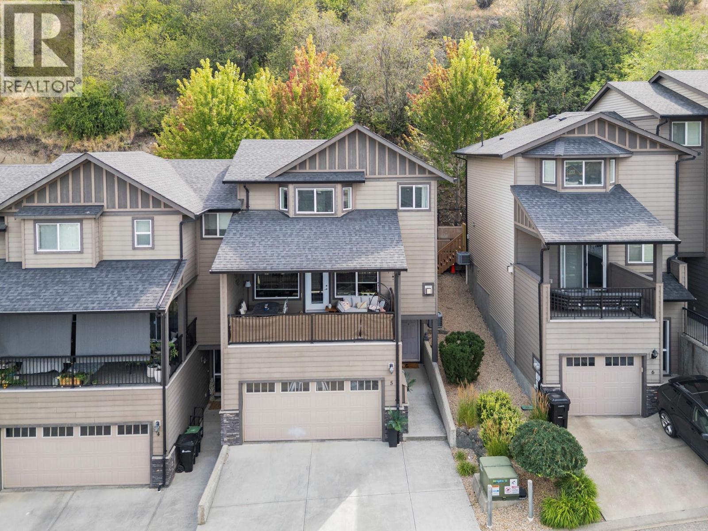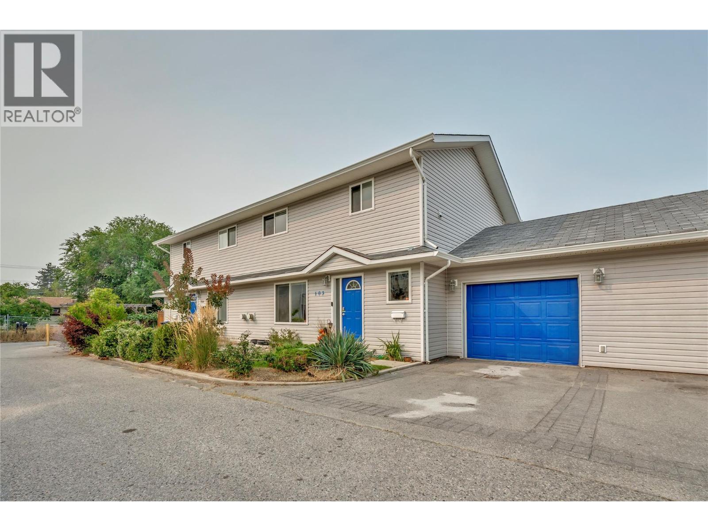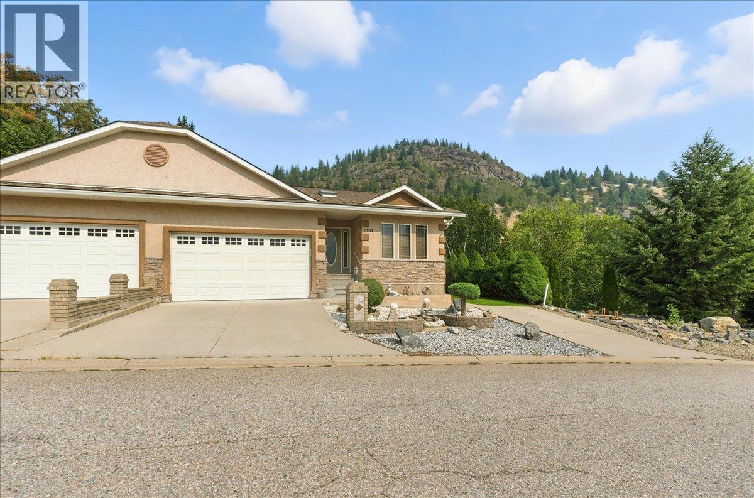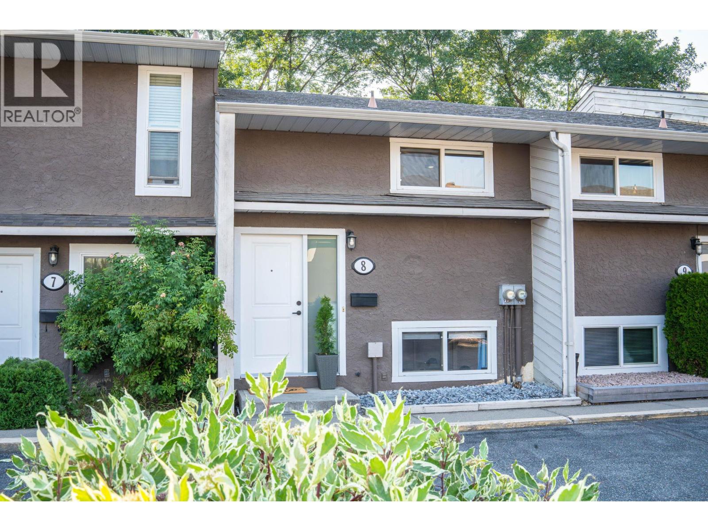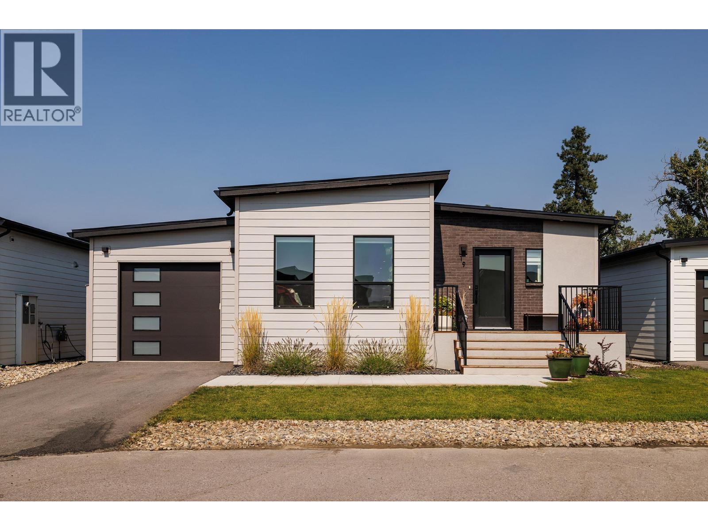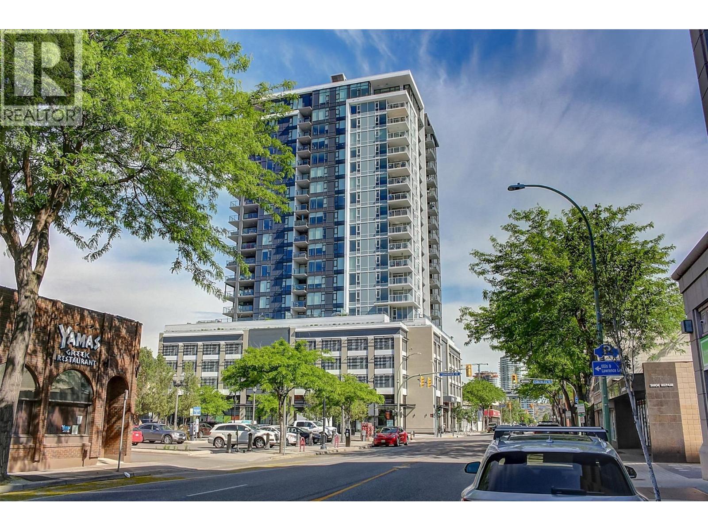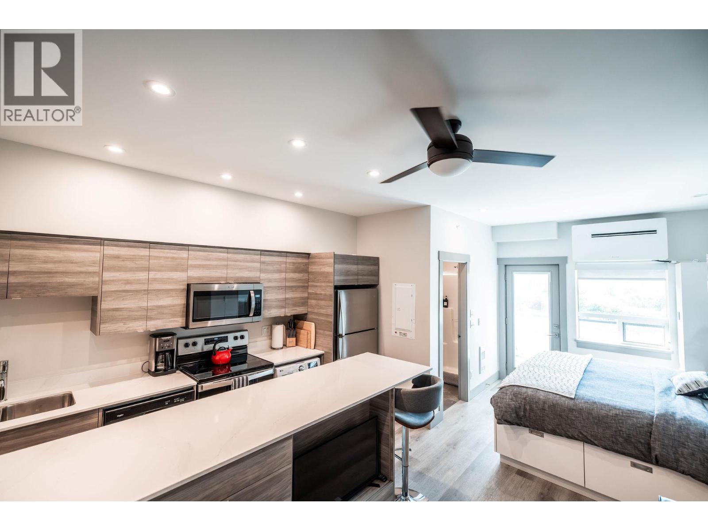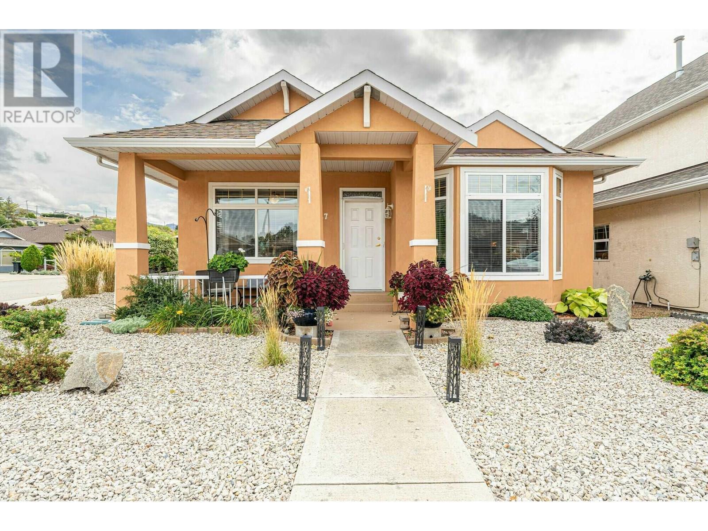
Highlights
Description
- Home value ($/Sqft)$498/Sqft
- Time on Houseful46 days
- Property typeSingle family
- StyleRanch
- Median school Score
- Lot size4,792 Sqft
- Year built1998
- Garage spaces2
- Mortgage payment
This charming home located on a corner lot is nestled in a peaceful neighbourhood with easy access to the Okanagan River walking path. The inviting home has an abundance of natural light with a cozy living room featuring a gas fireplace, spacious dining area & a functional, well-equipped kitchen. Stainless steel appliances are less than 3 yrs old, newer stylish kitchen cabinet doors & built-in wine rack. Sliders from the kitchen lead to a fenced, private patio with 5’ vinyl fence, perfect for your BBQ, morning coffee or afternoon wine. The spacious primary bedroom features a walk-in closet, access to the 5-piece main bathroom with dual vanity, and sliding doors that open to a luxurious hot tub in the private, fully fenced back yard. The second bedroom is nice & bright. Laundry room with newer appliances, crawl space & double car garage. New high-efficiency gas furnace (2024) and BRAND NEW ROOF! Your backyard oasis awaits with privacy fencing, high-quality artificial turf, raised garden beds, jacuzzi hot tub & misting system. Relaxing seating area beckons. 6’x9’ Cedar shed with Dutch door, 2 screened windows & cute flower boxes. Shed matches the house exterior, both recently painted. Gorgeous front entry with porch has great curb appeal. Beautiful xeriscape landscaping with lovely accent lighting creates a serene outdoor oasis. Excellent location close to recreation, golf, shopping, the hospital & town amenities. Book your showing today to view this wonderful property! (id:63267)
Home overview
- Cooling Central air conditioning
- Heat type Forced air, see remarks
- Sewer/ septic Municipal sewage system
- # total stories 1
- Roof Unknown
- Fencing Fence
- # garage spaces 2
- # parking spaces 4
- Has garage (y/n) Yes
- # full baths 1
- # total bathrooms 1.0
- # of above grade bedrooms 2
- Flooring Ceramic tile, laminate
- Subdivision Oliver
- View Mountain view
- Zoning description Unknown
- Lot desc Landscaped, level, underground sprinkler
- Lot dimensions 0.11
- Lot size (acres) 0.11
- Building size 1274
- Listing # 10354769
- Property sub type Single family residence
- Status Active
- Bathroom (# of pieces - 5) 2.565m X 2.286m
Level: Main - Kitchen 3.327m X 3.251m
Level: Main - Other 1.854m X 2.21m
Level: Main - Dining room 3.556m X 3.023m
Level: Main - Dining nook 2.642m X 2.591m
Level: Main - Laundry 1.88m X 1.575m
Level: Main - Living room 5.436m X 4.953m
Level: Main - Bedroom 3.251m X 3.15m
Level: Main - Primary bedroom 7.468m X 3.302m
Level: Main
- Listing source url Https://www.realtor.ca/real-estate/28647860/247-willows-place-oliver-oliver
- Listing type identifier Idx

$-1,693
/ Month

