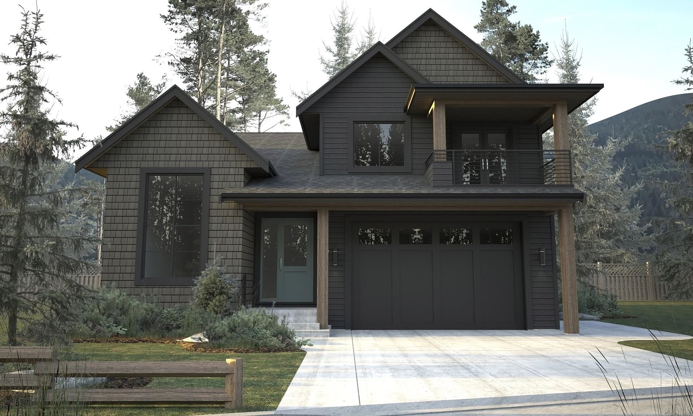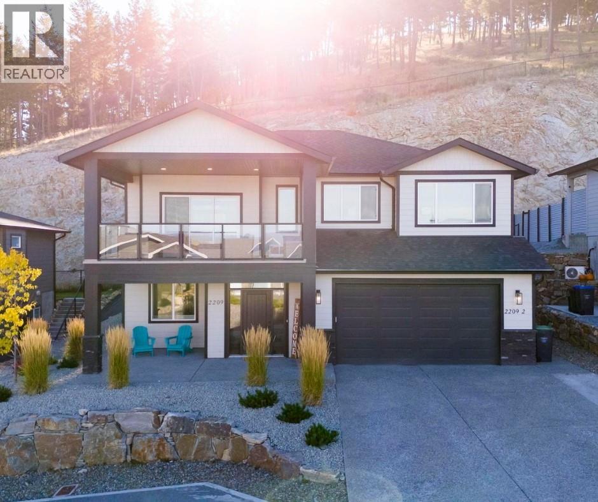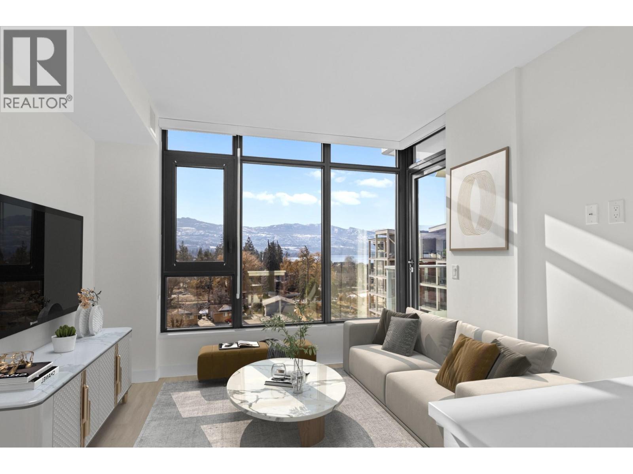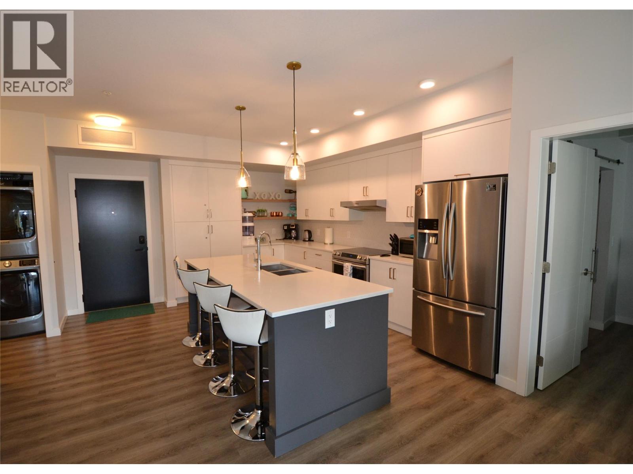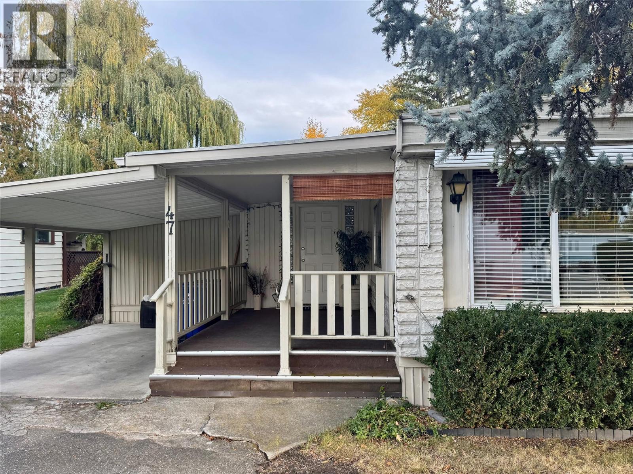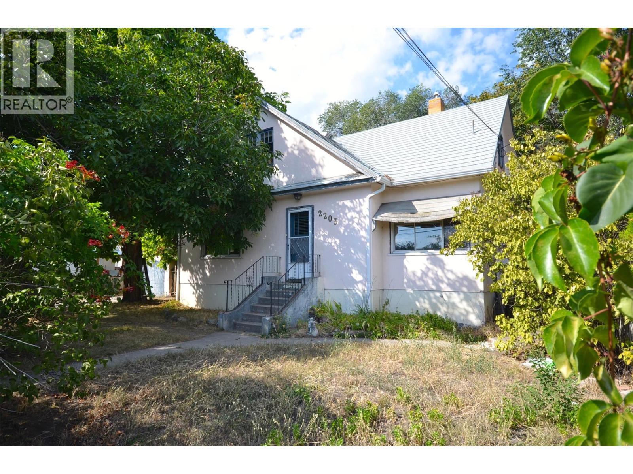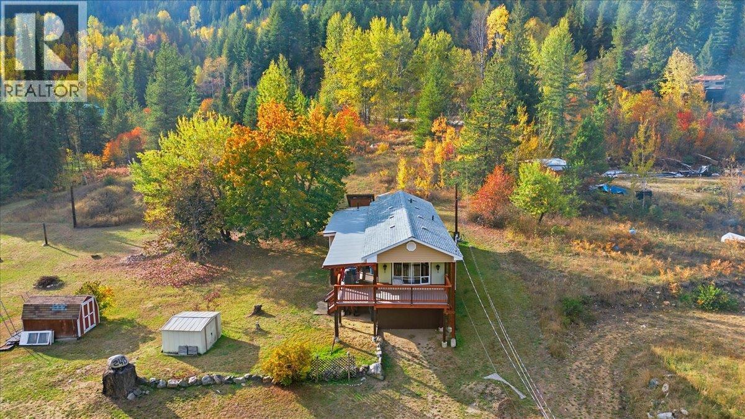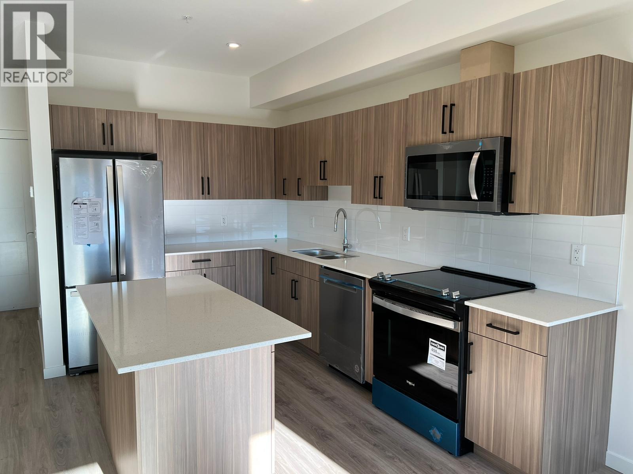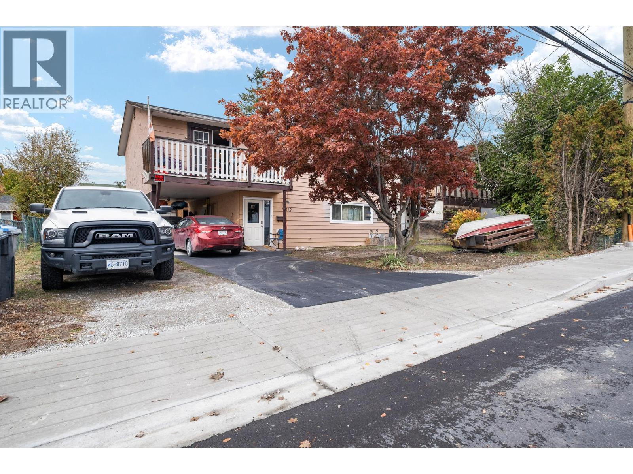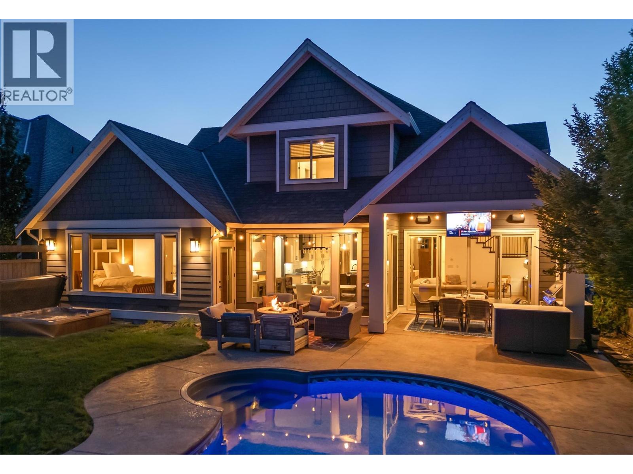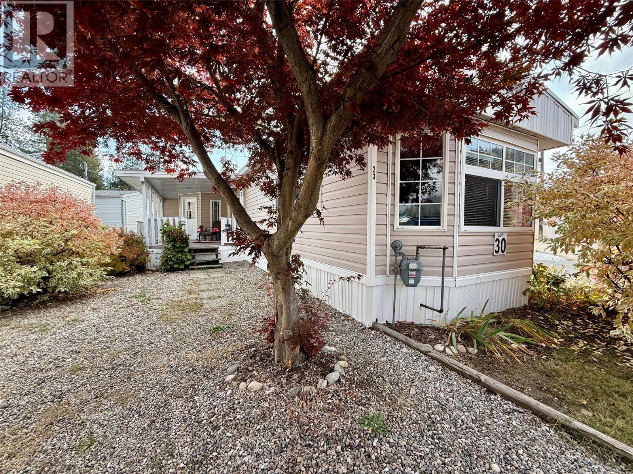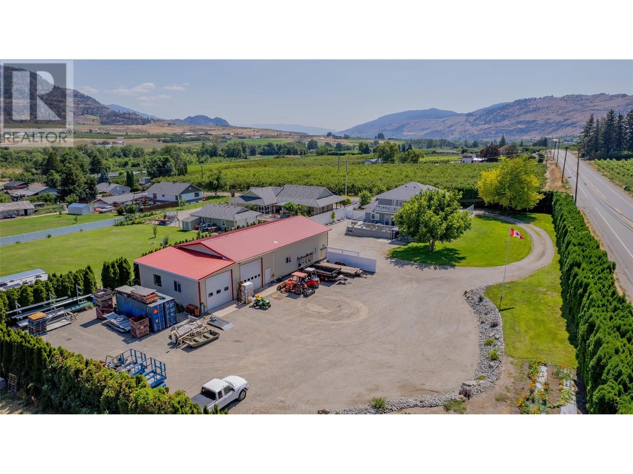
388 Road 10 Other
388 Road 10 Other
Highlights
Description
- Home value ($/Sqft)$389/Sqft
- Time on Houseful177 days
- Property typeSingle family
- StyleSplit level entry
- Lot size1 Acres
- Year built1994
- Mortgage payment
This is more than just a home—it's a lifestyle upgrade. Situated on a full acre of beautifully manicured property, this 4-bedroom, 3.5-bath home has been meticulously updated and thoughtfully designed for both comfort and function. The layout includes a versatile in-law suite, perfect for extended family, guests, or even rental income. Recent updates? Covered. A newer roof, siding, and complete plumbing overhaul mean you can move in with peace of mind. Inside, you’ll find a bright and spacious layout featuring modern LED lighting and hot water on demand. The primary suite is a true retreat with its own private balcony and a deep soaker tub—your end-of-day escape.The outdoor space shines just as brightly. Landscaped grounds, concrete stairs with built-in lighting, and a sunny deck set the stage for both entertaining and unwinding in style. Now let’s talk shop—literally. The crown jewel of this property is the massive 32’ x 76’ shop. Fully insulated and heated, this beast comes with a car lift and ample space for all your tools, toys, and big projects. Whether you're a car collector, contractor, hobbyist, or entrepreneur, this shop is ready to work as hard as you do. This property hits every mark: land, location, luxury, and a shop that’s a rare find. And there's still more to discover. (id:63267)
Home overview
- Cooling Central air conditioning
- Heat type Forced air, see remarks
- Sewer/ septic Septic tank
- # total stories 3
- Roof Unknown
- Fencing Fence
- # parking spaces 2
- Has garage (y/n) Yes
- # full baths 3
- # half baths 1
- # total bathrooms 4.0
- # of above grade bedrooms 4
- Has fireplace (y/n) Yes
- Community features Rural setting
- Subdivision Oliver rural
- View Mountain view, valley view, view (panoramic)
- Zoning description Unknown
- Lot desc Landscaped, underground sprinkler
- Lot dimensions 1
- Lot size (acres) 1.0
- Building size 3788
- Listing # 10345436
- Property sub type Single family residence
- Status Active
- Bedroom 2.972m X 4.547m
Level: 2nd - Bedroom 3.023m X 3.505m
Level: 2nd - Primary bedroom 5.563m X 4.343m
Level: 2nd - Ensuite bathroom (# of pieces - 5) 4.699m X 2.464m
Level: 2nd - Living room 6.35m X 3.835m
Level: Basement - Utility 3.099m X 3.302m
Level: Basement - Kitchen 3.556m X 3.962m
Level: Basement - Dining room 3.327m X 3.835m
Level: Basement - Bedroom 4.623m X 3.81m
Level: Basement - Bathroom (# of pieces - 4) 2.692m X 3.048m
Level: Basement - Living room 6.121m X 3.861m
Level: Basement - Bathroom (# of pieces - 4) 2.972m X 2.464m
Level: Basement - Other 3.785m X 3.81m
Level: Basement - Dining nook 4.75m X 3.124m
Level: Main - Laundry 3.277m X 3.2m
Level: Main - Foyer 3.2m X 2.54m
Level: Main - Family room 4.851m X 4.039m
Level: Main - Office 3.429m X 3.175m
Level: Main - Kitchen 3.759m X 3.962m
Level: Main - Dining room 4.013m X 3.886m
Level: Main
- Listing source url Https://www.realtor.ca/real-estate/28236273/388-road-10-oliver-oliver-rural
- Listing type identifier Idx

$-3,933
/ Month


