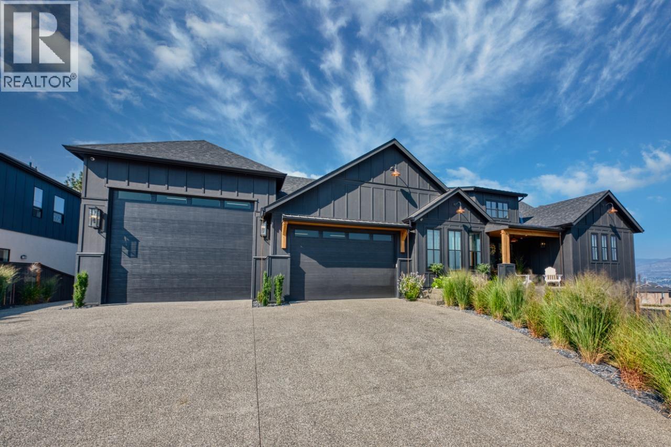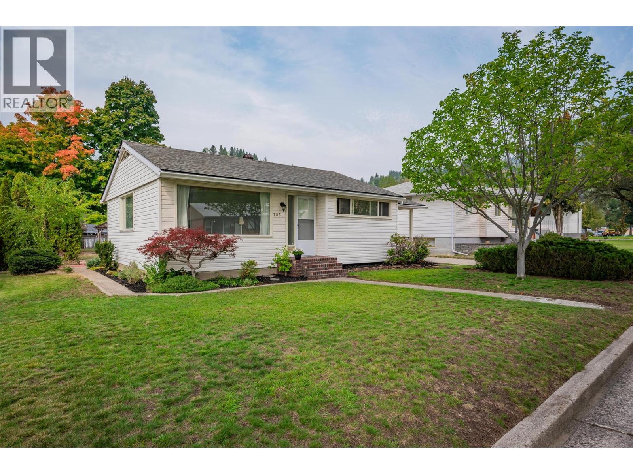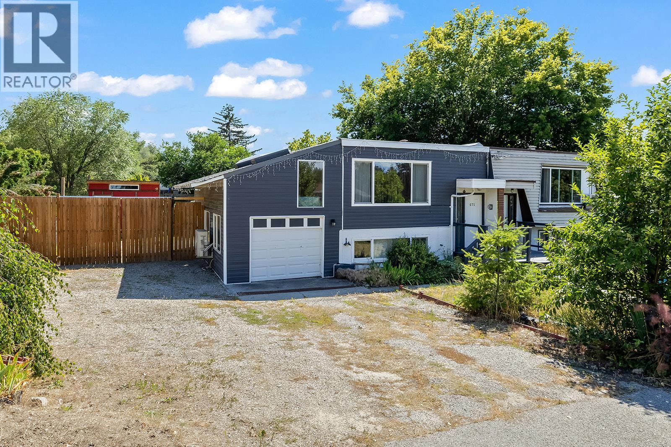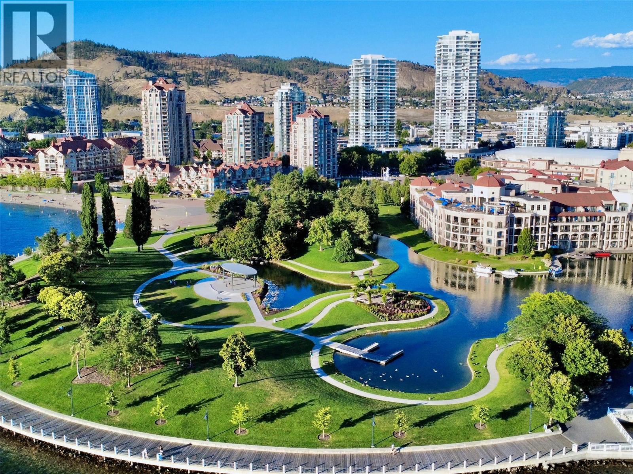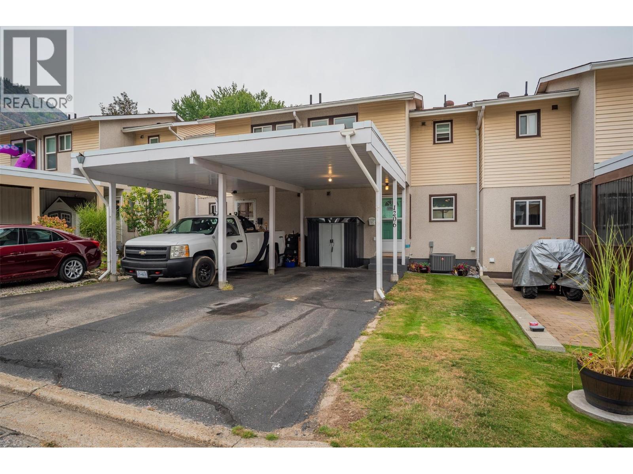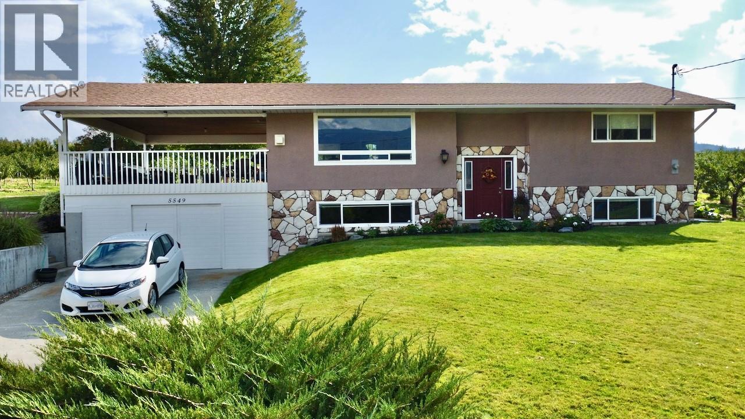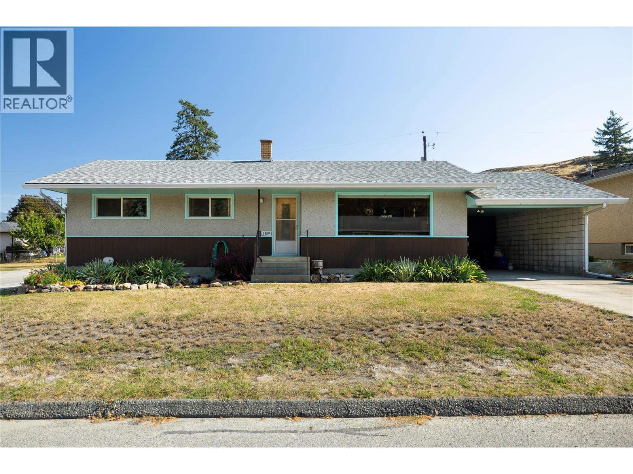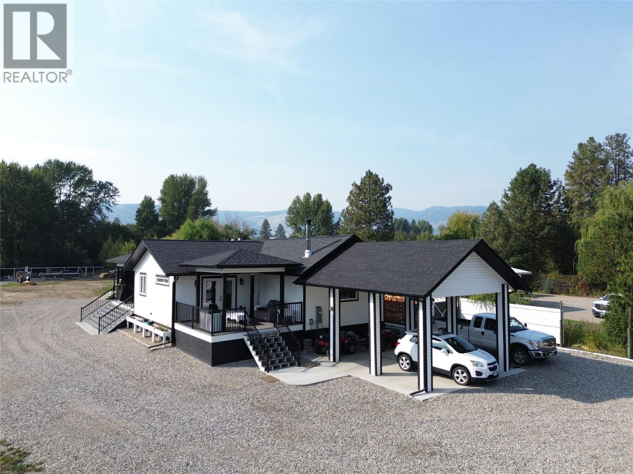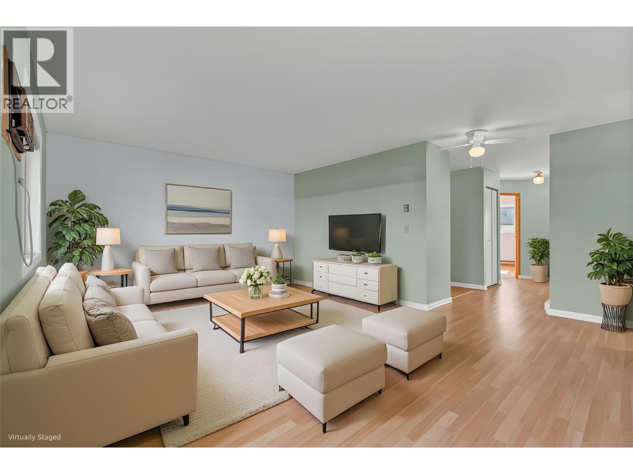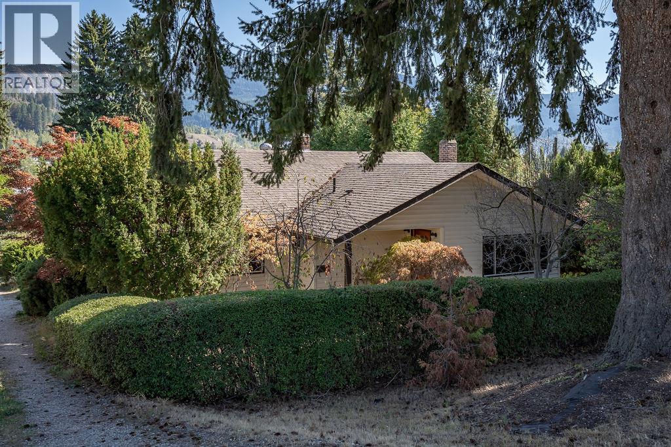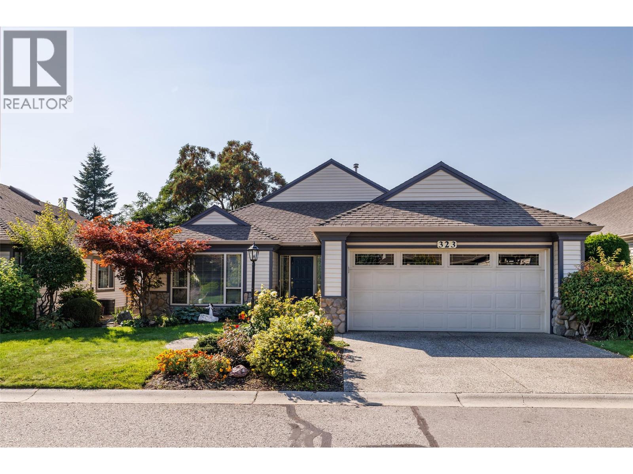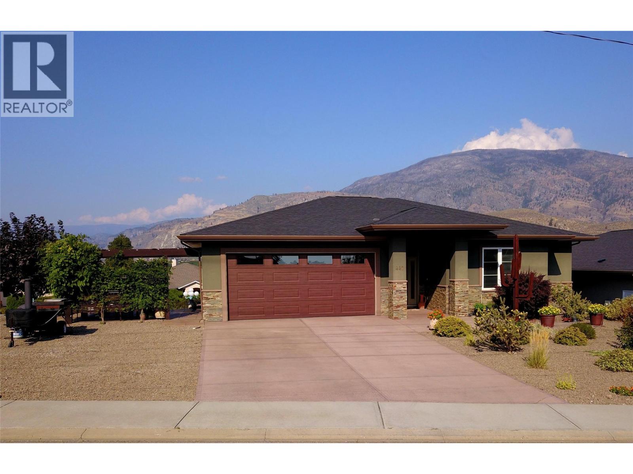
Highlights
Description
- Home value ($/Sqft)$325/Sqft
- Time on Houseful13 days
- Property typeSingle family
- StyleRanch
- Median school Score
- Lot size7,405 Sqft
- Year built2016
- Mortgage payment
Wake up to sweeping views of the lake, vineyards, and mountains from the comfort of your kitchen, dining room, living room, and primary bedroom. Just one block from Tuc-el-Nuit Lake, a sparkling spring-fed gem known for swimming, paddling, and lazy afternoons on the water, this home offers a lifestyle that blends small-town charm with natural beauty. With Tuc-el-Nuit Elementary a short stroll away and town conveniences nearby, everything you need is within reach. Step inside and you’re greeted by warm, inviting spaces with quality finishes—tile floors, granite counters, soft-close cabinetry, electric blinds, and a cozy fireplace that anchors the living area. The main floor features 2 bedrooms and 2 bathrooms, including a serene primary suite with a spa-like walk-through ensuite and walk-in closet. Downstairs, a craft room inspires creativity while a 2-bedroom in-law suite with private entrance, walk-out patio, and its own fireplace creates the perfect retreat for family, guests, or potential income. Built in 2016 with attention to detail, this home is more than a place to live—it’s a place to love. (id:63267)
Home overview
- Cooling Central air conditioning, heat pump
- Heat type Forced air, see remarks
- Sewer/ septic Municipal sewage system
- # total stories 1
- Roof Unknown
- # parking spaces 5
- # full baths 3
- # total bathrooms 3.0
- # of above grade bedrooms 4
- Has fireplace (y/n) Yes
- Subdivision Oliver
- View Unknown, lake view, mountain view
- Zoning description Unknown
- Directions 1918705
- Lot dimensions 0.17
- Lot size (acres) 0.17
- Building size 3774
- Listing # 10362721
- Property sub type Single family residence
- Status Active
- Bedroom 3.962m X 0.305m
Level: Lower - Kitchen 3.962m X 3.048m
Level: Lower - Living room 4.572m X 3.658m
Level: Lower - Bathroom (# of pieces - 3) Measurements not available
Level: Lower - Recreational room 3.962m X 5.791m
Level: Lower - Storage 1.219m X 3.353m
Level: Lower - Dining room 2.134m X 1.829m
Level: Lower - Bedroom 3.658m X 3.353m
Level: Lower - Bathroom (# of pieces - 4) Measurements not available
Level: Main - Foyer 3.353m X 1.829m
Level: Main - Dining room 3.048m X 3.962m
Level: Main - Bedroom 3.658m X 3.048m
Level: Main - Kitchen 3.962m X 3.353m
Level: Main - Primary bedroom 3.962m X 4.572m
Level: Main - Laundry 3.962m X 1.829m
Level: Main - Ensuite bathroom (# of pieces - 4) Measurements not available
Level: Main - Living room 5.791m X 3.962m
Level: Main
- Listing source url Https://www.realtor.ca/real-estate/28875006/440-merlot-avenue-oliver-oliver
- Listing type identifier Idx

$-3,267
/ Month

