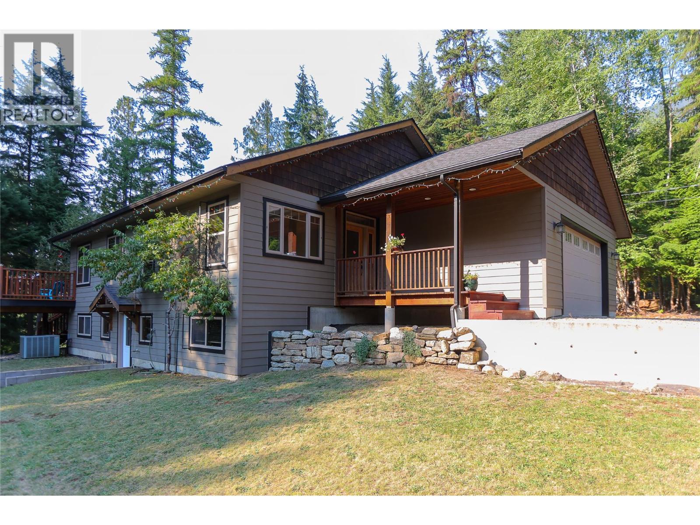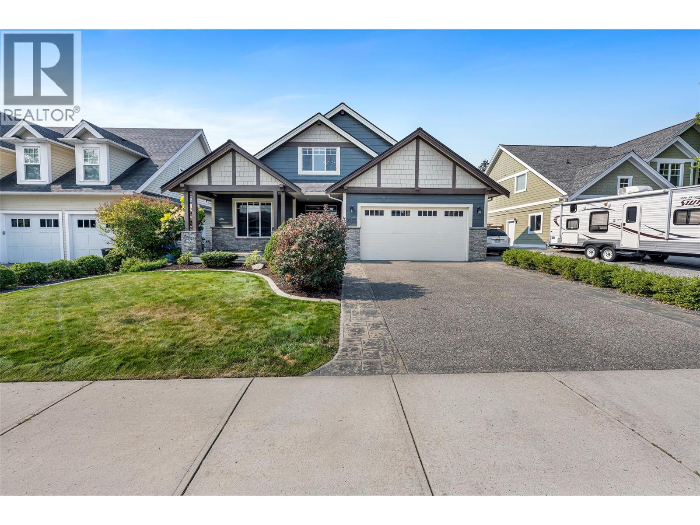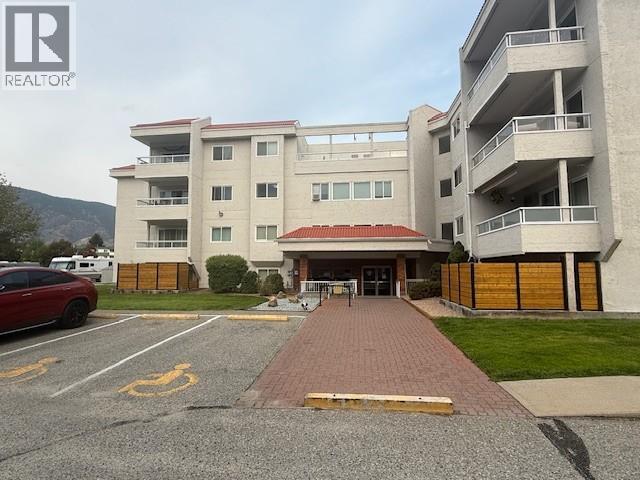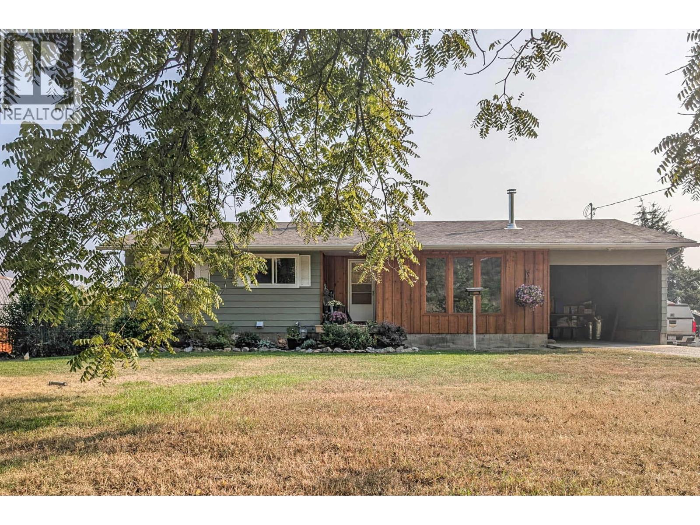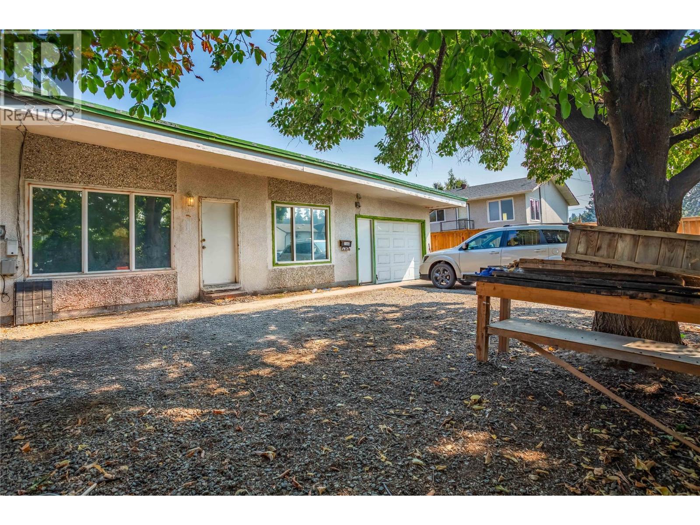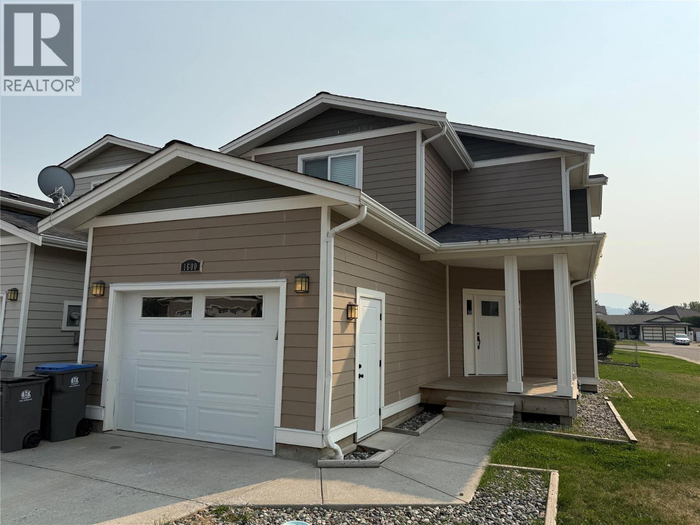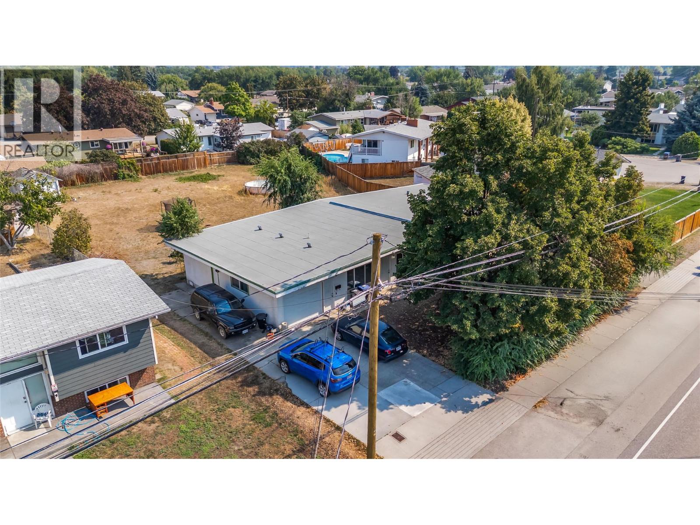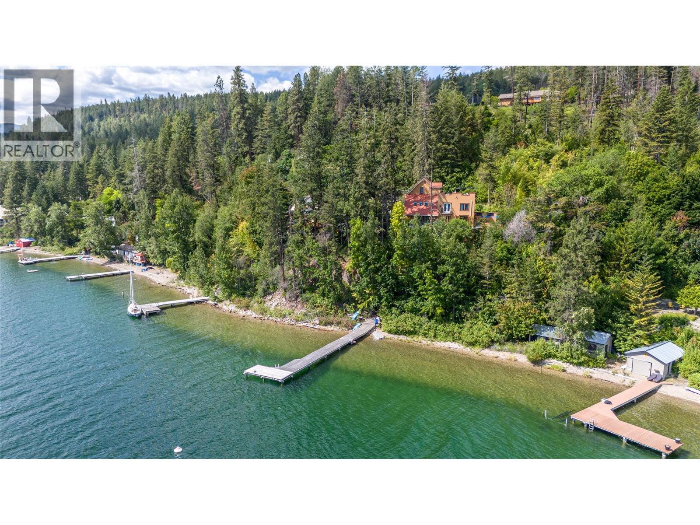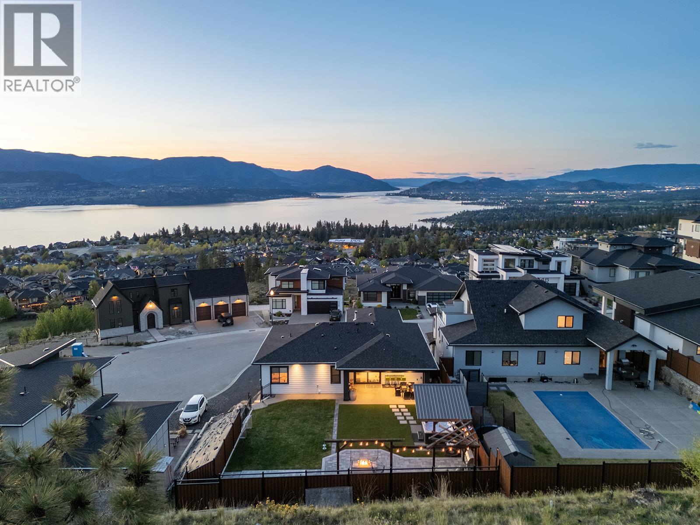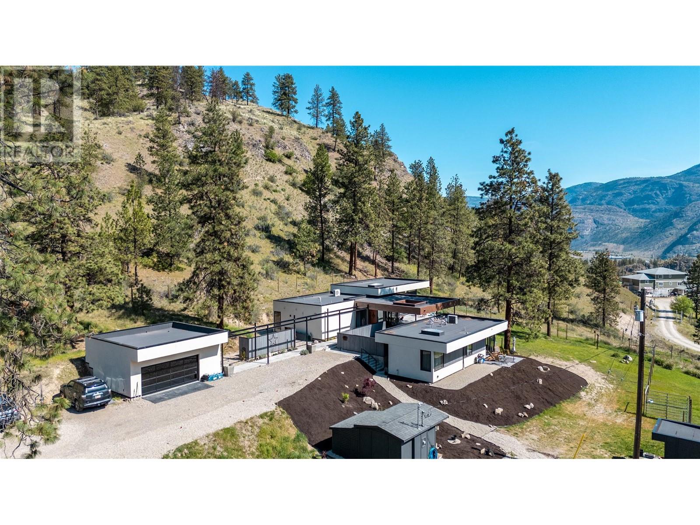
Highlights
Description
- Home value ($/Sqft)$1,140/Sqft
- Time on Houseful129 days
- Property typeSingle family
- StyleBungalow
- Median school Score
- Lot size10.76 Acres
- Year built2021
- Garage spaces2
- Mortgage payment
Welcome to 503 Wilson Mountain Road — a stunning custom-built retreat nestled on 10 secluded acres, where refined craftsmanship meets natural serenity. The 1,661 sq ft main residence showcases exceptional design with high-end finishes, premium appliances, expansive windows, and open-concept living spaces that connect seamlessly to the outdoors. Every detail reflects quality—a level of finish and construction that stands a cut above. Ideal for entertaining, multi-generational living, or generating income (currently earning $325/night on Airbnb), the property features a beautifully appointed 2-bedroom guest suite with a private entrance and full amenities. Additional highlights include an oversized double garage, a versatile barn/shop, a sparkling pool, and mature landscaping throughout. Enjoy sweeping views, total privacy in a gated setting, and easy access—just minutes from Oliver or a scenic drive to Penticton. Whether you're seeking a peaceful personal retreat or an inviting space for hosting, 503 Wilson Mountain Road offers timeless style, comfort, and versatility in an unforgettable location. (id:55581)
Home overview
- Cooling Central air conditioning
- Heat source Other
- Has pool (y/n) Yes
- Sewer/ septic Septic tank
- # total stories 1
- # garage spaces 2
- # parking spaces 2
- Has garage (y/n) Yes
- # full baths 2
- # half baths 1
- # total bathrooms 3.0
- # of above grade bedrooms 3
- Subdivision Oliver rural
- Zoning description Unknown
- Directions 1444714
- Lot dimensions 10.76
- Lot size (acres) 10.76
- Building size 1662
- Listing # 10346010
- Property sub type Single family residence
- Status Active
- Bedroom 3.048m X 3.658m
Level: Main - Full bathroom Measurements not available
Level: Main - Utility 2.642m X 2.692m
Level: Main - Bedroom 3.658m X 3.048m
Level: Main - Living room 5.639m X 4.775m
Level: Main - Dining room 5.664m X 2.235m
Level: Main - Full bathroom Measurements not available
Level: Main - Kitchen 5.664m X 5.69m
Level: Main - Bathroom (# of pieces - 2) Measurements not available
Level: Main - Foyer 5.512m X 2.464m
Level: Main - Laundry 2.642m X 4.801m
Level: Main - Primary bedroom 4.318m X 3.531m
Level: Main
- Listing source url Https://www.realtor.ca/real-estate/28253051/503-wilson-mountain-road-oliver-oliver-rural
- Listing type identifier Idx

$-5,053
/ Month

