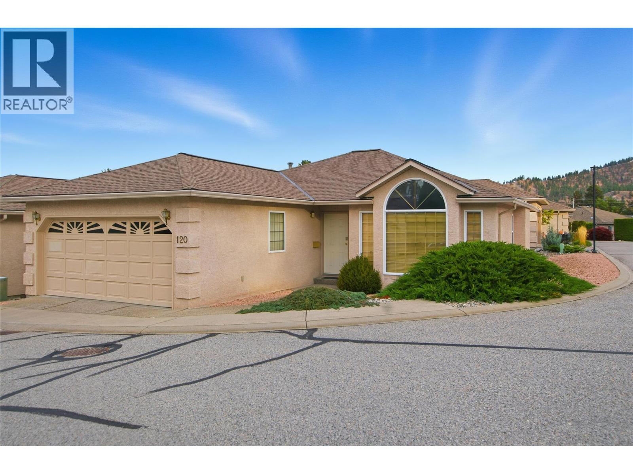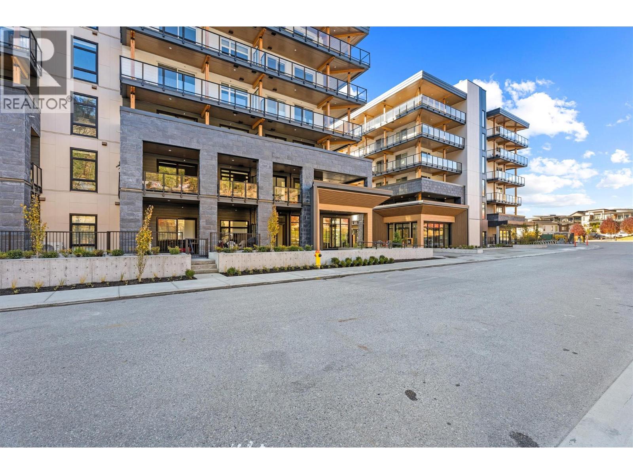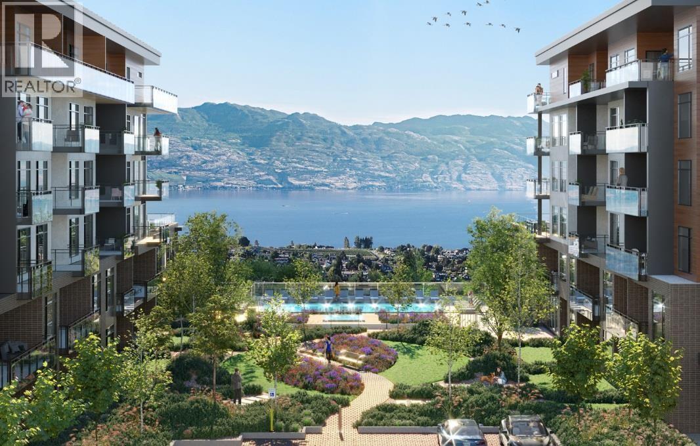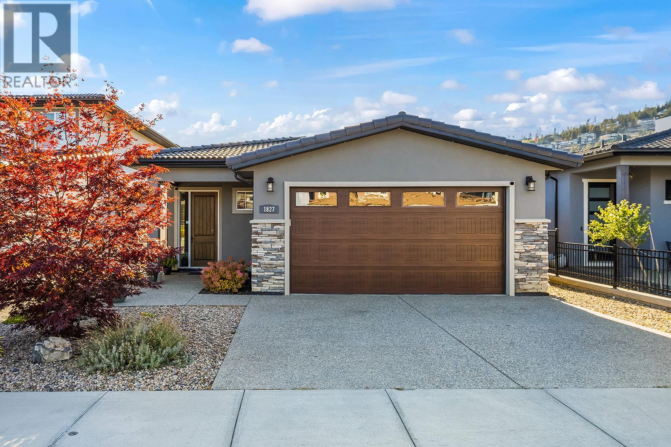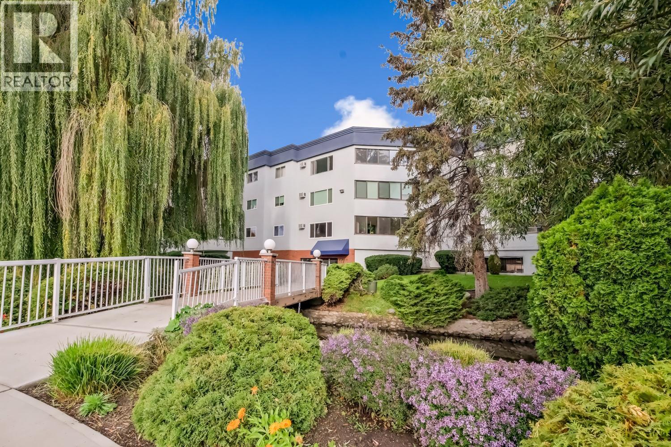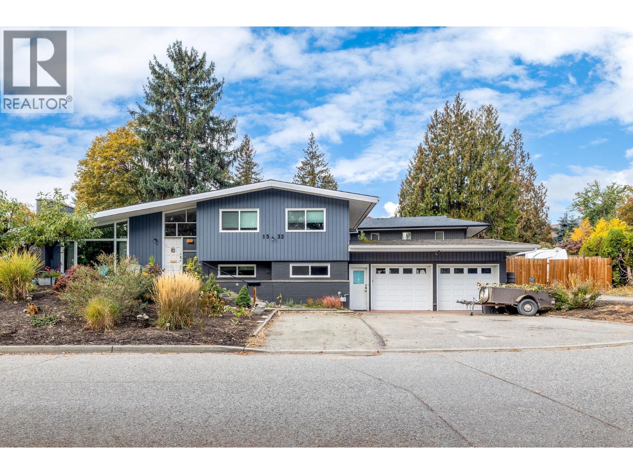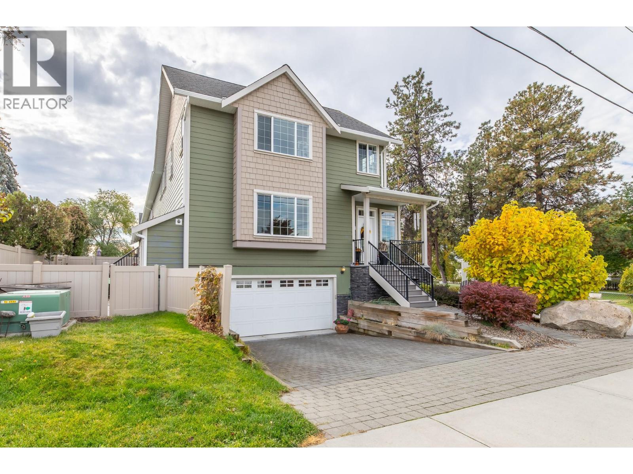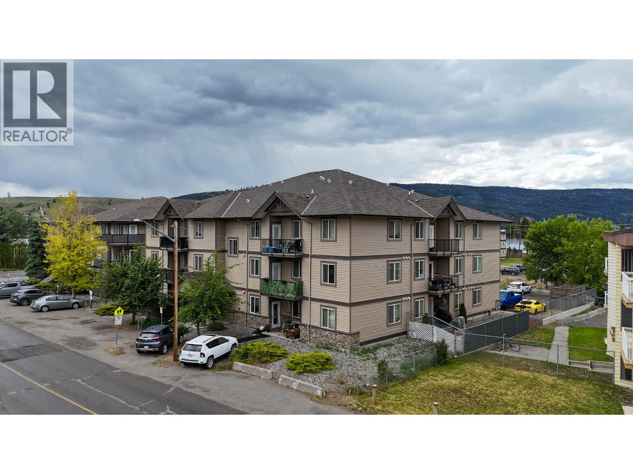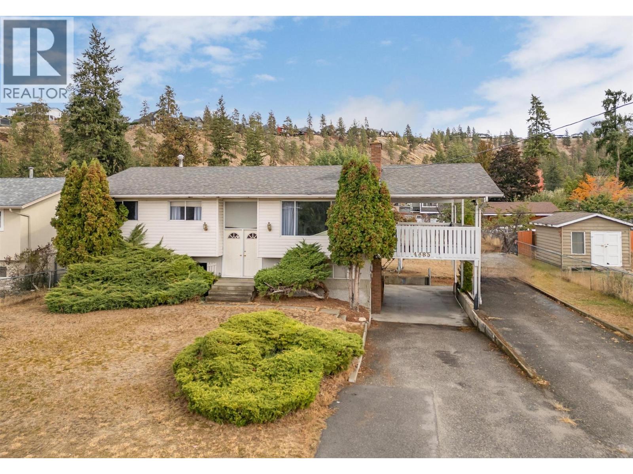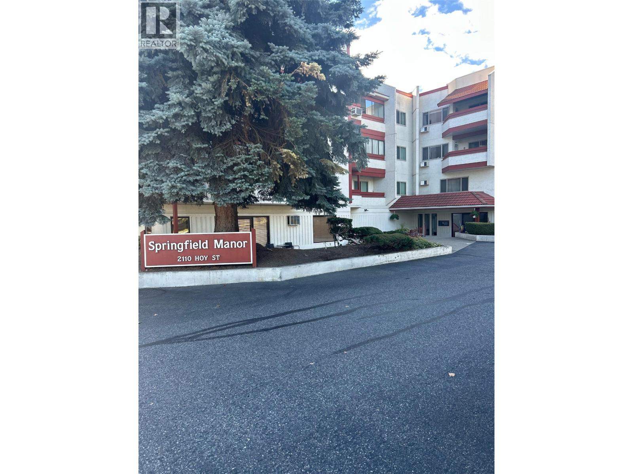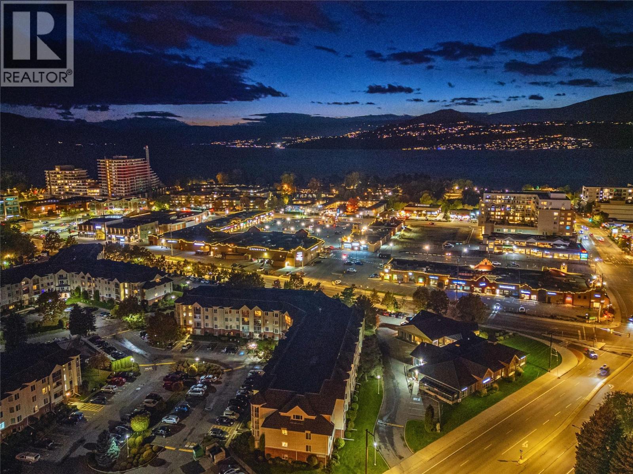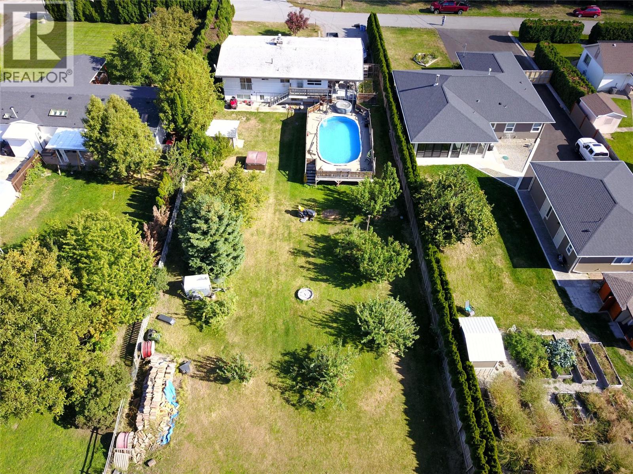
Highlights
Description
- Home value ($/Sqft)$272/Sqft
- Time on Houseful13 days
- Property typeSingle family
- Lot size0.48 Acre
- Year built1979
- Mortgage payment
Welcome to your own slice of paradise—flat, lush, and beautifully appointed. Set on nearly half an acre, this property offers an expansive green lawn, mature fruit trees, a cozy fire pit, RV parking, and convenient rear lane access. Inside, the two-story family home is bright, spacious, and designed for comfortable living. The main floor features a large kitchen that will delight any home chef, along with generous living and dining areas ideal for family gatherings. Two bedrooms and two full bathrooms complete this level. Downstairs, you’ll find two additional bedrooms, a third bathroom, and a versatile rec room with a wood stove—perfect for kids, guests, or hobbies. The oversized laundry room is a standout, offering built-in counters, a kitchen-style sink, natural light, and its own private entrance through the garage. Step outside to a massive covered deck and patio overlooking the in-ground swimming pool—your own backyard oasis for relaxing or entertaining all summer long. Need space for guests, kids, or all your toys? You’ll find it here. Could this be the home you’ve been searching for? Come see for yourself! (id:63267)
Home overview
- Cooling See remarks
- Heat source Electric
- Heat type Baseboard heaters, other
- Has pool (y/n) Yes
- Sewer/ septic Septic tank
- # total stories 2
- Roof Unknown
- Fencing Fence
- # parking spaces 1
- Has garage (y/n) Yes
- # full baths 1
- # half baths 2
- # total bathrooms 3.0
- # of above grade bedrooms 4
- Flooring Mixed flooring
- Has fireplace (y/n) Yes
- Community features Rural setting
- Subdivision Oliver rural
- Zoning description Unknown
- Directions 1918705
- Lot dimensions 0.48
- Lot size (acres) 0.48
- Building size 2204
- Listing # 10365641
- Property sub type Single family residence
- Status Active
- Bedroom 3.658m X 3.353m
Level: Lower - Storage 1.346m X 1.956m
Level: Lower - Bathroom (# of pieces - 2) Measurements not available
Level: Lower - Recreational room 5.182m X 3.962m
Level: Lower - Laundry 4.877m X 3.353m
Level: Lower - Bedroom 3.962m X 3.912m
Level: Lower - Primary bedroom 3.658m X 3.962m
Level: Main - Ensuite bathroom (# of pieces - 2) Measurements not available
Level: Main - Bedroom 3.353m X 3.175m
Level: Main - Living room 6.096m X 4.572m
Level: Main - Bathroom (# of pieces - 4) Measurements not available
Level: Main - Kitchen 3.658m X 3.658m
Level: Main - Dining room 3.658m X 2.743m
Level: Main
- Listing source url Https://www.realtor.ca/real-estate/28978169/5246-haynes-road-oliver-oliver-rural
- Listing type identifier Idx

$-1,597
/ Month


