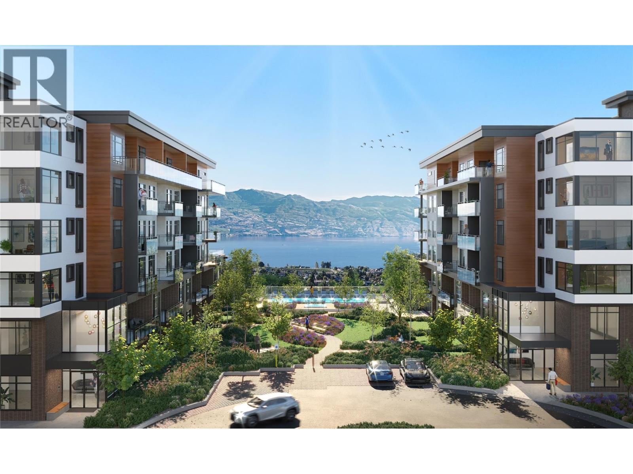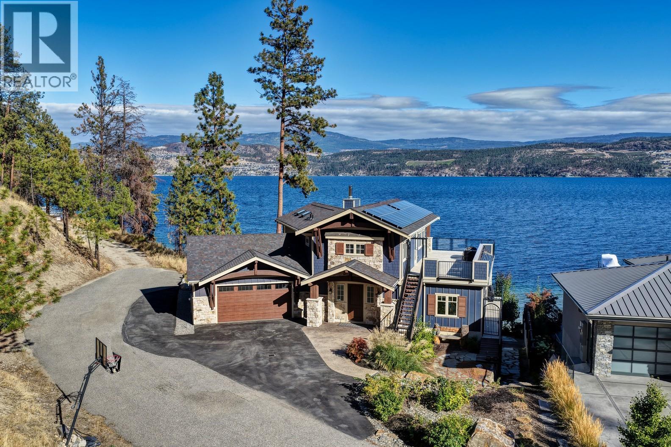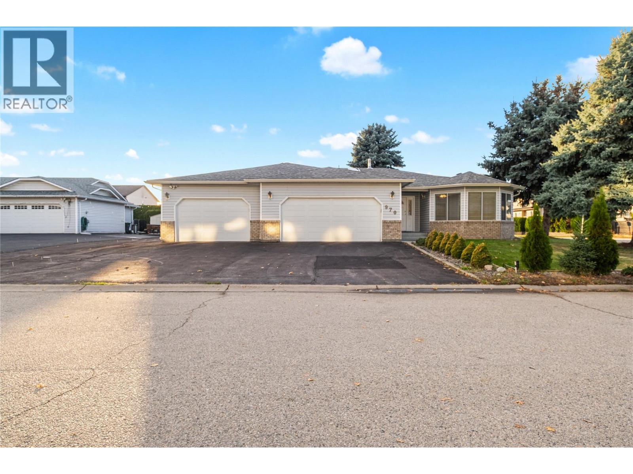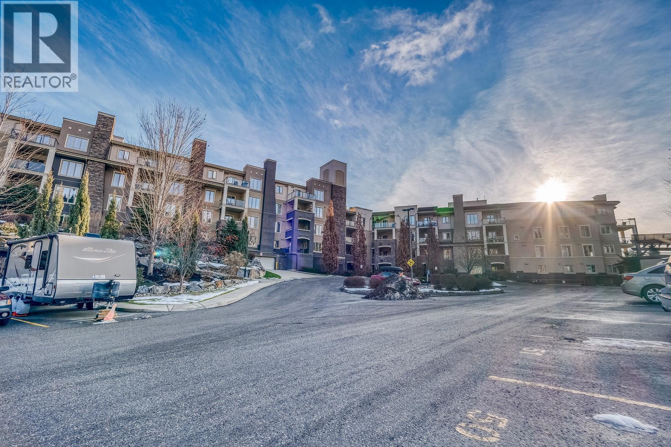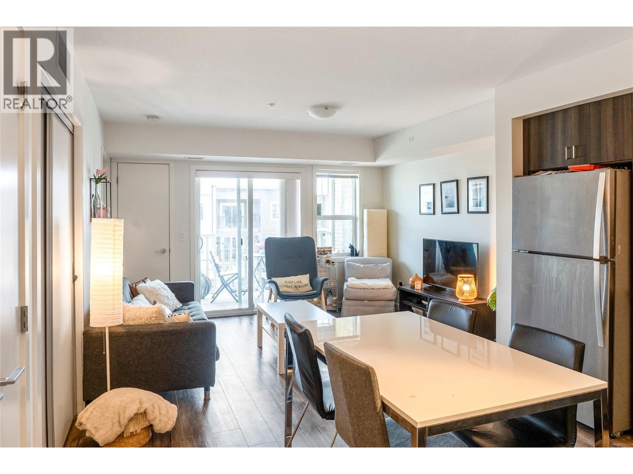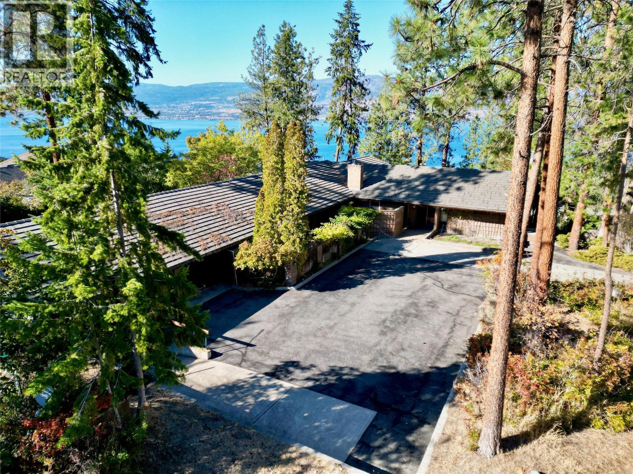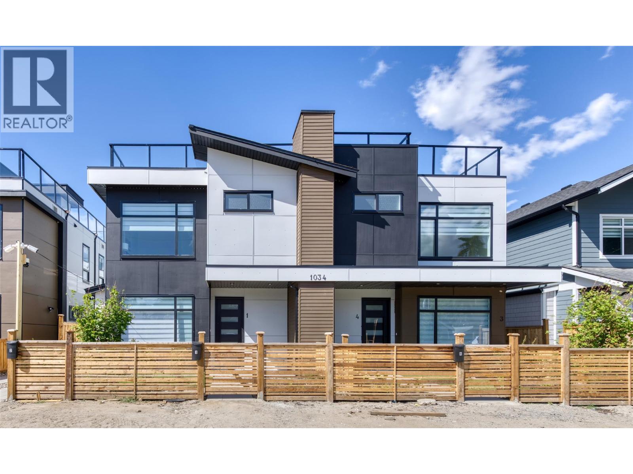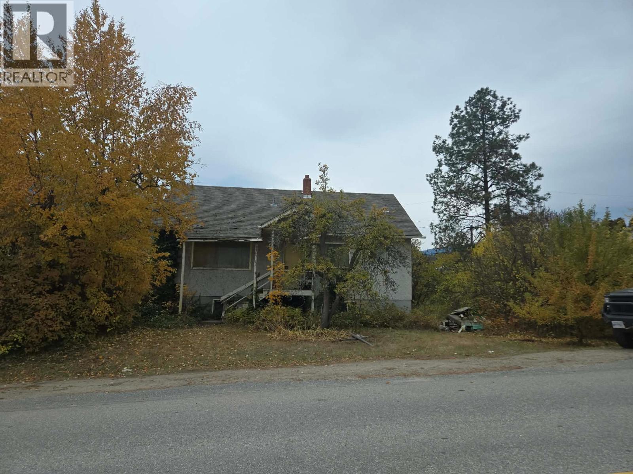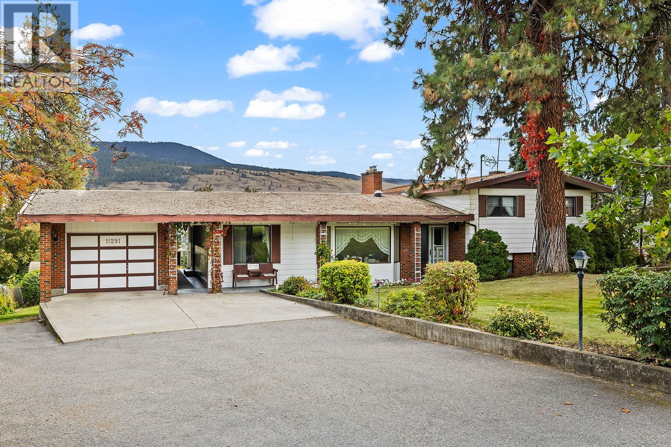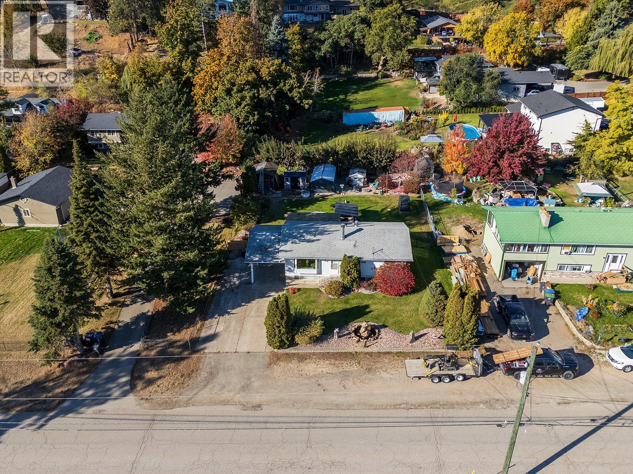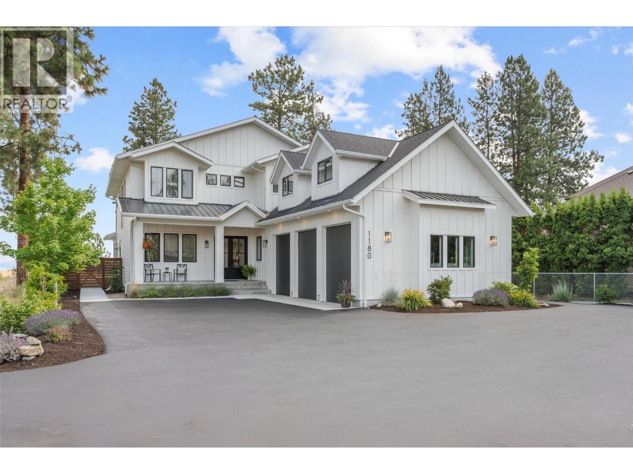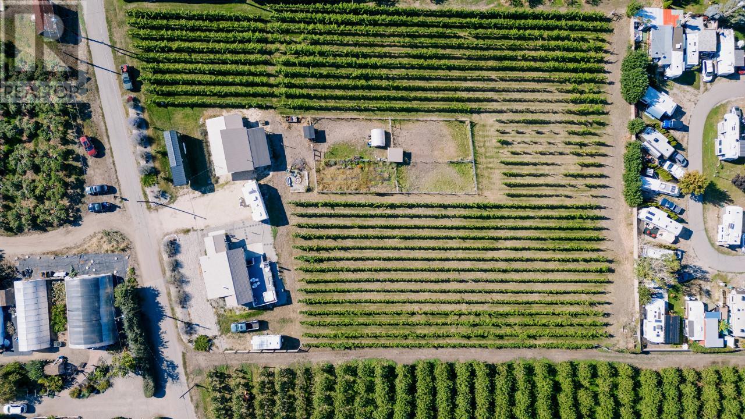
Highlights
Description
- Home value ($/Sqft)$540/Sqft
- Time on Houseful98 days
- Property typeSingle family
- StyleRanch
- Median school Score
- Lot size2 Acres
- Year built2016
- Mortgage payment
Your south Okanagan dream home awaits! Idyllic, productive hobby farm w/incredible west mountain., valley and sunset views. Flat lot with gentle slope to the west. 1.5 of 2 acres planted with sauvignon-blanc grapes, 5 tons+ avg. yield most years. Paddock for garden/animals, chicken coop, new greenhouse, garden shed. Stunning modern farmhouse extensively renovated in 2016/2017. Loads of premium features: Regency double-sided fireplace, ""travertine"" finish vinyl plank floors, keyless entry, soaring vaulted ceilings, all new windows and blinds, 3M window film on front door & primary window, custom hickory cabinets in kitchen and primary bedroom, quartz counters, massive entertainer's island, premium stainless kitchen appliances, double walk-outs to 28' x 16' Trex deck with South Seas hot tub, aluminum privacy fence with glass panels. Wine and preserves cellar, lower level separate entrance, all new electric, plumbing, furnace, HVAC, water softener & insulation. Workshop & garage: 28' x 24' on concrete pad, built 2015/2016 with 3 piece bath, separate 100 amp electrical service, 240 volt outlets, heated, hot water on demand, R28 insulation, 8' x 20' farm garage, and 28' x 12' covered outdoor storage/work area. Premium metal roofs and separate septic systems. All work permitted & approved. Dimensions and floor plan per Matterport. Buyer to verify if important. Note: Some pantry images show alternate bedroom use via virtual staging imagery. No expense spared. (id:63267)
Home overview
- Cooling Central air conditioning
- Heat source Electric
- Heat type Forced air, see remarks
- Sewer/ septic Septic tank
- # total stories 2
- Roof Unknown
- # parking spaces 4
- Has garage (y/n) Yes
- # full baths 1
- # total bathrooms 1.0
- # of above grade bedrooms 2
- Has fireplace (y/n) Yes
- Community features Rural setting
- Subdivision Oliver rural
- View Unknown, mountain view, valley view
- Zoning description Unknown
- Lot desc Level
- Lot dimensions 2
- Lot size (acres) 2.0
- Building size 2036
- Listing # 10354126
- Property sub type Single family residence
- Status Active
- Bedroom 3.48m X 2.642m
Level: Lower - Storage 5.105m X 3.48m
Level: Lower - Storage 4.699m X 2.337m
Level: Lower - Family room 4.699m X 4.521m
Level: Lower - Laundry 3.632m X 3.454m
Level: Lower - Foyer 5.334m X 3.353m
Level: Main - Bathroom (# of pieces - 3) Measurements not available
Level: Main - Kitchen 3.861m X 3.683m
Level: Main - Primary bedroom 5.207m X 3.556m
Level: Main - Other 4.699m X 2.337m
Level: Main - Great room 4.699m X 4.42m
Level: Main
- Listing source url Https://www.realtor.ca/real-estate/28624849/5470-snowbrush-street-oliver-oliver-rural
- Listing type identifier Idx

$-2,931
/ Month

