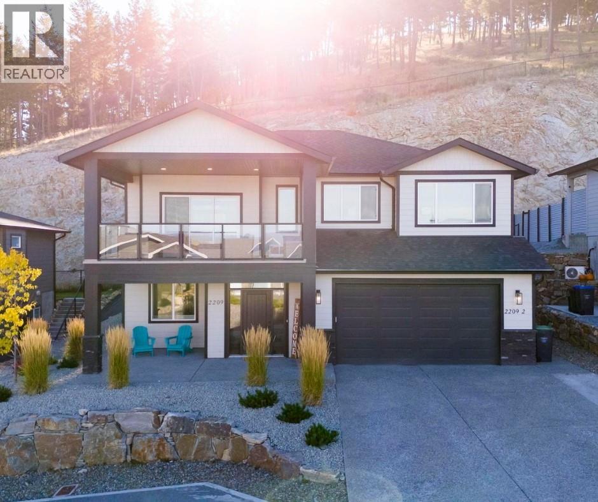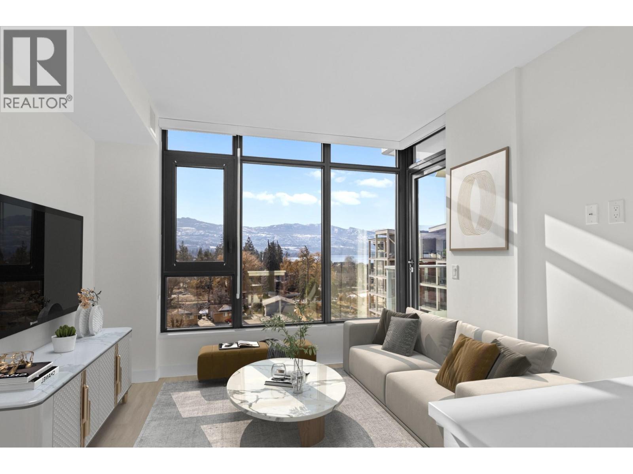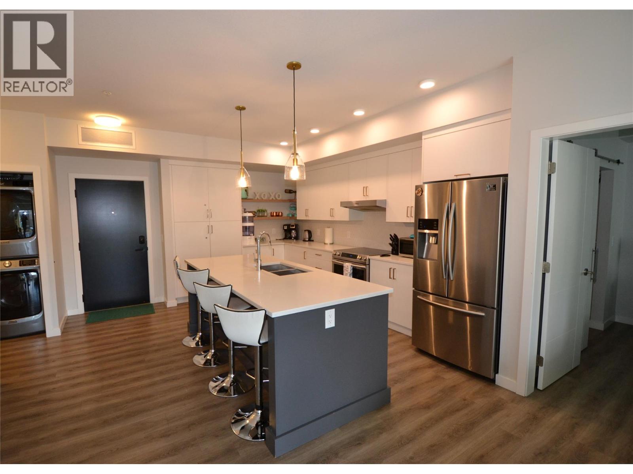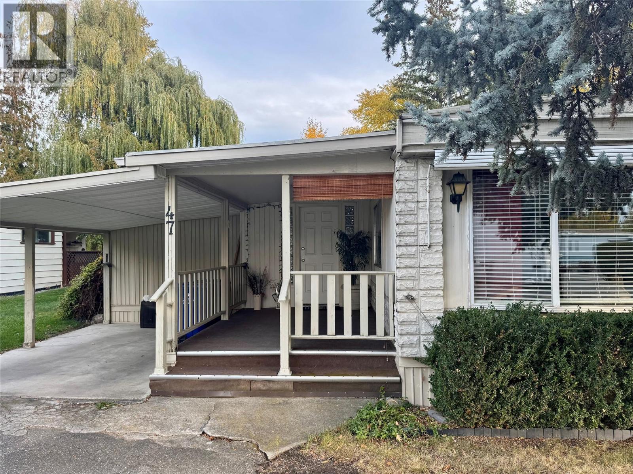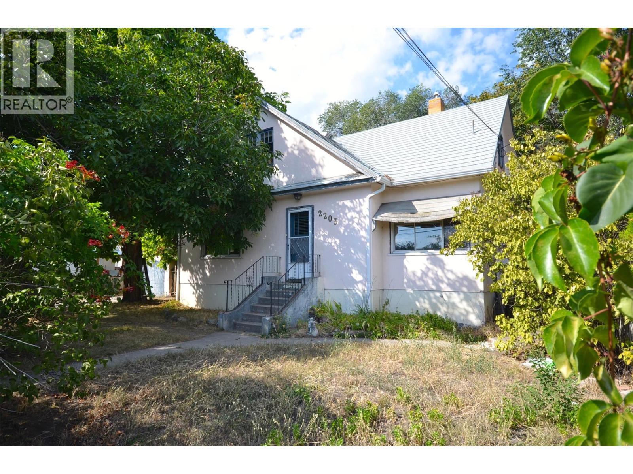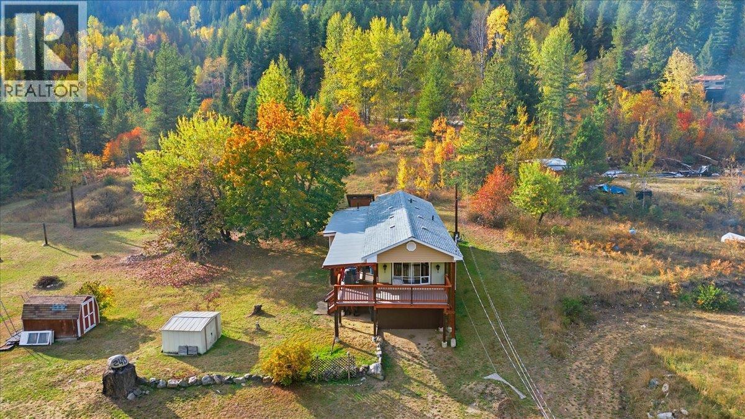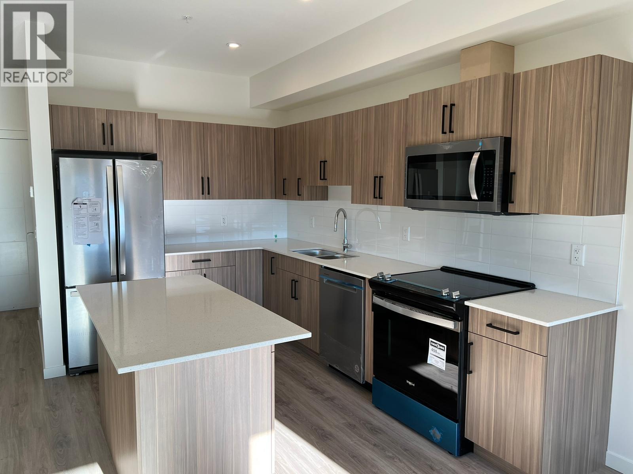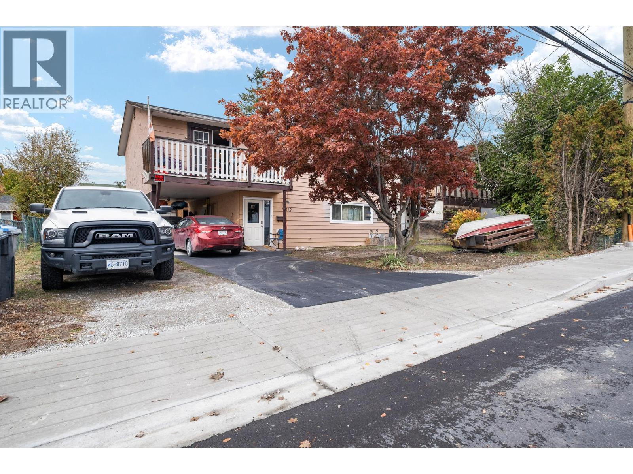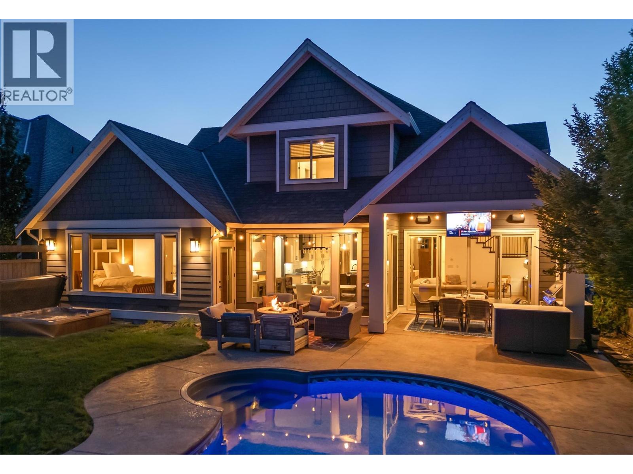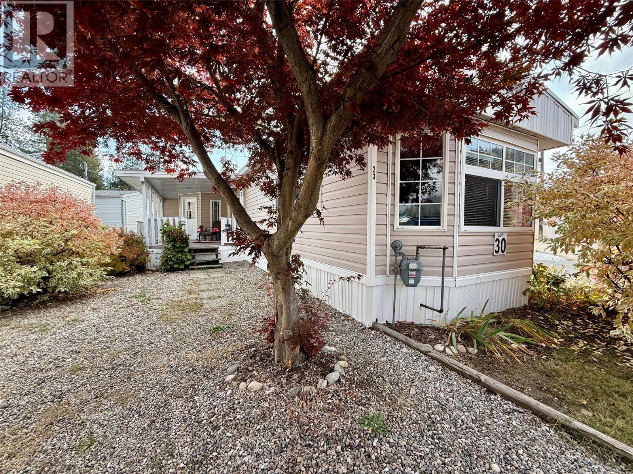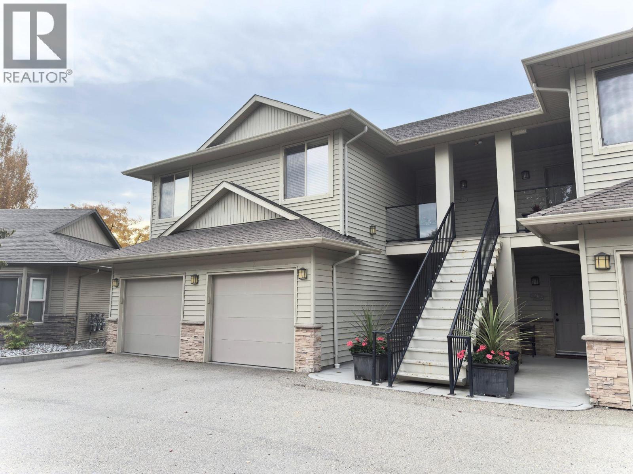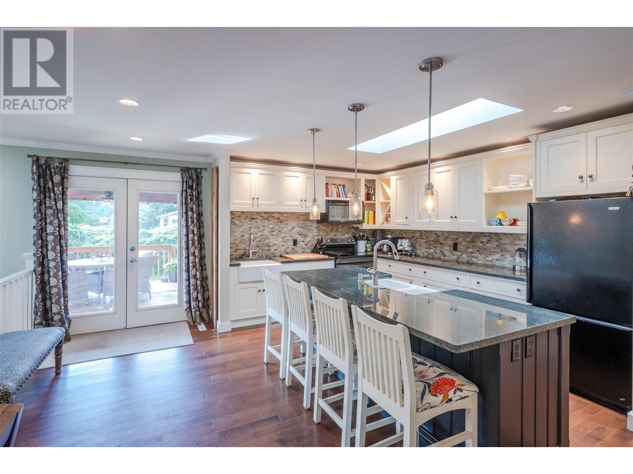
5545 Sawmill Rd
5545 Sawmill Rd
Highlights
Description
- Home value ($/Sqft)$360/Sqft
- Time on Houseful164 days
- Property typeSingle family
- StyleRanch
- Median school Score
- Lot size0.34 Acre
- Year built1968
- Garage spaces1
- Mortgage payment
Offered at $825,000 Welcome to your dream home in the heart of wine country! This beautifully renovated 4-bedroom, 3-bathroom gem sits on a private corner lot in peaceful rural Oliver, offering the perfect blend of modern upgrades and relaxed country charm. Inside, you’ll find a bright, open-concept main floor designed for family living and entertaining. The chef’s kitchen boasts sleek granite countertops and plenty of space for gatherings, while large windows fill the home with natural light, creating a warm and inviting atmosphere. Step outside to your fully landscaped backyard oasis, featuring a covered deck, hot tub, fire pit, and above-ground pool—perfect for relaxing or hosting friends and family. With a dedicated RV parking spot and ample guest space, this property is as practical as it is beautiful. With thoughtful updates throughout and move-in-ready convenience, this rare find won’t last long. Contact your realtor today to experience everything this exceptional home has to offer! (id:63267)
Home overview
- Cooling Heat pump
- Heat source Other
- Heat type Heat pump
- Has pool (y/n) Yes
- Sewer/ septic Septic tank
- # total stories 2
- Roof Unknown
- Fencing Fence
- # garage spaces 1
- # parking spaces 6
- Has garage (y/n) Yes
- # full baths 3
- # total bathrooms 3.0
- # of above grade bedrooms 4
- Flooring Hardwood, tile
- Community features Family oriented, rural setting
- Subdivision Oliver rural
- Zoning description Unknown
- Lot desc Underground sprinkler
- Lot dimensions 0.34
- Lot size (acres) 0.34
- Building size 2290
- Listing # 10347624
- Property sub type Single family residence
- Status Active
- Recreational room 8.534m X 5.537m
Level: Basement - Bedroom 3.962m X 3.708m
Level: Basement - Bedroom 3.962m X 3.861m
Level: Basement - Laundry 3.708m X 3.175m
Level: Basement - Bathroom (# of pieces - 4) Measurements not available
Level: Basement - Bathroom (# of pieces - 4) Measurements not available
Level: Main - Kitchen 3.937m X 3.099m
Level: Main - Dining room 4.064m X 3.937m
Level: Main - Ensuite bathroom (# of pieces - 4) Measurements not available
Level: Main - Bedroom 4.394m X 3.353m
Level: Main - Living room 5.613m X 4.42m
Level: Main - Primary bedroom 4.369m X 3.962m
Level: Main
- Listing source url Https://www.realtor.ca/real-estate/28302813/5545-sawmill-road-oliver-oliver-rural
- Listing type identifier Idx

$-2,200
/ Month

