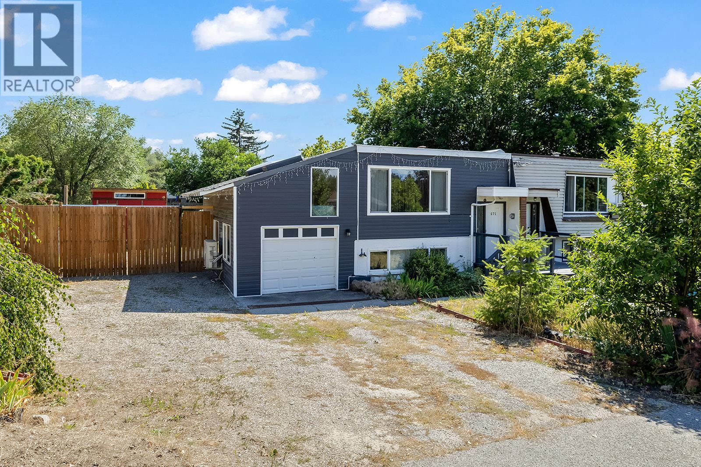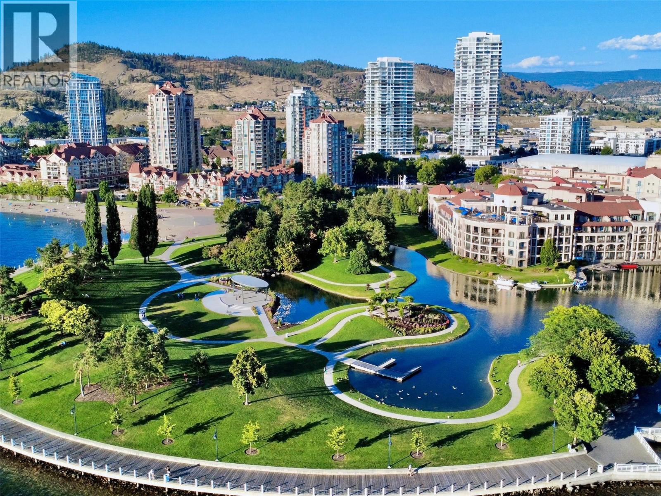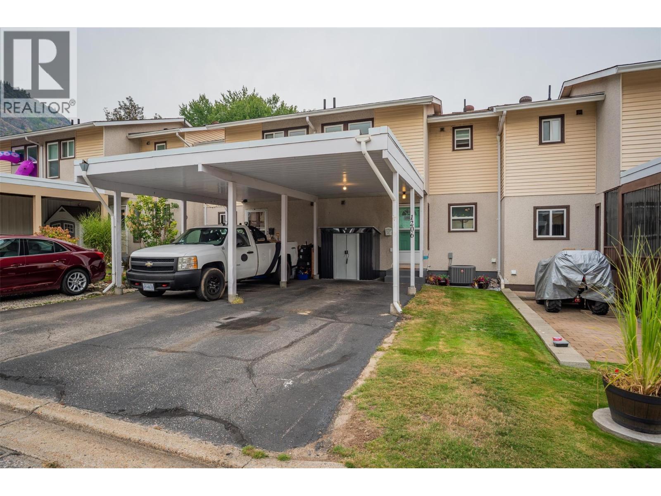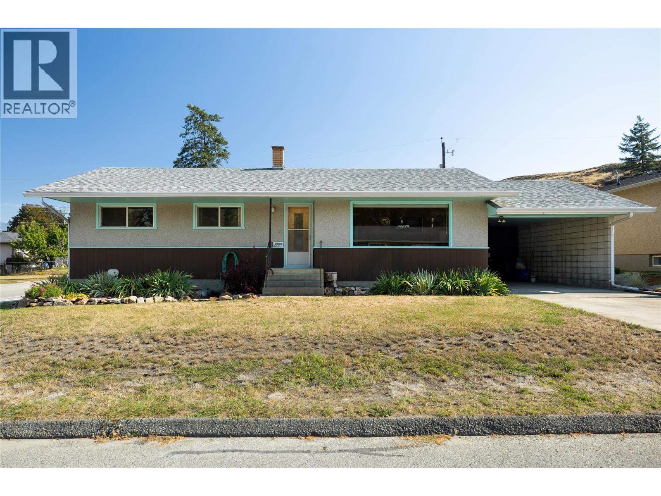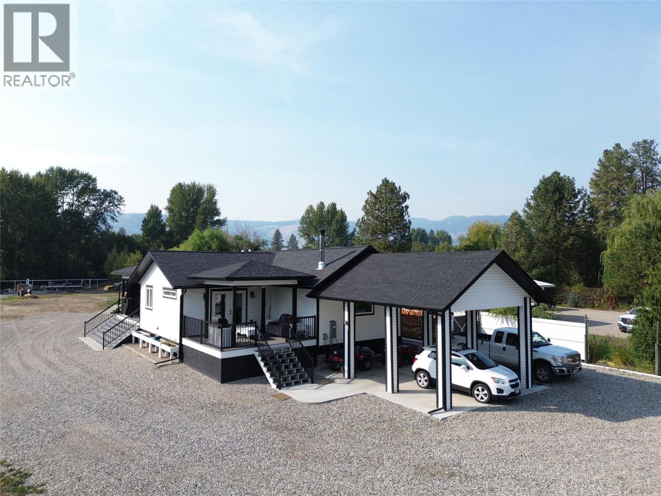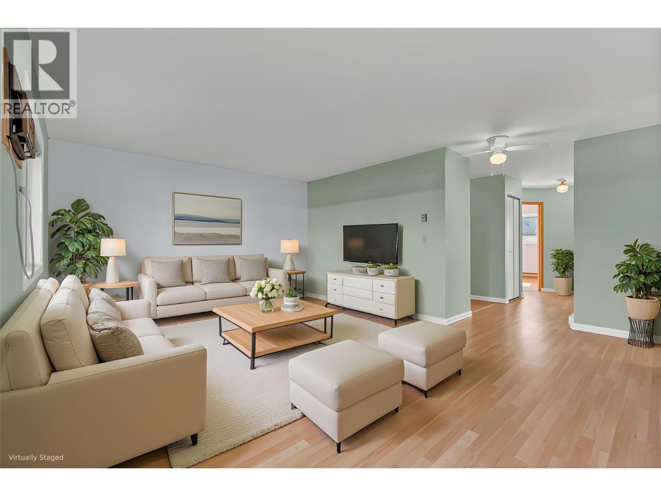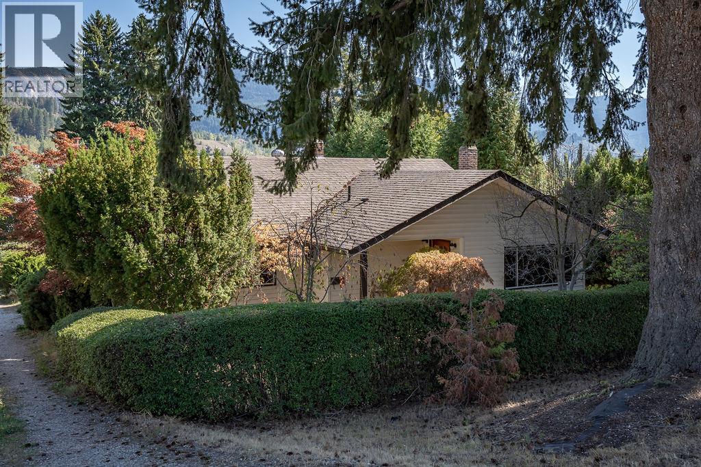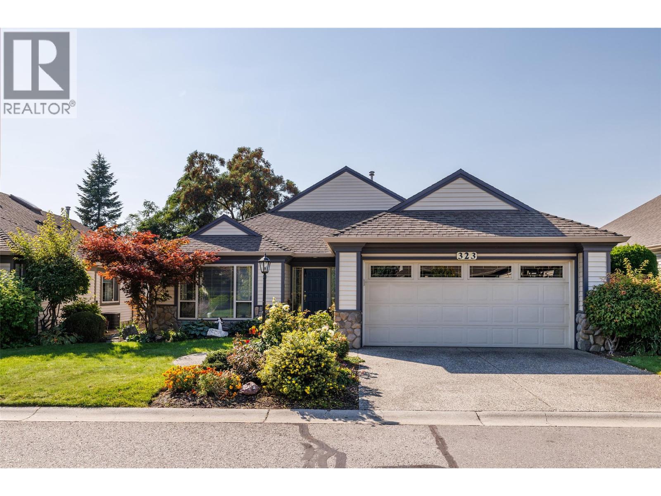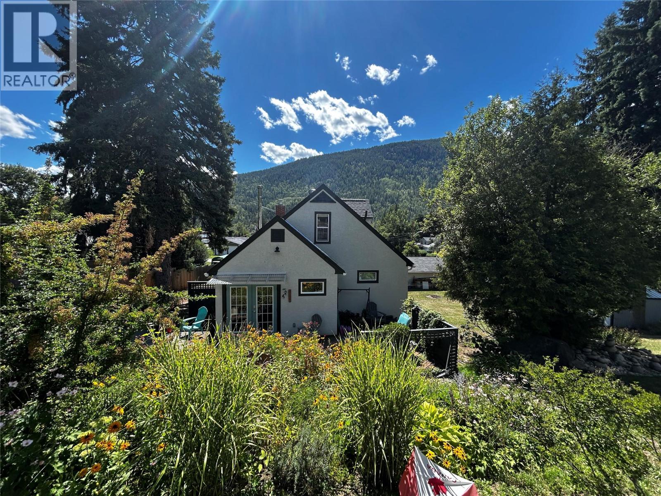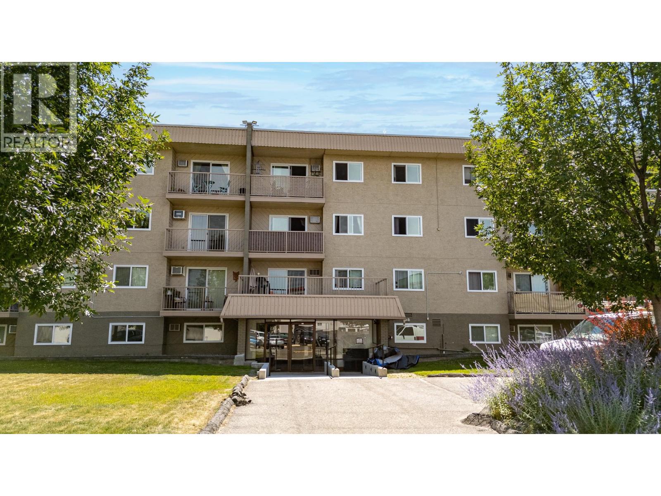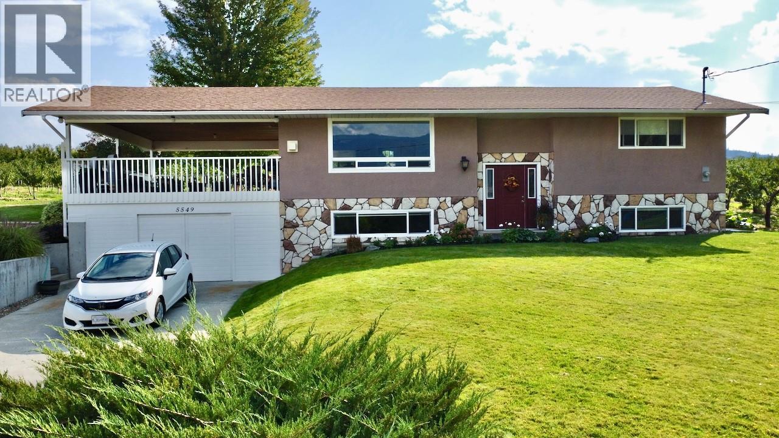
Highlights
Description
- Home value ($/Sqft)$301/Sqft
- Time on Housefulnew 4 hours
- Property typeSingle family
- Median school Score
- Lot size9,583 Sqft
- Year built1973
- Garage spaces1
- Mortgage payment
Let's Put Family and Comfort First! Upon a hillside south of Oliver, this 4-bedroom, 2-bath home offers phenomenal views across the valley and a layout designed for real living. The owners have cared for and upgraded the property with intention—flooring, cabinetry, bathrooms, roof, windows, gas furnace, central A/C, and hot water tank- all updated- making the home as move-in ready. On the upper level, the main living room is anchored by a built-in gas fireplace, creating a calm sitting area to take in the valley views. Seamless flow into the kitchen and dining area extends naturally to the large covered patio, making it a true gathering place for family and friends. The floor plan was reimagined to create a primary retreat on this level as well, complete with a spacious walk-in closet and an oversized ensuite bathroom. Downstairs, three additional bedrooms and a full bath provide a practical arrangement for family or guests, all while keeping the master suite private above. The fully covered patio feels like a second living room in the warmer months, perfect for entertaining or quiet evenings. The garage/shop offers flexibility and could serve as a two-car garage, while the long paved driveway ensures plenty of parking. Set on a .22-acre lot next to orchards and vineyard, the property ties modern comfort and privacy to the agricultural backdrop that IS the South Okanagan. This is a home best experienced in person, where the setting, view and design all come together! (id:63267)
Home overview
- Cooling Central air conditioning
- Heat type Forced air, see remarks
- Sewer/ septic Septic tank
- # total stories 2
- Roof Unknown
- # garage spaces 1
- # parking spaces 1
- Has garage (y/n) Yes
- # full baths 2
- # total bathrooms 2.0
- # of above grade bedrooms 4
- Has fireplace (y/n) Yes
- Subdivision Oliver rural
- Zoning description Unknown
- Lot dimensions 0.22
- Lot size (acres) 0.22
- Building size 2187
- Listing # 10364383
- Property sub type Single family residence
- Status Active
- Recreational room 6.553m X 5.766m
Level: Lower - Bedroom 3.023m X 2.413m
Level: Lower - Bedroom 4.445m X 3.531m
Level: Lower - Full bathroom 2.718m X 2.489m
Level: Lower - Laundry 2.692m X 2.489m
Level: Lower - Bedroom 3.531m X 3.124m
Level: Lower - Living room 5.817m X 4.724m
Level: Main - Bathroom (# of pieces - 6) 4.013m X 3.962m
Level: Main - Storage 3.073m X 2.134m
Level: Main - Dining room 3.988m X 2.997m
Level: Main - Primary bedroom 5.385m X 4.547m
Level: Main - Kitchen 4.242m X 2.896m
Level: Main
- Listing source url Https://www.realtor.ca/real-estate/28930151/5549-snowbrush-street-oliver-oliver-rural
- Listing type identifier Idx

$-1,757
/ Month

