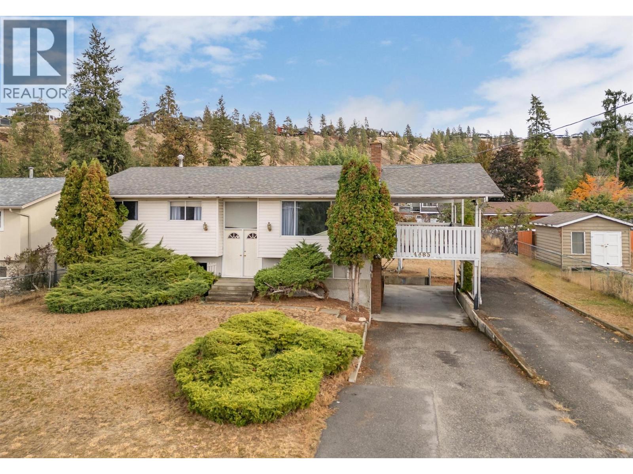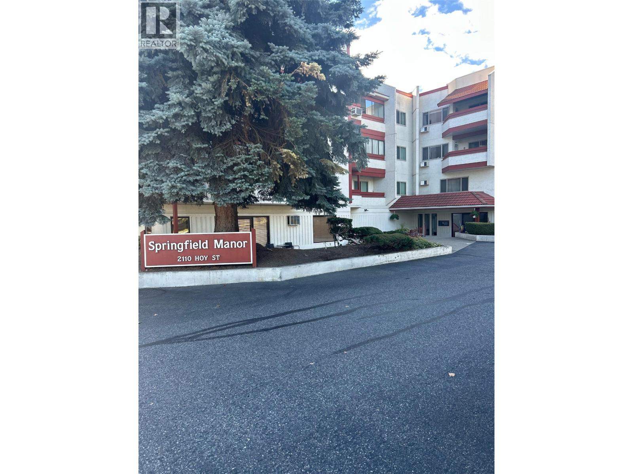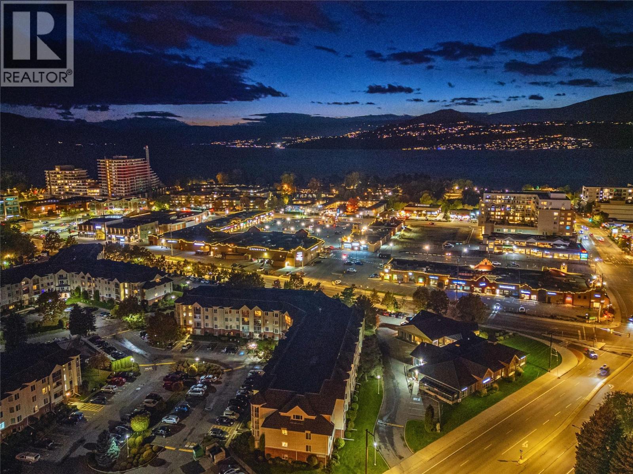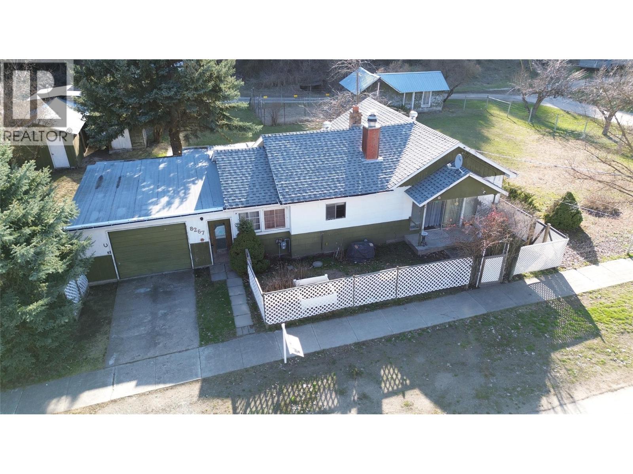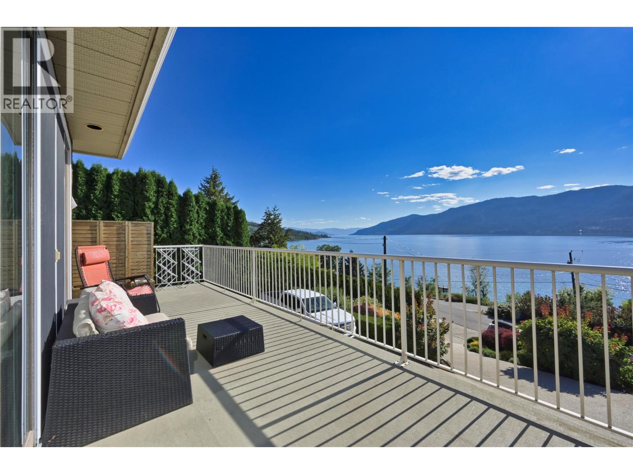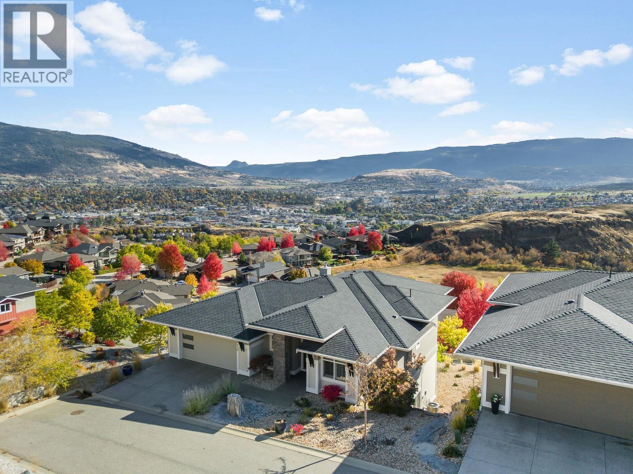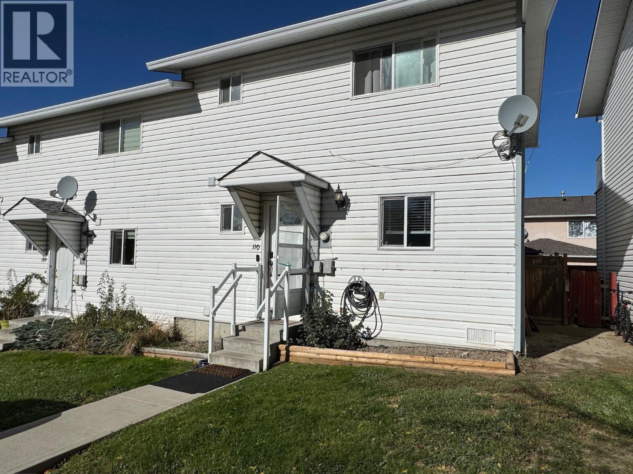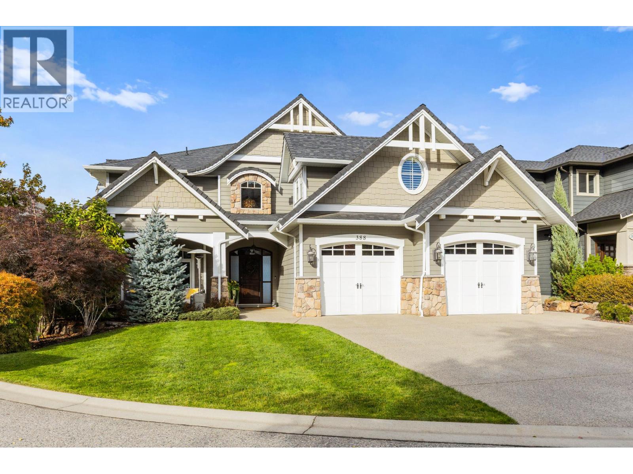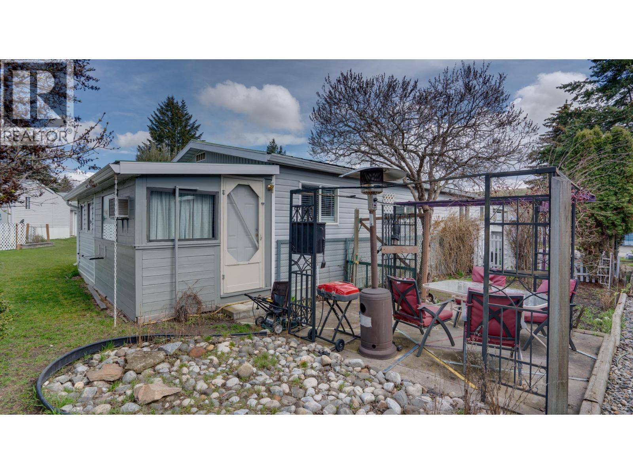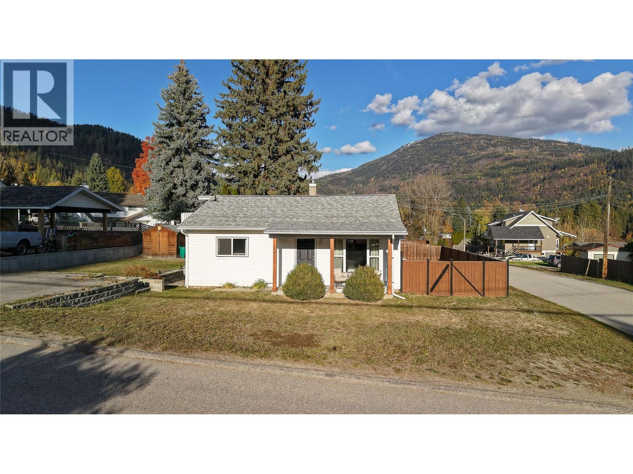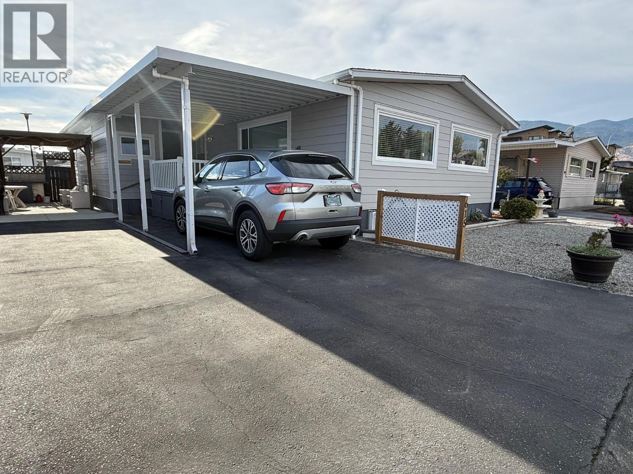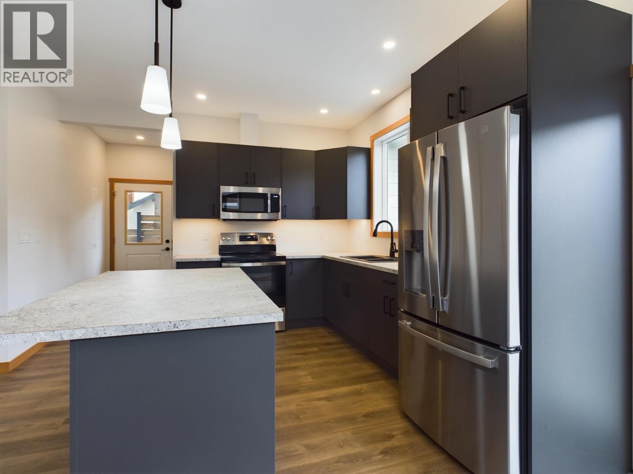
Highlights
This home is
96%
Time on Houseful
55 Days
School rated
6.4/10
Oliver
12.33%
Description
- Home value ($/Sqft)$332/Sqft
- Time on Houseful55 days
- Property typeSingle family
- Median school Score
- Lot size6,098 Sqft
- Year built2022
- Mortgage payment
Looking for a legal suite with a beautiful attached home? The Home built 2022, features a 3-bed, 2.5-bath main residence plus a fully self-contained 2-bed, 2-bath legal suite — perfect for income, extended family, or guests. The main home offers a bright open-concept layout with panoramic mountain and valley views, while the suite has its own entrance, laundry, and individual heat pump. Practical extras include RV hookups, boat parking, and laneway access. Just one block from town and walking distance to schools, this home blends modern design with unbeatable convenience. Surrounded by golf, wineries, hiking, and skiing, it’s move-in ready and priced to sell. Measurements approximate; buyer to verify if important. Plus GST. (id:63267)
Home overview
Amenities / Utilities
- Cooling Heat pump, wall unit
- Heat source Electric
- Sewer/ septic Municipal sewage system
Exterior
- # total stories 2
- Roof Unknown
- # parking spaces 1
- Has garage (y/n) Yes
Interior
- # full baths 3
- # half baths 2
- # total bathrooms 5.0
- # of above grade bedrooms 5
- Flooring Carpeted, vinyl
Location
- Subdivision Oliver
- Zoning description Unknown
- Directions 2243410
Lot/ Land Details
- Lot dimensions 0.14
Overview
- Lot size (acres) 0.14
- Building size 2495
- Listing # 10361130
- Property sub type Single family residence
- Status Active
Rooms Information
metric
- Ensuite bathroom (# of pieces - 4) Measurements not available
Level: 2nd - Bathroom (# of pieces - 4) Measurements not available
Level: 2nd - Bedroom 3.277m X 3.353m
Level: 2nd - Primary bedroom 4.039m X 3.962m
Level: 2nd - Bedroom 3.302m X 4.521m
Level: 2nd - Bedroom 2.87m X 2.819m
Level: 2nd - Bathroom (# of pieces - 4) Measurements not available
Level: 2nd - Bedroom 2.946m X 2.515m
Level: 2nd - Kitchen 4.521m X 3.505m
Level: Main - Bathroom (# of pieces - 2) Measurements not available
Level: Main - Bathroom (# of pieces - 2) Measurements not available
Level: Main - Foyer 3.658m X 1.092m
Level: Main - Kitchen 5.613m X 3.658m
Level: Main - Living room 4.521m X 4.572m
Level: Main - Living room 4.521m X 3.505m
Level: Main - Laundry 2.007m X 2.134m
Level: Main
SOA_HOUSEKEEPING_ATTRS
- Listing source url Https://www.realtor.ca/real-estate/28792479/555-earle-crescent-oliver-oliver
- Listing type identifier Idx
The Home Overview listing data and Property Description above are provided by the Canadian Real Estate Association (CREA). All other information is provided by Houseful and its affiliates.

Lock your rate with RBC pre-approval
Mortgage rate is for illustrative purposes only. Please check RBC.com/mortgages for the current mortgage rates
$-2,211
/ Month25 Years fixed, 20% down payment, % interest
$
$
$
%
$
%

Schedule a viewing
No obligation or purchase necessary, cancel at any time
Nearby Homes
Real estate & homes for sale nearby

