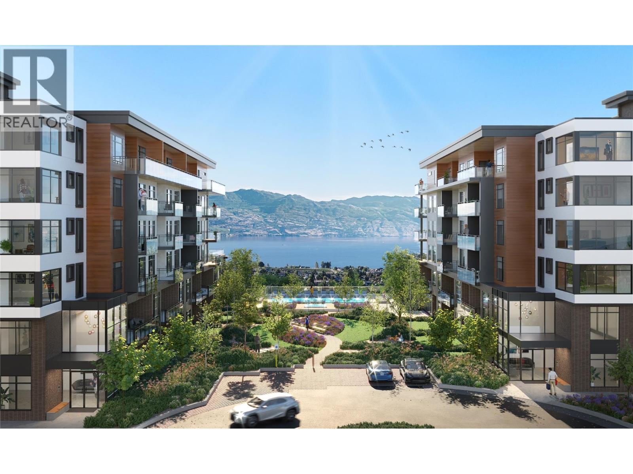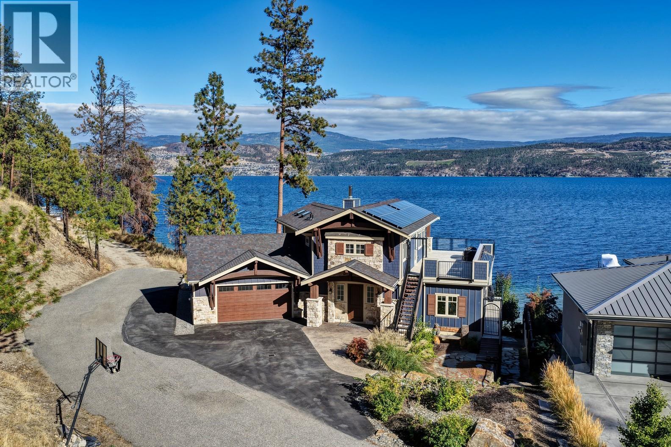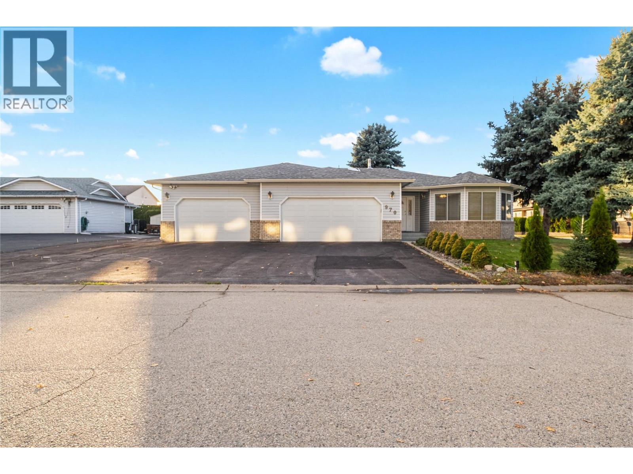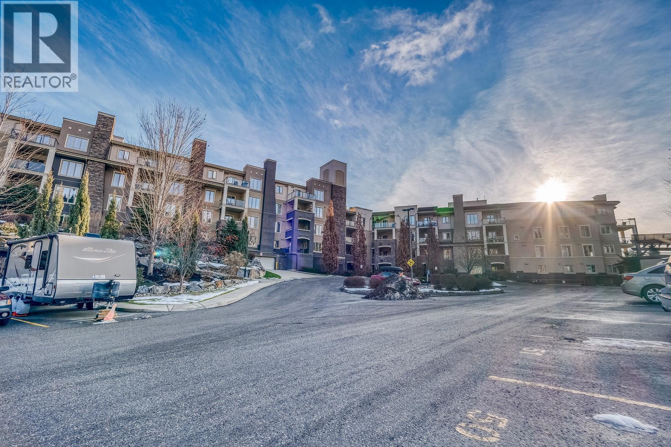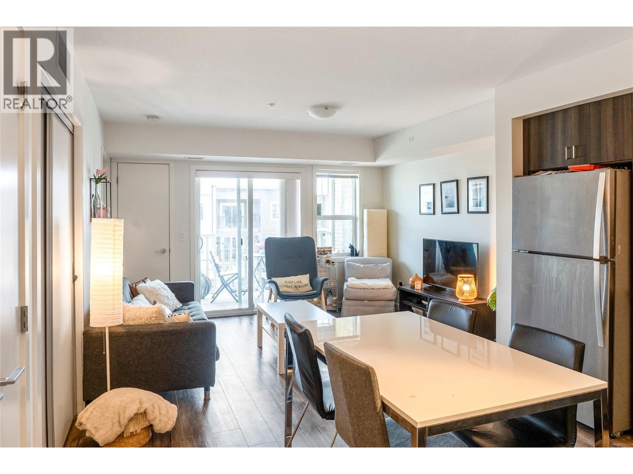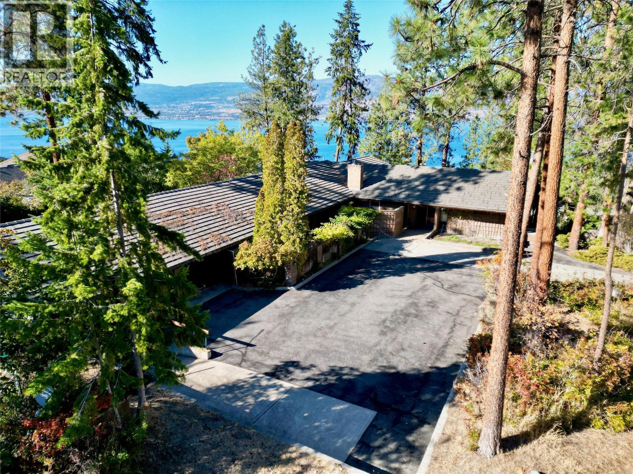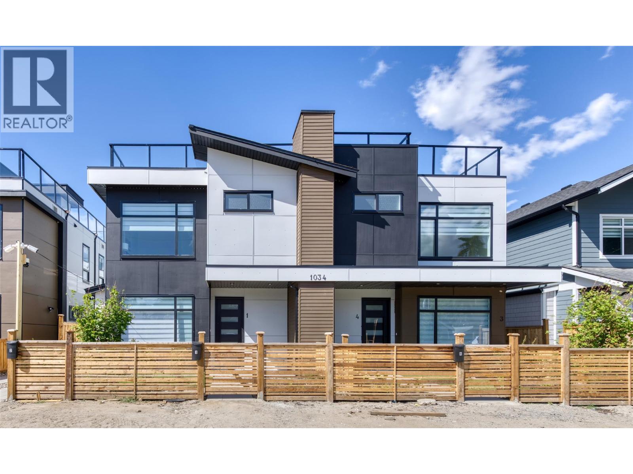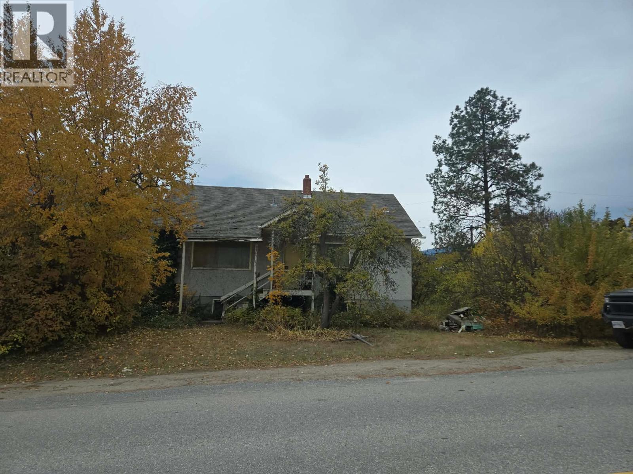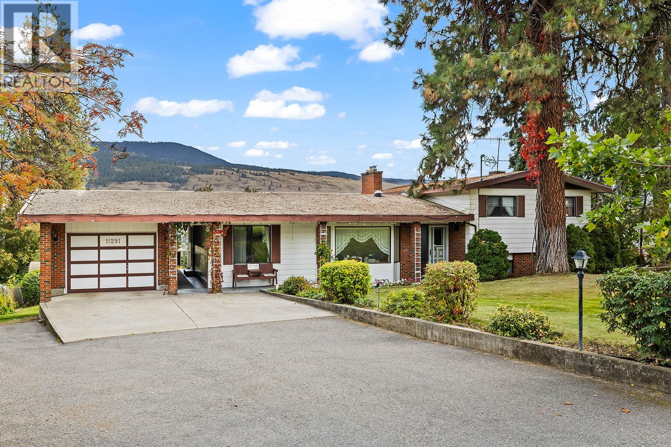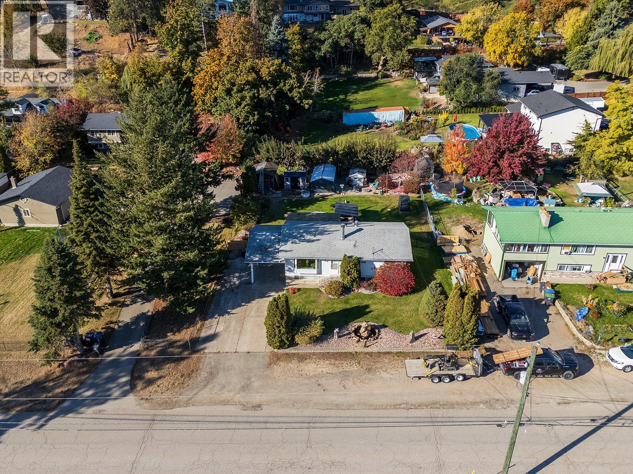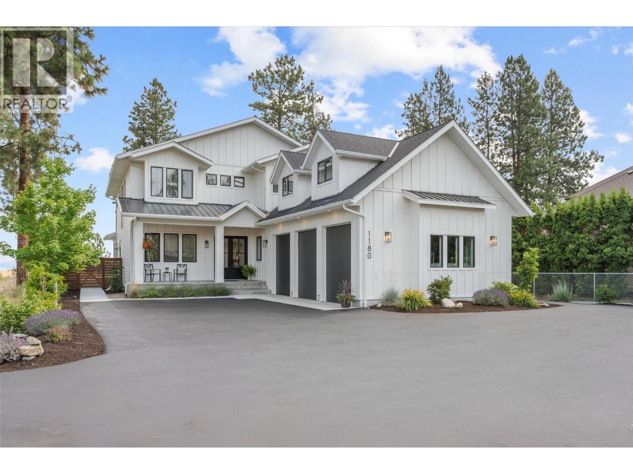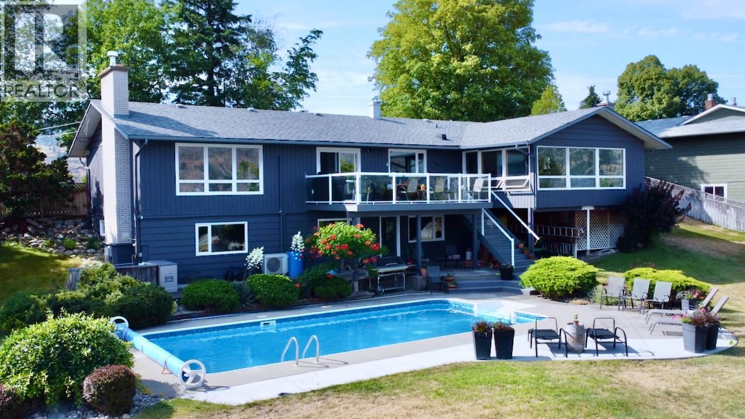
Highlights
This home is
42%
Time on Houseful
95 Days
School rated
6.4/10
Oliver
12.33%
Description
- Home value ($/Sqft)$440/Sqft
- Time on Houseful95 days
- Property typeSingle family
- StyleRanch
- Median school Score
- Lot size0.63 Acre
- Year built1965
- Garage spaces2
- Mortgage payment
One-of-a-kind walk-out rancher on nearly 3/4 of an acre in Oliver’s premier view location—Yarrow Street! Enjoy panoramic views to McIntyre Bluff, a gorgeous saltwater pool, and composite sun deck surrounded by a fully irrigated, private yard. Over 2,000 sq.ft. on the main level with 3 bedrooms, 2 gas fireplaces, and a stunning kitchen/dining area designed for entertaining. Renovated throughout with quality finishes, modern flooring, and exceptional curb appeal. Lower level features family room, office, 4th bedroom, and 3-pce bath with pool access. 3 Gas Fireplaces. Double garage, estate-style setting, and move-in ready. Ideal for families or active retirees. A rare opportunity in one of Oliver’s most desirable neighbourhoods! (id:63267)
Home overview
Amenities / Utilities
- Cooling Heat pump, wall unit
- Heat type Hot water, radiant heat, see remarks
- Has pool (y/n) Yes
- Sewer/ septic Septic tank
Exterior
- # total stories 2
- Roof Unknown
- # garage spaces 2
- # parking spaces 2
- Has garage (y/n) Yes
Interior
- # full baths 3
- # total bathrooms 3.0
- # of above grade bedrooms 4
- Has fireplace (y/n) Yes
Location
- Subdivision Oliver rural
- Zoning description Unknown
Lot/ Land Details
- Lot desc Underground sprinkler
- Lot dimensions 0.63
Overview
- Lot size (acres) 0.63
- Building size 2841
- Listing # 10356433
- Property sub type Single family residence
- Status Active
Rooms Information
metric
- Bathroom (# of pieces - 3) 1.524m X 1.524m
Level: Basement - Bedroom 4.318m X 4.115m
Level: Basement - Family room 8.534m X 4.013m
Level: Basement - Laundry 3.912m X 3.2m
Level: Basement - Storage 9.144m X 4.267m
Level: Basement - Primary bedroom 5.893m X 4.14m
Level: Main - Kitchen 5.207m X 3.454m
Level: Main - Dining room 6.248m X 4.089m
Level: Main - Bathroom (# of pieces - 3) 1.651m X 1.626m
Level: Main - Bedroom 3.683m X 3.658m
Level: Main - Ensuite bathroom (# of pieces - 4) 4.191m X 1.626m
Level: Main - Living room 6.604m X 6.604m
Level: Main - Bedroom 4.877m X 4.166m
Level: Main
SOA_HOUSEKEEPING_ATTRS
- Listing source url Https://www.realtor.ca/real-estate/28632693/5622-yarrow-street-oliver-oliver-rural
- Listing type identifier Idx
The Home Overview listing data and Property Description above are provided by the Canadian Real Estate Association (CREA). All other information is provided by Houseful and its affiliates.

Lock your rate with RBC pre-approval
Mortgage rate is for illustrative purposes only. Please check RBC.com/mortgages for the current mortgage rates
$-3,333
/ Month25 Years fixed, 20% down payment, % interest
$
$
$
%
$
%

Schedule a viewing
No obligation or purchase necessary, cancel at any time
Nearby Homes
Real estate & homes for sale nearby

