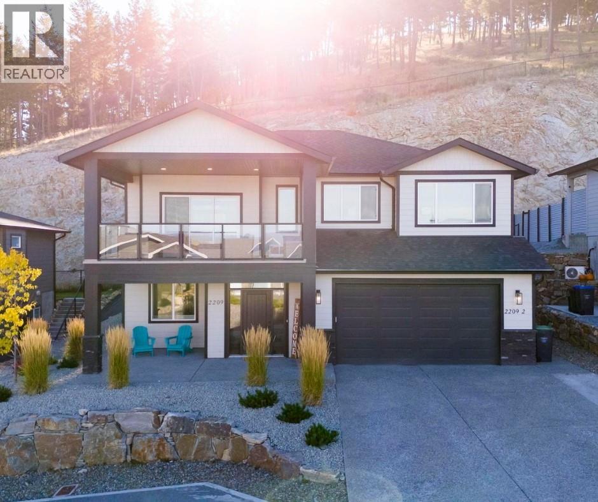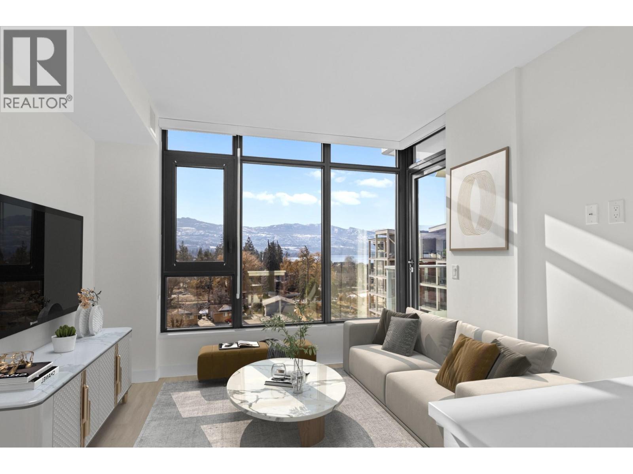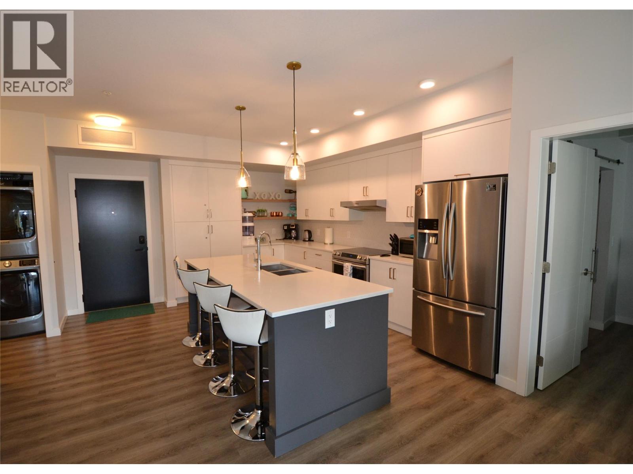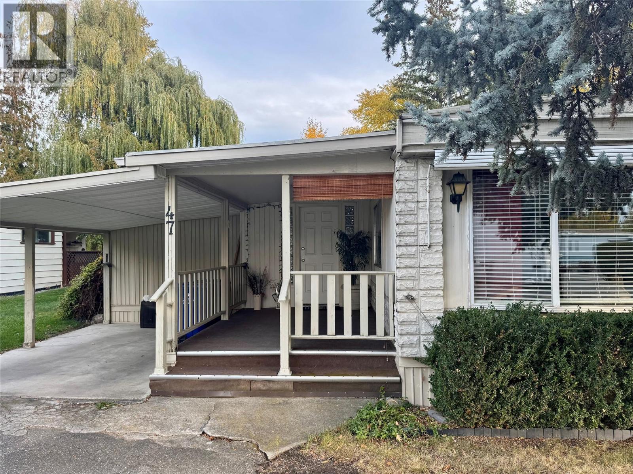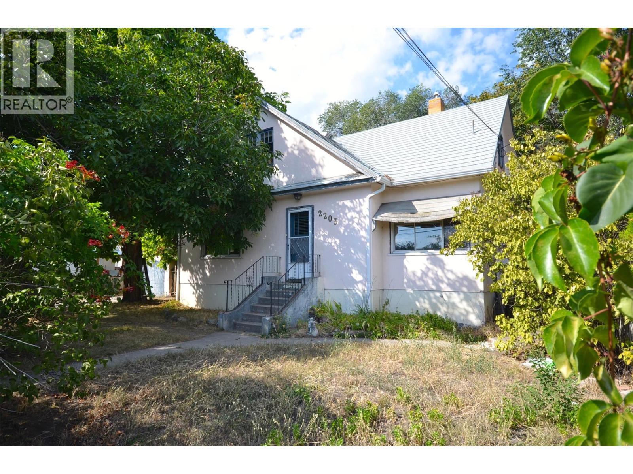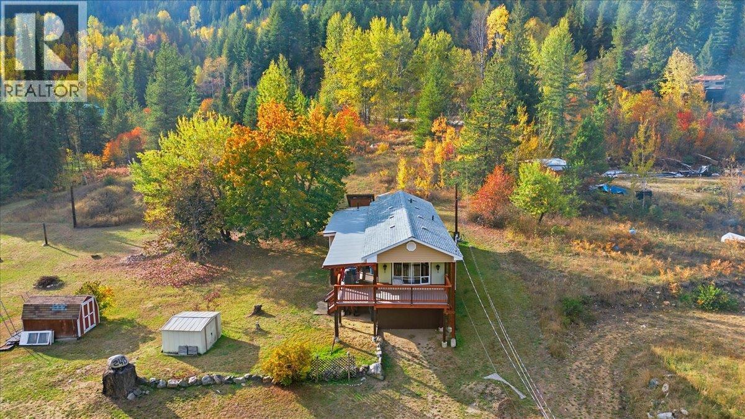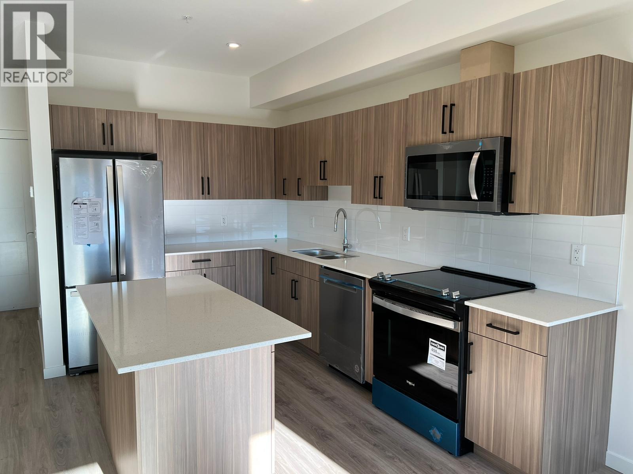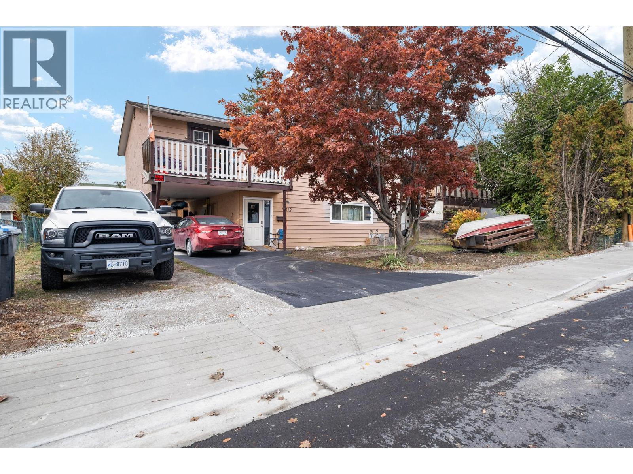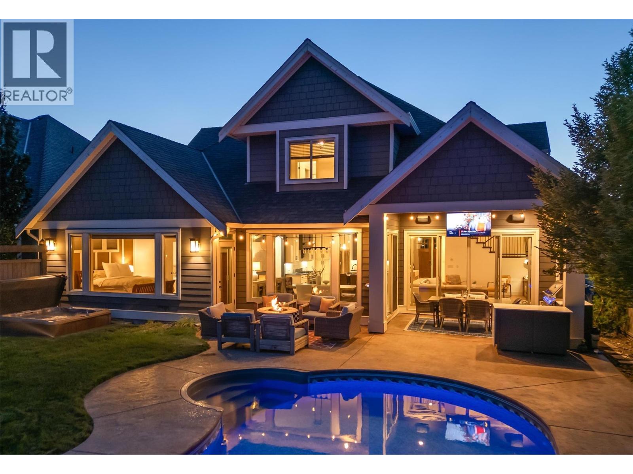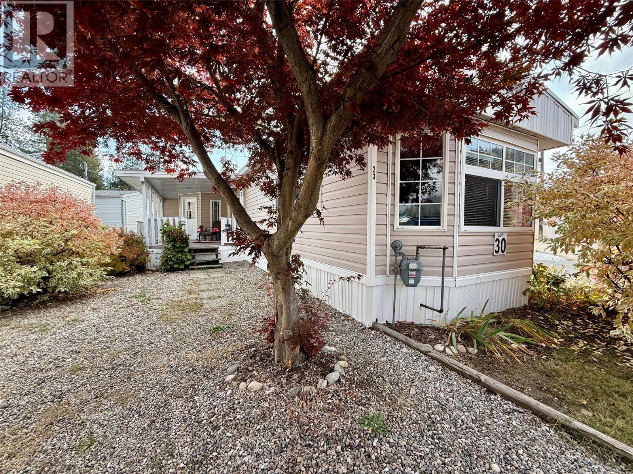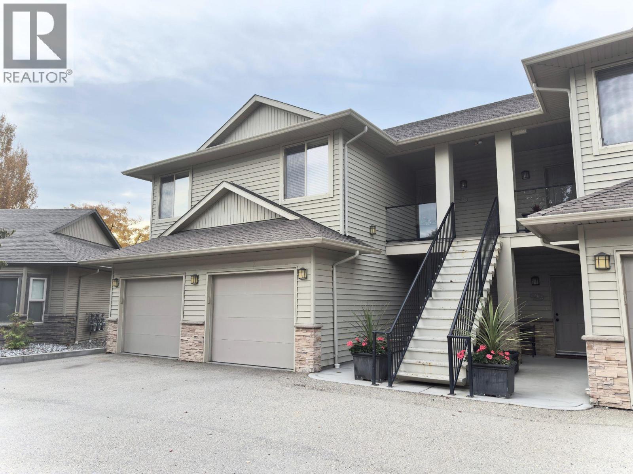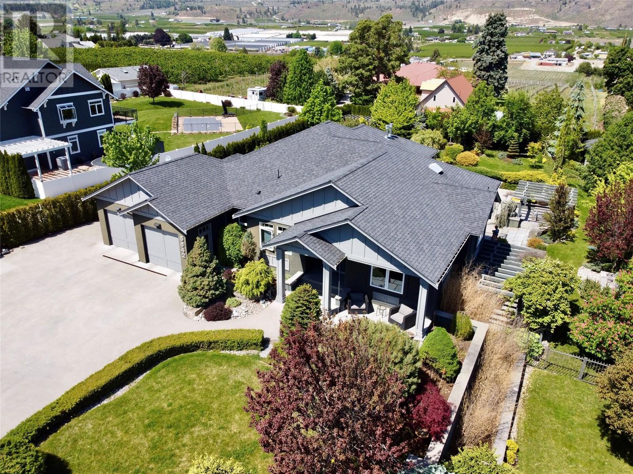
5642 Yarrow St
5642 Yarrow St
Highlights
Description
- Home value ($/Sqft)$328/Sqft
- Time on Houseful218 days
- Property typeSingle family
- StyleRanch
- Median school Score
- Lot size0.50 Acre
- Year built2008
- Garage spaces2
- Mortgage payment
Nestled among vineyards with panoramic views, this 4-bed+den custom home blends luxury, comfort, and entertainment. Step inside to bright, sun-filled spaces and heated tile floors, leading to a gourmet kitchen with Miele appliances and ample storage—perfect for both casual meals and grand dinner parties. The expansive sun deck offers stunning vineyard views, ideal for morning coffee or evening cocktails, with a bonus gas overhead heater for year-round comfort. Enjoy a heated double garage, steam shower, multi-head rain shower, and a full two-level theatre room wired for sound. The pool table room and wet bar provide additional space for entertaining, while the artist’s studio sparks creativity. Outside, a professionally landscaped half-acre yard features a heated pool, hot tub, outdoor kitchen/bar, outdoor shower, and granite walking paths leading to raised garden beds, four pergolas, and a gas fire pit,ideal for relaxation and gatherings.RV parking, just 20 mins to Penticton and 10 mins to Osoyoos, this home offers the best in luxury living and natural beauty. Bonus Investment Potential with current building costs, this custom home cannot be replaced for anything close to list price. Whether you're seeking a personal paradise or a high end rental opportunity in a region booming with tourism and wine lovers, this property offers exceptional long term value. This is luxury living at its finest. A true masterpiece in Oliver (id:63267)
Home overview
- Cooling Central air conditioning
- Heat type Forced air
- Has pool (y/n) Yes
- Sewer/ septic Septic tank
- # total stories 2
- Roof Unknown
- Fencing Fence
- # garage spaces 2
- # parking spaces 6
- Has garage (y/n) Yes
- # full baths 3
- # total bathrooms 3.0
- # of above grade bedrooms 4
- Flooring Ceramic tile, hardwood
- Has fireplace (y/n) Yes
- Subdivision Oliver
- View Unknown, mountain view, valley view
- Zoning description Unknown
- Lot dimensions 0.5
- Lot size (acres) 0.5
- Building size 4944
- Listing # 10338325
- Property sub type Single family residence
- Status Active
- Utility 3.835m X 1.93m
Level: Basement - Ensuite bathroom (# of pieces - 3) 5.004m X 1.88m
Level: Basement - Media room 6.452m X 4.013m
Level: Lower - Living room 5.258m X 7.341m
Level: Lower - Wine cellar 3.505m X 3.759m
Level: Lower - Bedroom 5.715m X 4.521m
Level: Lower - Bedroom 6.426m X 4.013m
Level: Lower - Games room 6.121m X 3.708m
Level: Lower - Storage 4.089m X 4.089m
Level: Lower - Bedroom 3.988m X 3.429m
Level: Lower - Other 2.413m X 3.353m
Level: Lower - Hobby room 4.877m X 5.004m
Level: Lower - Living room 5.258m X 4.623m
Level: Main - Den 3.327m X 3.988m
Level: Main - Laundry 4.039m X 1.905m
Level: Main - Ensuite bathroom (# of pieces - 5) 5.029m X 4.394m
Level: Main - Primary bedroom 5.74m X 4.572m
Level: Main - Full bathroom 3.15m X 1.88m
Level: Main - Kitchen 5.486m X 4.851m
Level: Main - Dining room 4.877m X 3.861m
Level: Main
- Listing source url Https://www.realtor.ca/real-estate/28047452/5642-yarrow-street-oliver-oliver
- Listing type identifier Idx

$-4,320
/ Month

