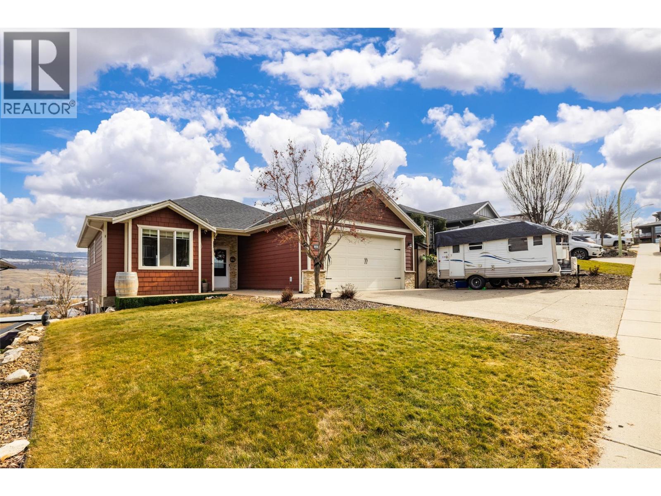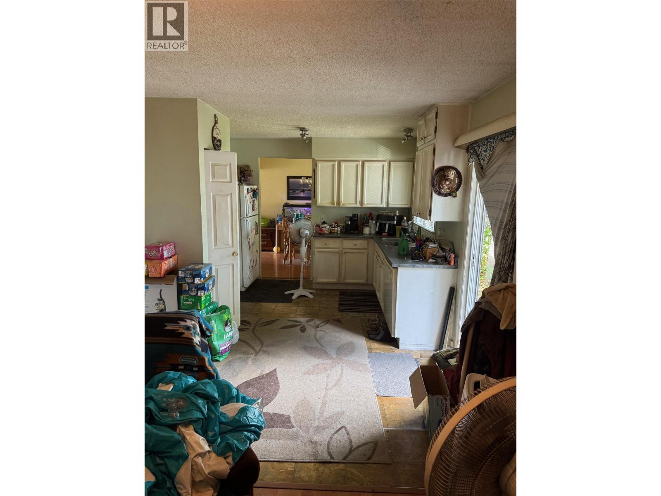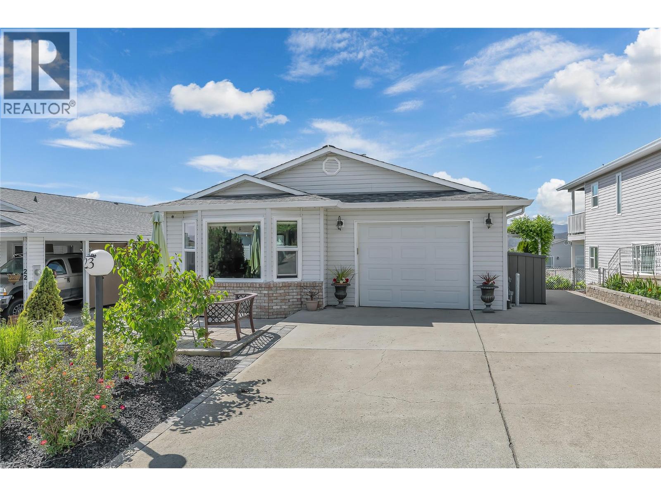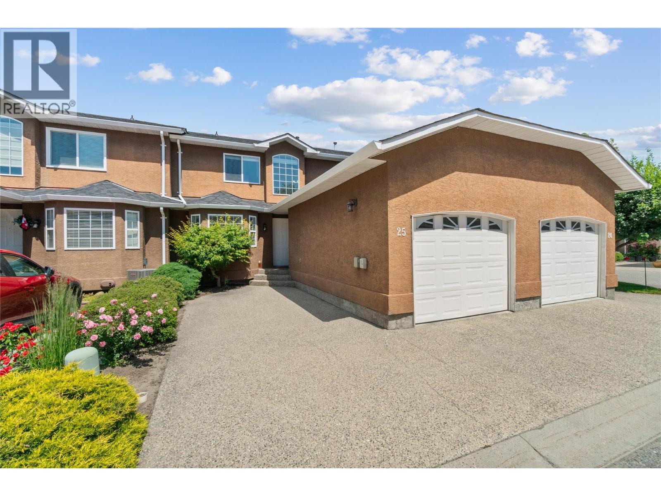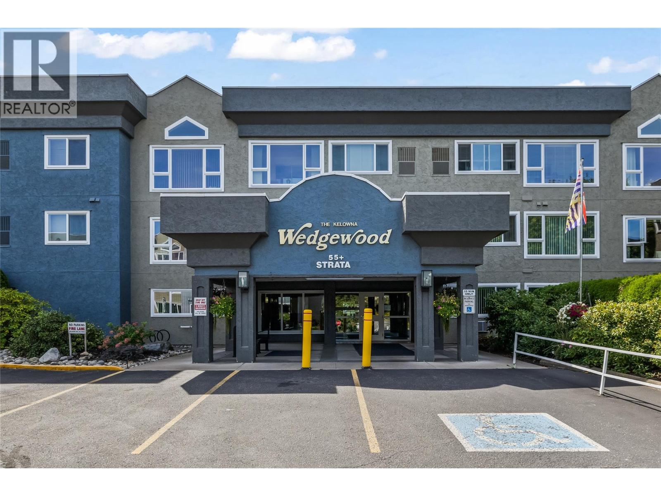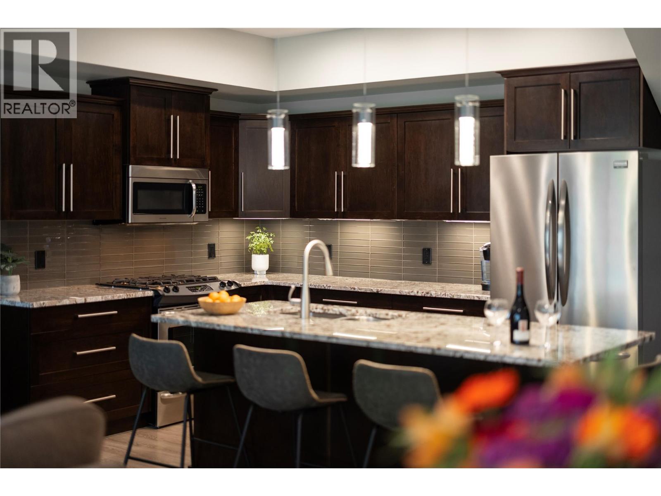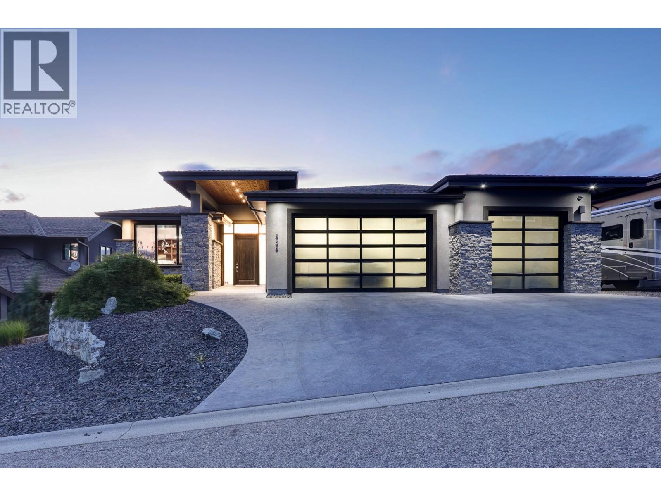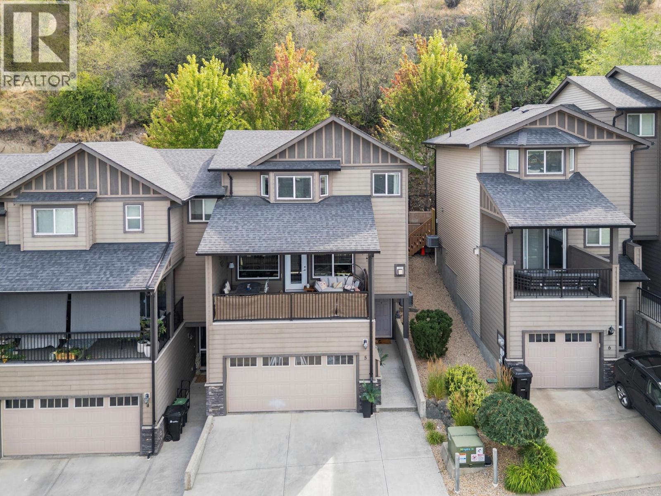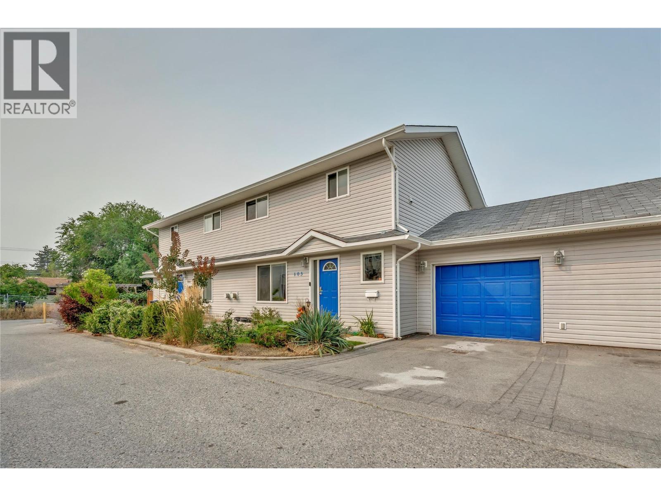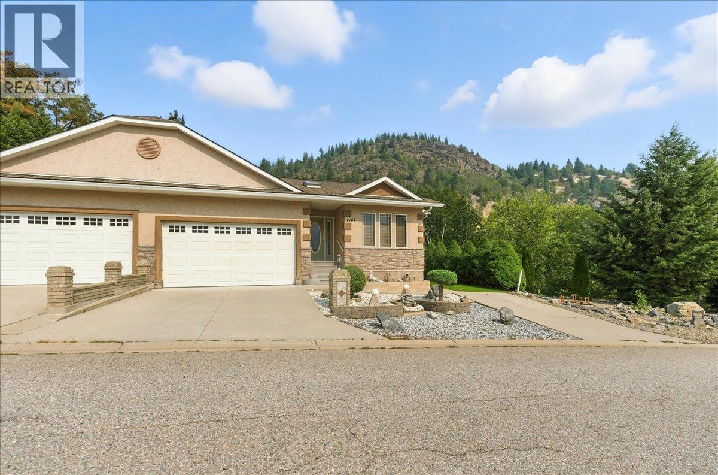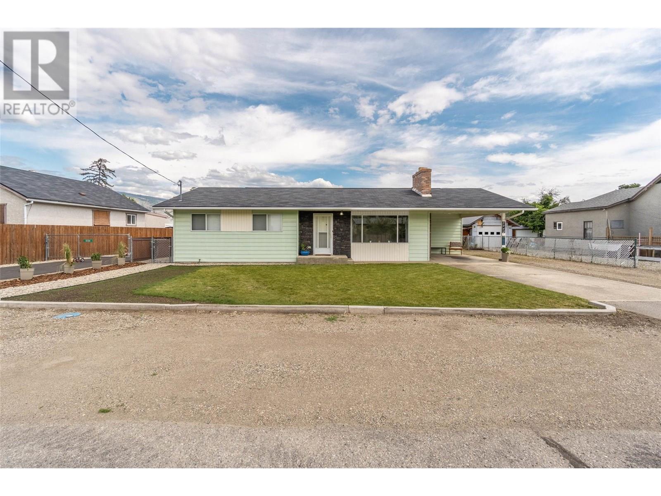
5843 Okanagan St
5843 Okanagan St
Highlights
Description
- Home value ($/Sqft)$452/Sqft
- Time on Houseful66 days
- Property typeSingle family
- StyleRanch
- Median school Score
- Lot size6,098 Sqft
- Year built1983
- Mortgage payment
This well-built 3-bedroom, 1.5-bath rancher is the perfect fit for first-time buyers or savvy investors. Enjoy the ease of one-level living with a functional layout, freshly painted interior, and a spacious kitchen that flows into a bright, comfortable living space. The bedrooms feature built-in closet organizers, and recent updates include new light switches, electrical outlets, some flooring, modern light and bathroom fixtures, plus a hot water tank (July 2022). The roof was replaced in 2017—just move in and add your own touches over time! Step out through the dining area’s sliding doors onto a newly constructed cedar deck. The east-facing deck creates a nice space away from the hot afternoon sun, perfect for relaxing or entertaining. The fully fenced, private backyard is a blank canvas for a veggie or flower garden, or a great play area, ideal for kids or pets. A garden shed adds storage, while the attached carport and bonus extra-long driveway provide plenty of parking—room for an RV or boat too! Set on a quiet street just steps from shopping, dining, and amenities. Extremely clean and well maintained inside and out, this property is ready for a modern touch and is an ideal opportunity for buyers seeking value, comfort, and potential. Quick possession available! Don’t miss out on this fantastic opportunity, book your private showing today. (id:63267)
Home overview
- Cooling Wall unit
- Heat source Electric
- Heat type Baseboard heaters
- Sewer/ septic Municipal sewage system
- # total stories 1
- Roof Unknown
- Fencing Fence
- # parking spaces 6
- Has garage (y/n) Yes
- # full baths 1
- # half baths 1
- # total bathrooms 2.0
- # of above grade bedrooms 3
- Subdivision Oliver
- View Mountain view
- Zoning description Unknown
- Lot dimensions 0.14
- Lot size (acres) 0.14
- Building size 1168
- Listing # 10350562
- Property sub type Single family residence
- Status Active
- Primary bedroom 3.912m X 3.785m
Level: Main - Dining room 3.2m X 2.616m
Level: Main - Living room 5.944m X 3.785m
Level: Main - Ensuite bathroom (# of pieces - 2) 2.134m X 1.524m
Level: Main - Bathroom (# of pieces - 4) 2.134m X 2.108m
Level: Main - Bedroom 3.277m X 2.845m
Level: Main - Laundry 3.886m X 2.286m
Level: Main - Bedroom 3.277m X 2.845m
Level: Main - Kitchen 3.683m X 3.2m
Level: Main
- Listing source url Https://www.realtor.ca/real-estate/28445401/5843-okanagan-street-oliver-oliver
- Listing type identifier Idx

$-1,408
/ Month

