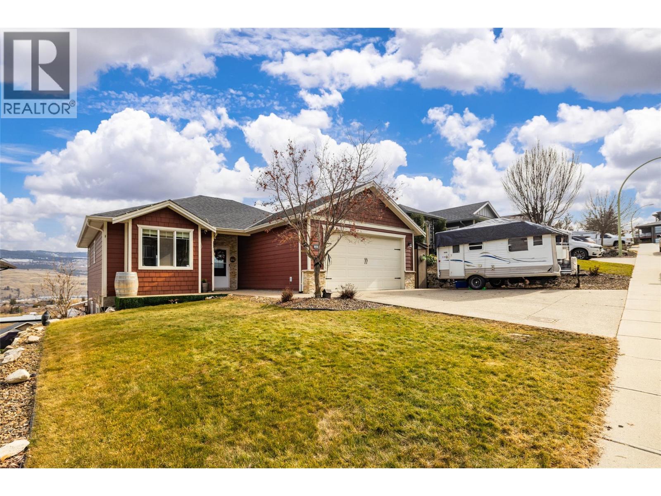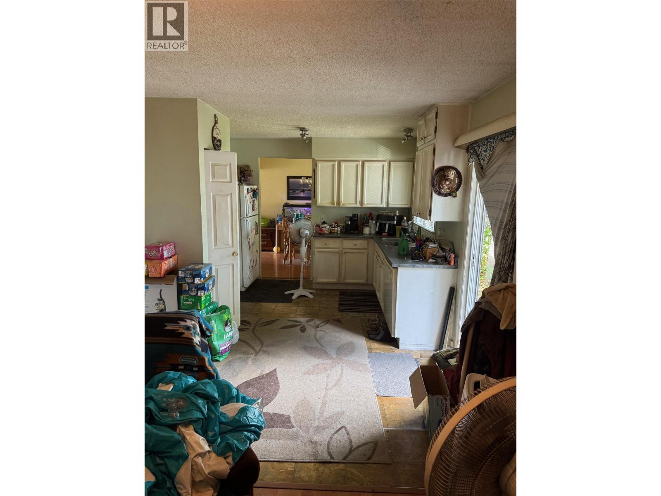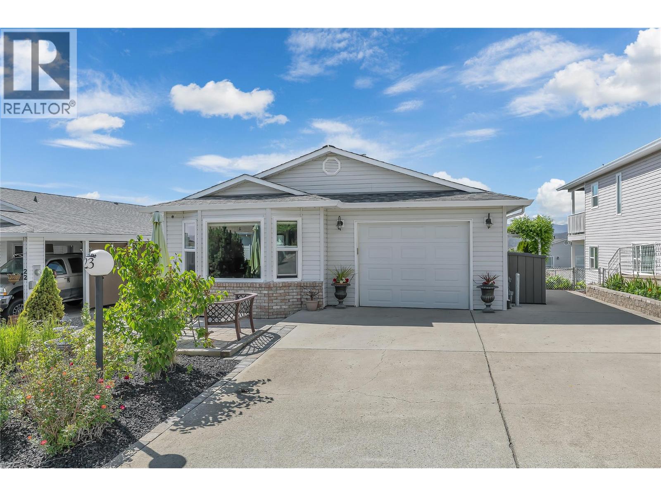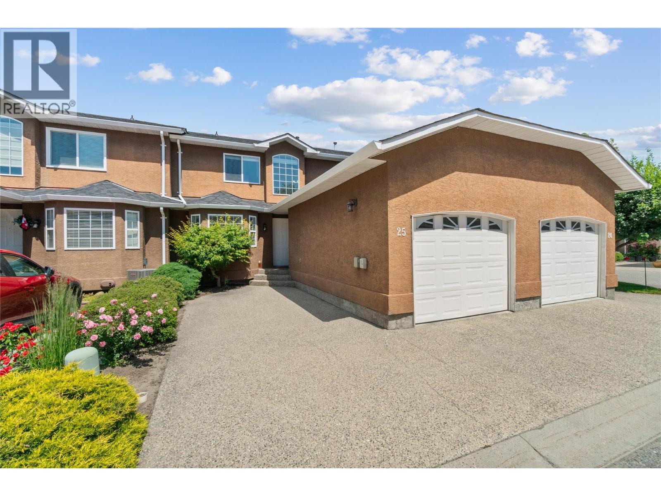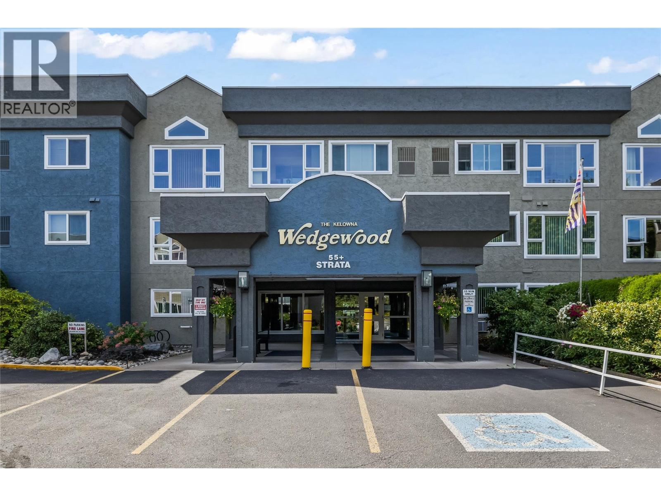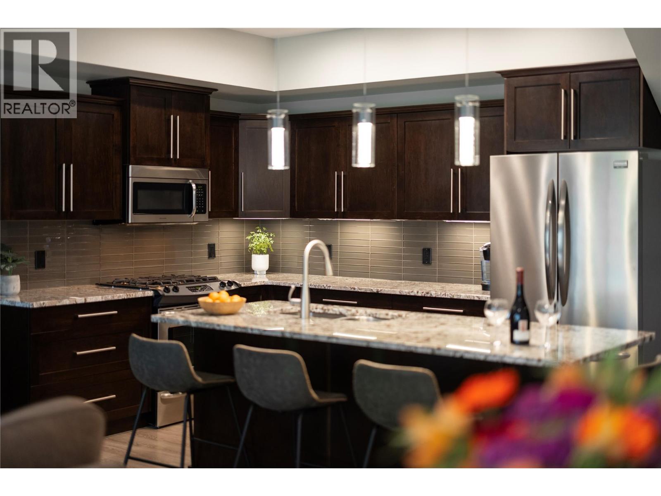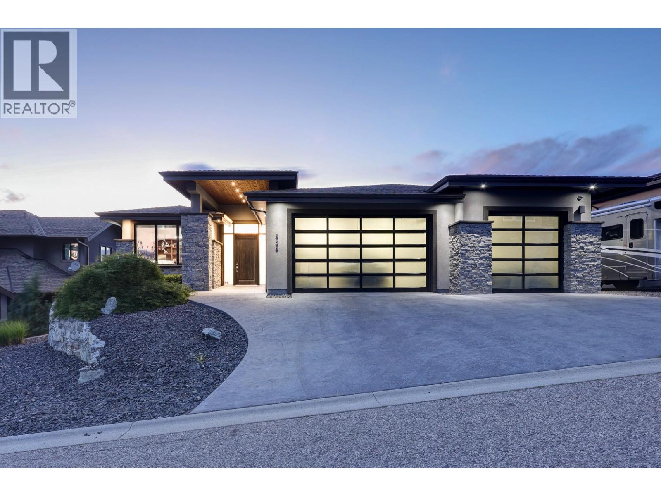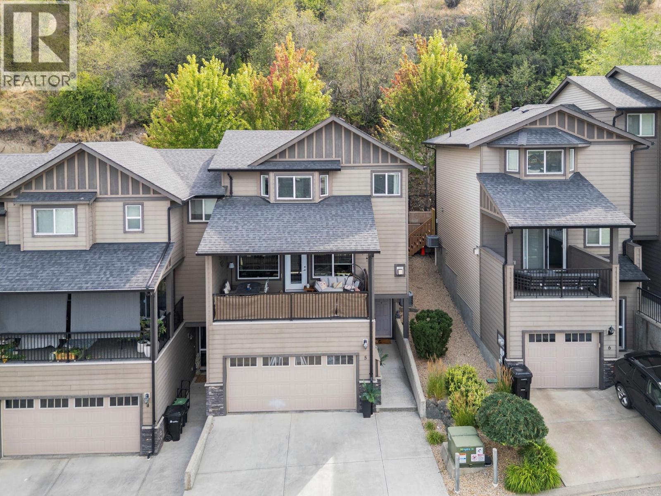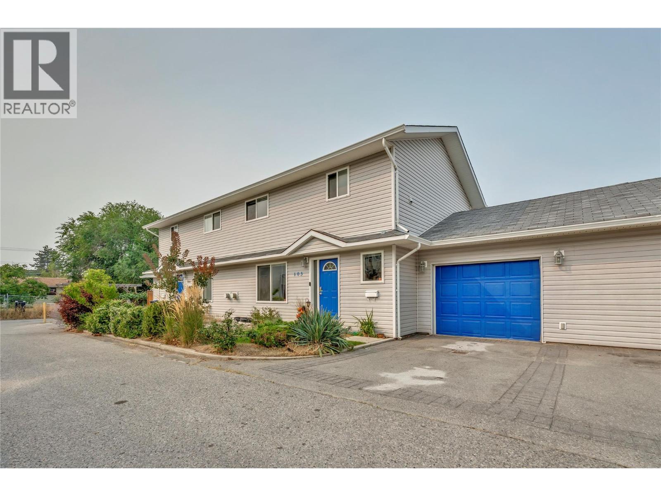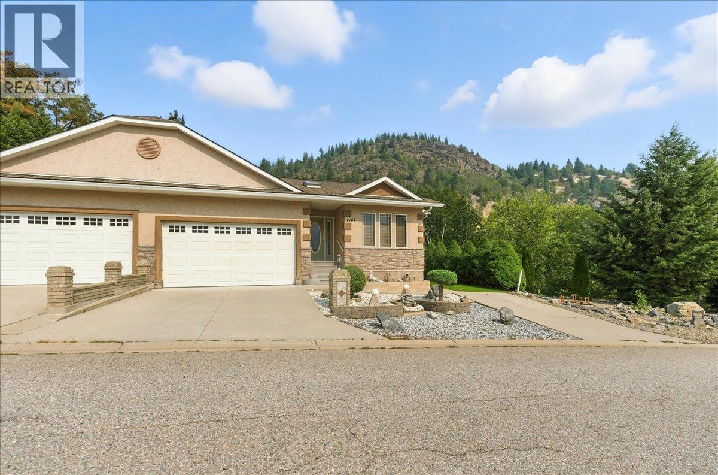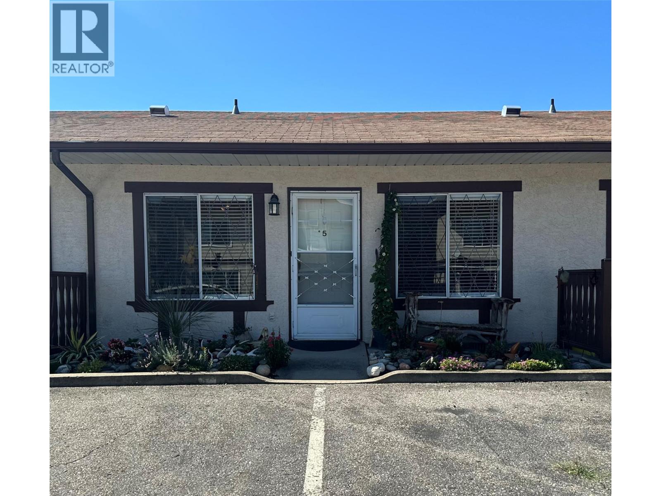
Highlights
Description
- Home value ($/Sqft)$322/Sqft
- Time on Houseful21 days
- Property typeSingle family
- StyleRanch
- Median school Score
- Year built1982
- Mortgage payment
Welcome to Gobeil Village. Nestled just a short walk from groceries and a pharmacy, this cute and cozy rancher-style townhome offers modern comfort with recent updates, including fresh flooring, a stylish kitchen backsplash, updated countertops, a modern toilet, a sleek vanity, a newer stacked washer, dryer, hot water tank and an over-the-range microwave. The primary bedroom opens to a private 12 x 8 deck, and small patio, perfect for relaxing. With low strata fees of only $168.72/month , this 55+, pet-friendly complex has a freshly painted building exterior and 2 dedicated parking spaces right outside your door. This home combines convenience and charm in an inviting package. Measurements are approximate and should be verified if important. (id:63267)
Home overview
- Cooling Wall unit
- Heat source Electric
- Heat type Baseboard heaters
- Sewer/ septic Municipal sewage system
- # total stories 1
- Roof Unknown
- # parking spaces 2
- # full baths 1
- # total bathrooms 1.0
- # of above grade bedrooms 2
- Flooring Laminate
- Community features Pets allowed, pet restrictions, rentals allowed with restrictions, seniors oriented
- Subdivision Oliver
- View Mountain view
- Zoning description Unknown
- Lot desc Level
- Lot size (acres) 0.0
- Building size 699
- Listing # 10359189
- Property sub type Single family residence
- Status Active
- Primary bedroom 3.658m X 2.896m
Level: Main - Laundry 2.591m X 1.524m
Level: Main - Living room 4.216m X 3.734m
Level: Main - Bathroom (# of pieces - 4) Measurements not available
Level: Main - Bedroom 2.896m X 2.565m
Level: Main - Kitchen 4.089m X 2.54m
Level: Main
- Listing source url Https://www.realtor.ca/real-estate/28745639/5869-main-street-unit-5-oliver-oliver
- Listing type identifier Idx

$-431
/ Month

