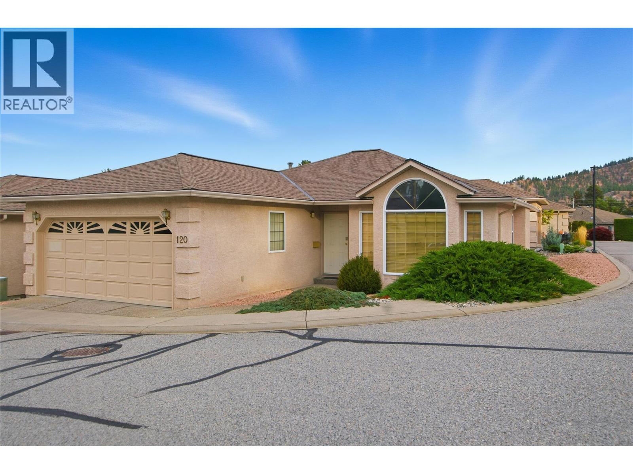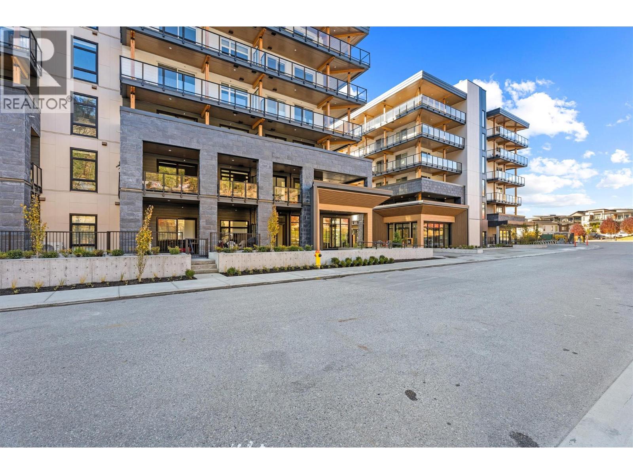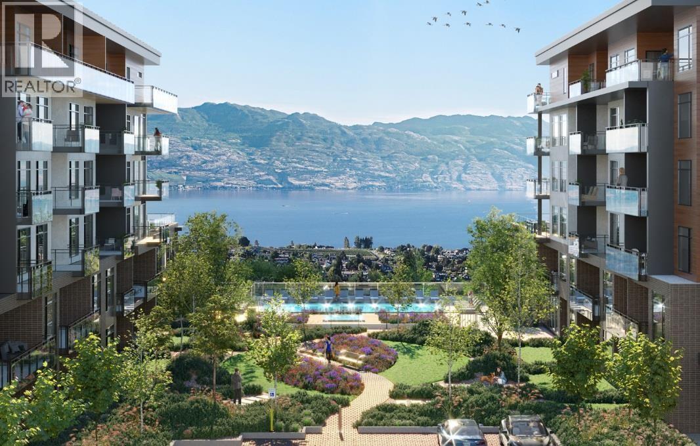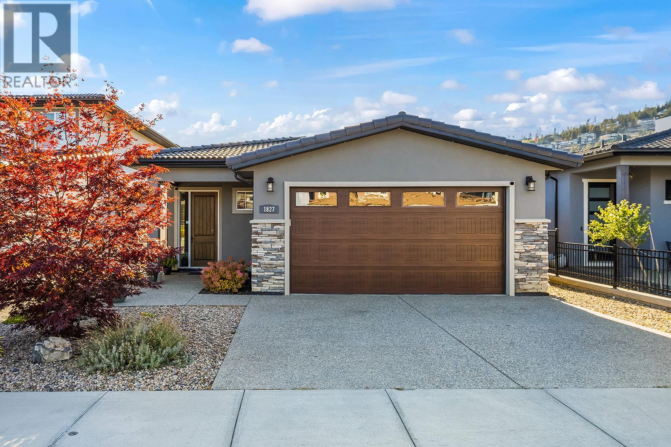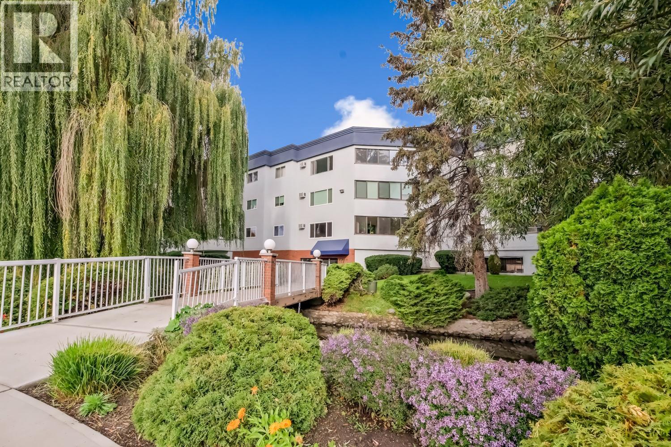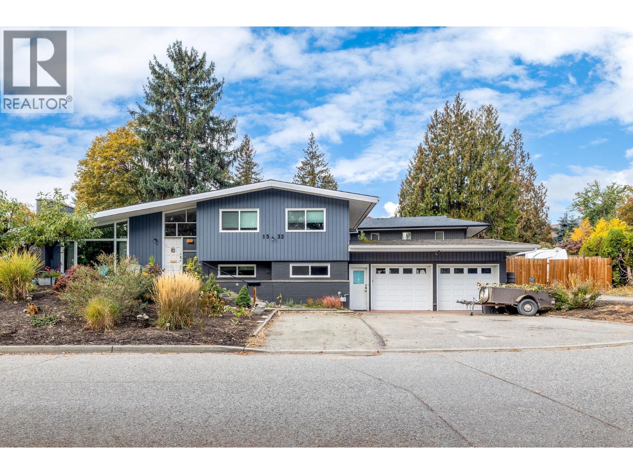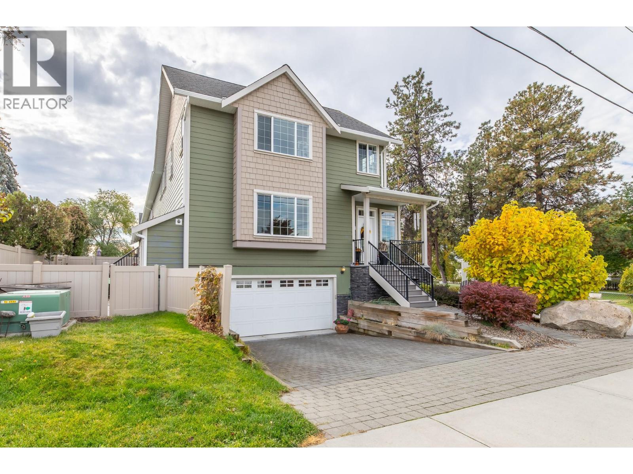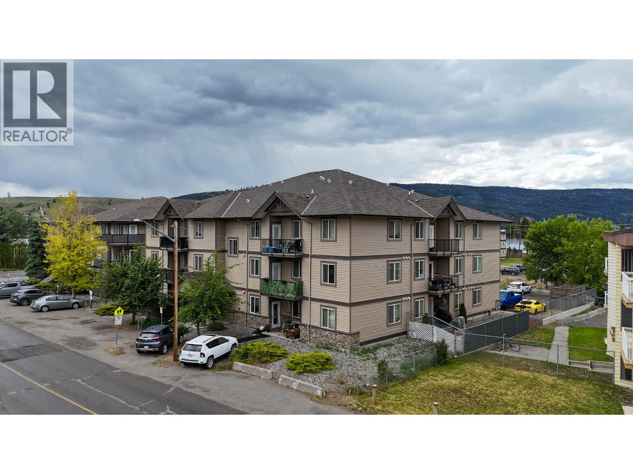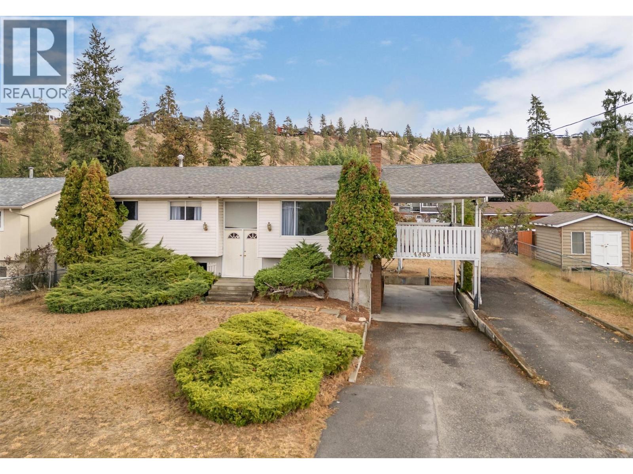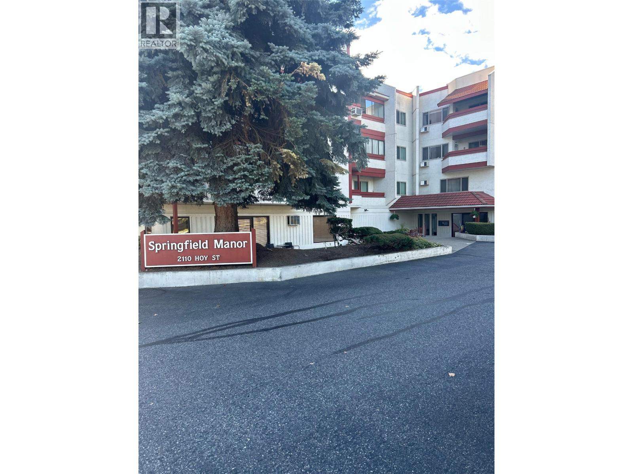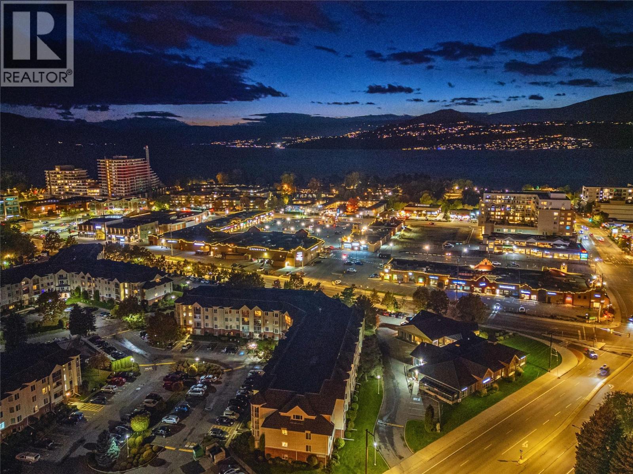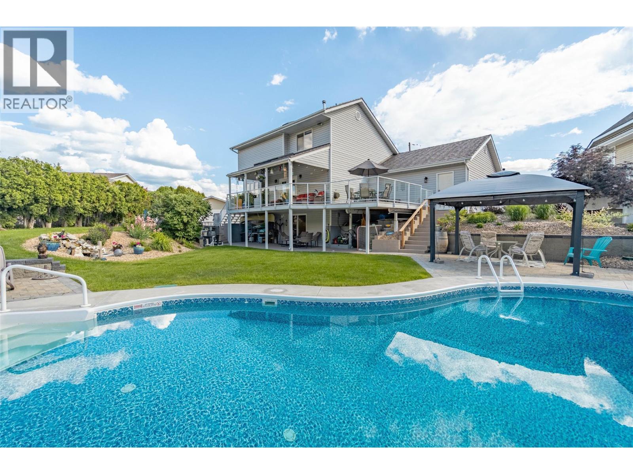
Highlights
Description
- Home value ($/Sqft)$368/Sqft
- Time on Houseful44 days
- Property typeSingle family
- StyleSplit level entry
- Median school Score
- Lot size0.25 Acre
- Year built1990
- Mortgage payment
Priced to sell—don’t miss this opportunity! This beautifully upgraded 3-bedroom, 4-bathroom home offers outstanding value on a private 0.25-acre lot at the end of a quiet cul-de-sac. Thoughtfully updated and move-in ready, it features a durable metal roof, oversized double garage, central air, forced-air gas heat, and a cozy gas fireplace. The main floor showcases tasteful finishes, easy-care vinyl flooring, and a bright, remodeled kitchen with a generous island—perfect for everyday living and entertaining. Major upgrades between 2017–2023 include: an in-ground pool, UV light purification system, fully renovated bathrooms, new 4-piece ensuite, washer/dryer, hot water tank, updated front door, xeriscaped front yard, and underground irrigation. Enjoy multiple backyard deck areas, peaceful water features, and beautiful mountain views. (id:63267)
Home overview
- Cooling Central air conditioning
- Heat type Forced air, see remarks
- Has pool (y/n) Yes
- Sewer/ septic Municipal sewage system
- # total stories 3
- Roof Unknown
- Fencing Fence
- # parking spaces 2
- # full baths 3
- # half baths 1
- # total bathrooms 4.0
- # of above grade bedrooms 3
- Flooring Carpeted, wood, vinyl
- Has fireplace (y/n) Yes
- Subdivision Oliver
- View Mountain view, view (panoramic)
- Zoning description Unknown
- Directions 2243410
- Lot desc Landscaped, level, underground sprinkler
- Lot dimensions 0.25
- Lot size (acres) 0.25
- Building size 2692
- Listing # 10362257
- Property sub type Single family residence
- Status Active
- Bathroom (# of pieces - 4) 2.489m X 1.575m
Level: 2nd - Bedroom 3.404m X 3.404m
Level: 2nd - Primary bedroom 5.258m X 4.47m
Level: 2nd - Bedroom 3.099m X 3.785m
Level: 2nd - Ensuite bathroom (# of pieces - 4) 2.946m X 2.464m
Level: 2nd - Storage 3.404m X 3.48m
Level: Basement - Other 6.096m X 3.632m
Level: Basement - Bathroom (# of pieces - 4) 3.429m X 1.575m
Level: Basement - Recreational room 7.468m X 3.886m
Level: Basement - Other 3.861m X 4.216m
Level: Basement - Living room 4.394m X 4.851m
Level: Main - Family room 5.359m X 3.886m
Level: Main - Laundry 2.362m X 2.489m
Level: Main - Foyer 3.581m X 2.743m
Level: Main - Dining room 3.531m X 3.759m
Level: Main - Kitchen 4.343m X 4.216m
Level: Main - Bathroom (# of pieces - 2) 1.829m X 1.549m
Level: Main
- Listing source url Https://www.realtor.ca/real-estate/28837161/5896-fairview-place-oliver-oliver
- Listing type identifier Idx

$-2,640
/ Month

