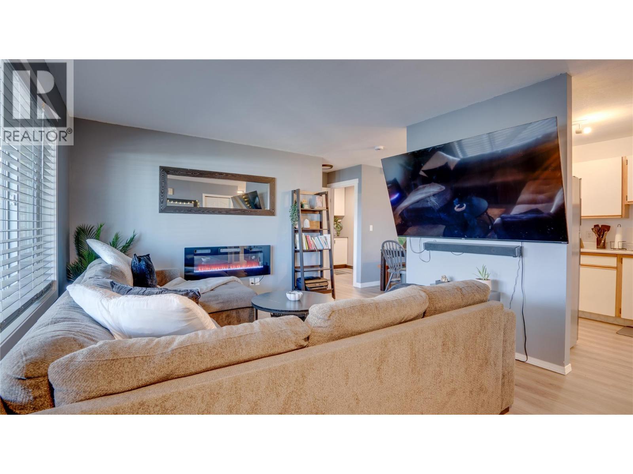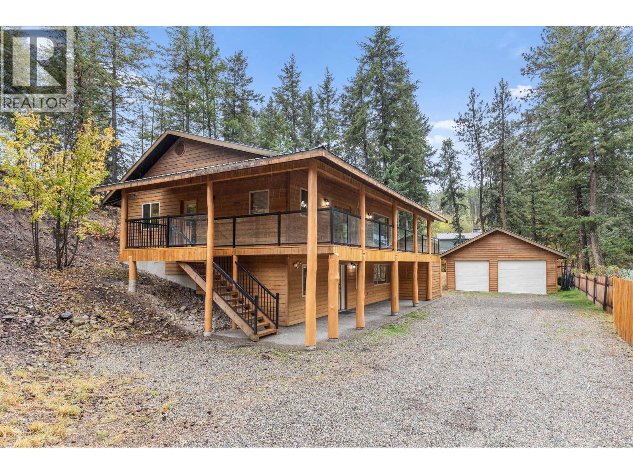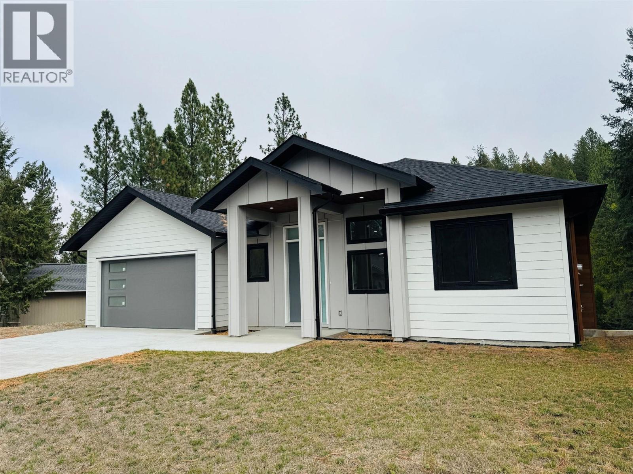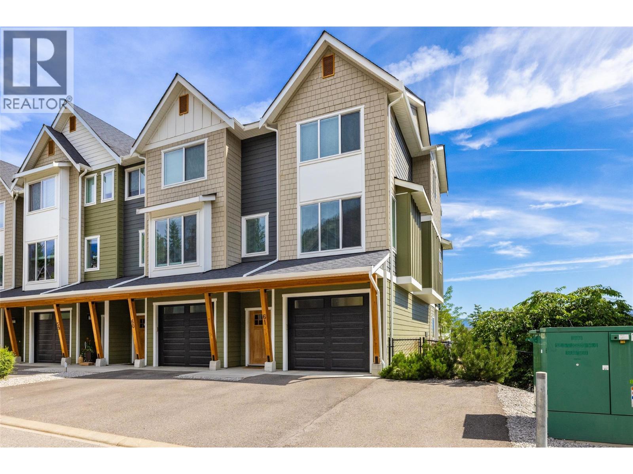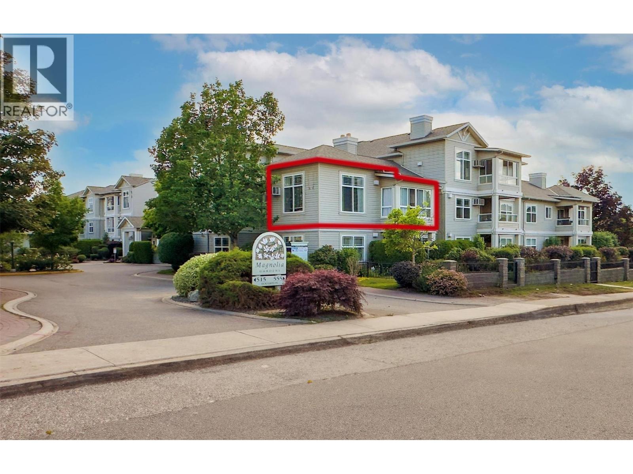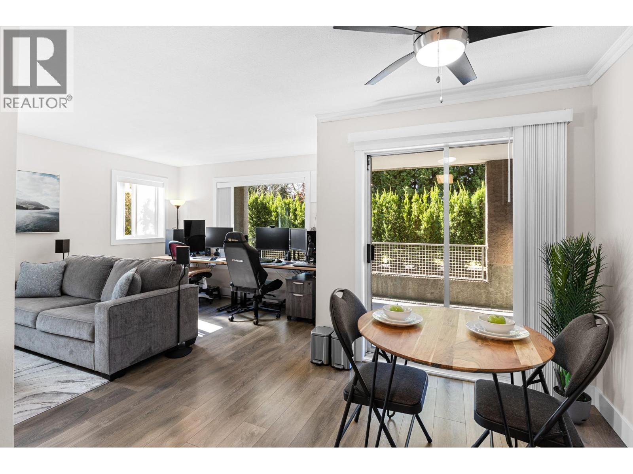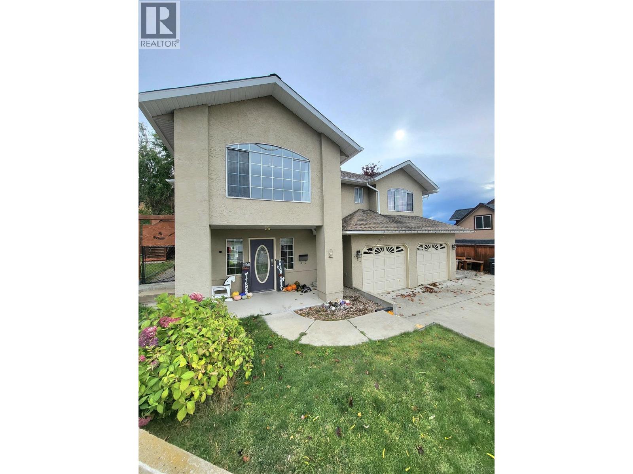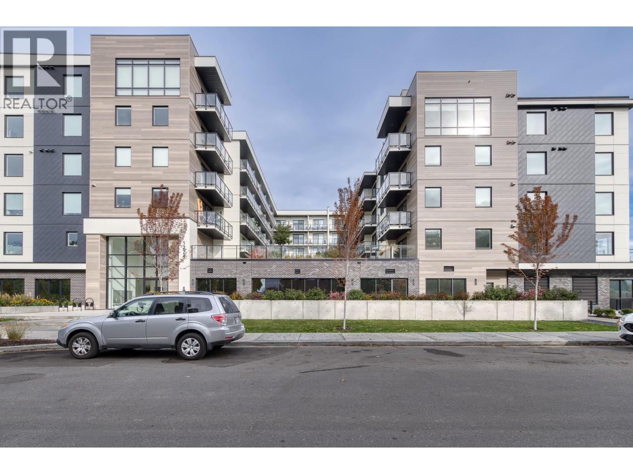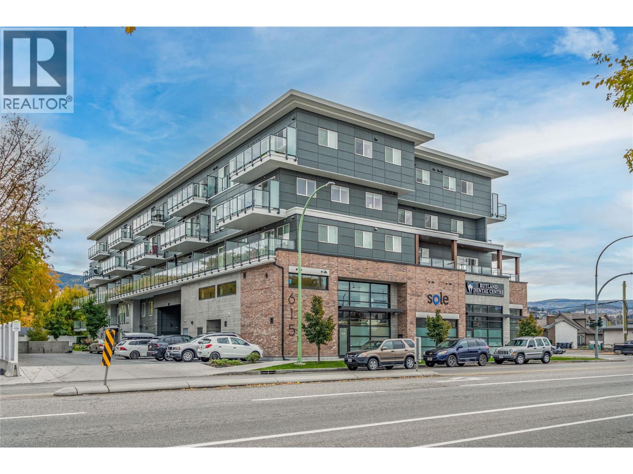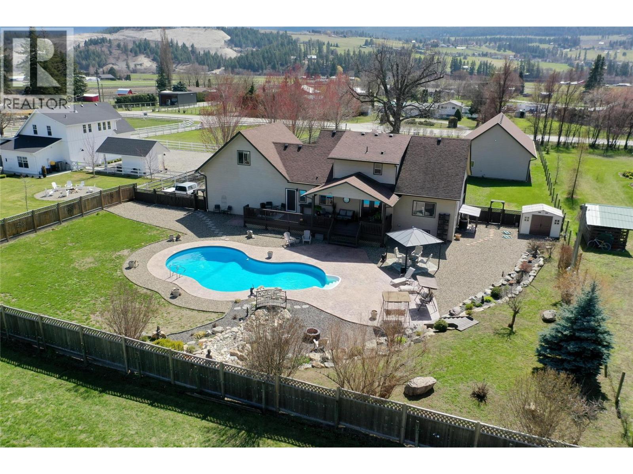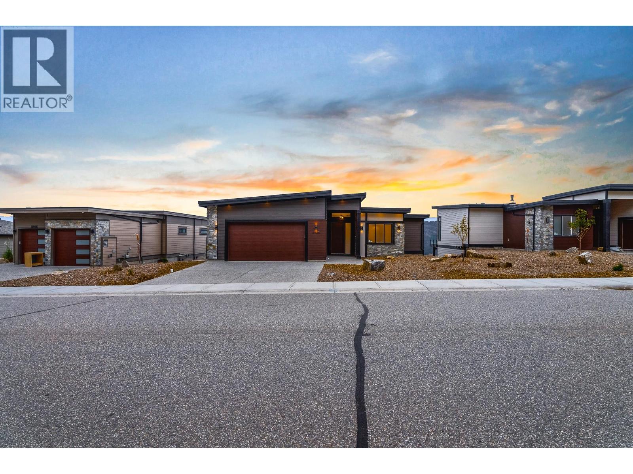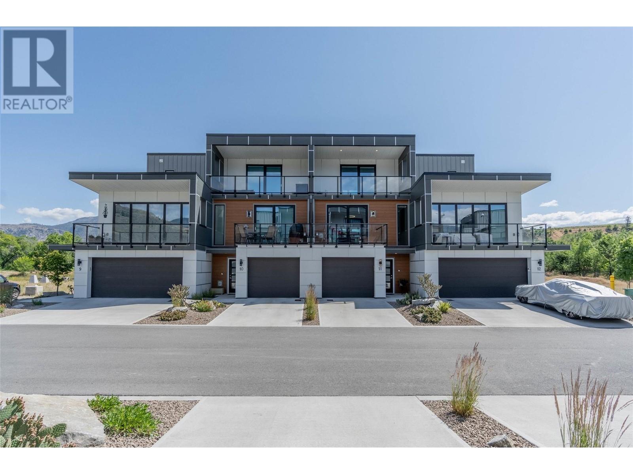
5995 Oliver Landing Crescent Unit 11
5995 Oliver Landing Crescent Unit 11
Highlights
Description
- Home value ($/Sqft)$409/Sqft
- Time on Houseful365 days
- Property typeSingle family
- Median school Score
- Year built2019
- Garage spaces1
- Mortgage payment
WELCOME TO YOUR DREAM HOME!! This beautifully maintained 2-bed, 3-bath townhouse is nestled in a highly sought-after neighborhood, offering the perfect blend of comfort, style, and convenience. The main floor has an open concept living/dining/kitchen area which is perfect for entertaining guests or enjoying a cozy night in. Large windows allow plenty of natural light to flood the space. The fully equipped kitchen boasts stainless steel appliances, wine cooler, ample cabinet space, breakfast bar and 2 balconies. The first floor consists of a single car garage, laundry room, storage, 4pc bathroom, and a large bedroom with a Murphy bed that opens to a fenced area with your own HOT TUB! The SPACIOUS master bedroom on the 3rd floor features a 3pc ensuite, large walk-in closet and 2 balconies to oversee the MOUNTAIN VIEWS! Option to add laundry room on 3rd floor (all connections available). Extra features include electric blinds (remote-operated), smart-wired technology, on-demand water heater, low strata fees. Conveniently located close to schools, parks, and transportation. Great for investment or make it your own home. Call us now to book a showing! (id:63267)
Home overview
- Cooling See remarks
- Heat source Electric
- Heat type In floor heating, forced air, heat pump, other, see remarks
- Sewer/ septic Municipal sewage system
- # total stories 3
- Roof Unknown
- Fencing Fence
- # garage spaces 1
- # parking spaces 1
- Has garage (y/n) Yes
- # full baths 2
- # half baths 1
- # total bathrooms 3.0
- # of above grade bedrooms 2
- Flooring Carpeted, laminate
- Has fireplace (y/n) Yes
- Community features Family oriented
- Subdivision Oliver
- View Mountain view
- Zoning description Unknown
- Lot desc Landscaped, level
- Lot size (acres) 0.0
- Building size 1464
- Listing # 10326756
- Property sub type Single family residence
- Status Active
- Bathroom (# of pieces - 2) 0.965m X 2.134m
Level: 2nd - Living room 5.664m X 4.089m
Level: 2nd - Kitchen 4.597m X 4.42m
Level: 2nd - Dining room 4.572m X 2.413m
Level: 2nd - Ensuite bathroom (# of pieces - 3) 1.143m X 2.896m
Level: 3rd - Primary bedroom 3.302m X 5.156m
Level: 3rd - Bathroom (# of pieces - 4) 3.505m X 1.676m
Level: Main - Bedroom 5.664m X 3.835m
Level: Main - Laundry 3.505m X 1.676m
Level: Main - Foyer 2.032m X 3.327m
Level: Main
- Listing source url Https://www.realtor.ca/real-estate/27574223/5995-oliver-landing-crescent-unit-11-oliver-oliver
- Listing type identifier Idx

$-1,373
/ Month

