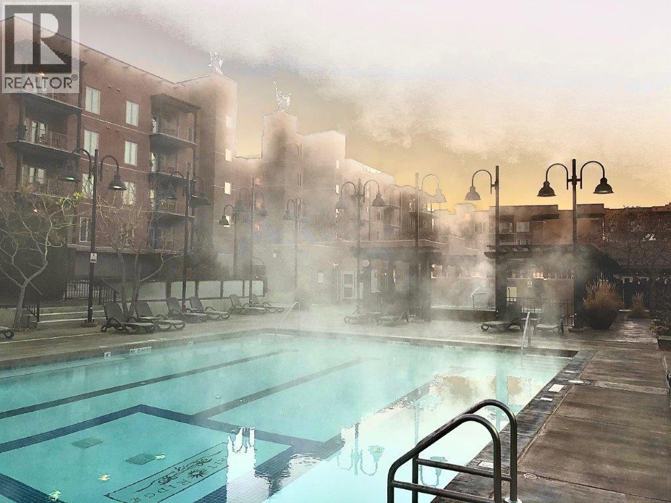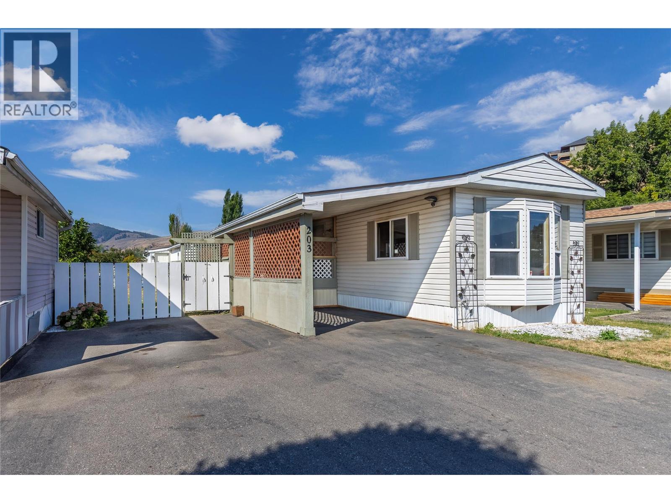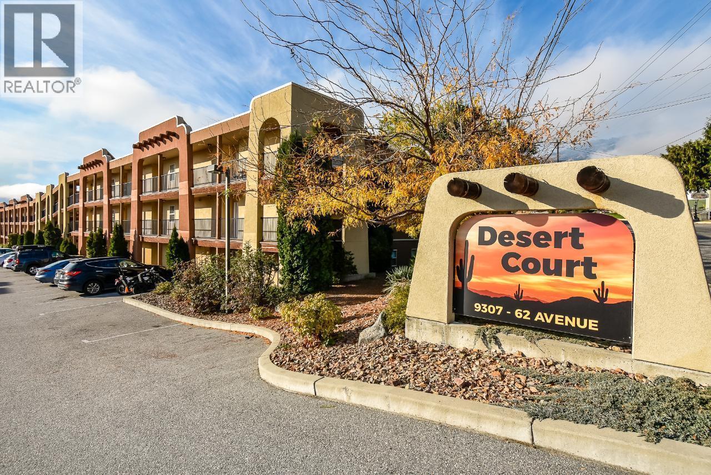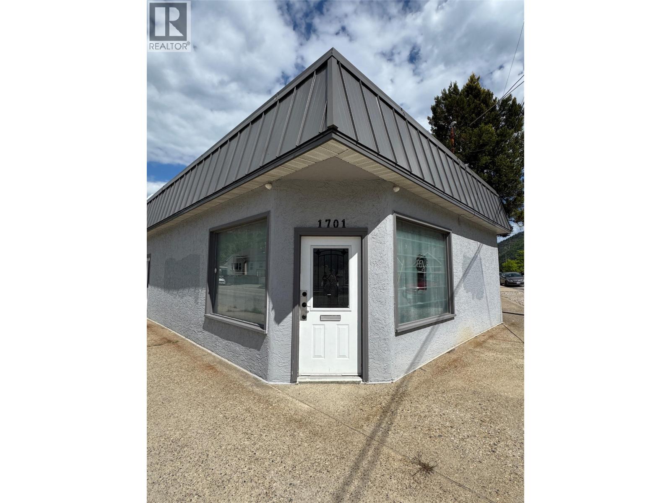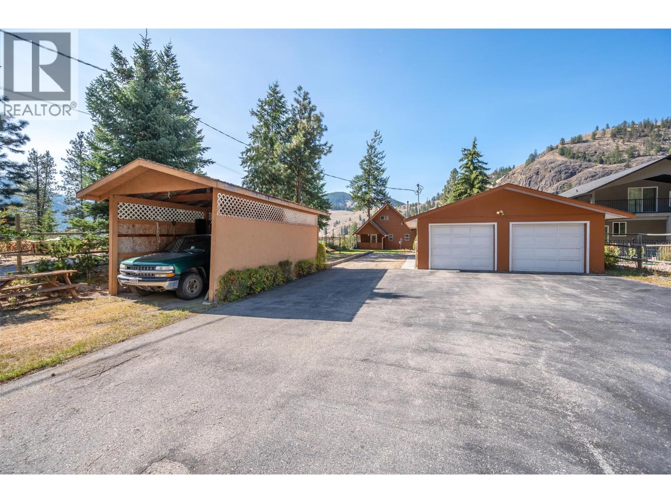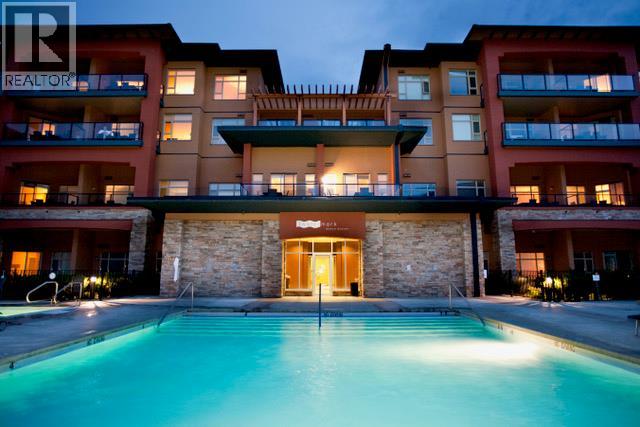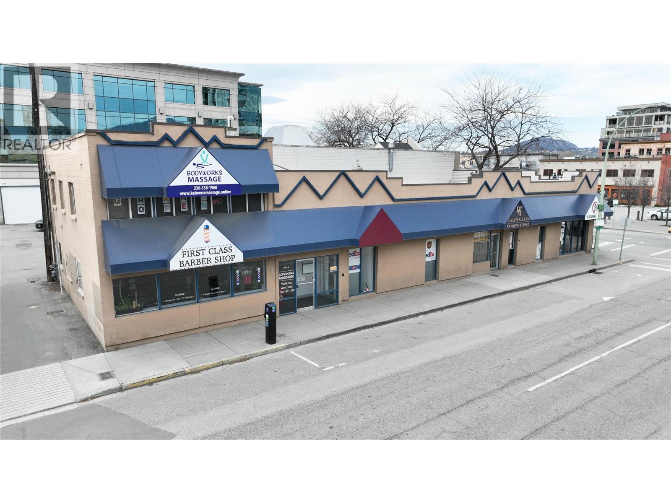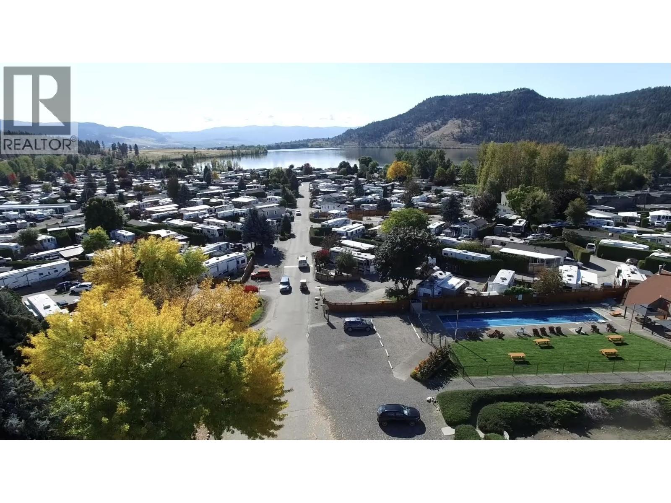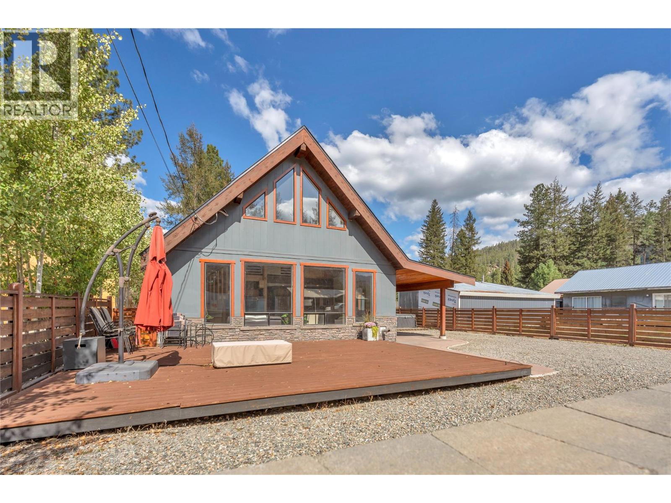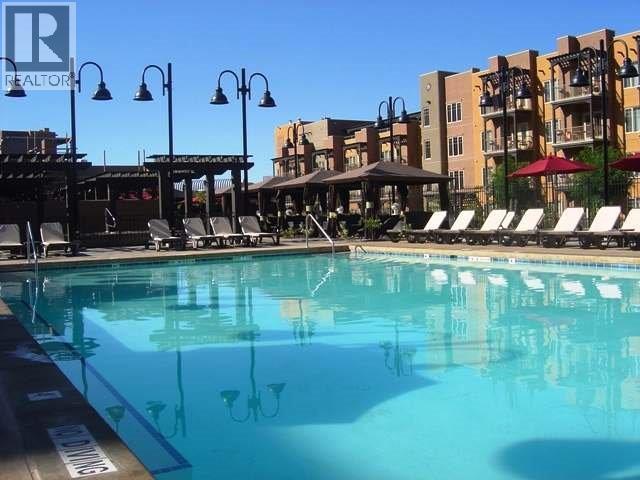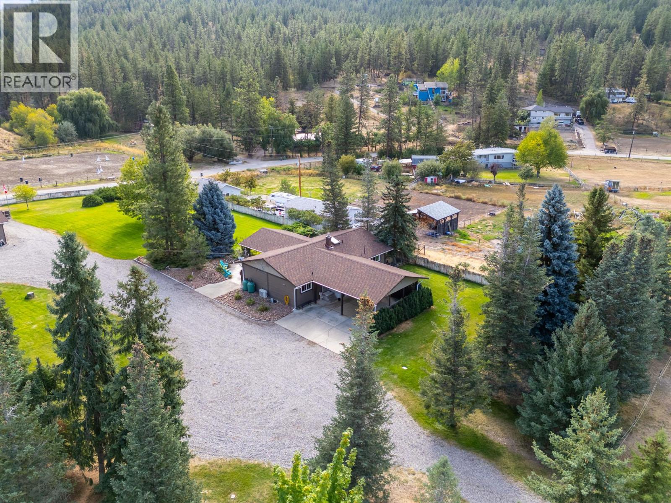
Highlights
Description
- Home value ($/Sqft)$595/Sqft
- Time on Housefulnew 7 hours
- Property typeRecreational
- StyleRanch
- Lot size4.41 Acres
- Year built1981
- Mortgage payment
Peaceful acreage, mountain views, and endless trails—this is 602 Johnson Crescent. This 4.41-acre property has it all. The spacious 5 Bed, 2.5-bath home offers comfort and functionality for family living. The main floor features 3 bedrooms, 1.5 baths, a bright kitchen, dining and living areas, plus a convenient laundry room, covered patio with a hot tub and carport. The lower level offers 2 additional bedrooms, full bathroom and a large rec room, perfect for family gatherings, hobbies, or extra living space. For those who need extra storage or workspace, you’ll love the 40x40 shop with 2 heating options, 10- and 12-foot ceilings. The barn includes a tack room, a horse stall, feed room and space for hay storage. With 3 horse pastures already set up and 3 water hydrants, this is a dream come true for equestrian living. Recent updates include 2 Valor fireplaces(2019) new Hardie board siding on the shop, house, and shed (2023) along with a new electric gate. Outdoor recreation is right at your doorstep—Willowbrook Parkland’s 478 acres are directly across the road, complete with a community riding arena. Outdoor enthusiasts will also love the easy access to nearby lakes, hiking trails, and riding trails. All of this is in a prime location—just 15 minutes to downtown Oliver, 30 minutes to downtown Penticton, and only minutes from See Ya Later Ranch Winery. This is more than a home—it’s a lifestyle. Don’t miss the opportunity to make this one-of-a-kind property your own. (id:63267)
Home overview
- Cooling Heat pump, wall unit
- Heat source Electric
- Heat type Baseboard heaters, heat pump
- Sewer/ septic Septic tank
- # total stories 1
- Roof Unknown
- Fencing Fence
- Has garage (y/n) Yes
- # full baths 2
- # half baths 1
- # total bathrooms 3.0
- # of above grade bedrooms 5
- Has fireplace (y/n) Yes
- Community features Family oriented, rural setting
- Subdivision Oliver rural
- Zoning description Residential
- Lot desc Landscaped, level, underground sprinkler
- Lot dimensions 4.41
- Lot size (acres) 4.41
- Building size 2521
- Listing # 10362840
- Property sub type Recreational
- Status Active
- Bathroom (# of pieces - 4) 3.226m X 1.93m
Level: Basement - Utility 0.66m X 2.235m
Level: Basement - Bedroom 3.531m X 3.708m
Level: Basement - Bedroom 3.48m X 3.988m
Level: Basement - Storage 2.896m X 0.965m
Level: Basement - Family room 6.147m X 7.087m
Level: Basement - Dining room 3.734m X 4.343m
Level: Main - Bathroom (# of pieces - 4) 2.718m X 1.499m
Level: Main - Mudroom 4.47m X 1.575m
Level: Main - Bedroom 3.277m X 2.718m
Level: Main - Kitchen 2.515m X 3.48m
Level: Main - Bedroom 3.302m X 2.718m
Level: Main - Living room 5.156m X 3.759m
Level: Main - Bathroom (# of pieces - 2) 2.235m X 0.914m
Level: Main - Primary bedroom 3.327m X 4.242m
Level: Main
- Listing source url Https://www.realtor.ca/real-estate/28895496/602-johnson-crescent-oliver-oliver-rural
- Listing type identifier Idx

$-4,000
/ Month


