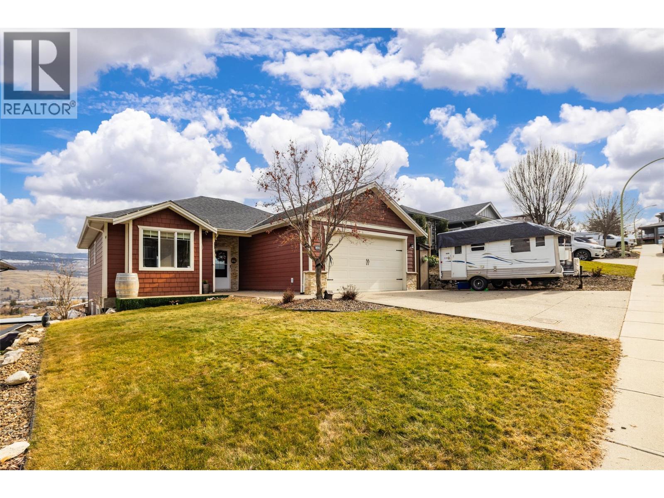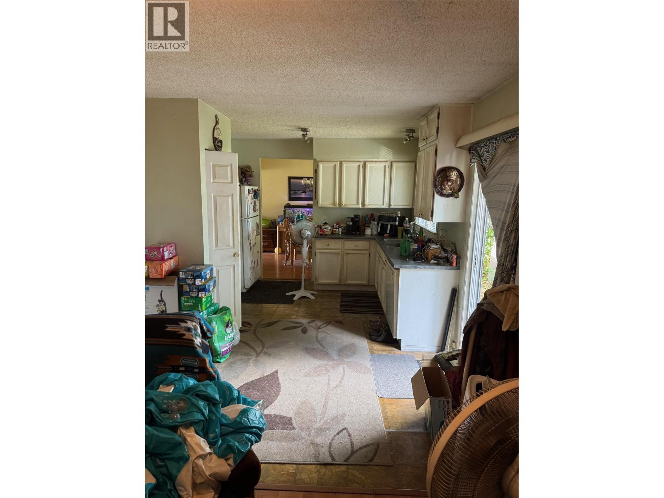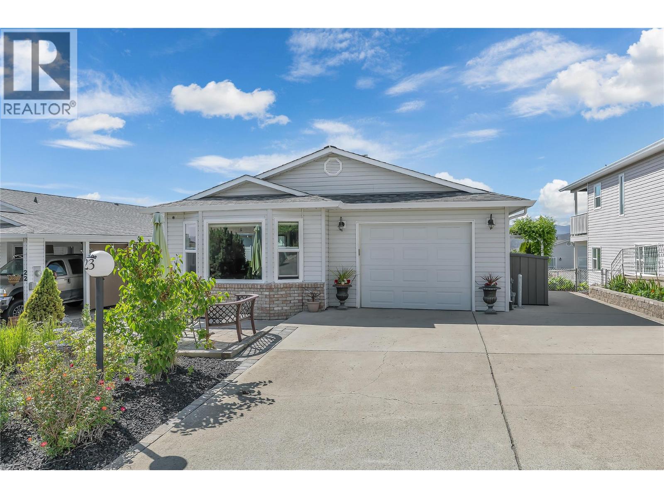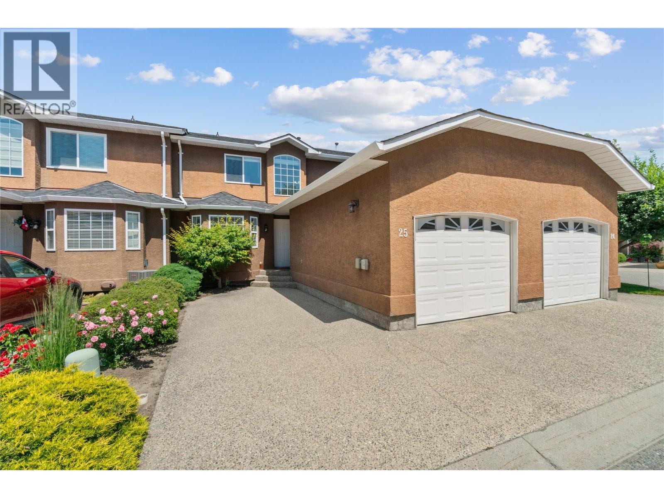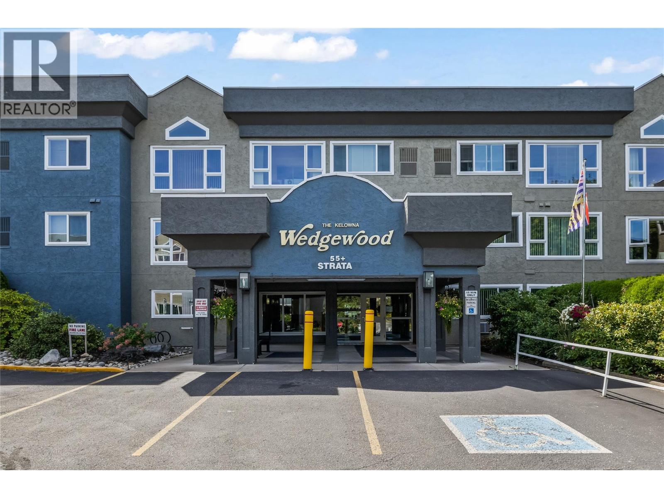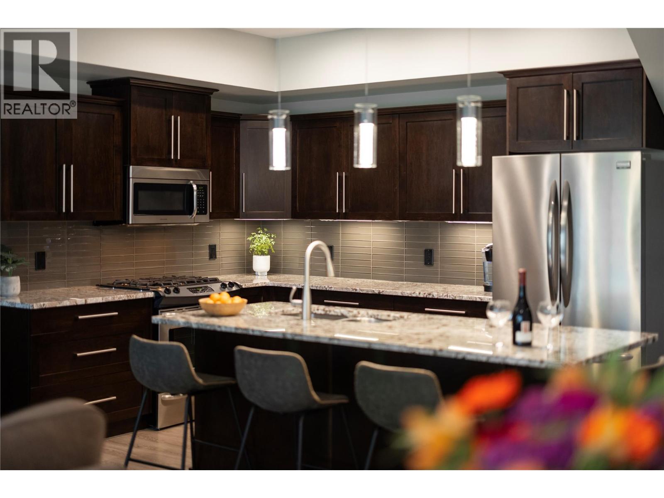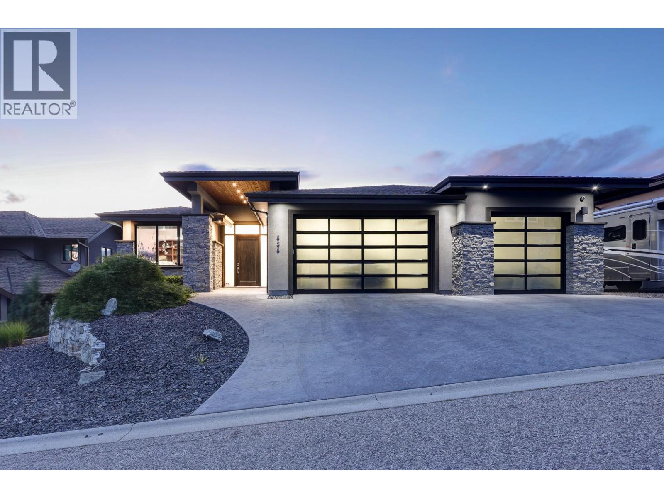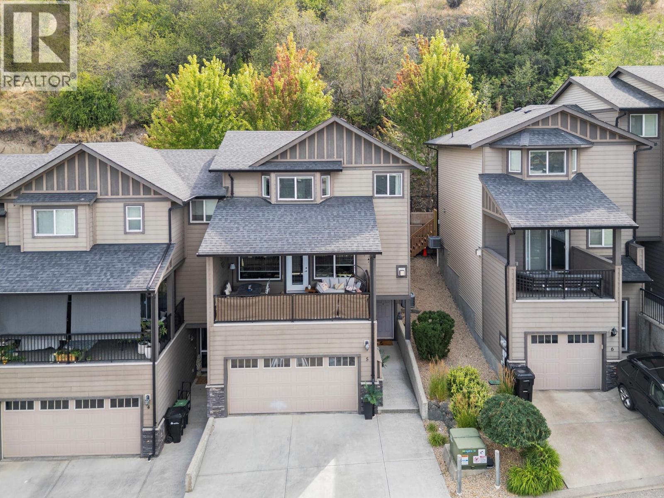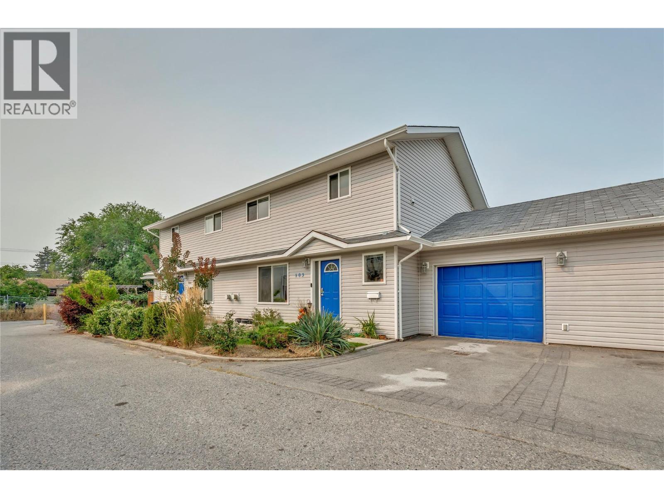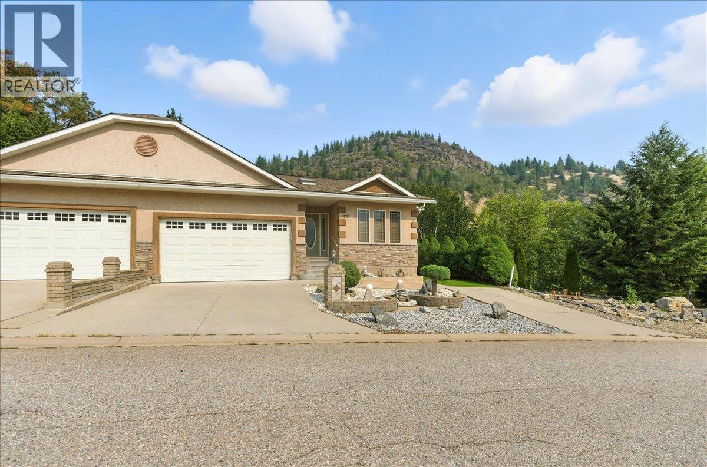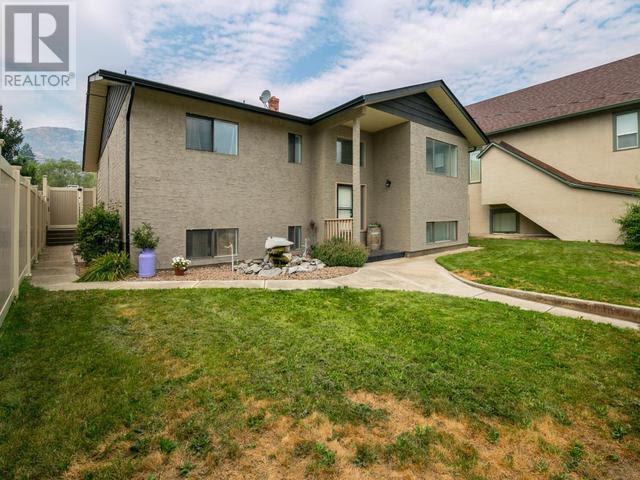
6242 Kootenay St
6242 Kootenay St
Highlights
Description
- Home value ($/Sqft)$241/Sqft
- Time on Houseful186 days
- Property typeSingle family
- StyleContemporary
- Median school Score
- Lot size6,970 Sqft
- Year built1982
- Garage spaces1
- Mortgage payment
BASEMENT SUITE CURRENTLY VACANT! QUICK MOVE IN AND POSSESSION AVAILABLE!! THE UPPER SUITE VACANT JULY 31. This beautifully updated home is perfectly situated within walking distance of downtown Oliver, schools, playgrounds, the recreation center, shopping, and the hospital. Just 1.3 km from the shores of Tucelnuit Lake, this well-maintained property features a stunning rear addition, creating a spacious master suite with large windows, an ensuite, and sliding doors leading to a generous covered deck. The lower level offers a bright, open-concept two-bedroom in-law suite with a full kitchen, providing great flexibility for family or guests. Sitting on a 0.16-acre lot, the property offers plenty of space for outdoor living and entertaining. The zero-scaped front and back yards ensure low-maintenance landscaping, while the hot tub provides the perfect spot to unwind at the end of the day. Tenanted, 24 hours retired. Main floor $1900 plus utilities leaving July 31, 2025 Disclosure of interest in trade: one of the sellers is a real estate licensee. For pet lovers, the air-conditioned dog house with an attached dog run ensures your furry companion stays comfortable year-round. With lane access, there is ample space for RV or boat parking. 3D TOUR LINKED! Seller is a licensed Realtor (id:55581)
Home overview
- Cooling See remarks
- Heat source Electric
- Heat type Forced air, see remarks
- Sewer/ septic Municipal sewage system
- # total stories 2
- Roof Unknown
- # garage spaces 1
- # parking spaces 1
- Has garage (y/n) Yes
- # full baths 4
- # total bathrooms 4.0
- # of above grade bedrooms 4
- Subdivision Oliver
- View Mountain view
- Zoning description Unknown
- Lot desc Landscaped
- Lot dimensions 0.16
- Lot size (acres) 0.16
- Building size 2486
- Listing # 10337135
- Property sub type Single family residence
- Status Active
- Bedroom 3.378m X 3.226m
Level: Basement - Kitchen 3.962m X 3.962m
Level: Basement - Bedroom 4.826m X 3.962m
Level: Basement - Bathroom (# of pieces - 3) Measurements not available
Level: Basement - Recreational room 6.223m X 3.683m
Level: Basement - Primary bedroom 3.988m X 3.658m
Level: Main - Laundry 3.581m X 2.108m
Level: Main - Living room 5.436m X 4.013m
Level: Main - Dining room 2.616m X 3.759m
Level: Main - Bathroom (# of pieces - 3) Measurements not available
Level: Main - Foyer 2.261m X 1.499m
Level: Main - Kitchen 3.505m X 4.293m
Level: Main - Bedroom 3.988m X 3.658m
Level: Main - Pantry 0.711m X 1.295m
Level: Main - Ensuite bathroom (# of pieces - 3) Measurements not available
Level: Main - Bathroom (# of pieces - 3) Measurements not available
Level: Main
- Listing source url Https://www.realtor.ca/real-estate/27989969/6242-kootenay-street-oliver-oliver
- Listing type identifier Idx

$-1,600
/ Month

