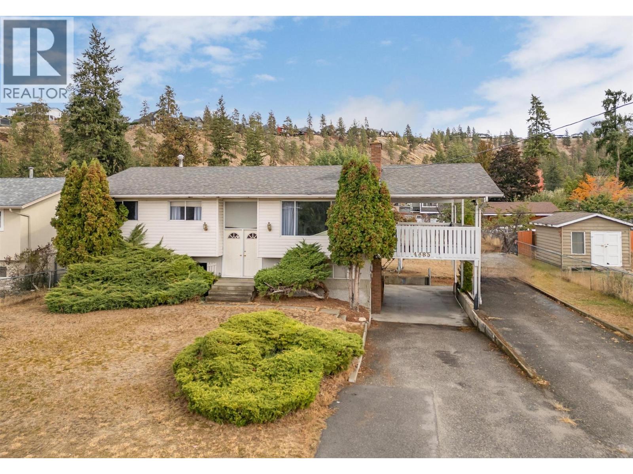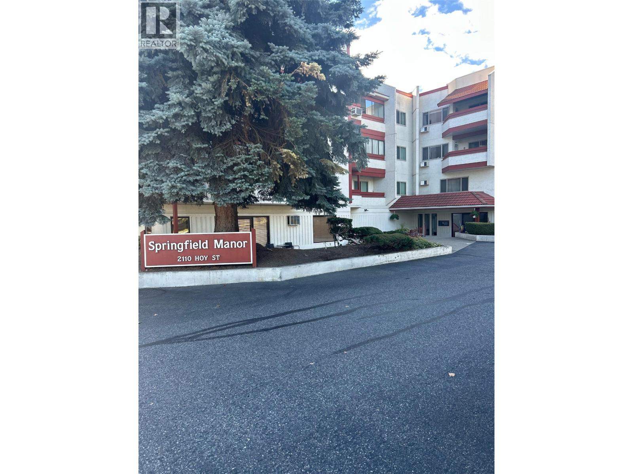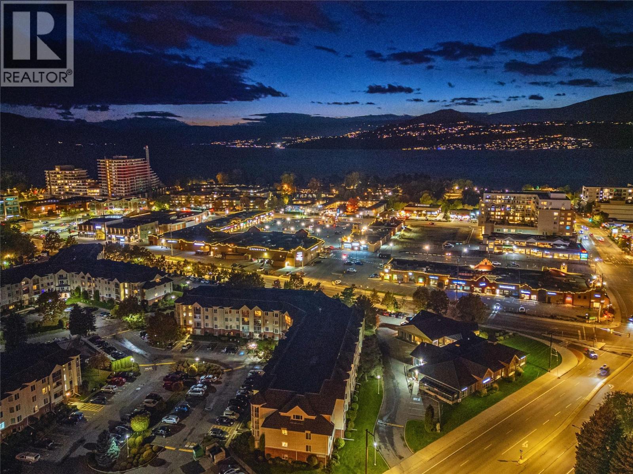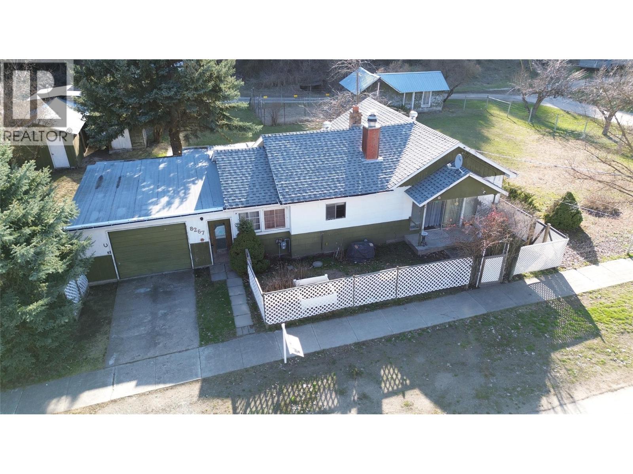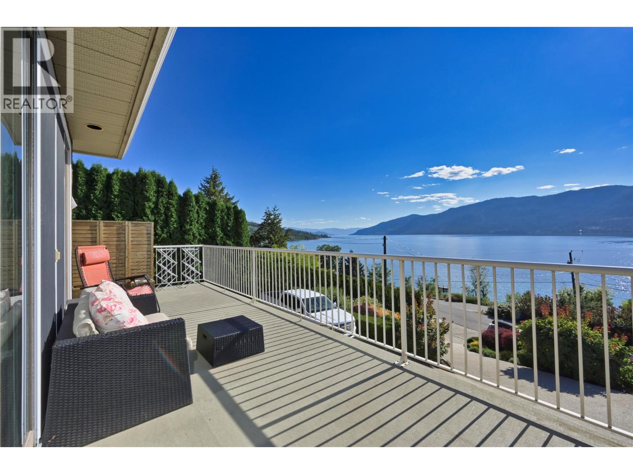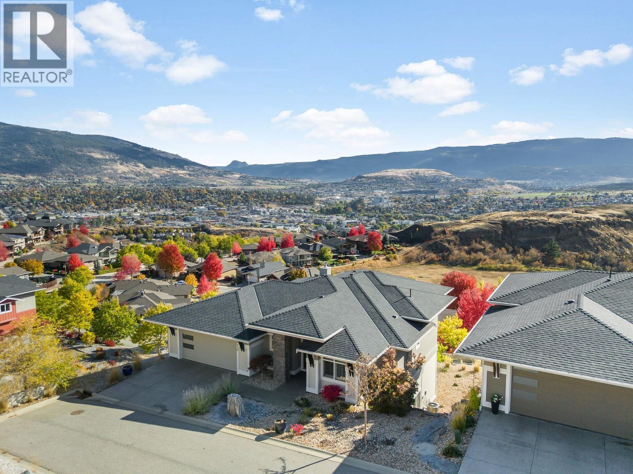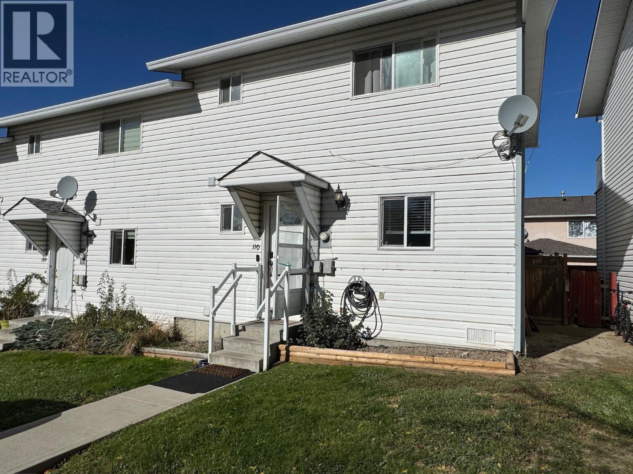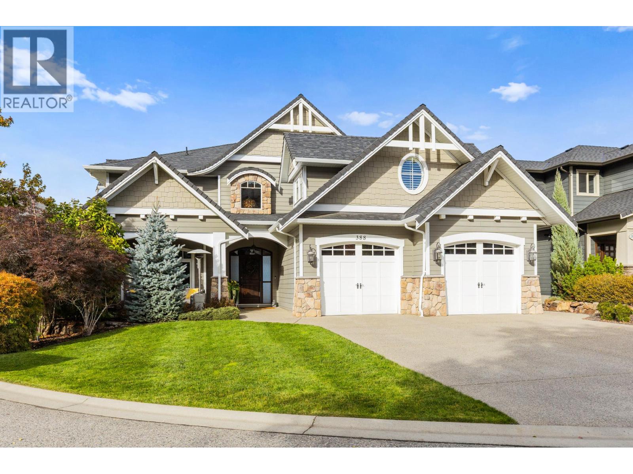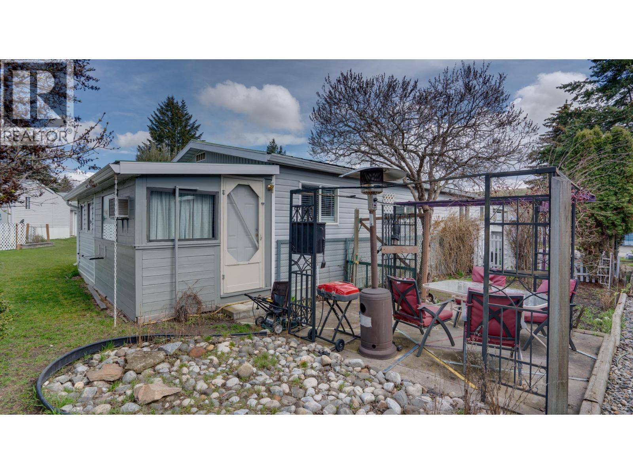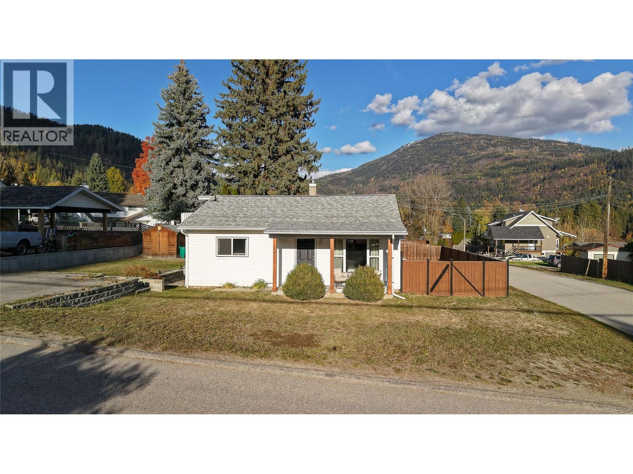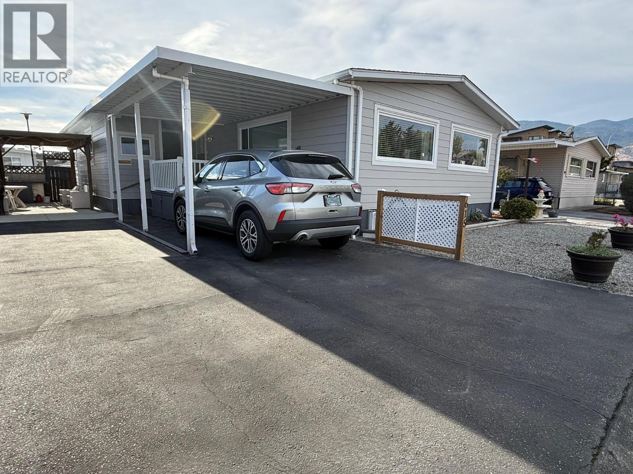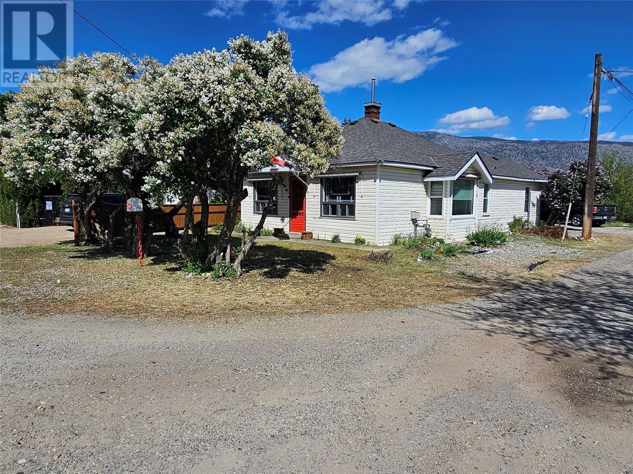
6335 Okanagan St
6335 Okanagan St
Highlights
Description
- Home value ($/Sqft)$335/Sqft
- Time on Houseful176 days
- Property typeSingle family
- StyleBungalow
- Median school Score
- Lot size10,454 Sqft
- Year built1935
- Mortgage payment
Step into this cute and comfortable 1 bedroom and den, 1-bathroom bungalow that radiates cottage charm and cozy living. Nestled on a generously sized lot, this home features a bright sunroom perfect for morning coffee or evening relaxation. The den could easily be converted into a 2nd bedroom. Enjoy serene views of the valley from the large yard while gardening or just hanging out. Located just a short walk to town, and close to schools and shopping, this home offers both convenience and a peaceful lifestyle. Whether you're a first-time buyer, downsizer, or someone looking for a tranquil retreat with easy access to amenities, this property is a rare find. New hot water tank in January 2020 Buyer to verify measurements if important. Don't miss the chance to own this warm and inviting home in a prime location! (id:63267)
Home overview
- Cooling Wall unit
- Heat type See remarks
- Sewer/ septic Municipal sewage system
- # total stories 1
- Roof Unknown
- Fencing Fence
- Has garage (y/n) Yes
- # full baths 1
- # total bathrooms 1.0
- # of above grade bedrooms 1
- Flooring Mixed flooring
- Has fireplace (y/n) Yes
- Subdivision Oliver
- Zoning description Residential
- Lot desc Landscaped, underground sprinkler
- Lot dimensions 0.24
- Lot size (acres) 0.24
- Building size 1190
- Listing # 10345386
- Property sub type Single family residence
- Status Active
- Full bathroom 2.438m X 2.388m
Level: Main - Sunroom 3.048m X 2.591m
Level: Main - Den 3.048m X 3.2m
Level: Main - Kitchen 5.359m X 3.048m
Level: Main - Mudroom 2.286m X 2.591m
Level: Main - Living room 6.325m X 3.962m
Level: Main - Primary bedroom 5.182m X 3.226m
Level: Main - Laundry 3.785m X 1.067m
Level: Main
- Listing source url Https://www.realtor.ca/real-estate/28236275/6335-okanagan-street-oliver-oliver
- Listing type identifier Idx

$-1,064
/ Month

