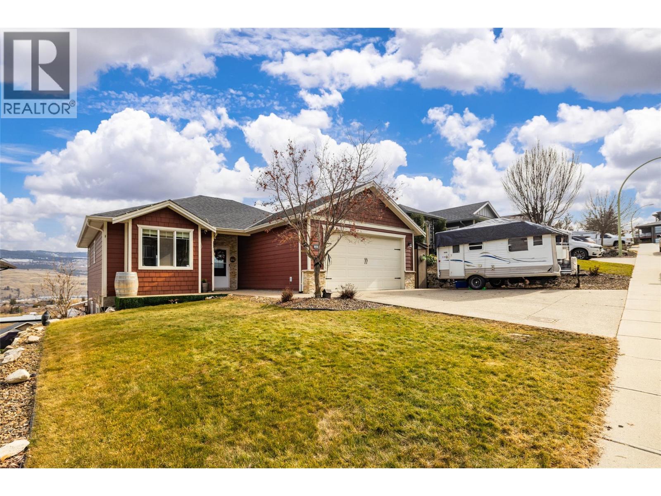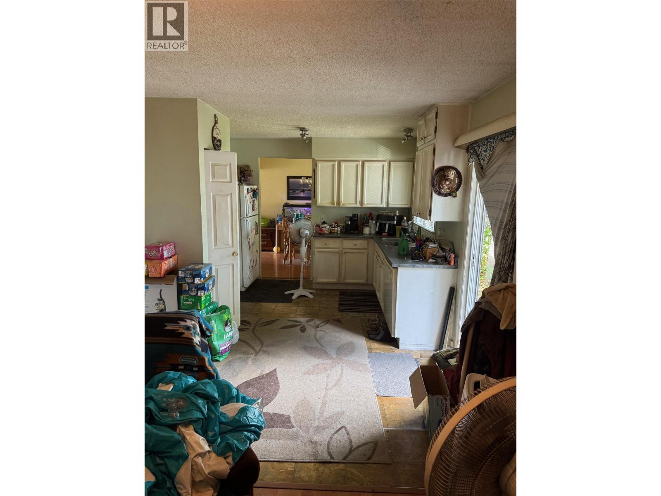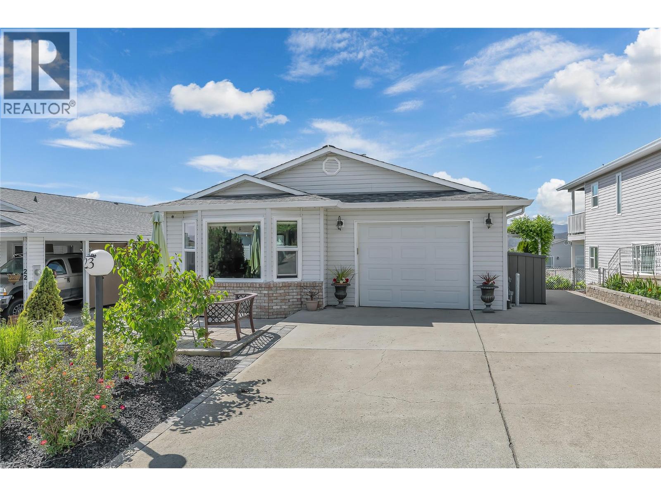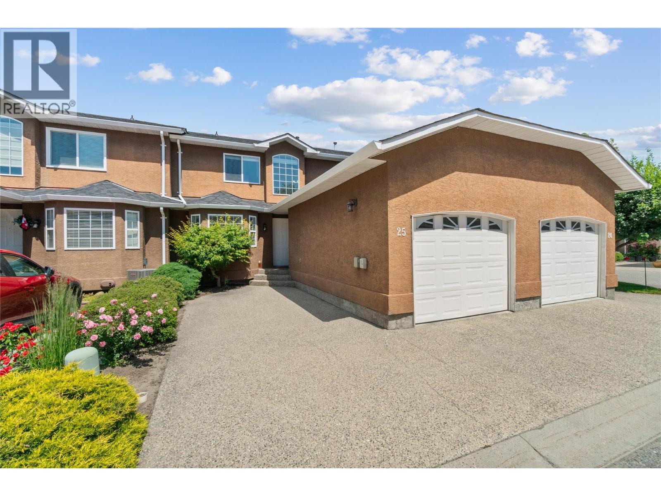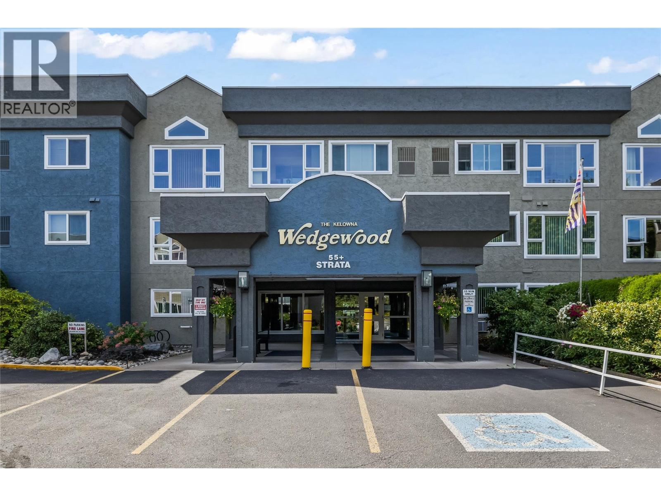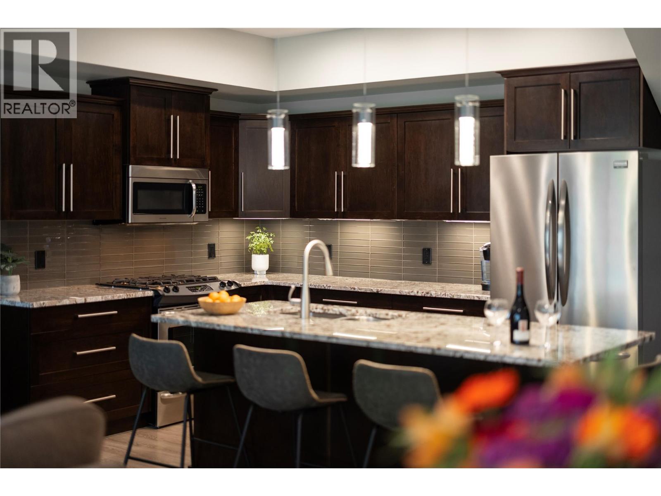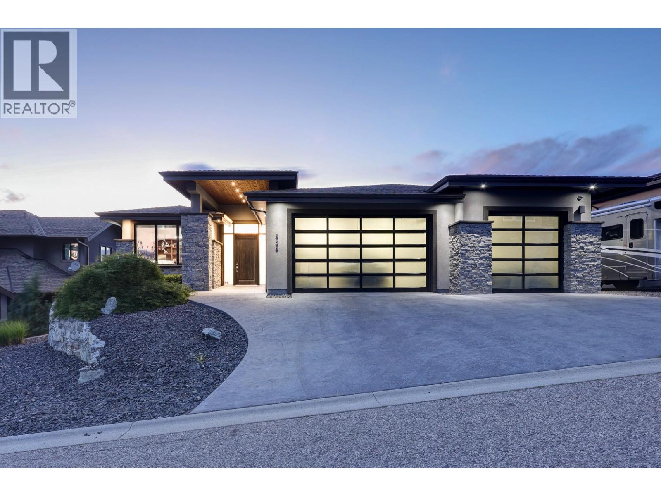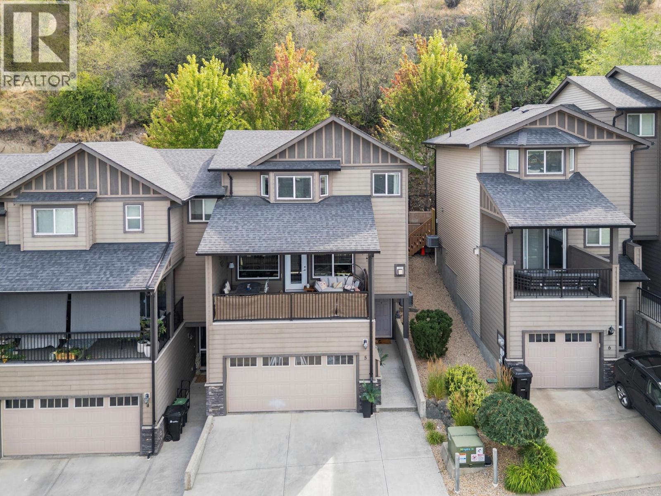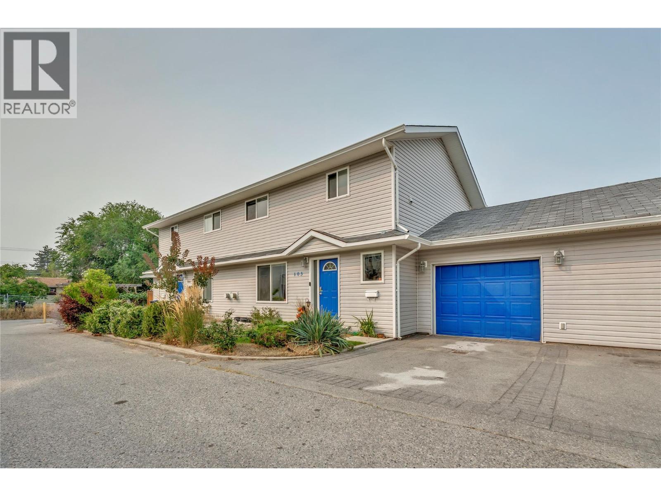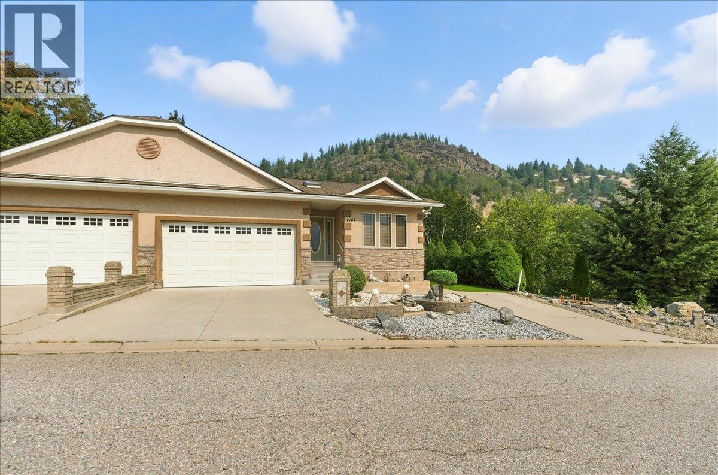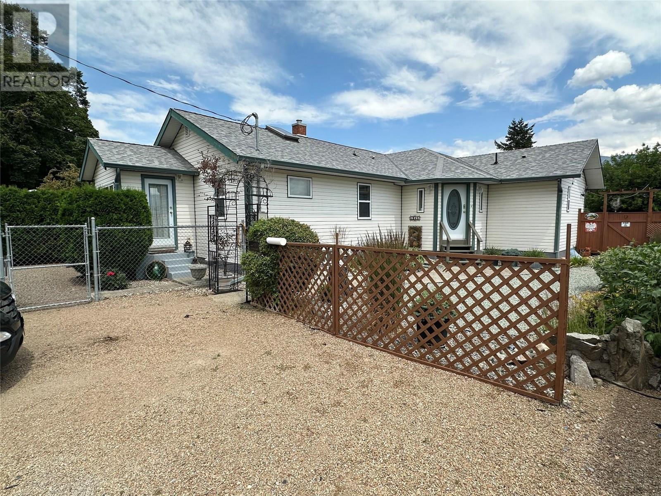
Highlights
Description
- Home value ($/Sqft)$404/Sqft
- Time on Houseful74 days
- Property typeSingle family
- Median school Score
- Lot size9,148 Sqft
- Year built1935
- Garage spaces2
- Mortgage payment
Welcome to 6345 Okanagan Street, a charming 4-bedroom, 2-bath home nestled in a quiet, central area of Oliver — just steps to both the elementary and high schools. This well-maintained home was renovated in 2009 and offers vaulted ceilings, a cozy wood stove, and an open-concept kitchen with an island, bar seating, and a breakfast nook. The spacious upper level spans approx. 1,250 sq ft, with an additional 576 sq ft of finished space downstairs, plus 660 sq ft of unfinished area for storage, laundry, and mechanical. The primary ensuite features a luxurious corner tub, while the main bath has a shower. Energy updates include newer windows, a 6-year-old roof (3 on the shop), and gas heating. The backyard is fully fenced, private, and ideal for families or pets, with a massive 31x20 ft deck, mountain views, and a flat-entry above-ground pool with concrete surround. A 12-ft ceiling workshop with power and coach house potential adds versatility. Dual access from the back lane, raised garden beds, ample parking, and walking distance to shops, trails, and parks. Located in wine country with year-round employment opportunities, this turnkey home is perfect for families or investors with vision. (id:55581)
Home overview
- Cooling Heat pump
- Heat type Forced air
- Has pool (y/n) Yes
- Sewer/ septic Municipal sewage system
- # total stories 2
- Roof Unknown
- # garage spaces 2
- # parking spaces 7
- Has garage (y/n) Yes
- # full baths 2
- # total bathrooms 2.0
- # of above grade bedrooms 4
- Flooring Hardwood
- Subdivision Oliver
- Zoning description Unknown
- Lot dimensions 0.21
- Lot size (acres) 0.21
- Building size 1830
- Listing # 10353834
- Property sub type Single family residence
- Status Active
- Living room 8.433m X 4.318m
Level: Basement - Bedroom 3.048m X 4.242m
Level: Basement - Bedroom 3.429m X 2.616m
Level: Main - Bedroom 3.404m X 3.607m
Level: Main - Ensuite bathroom (# of pieces - 3) 2.769m X 2.286m
Level: Main - Living room 4.597m X 4.724m
Level: Main - Bathroom (# of pieces - 3) 2.464m X 2.438m
Level: Main - Primary bedroom 4.699m X 3.378m
Level: Main - Dining room 3.099m X 2.134m
Level: Main - Kitchen 5.69m X 3.505m
Level: Main
- Listing source url Https://www.realtor.ca/real-estate/28524926/6345-okanagan-street-oliver-oliver
- Listing type identifier Idx

$-1,971
/ Month

