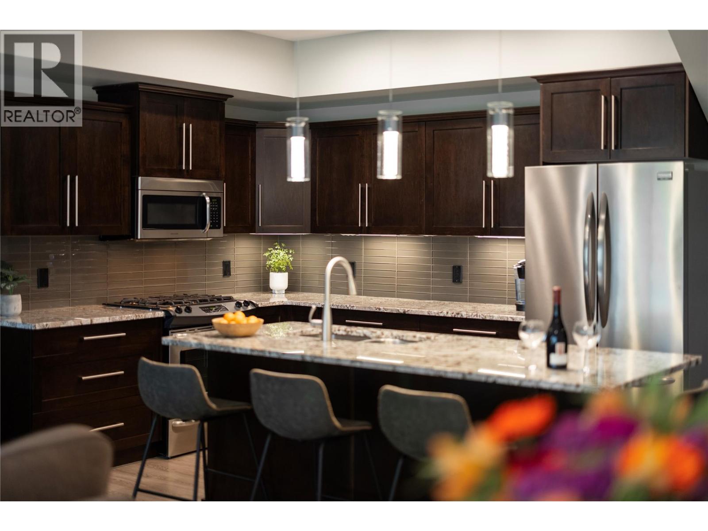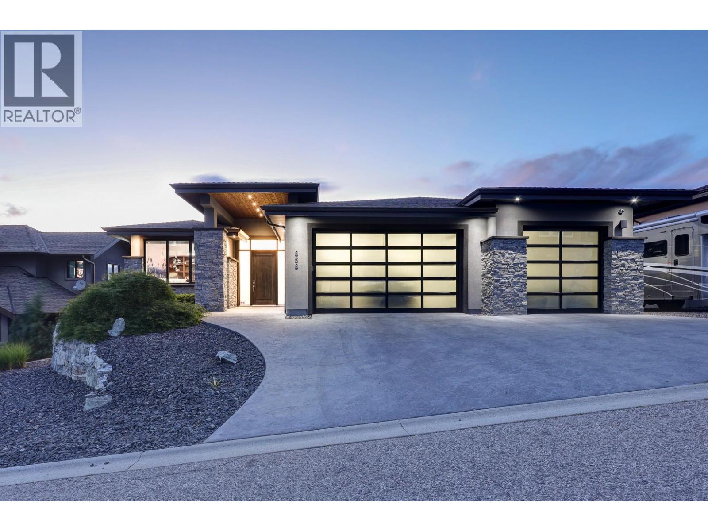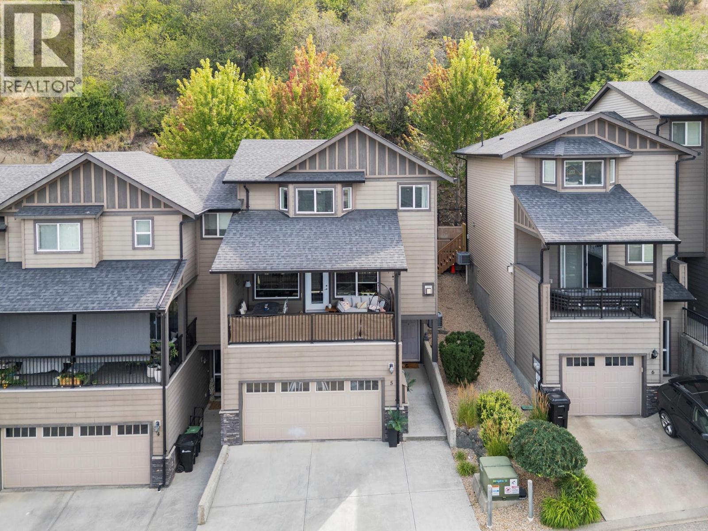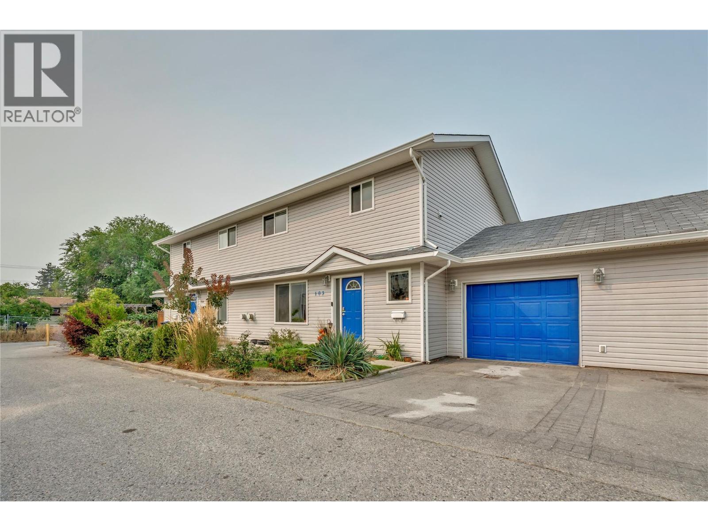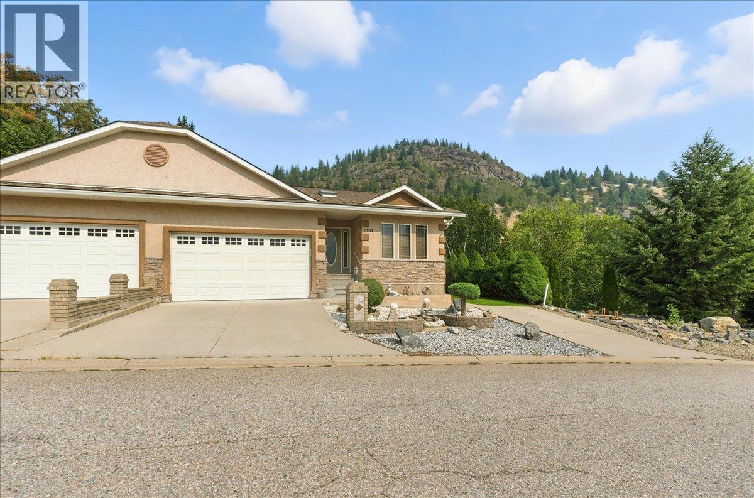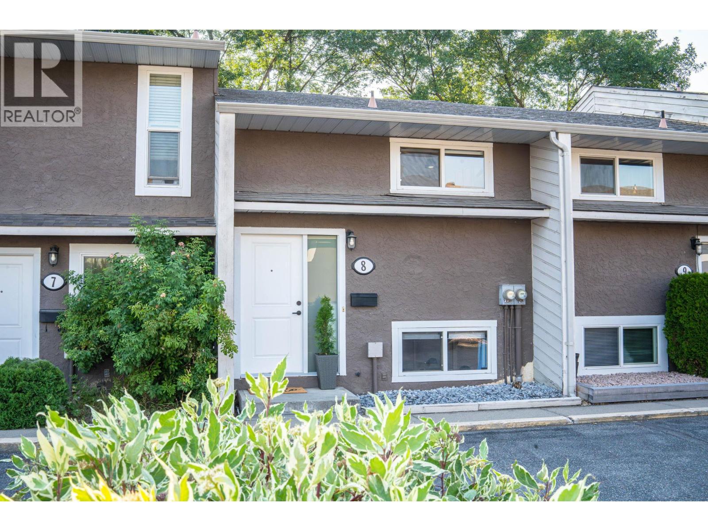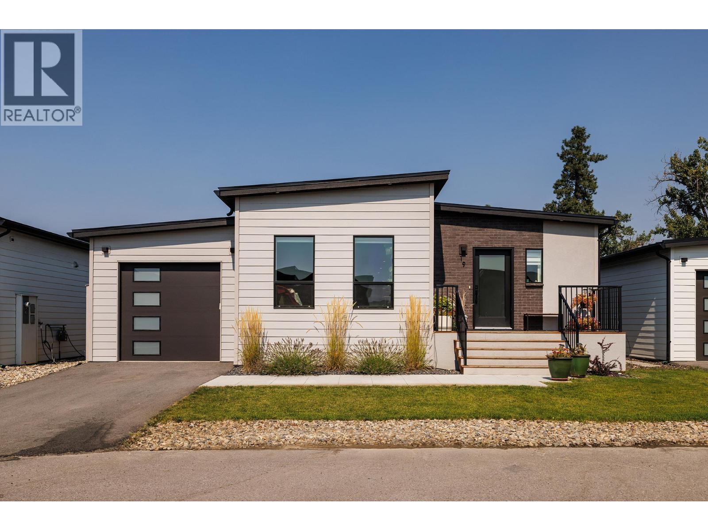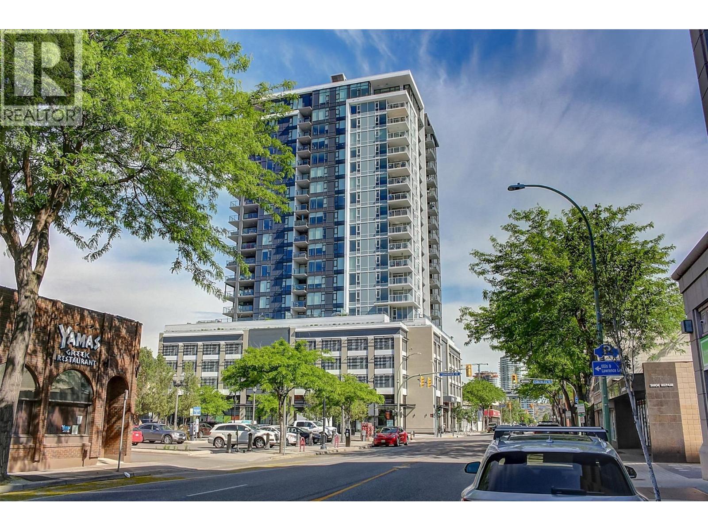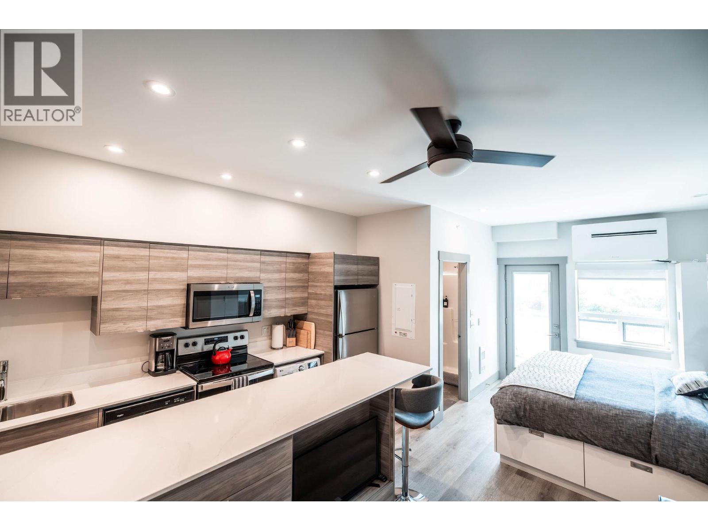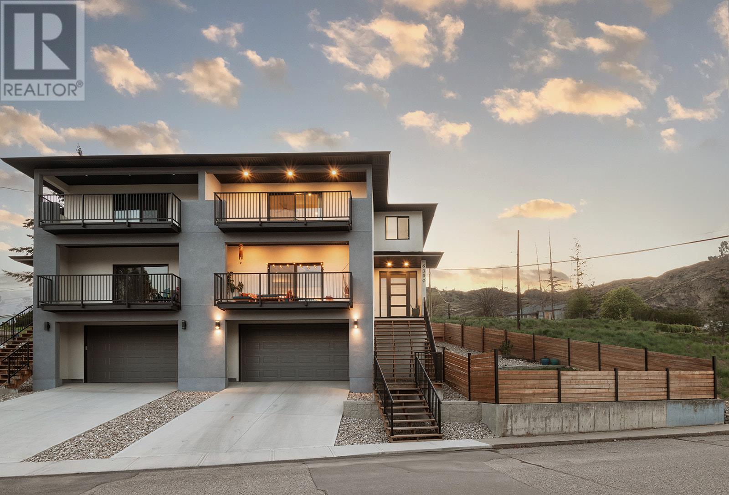
6390 Okanagan St
6390 Okanagan St
Highlights
Description
- Home value ($/Sqft)$287/Sqft
- Time on Houseful133 days
- Property typeSingle family
- StyleOther
- Median school Score
- Lot size3,485 Sqft
- Year built2021
- Mortgage payment
QUALITY SEMI-DETACHED CUSTOM BUILT HOME, LIKE NEW, only 2.5 years old. Built by a respected local custom builder, this semi-detached 3 level home offers over 3,000 sqft of thoughtfully designed living space. The main floor features luxury vinyl plank flooring throughout, a sleek kitchen with stainless steel appliances, a gas stove, quartz countertops, and plenty of cabinets. An open dining area flows seamlessly into the valley-view living room and walkout patio—perfect for entertaining. A spacious bonus room serves as a walk-through / butler’s pantry / and mudroom. Upstairs you’ll find a bright master suite, two additional bedrooms, an office, and a dedicated laundry room. The lower level includes a fully finished walkout basement with a versatile flex room, heated double garage, and dedicated mechanical/storage areas. ICF walkout basement adds efficiency and durability, complete with heated garage, storage, and mechanical rooms, 2-5-10 new home warranty. Located in the middle of Oliver, the Wine Capital of Canada, in a quiet, walkable neighbourhood, close to schools, shops, restaurants, and the theatre. (id:63267)
Home overview
- Cooling Central air conditioning
- Heat type Forced air, see remarks
- Sewer/ septic Municipal sewage system
- # total stories 3
- Roof Unknown
- Fencing Fence
- # parking spaces 2
- Has garage (y/n) Yes
- # full baths 2
- # half baths 1
- # total bathrooms 3.0
- # of above grade bedrooms 3
- Subdivision Oliver
- View Mountain view
- Zoning description Unknown
- Lot desc Landscaped
- Lot dimensions 0.08
- Lot size (acres) 0.08
- Building size 2958
- Listing # 10343791
- Property sub type Single family residence
- Status Active
- Bathroom (# of pieces - 4) 3.912m X 1.499m
Level: 2nd - Laundry 3.48m X 1.753m
Level: 2nd - Ensuite bathroom (# of pieces - 5) 3.785m X 3.2m
Level: 2nd - Primary bedroom 5.258m X 3.785m
Level: 2nd - Bedroom 4.547m X 3.2m
Level: 2nd - Bedroom 4.14m X 3.632m
Level: 2nd - Office 3.454m X 2.591m
Level: 2nd - Recreational room 6.121m X 3.175m
Level: Lower - Utility 5.055m X 2.362m
Level: Lower - Storage 4.801m X 2.692m
Level: Main - Kitchen 6.426m X 3.581m
Level: Main - Foyer 2.438m X 1.753m
Level: Main - Partial bathroom 1.575m X 1.499m
Level: Main - Living room 6.401m X 4.47m
Level: Main - Dining room 5.944m X 3.454m
Level: Main
- Listing source url Https://www.realtor.ca/real-estate/28224362/6390-okanagan-street-oliver-oliver
- Listing type identifier Idx

$-2,264
/ Month

