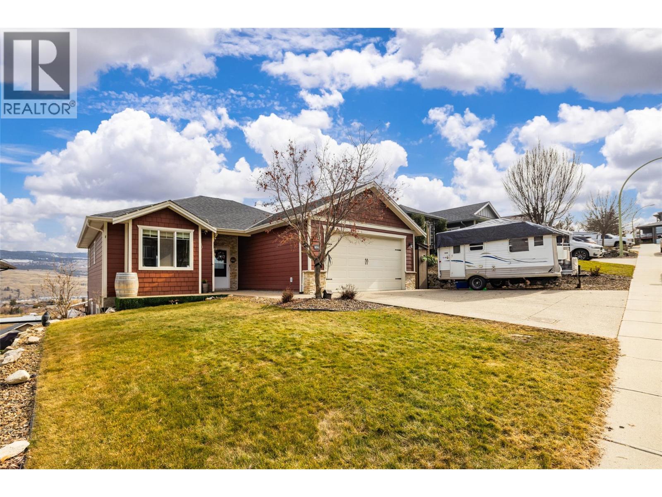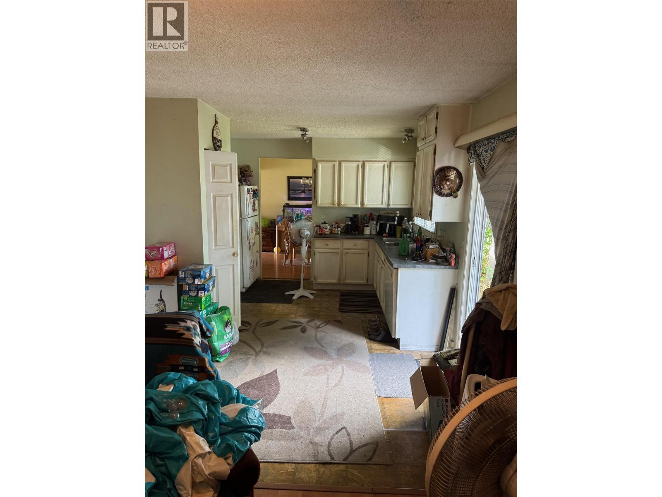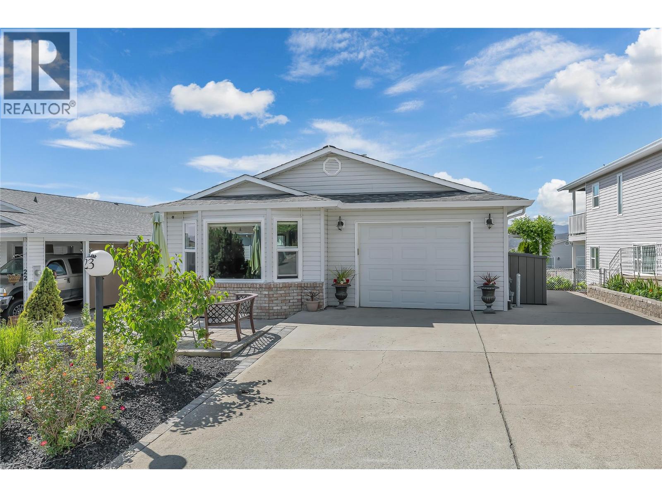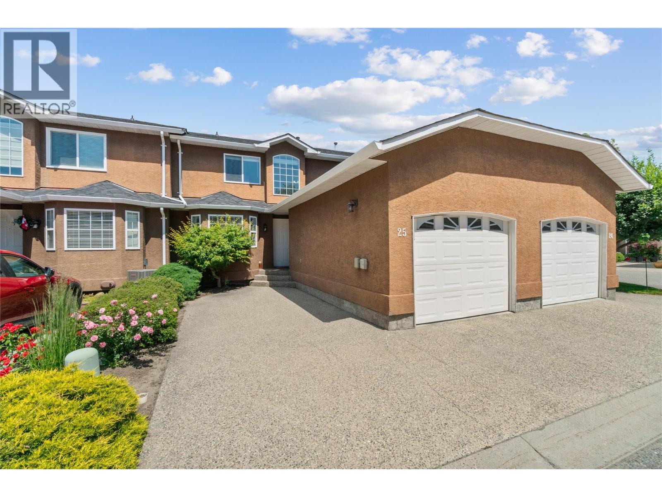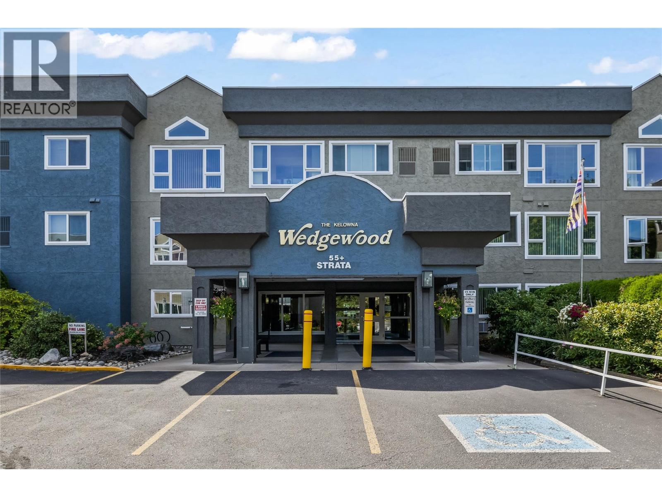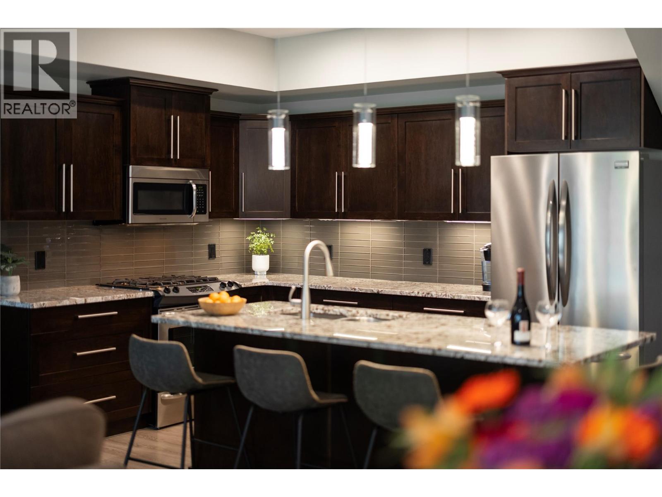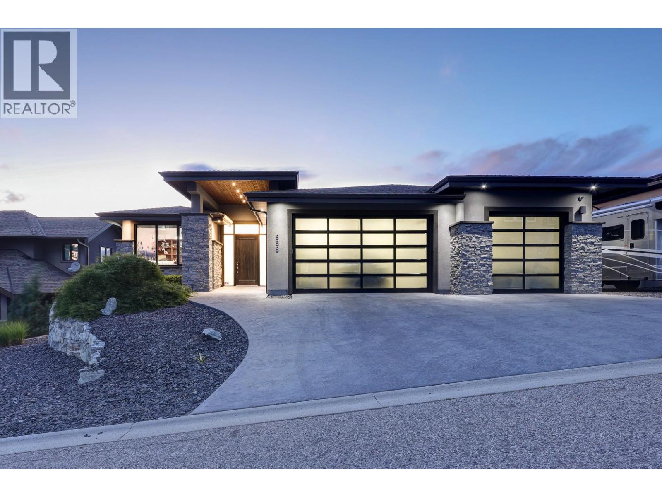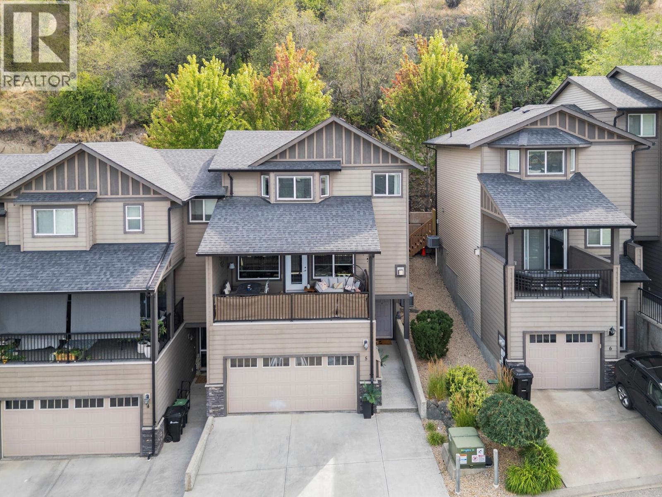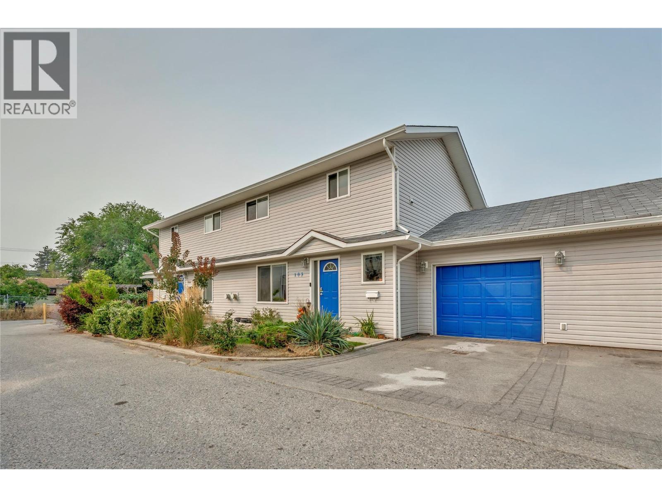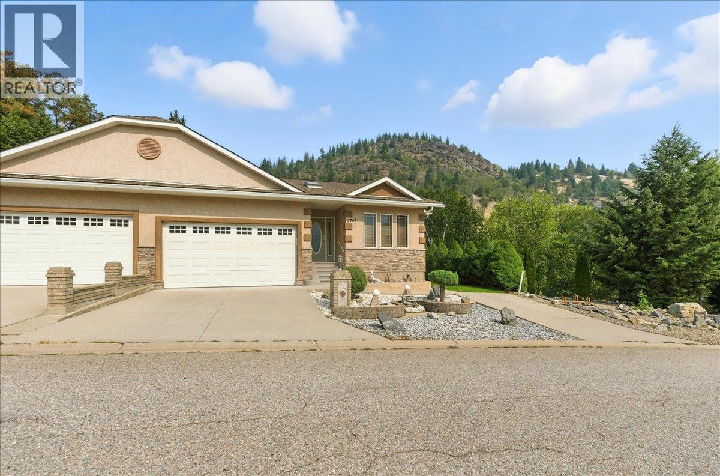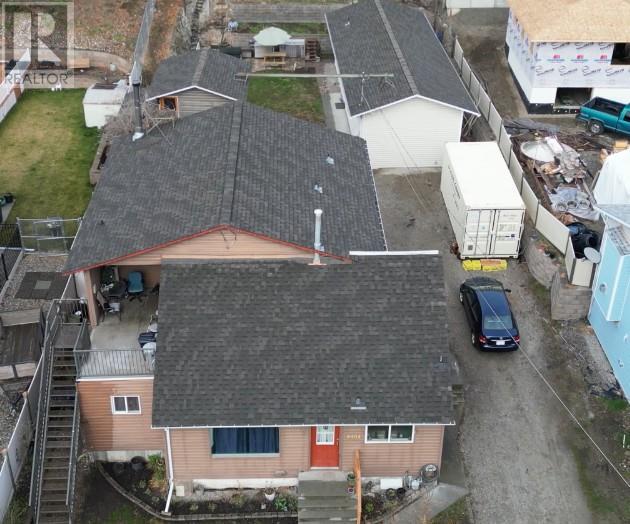
Highlights
Description
- Home value ($/Sqft)$286/Sqft
- Time on Houseful90 days
- Property typeSingle family
- Median school Score
- Lot size9,148 Sqft
- Year built1946
- Mortgage payment
This unique family home presents endless opportunities for a family compound, multi-generational living, or income potential. The principal residence is currently configured as 2 suites, with the possibility of conversion to 3, or to revert back to a large single family home with 4 or more bedrooms. Currently the main level includes an open concept kitchen and living area, a primary bed-sitting room with recently updated 4-piece bath and walk-in closet, a generous laundry/mudroom with convenient side door access to the driveway, a cozy second level den or office, and a massive family room with wood stove, adjacent 4-piece bath, and access to the two-tiered, rear interlocking patio area and yard. The second floor suite has a private deck accessed via an exterior metal staircase and also connects to the main-floor suite's den. This unit boasts a large, open concept living dining space, separate eat-in kitchen, 2 generous bedrooms, and a bathroom/laundry combination. The freestanding, single level carriage house features high ceilings, 2 bedrooms, a large open concept living/kitchen combination, a fun lofted storage, sleeping or play area, a massive adjacent storage room, and a charming, private, stone-walled rear patio. As a bonus, this property also features a standalone workshop/storage shed with a second floor bonus room. The spacious rear yard backs onto unspoiled natural space with no rear neighbors. This property presents huge upside equity potential for the right buyer! (id:55581)
Home overview
- Cooling See remarks
- Heat type Forced air, see remarks
- Sewer/ septic Municipal sewage system
- # total stories 2
- Roof Unknown
- # parking spaces 7
- # full baths 3
- # total bathrooms 3.0
- # of above grade bedrooms 3
- Subdivision Oliver
- Zoning description Unknown
- Lot dimensions 0.21
- Lot size (acres) 0.21
- Building size 2538
- Listing # 10351564
- Property sub type Single family residence
- Status Active
- Kitchen 4.445m X 2.642m
- Full bathroom 2.438m X 1.651m
- Bedroom 2.438m X 2.311m
- Living room 6.401m X 6.198m
- Full bathroom 3.48m X 2.565m
- Primary bedroom 4.267m X 4.14m
- Other 4.064m X 3.454m
- Bedroom 4.14m X 2.642m
- Primary bedroom 4.674m X 3.48m
- Living room 3.556m X 2.896m
- Kitchen 4.674m X 2.388m
- Den 3.48m X 2.921m
Level: 2nd - Full ensuite bathroom 2.565m X 1.499m
Level: Main - Other 4.699m X 2.921m
Level: Main - Family room 7.29m X 5.334m
Level: Main - Full bathroom 2.235m X 1.499m
Level: Main - Laundry 3.658m X 2.565m
Level: Main - Living room 4.242m X 3.861m
Level: Main - Kitchen 3.937m X 3.861m
Level: Main - Primary bedroom 4.877m X 4.343m
Level: Main
- Listing source url Https://www.realtor.ca/real-estate/28442770/6404-spartan-street-oliver-oliver
- Listing type identifier Idx

$-1,933
/ Month

