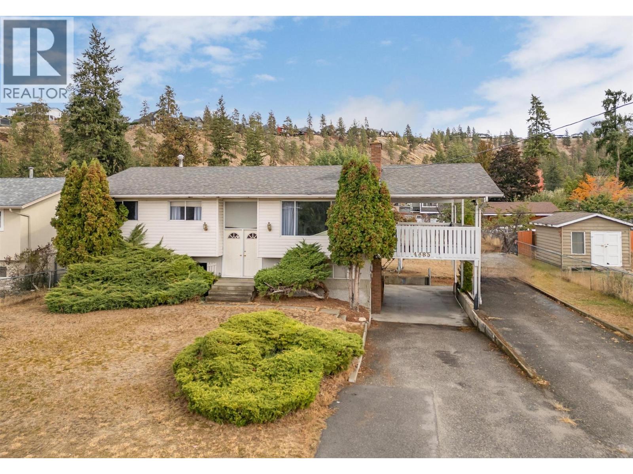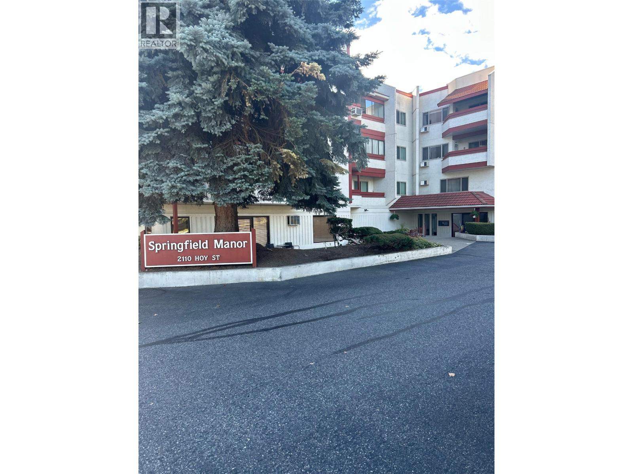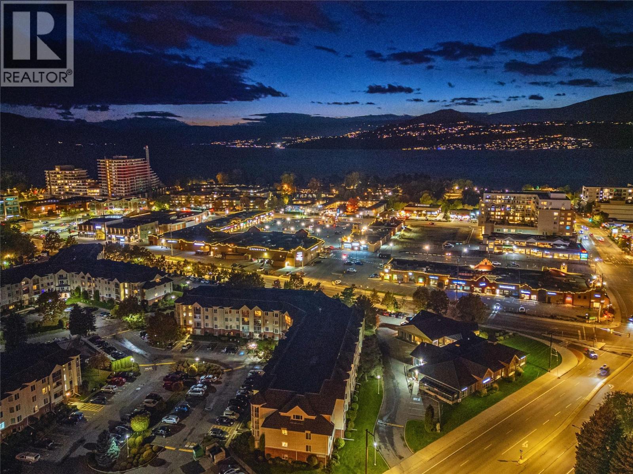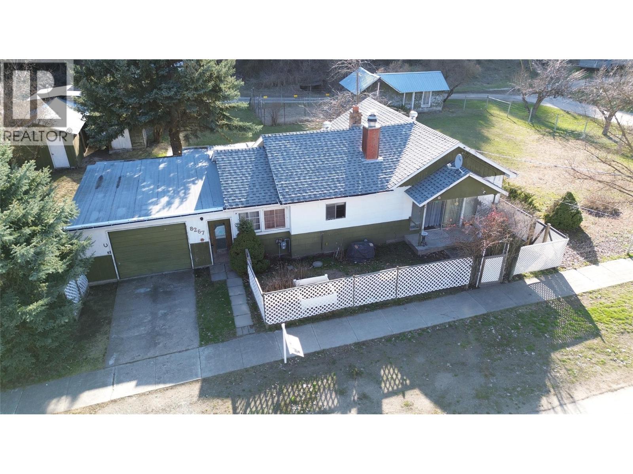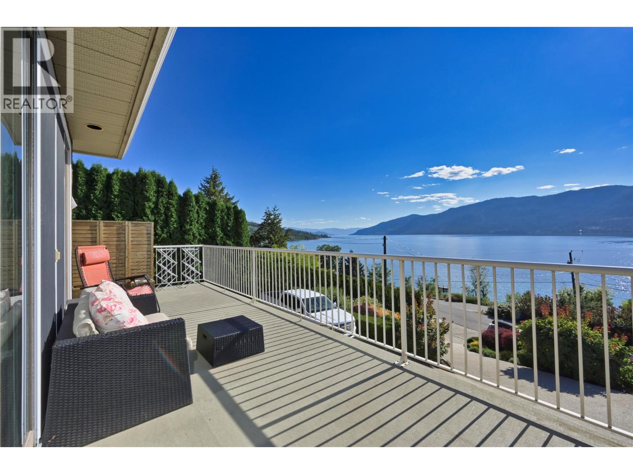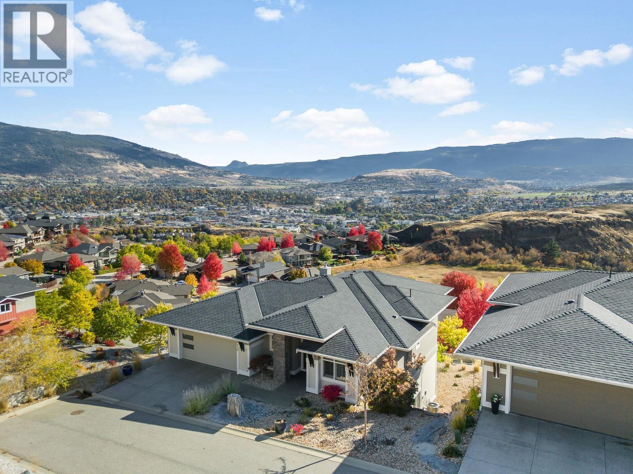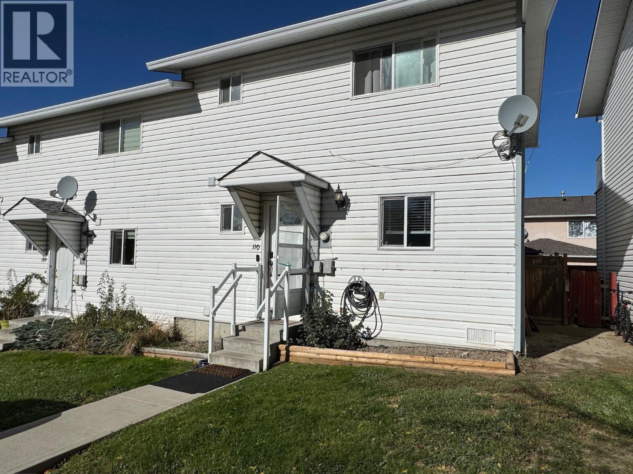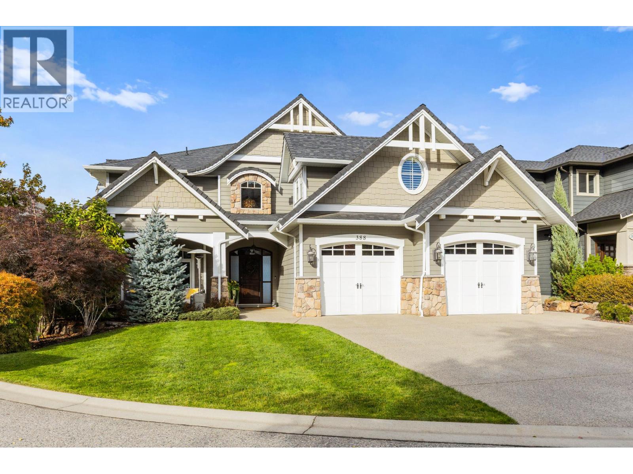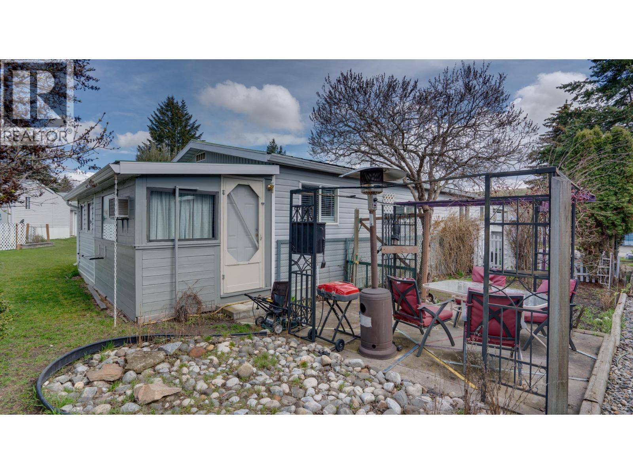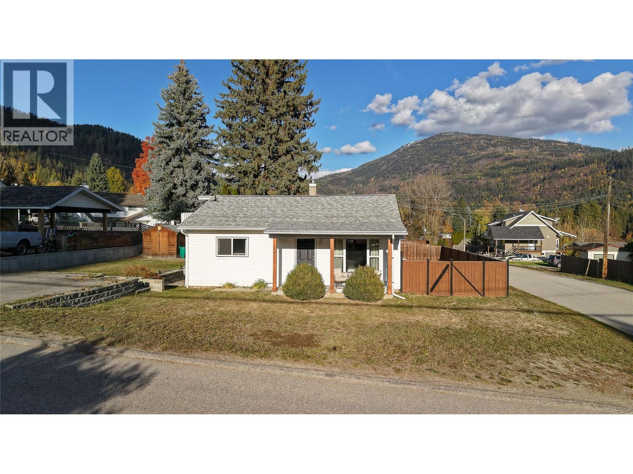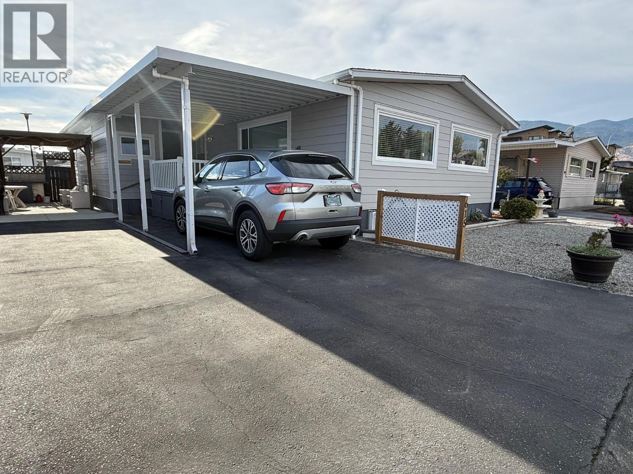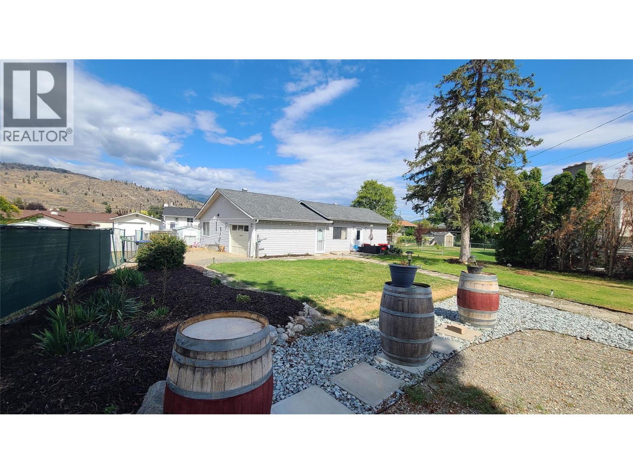
6488 Wolfcub Pl
For Sale
100 Days
$599,900 $25K
$575,000
3 beds
2 baths
1,317 Sqft
6488 Wolfcub Pl
For Sale
100 Days
$599,900 $25K
$575,000
3 beds
2 baths
1,317 Sqft
Highlights
This home is
36%
Time on Houseful
100 Days
Home features
Garage
School rated
6.4/10
Oliver
12.33%
Description
- Home value ($/Sqft)$437/Sqft
- Time on Houseful100 days
- Property typeSingle family
- StyleRanch
- Median school Score
- Lot size9,583 Sqft
- Year built1930
- Garage spaces1
- Mortgage payment
Fantastic Location. Quiet Cul-de-Sac Living! Nestled on a quiet cul-de-sac with great neighbors, this charming home is ideally located near the hospital and offers alley access to a single garage, along with convenient street parking. Situated on a spacious 0.216-acre lot, the mostly fenced yard includes mature shade trees and plenty of space for a garden, pets, or play area. Inside, the home has been tastefully updated with a brand-new kitchen, new bathrooms, fresh paint throughout, and updated plumbing and electrical the big-ticket items are already done! The layout includes 3 bedrooms 2baths. A great move-in-ready opportunity in a desirable neighborhood. Easy to show with notice! (id:63267)
Home overview
Amenities / Utilities
- Cooling Window air conditioner
- Heat source Electric
- Heat type Baseboard heaters
- Sewer/ septic Municipal sewage system
Exterior
- # total stories 1
- Roof Unknown
- # garage spaces 1
- # parking spaces 1
- Has garage (y/n) Yes
Interior
- # full baths 2
- # total bathrooms 2.0
- # of above grade bedrooms 3
Location
- Subdivision Oliver
- View Mountain view
- Zoning description Unknown
- Directions 1898285
Lot/ Land Details
- Lot desc Level
- Lot dimensions 0.22
Overview
- Lot size (acres) 0.22
- Building size 1317
- Listing # 10355880
- Property sub type Single family residence
- Status Active
Rooms Information
metric
- Kitchen 3.023m X 4.013m
Level: Main - Full ensuite bathroom Measurements not available
Level: Main - Laundry 2.184m X 2.718m
Level: Main - Bedroom 2.819m X 2.946m
Level: Main - Bedroom 2.718m X 4.775m
Level: Main - Primary bedroom 4.547m X 3.2m
Level: Main - Foyer 1.524m X 2.134m
Level: Main - Living room 4.826m X 5.258m
Level: Main - Bathroom (# of pieces - 4) Measurements not available
Level: Main
SOA_HOUSEKEEPING_ATTRS
- Listing source url Https://www.realtor.ca/real-estate/28609340/6488-wolfcub-place-oliver-oliver
- Listing type identifier Idx
The Home Overview listing data and Property Description above are provided by the Canadian Real Estate Association (CREA). All other information is provided by Houseful and its affiliates.

Lock your rate with RBC pre-approval
Mortgage rate is for illustrative purposes only. Please check RBC.com/mortgages for the current mortgage rates
$-1,533
/ Month25 Years fixed, 20% down payment, % interest
$
$
$
%
$
%

Schedule a viewing
No obligation or purchase necessary, cancel at any time
Nearby Homes
Real estate & homes for sale nearby

