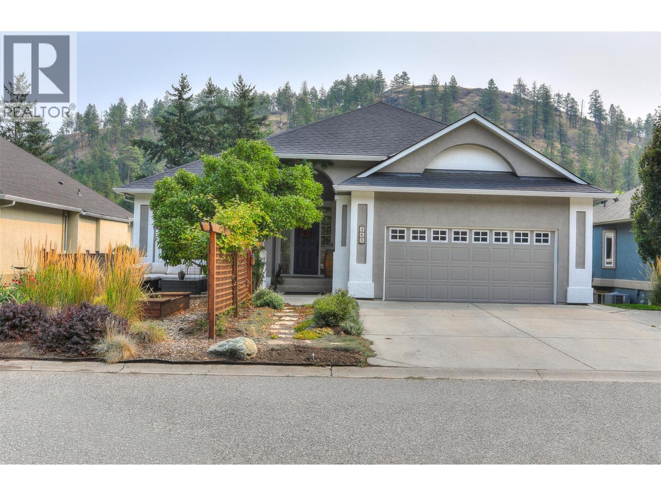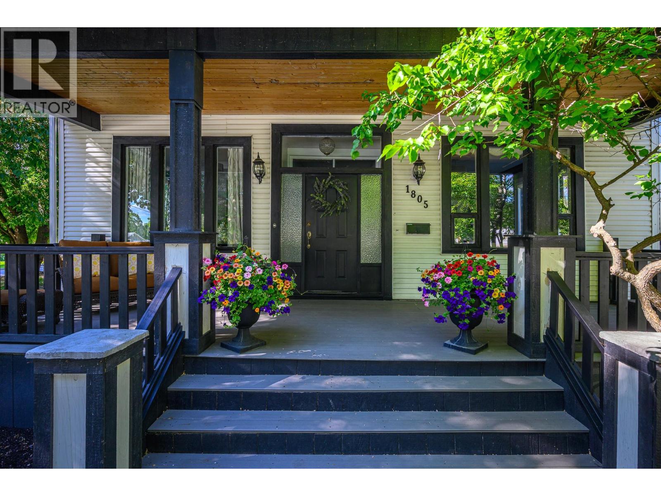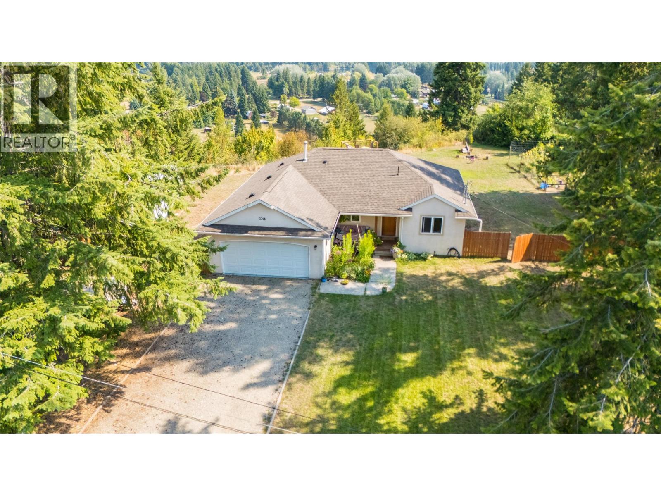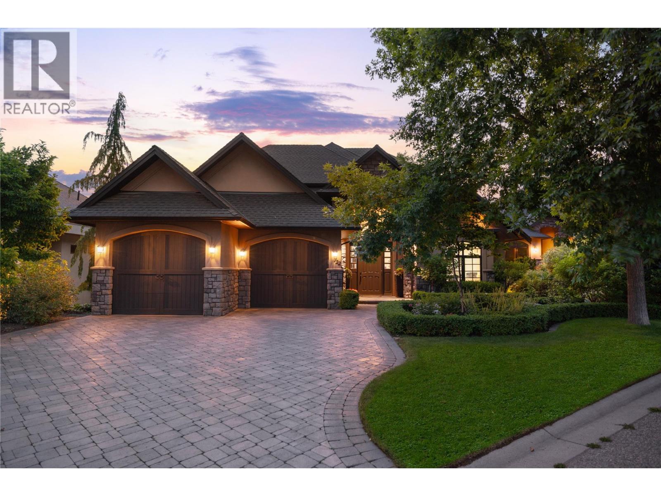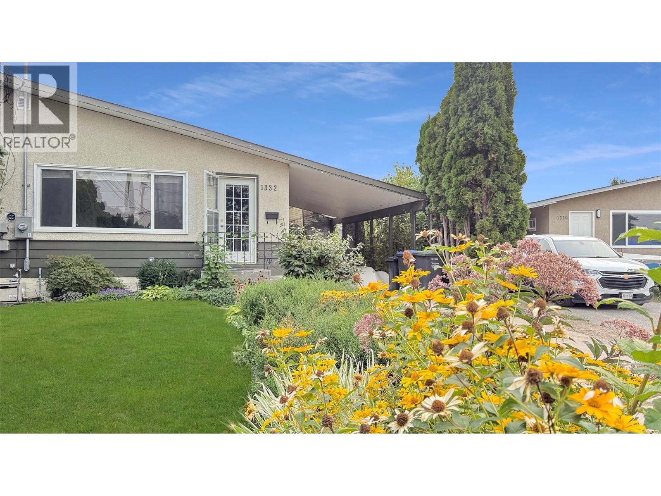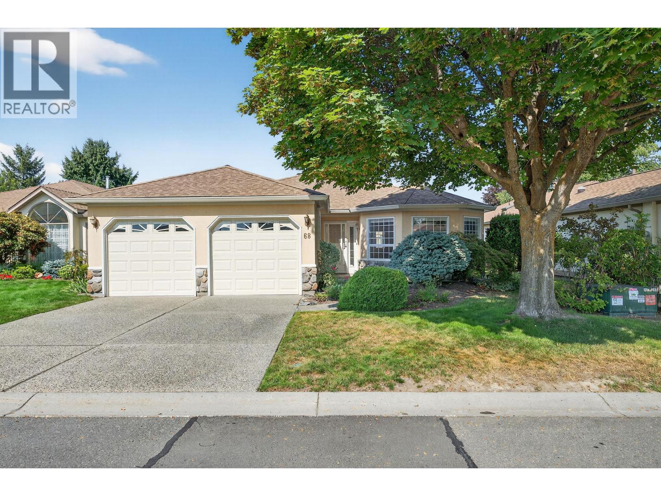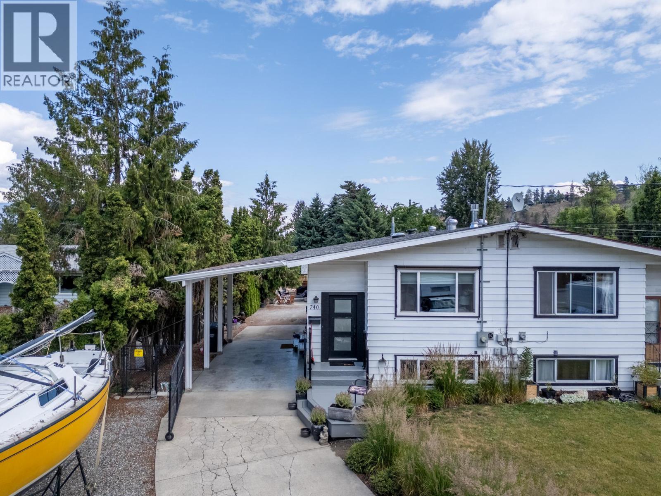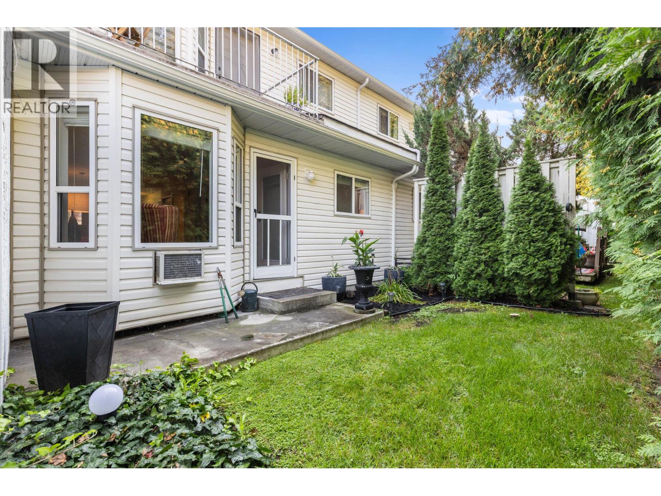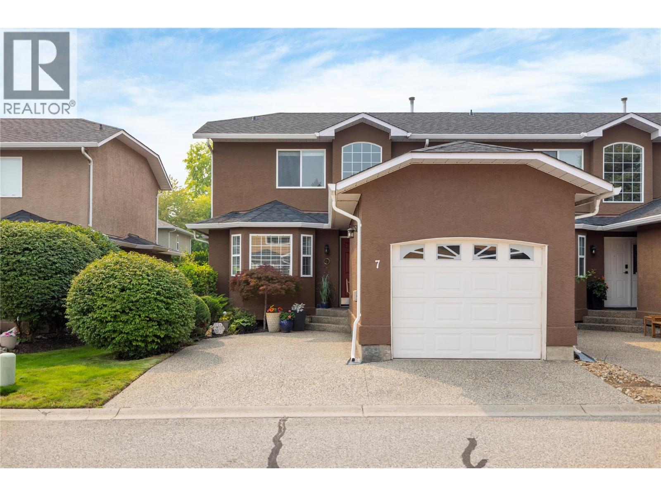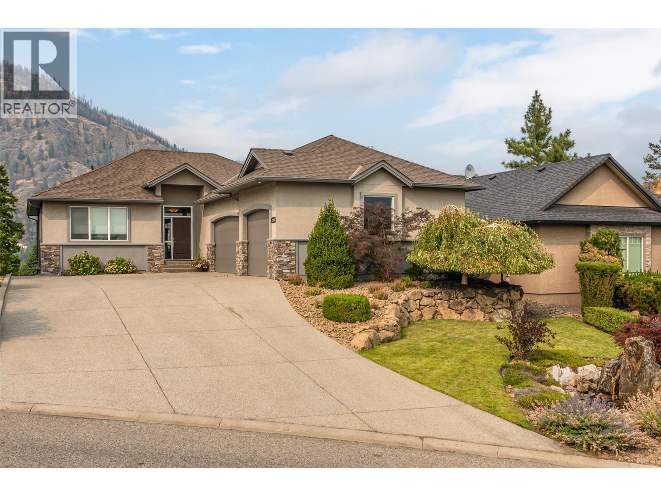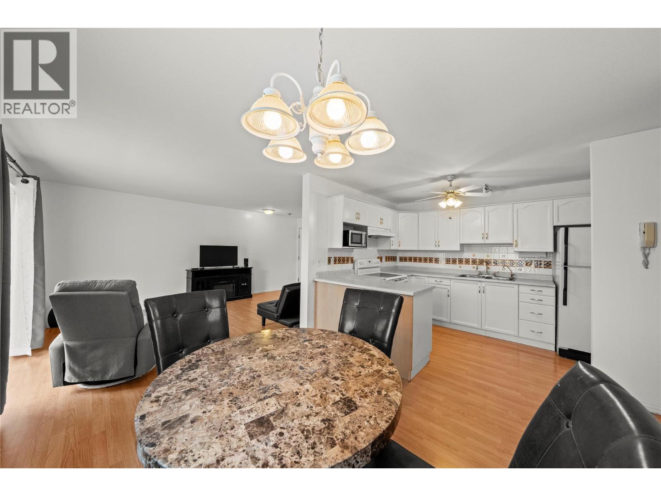
Highlights
Description
- Home value ($/Sqft)$290/Sqft
- Time on Housefulnew 4 hours
- Property typeSingle family
- StyleOther
- Median school Score
- Year built1997
- Mortgage payment
Elm Tree Apartments - Premium location 2 bedroom 1 bathroom apartment walking distance to hospital, rec center, parks, walking/biking path, river and town. Corner, ground floor unit with large bright windows, 2 oversized decks, and ideal floor plan. You will love having the living room at one end of the unit and the primary bedroom at the other as well as the full laundry room with storage shelves, adjacent to the bedrooms for the utmost in convenience. The large primary bedroom has a walk in closet and its own private deck. The kitchen is spacious with plenty of cabinets and counter space and the dining room is perfectly positioned between the kitchen and living room. This home has an open floor plan, was recently repainted, comes with updated flooring, and a newer washer/dryer. Move in ready, no age restriction, rentals permitted with no age restriction, and pets are permitted with restrictions. 20 min walk or 5 min drive to no frills grocery store. The Elm Tree apartment complex has an elevator, rec room, gym area, and oversized storage locker. Low strata fees, 1 designated parking spot, and secure living. This unit has it all, including mountain and park views from the 2 decks. (id:63267)
Home overview
- Cooling Window air conditioner
- Heat source Electric
- Heat type Baseboard heaters
- Sewer/ septic Municipal sewage system
- # total stories 1
- Roof Unknown
- # parking spaces 1
- # full baths 1
- # total bathrooms 1.0
- # of above grade bedrooms 2
- Flooring Laminate
- Community features Recreational facilities, pet restrictions, pets allowed with restrictions
- Subdivision Oliver
- View Mountain view
- Zoning description Unknown
- Lot size (acres) 0.0
- Building size 925
- Listing # 10362199
- Property sub type Single family residence
- Status Active
- Living room 4.775m X 3.556m
Level: Main - Kitchen 2.54m X 3.454m
Level: Main - Laundry 1.499m X 2.413m
Level: Main - Primary bedroom 3.835m X 3.861m
Level: Main - Bathroom (# of pieces - 4) 1.499m X 2.997m
Level: Main - Bedroom 2.794m X 3.048m
Level: Main - Dining room 2.845m X 3.277m
Level: Main
- Listing source url Https://www.realtor.ca/real-estate/28838023/650-mckinney-road-unit-114-oliver-oliver
- Listing type identifier Idx

$-411
/ Month

