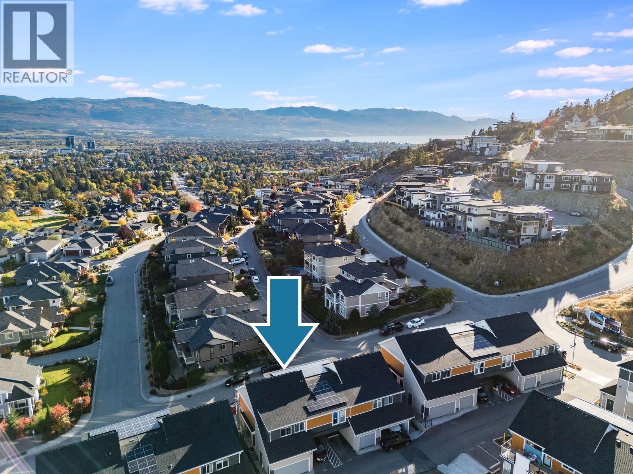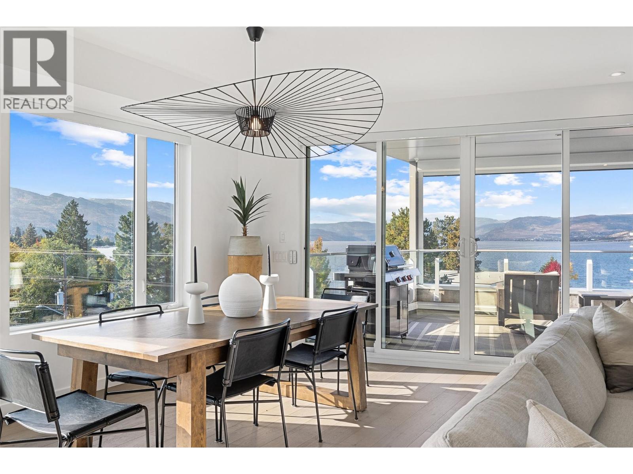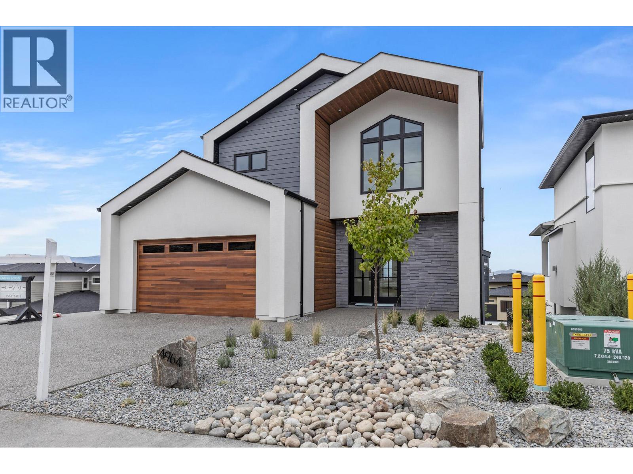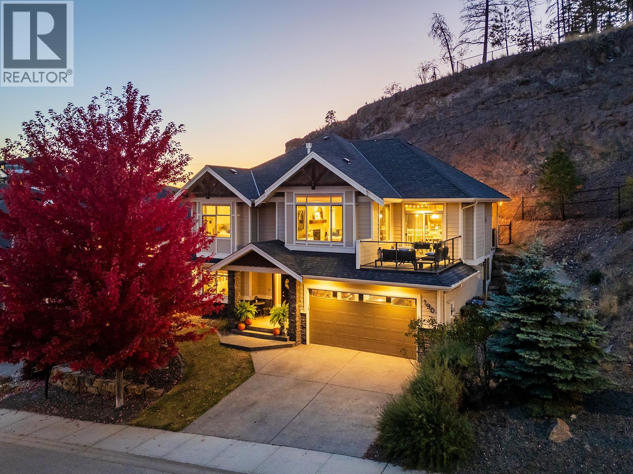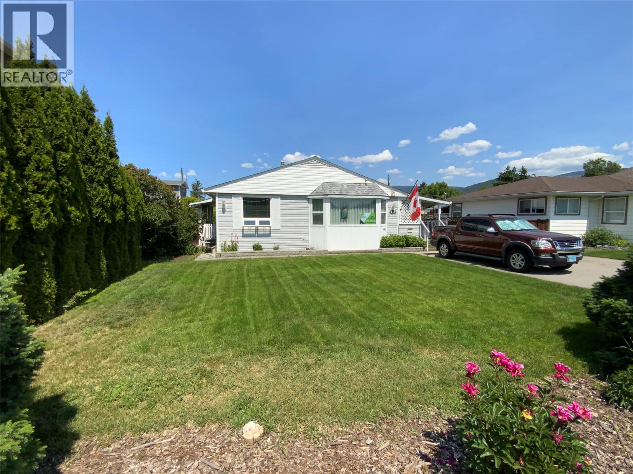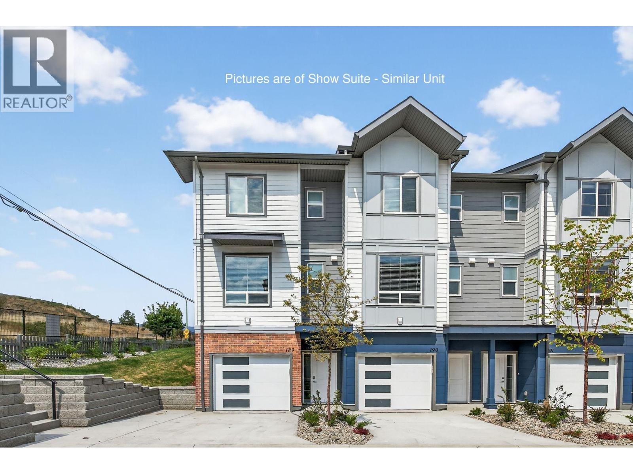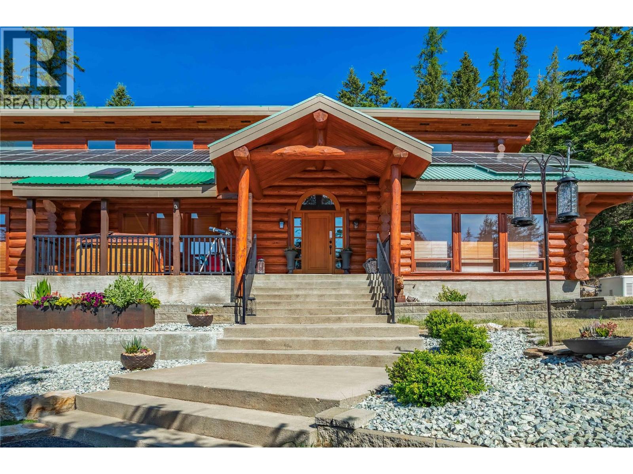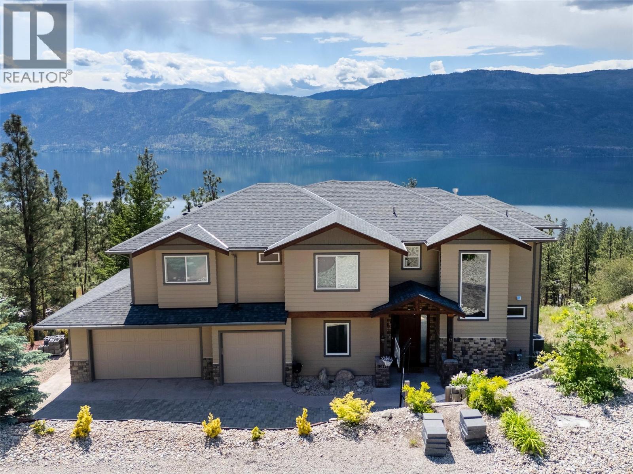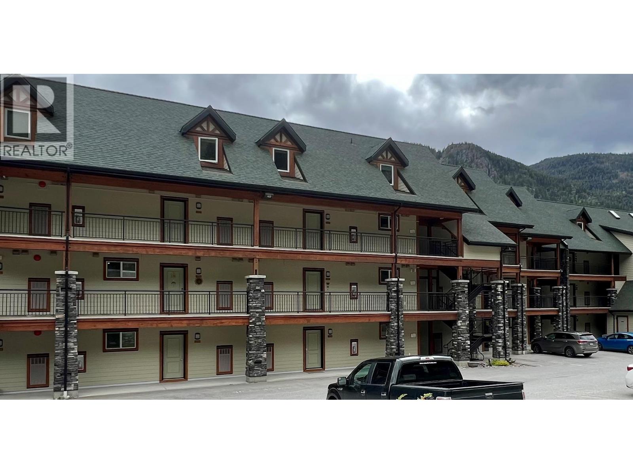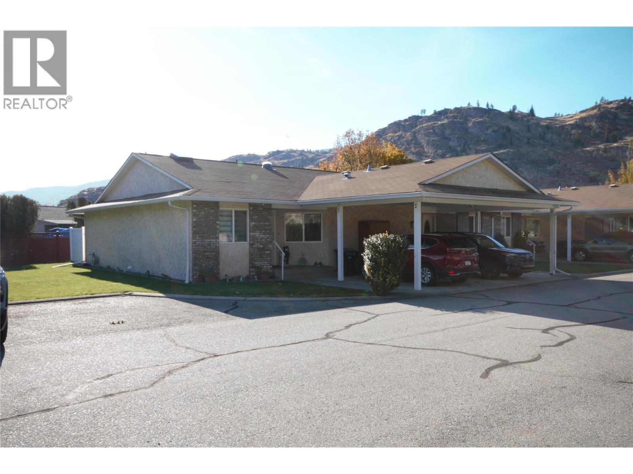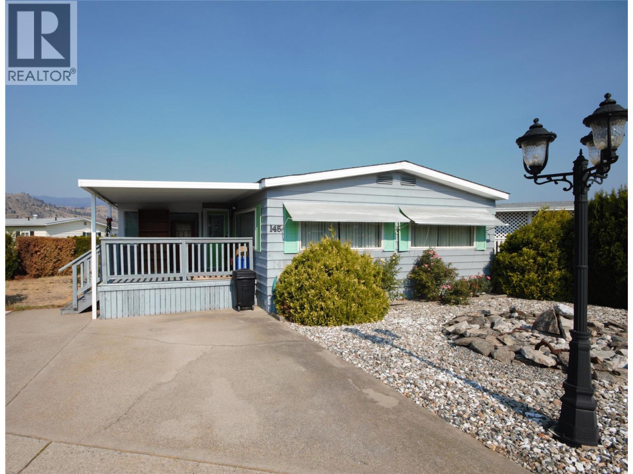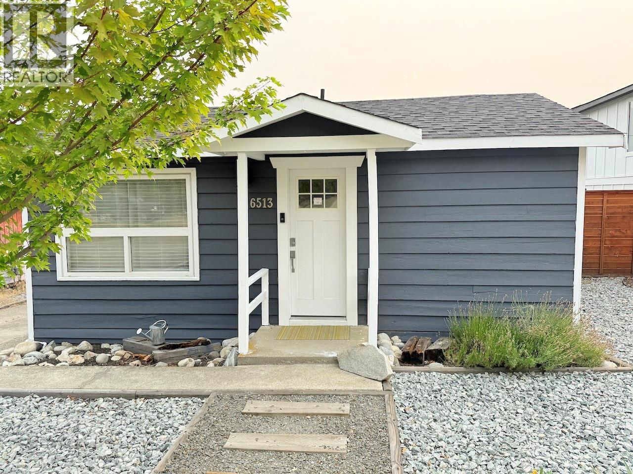
Highlights
Description
- Home value ($/Sqft)$570/Sqft
- Time on Houseful47 days
- Property typeSingle family
- StyleBungalow,ranch
- Median school Score
- Lot size5,227 Sqft
- Year built1952
- Mortgage payment
Tastefully updated 2 bedroom, 2 bathroom level entry home in central Oliver with stunning views of the dramatic 'Rockcliffes' right out your front door. This small but mighty and charming home has been extensively modernized with luxury vinyl plank flooring throughout, a bright island-style kitchen with tasteful backsplash, abundant storage, and great built-ins. Both bathrooms, kitchen, windows, doors, heating, A/C, and decks have all been redone, along with updated plumbing, advanced water purification, and a new hot water tank. The main-floor laundry adds convenience, while the outside access cellar-style basement provides ample utility and extended storage options for seasonal items. Great carport. Full alley access in the back yard. Step outside of the lavish kitchen to enjoy a romantic patio and a fully fenced, manicured backyard oasis with alley access and plenty of parking. Ideal for empty nesters or a small family seeking comfort and practicality at an affordable price point — offering far more space and lifestyle than condo living. Move-in ready and waiting for you! Lots of Potential-- even the possibility of second dwelling built off of the alley. (id:63267)
Home overview
- Cooling See remarks, heat pump
- Heat source Electric
- Heat type Forced air, other
- Sewer/ septic Municipal sewage system
- # total stories 1
- Roof Unknown
- Fencing Fence
- # parking spaces 2
- Has garage (y/n) Yes
- # full baths 1
- # half baths 1
- # total bathrooms 2.0
- # of above grade bedrooms 2
- Subdivision Oliver
- View Mountain view
- Zoning description Unknown
- Lot desc Landscaped, underground sprinkler
- Lot dimensions 0.12
- Lot size (acres) 0.12
- Building size 877
- Listing # 10361996
- Property sub type Single family residence
- Status Active
- Laundry 2.438m X 2.438m
Level: Basement - Bathroom (# of pieces - 2) Measurements not available
Level: Main - Primary bedroom 4.064m X 3.531m
Level: Main - Bedroom 3.962m X 3.556m
Level: Main - Living room 4.978m X 3.277m
Level: Main - Kitchen 3.429m X 3.251m
Level: Main - Ensuite bathroom (# of pieces - 4) Measurements not available
Level: Main
- Listing source url Https://www.realtor.ca/real-estate/28824464/6513-hillside-street-oliver-oliver
- Listing type identifier Idx

$-1,333
/ Month

