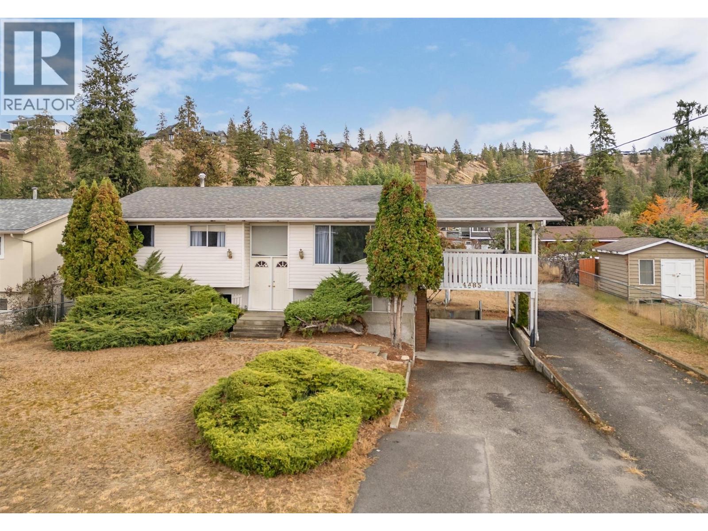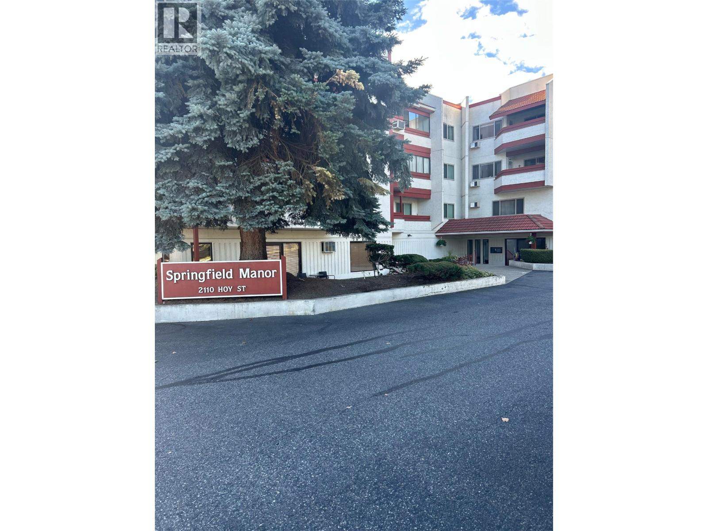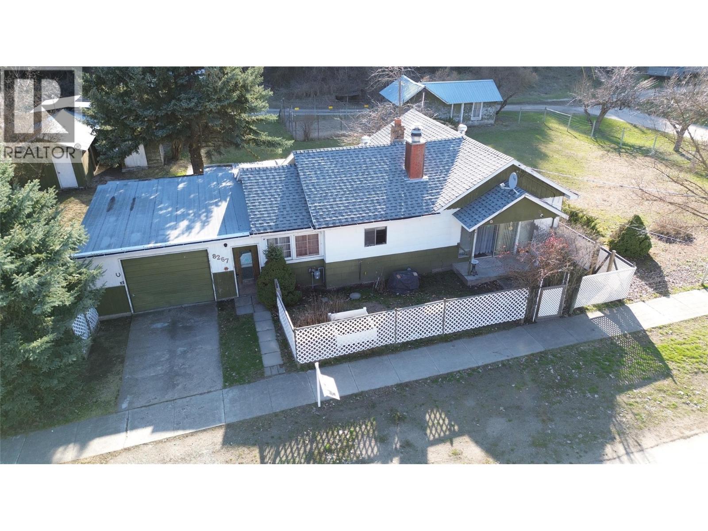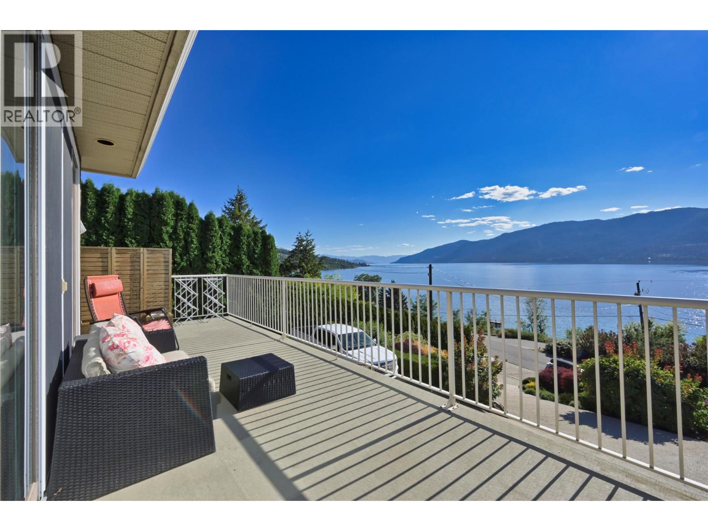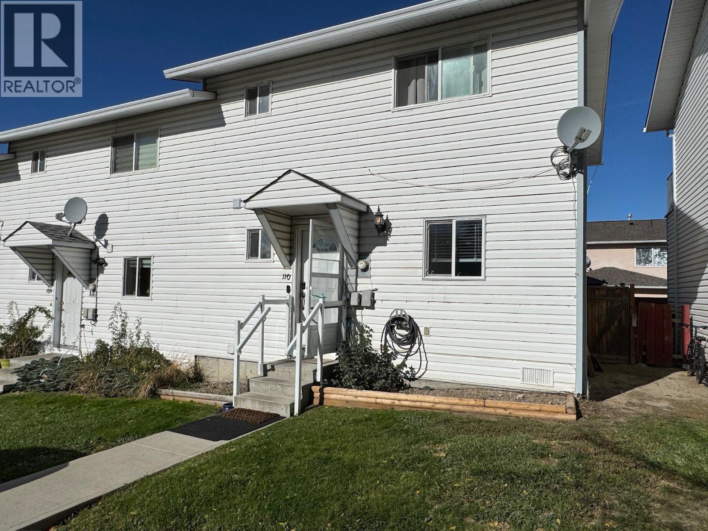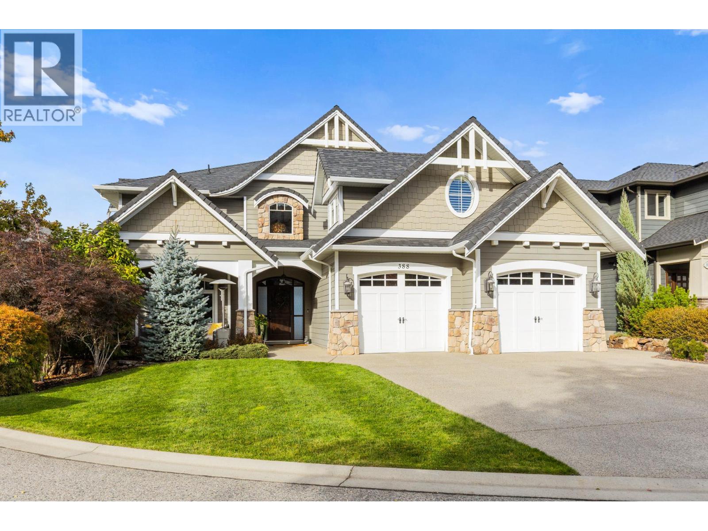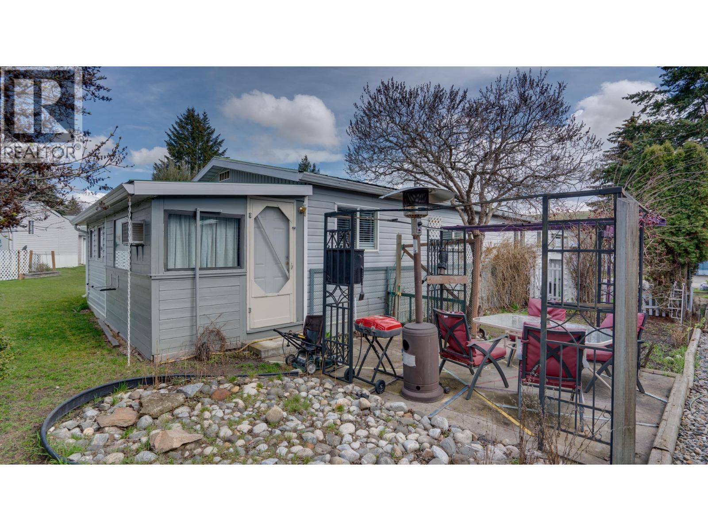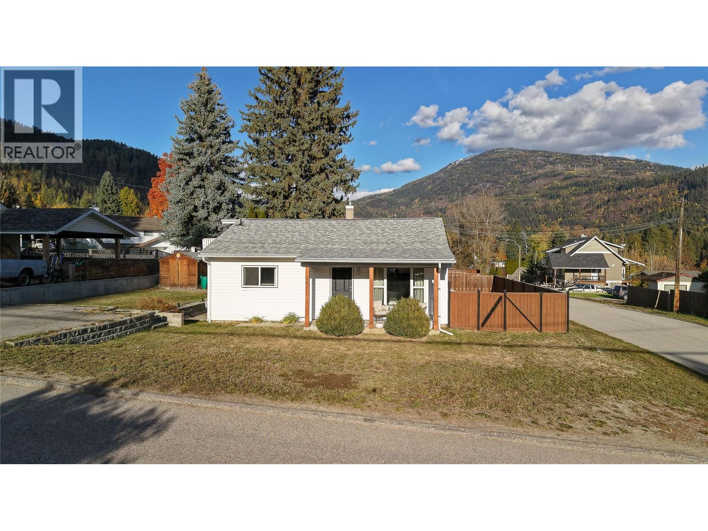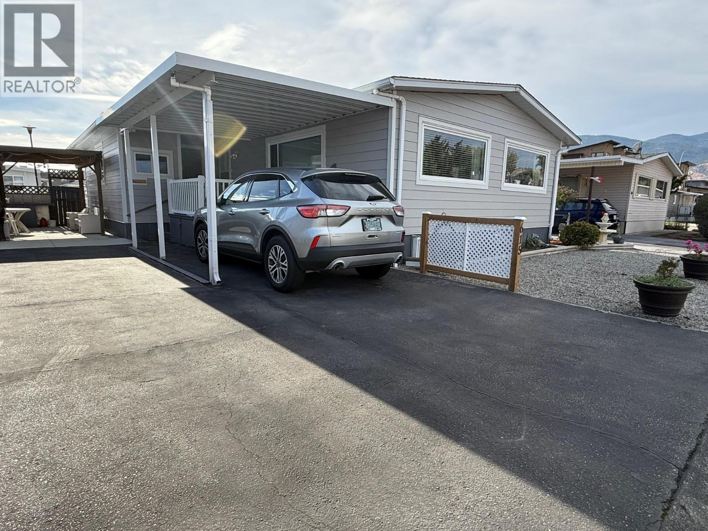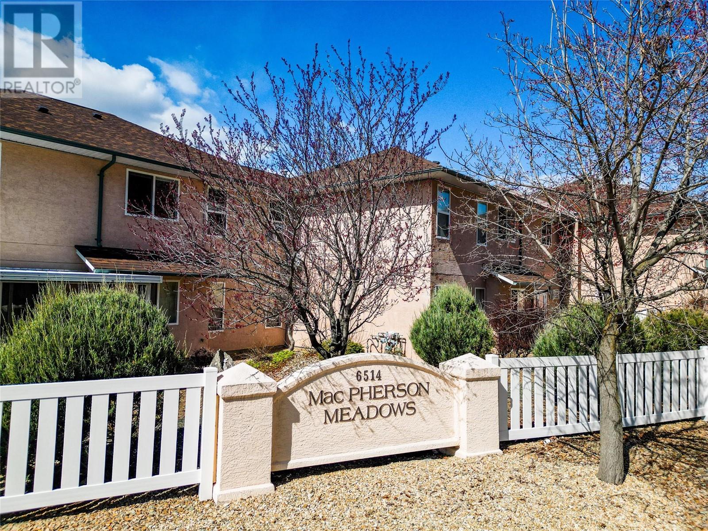
Highlights
Description
- Home value ($/Sqft)$292/Sqft
- Time on Houseful202 days
- Property typeSingle family
- StyleRanch
- Median school Score
- Year built2006
- Mortgage payment
Discover comfort and ease with this rancher-style 2-bedroom plus den townhouse in the heart of Oliver, located in a sought-after 55+ community. Nestled in a quiet and friendly neighbourhood, this home offers the perfect blend of comfort and convenience. The thoughtful layout features spacious bedrooms, a versatile den ideal for a home office or guest space, and large windows that fill the home with natural light. Enjoy the open concept living and dining areas, perfect for entertaining or relaxing. Step outside to your private patio and enjoy the peaceful surroundings. This pet-friendly complex accommodates one small dog or one cat, making it an ideal choice for animal lovers. With well-maintained common areas and a welcoming community feel, this townhouse is perfect for those seeking to downsize without compromise. Close to all amenities, including shopping, parks, and medical services—this is Okanagan living at its best! (id:55581)
Home overview
- Cooling Wall unit
- Heat source Other
- Sewer/ septic Municipal sewage system
- # total stories 1
- # parking spaces 1
- Has garage (y/n) Yes
- # full baths 2
- # total bathrooms 2.0
- # of above grade bedrooms 2
- Community features Pets allowed with restrictions, rentals allowed, seniors oriented
- Subdivision Oliver
- Zoning description Unknown
- Lot size (acres) 0.0
- Building size 1365
- Listing # 10342029
- Property sub type Single family residence
- Status Active
- Ensuite bathroom (# of pieces - 3) 2.54m X 1.753m
Level: Main - Bathroom (# of pieces - 4) 2.388m X 1.549m
Level: Main - Dining room 3.683m X 3.886m
Level: Main - Bedroom 4.623m X 3.658m
Level: Main - Office 3.302m X 2.388m
Level: Main - Primary bedroom 3.48m X 4.216m
Level: Main - Living room 4.394m X 5.055m
Level: Main - Kitchen 3.835m X 3.378m
Level: Main
- Listing source url Https://www.realtor.ca/real-estate/28121893/6514-meadows-drive-unit-12-oliver-oliver
- Listing type identifier Idx

$-739
/ Month

