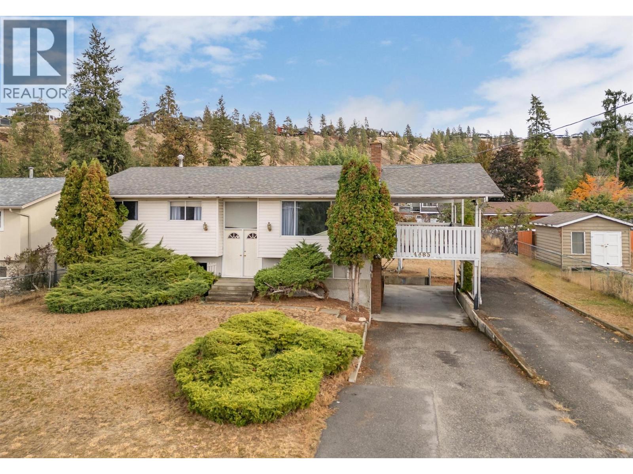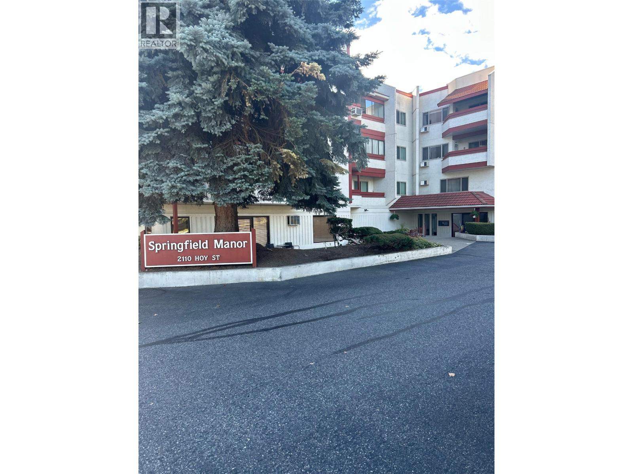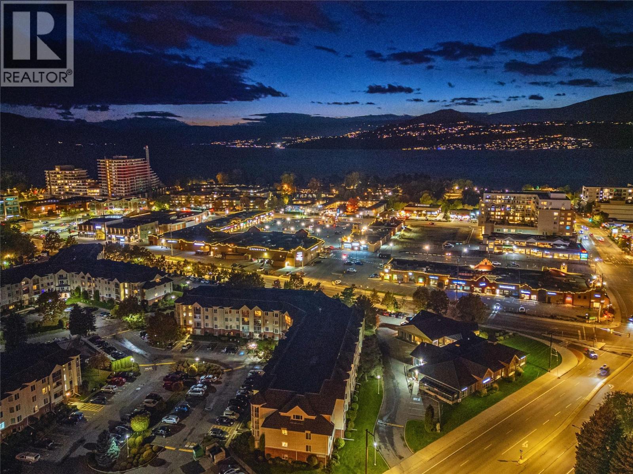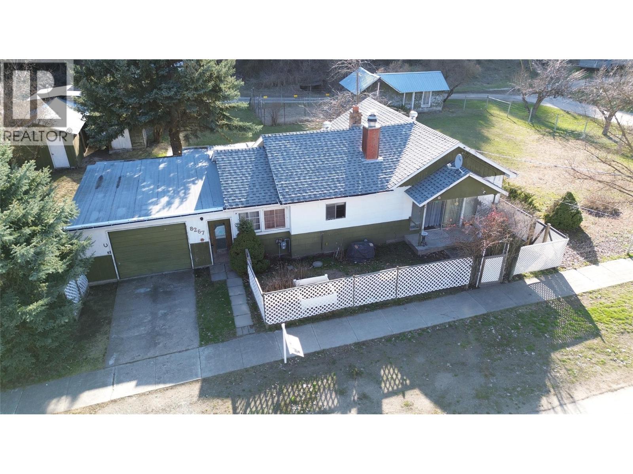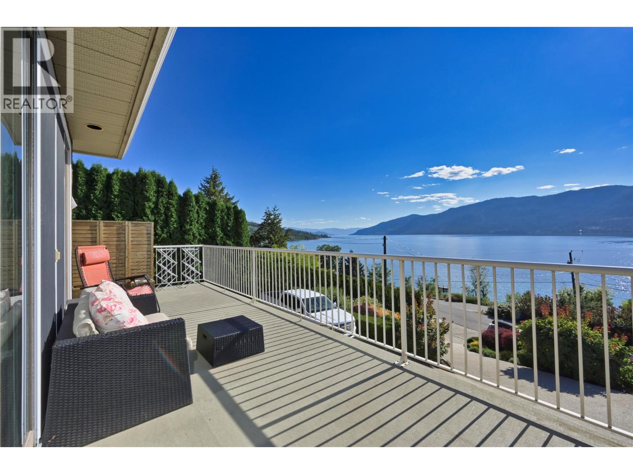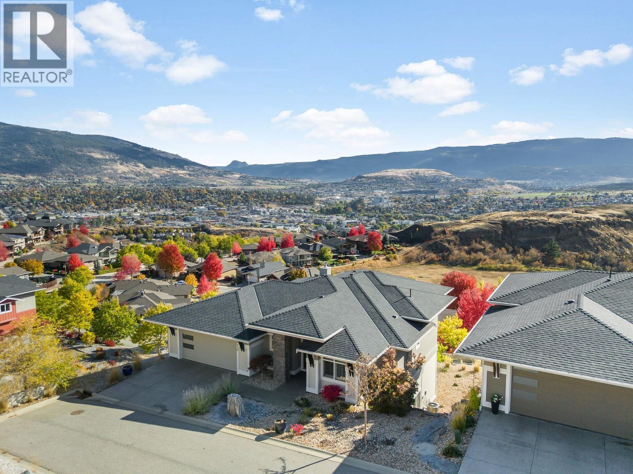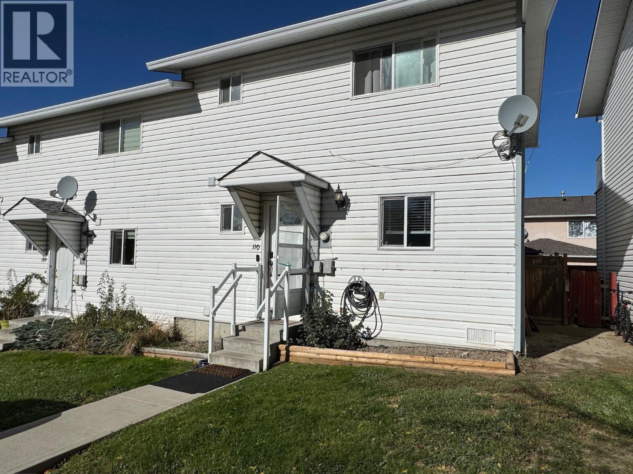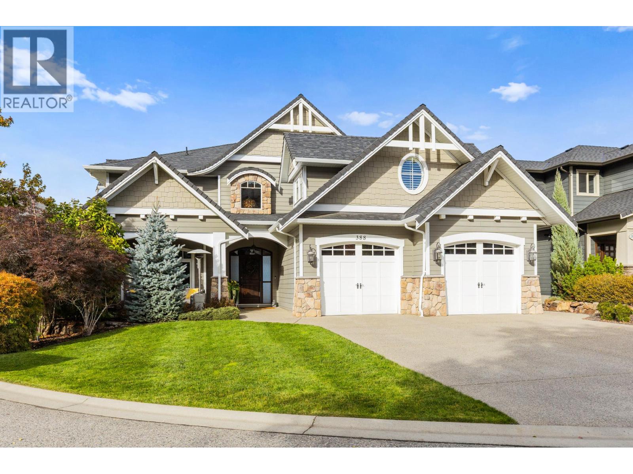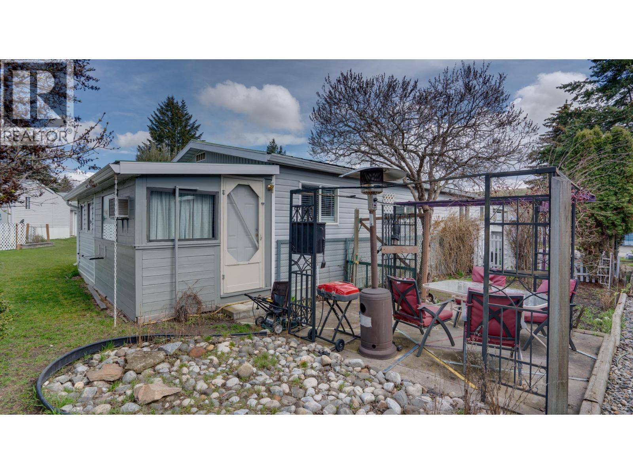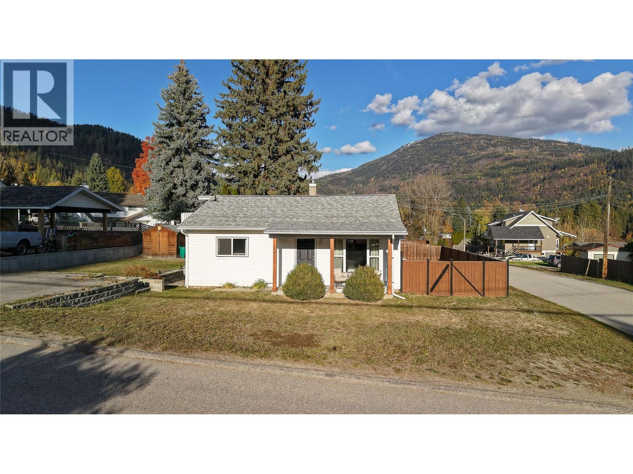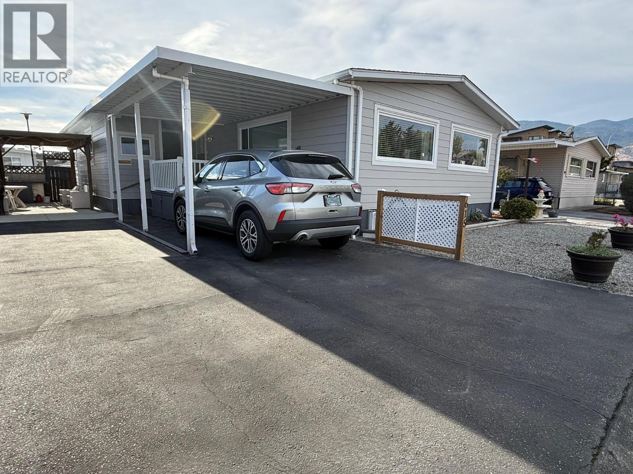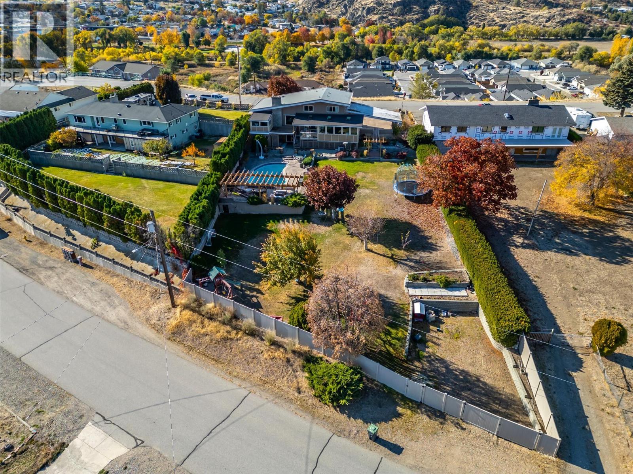
Highlights
Description
- Home value ($/Sqft)$378/Sqft
- Time on Houseful28 days
- Property typeSingle family
- StyleSplit level entry
- Median school Score
- Lot size0.50 Acre
- Year built1966
- Mortgage payment
Discover this stunning 0.50-acre retreat offering unmatched privacy and sweeping views of the town, surrounding mountains, and vineyards. Completely renovated and thoughtfully designed, this home blends modern style with exceptional functionality—making it truly move-in ready. The main floor welcomes you with a bright, open-concept layout where oversized windows frame the breathtaking scenery. A dramatic wood beam and custom rock fireplace add character to the living space, while the dining room— offers its own cozy fireplace and opens onto a covered deck—ideal for hosting family and friends. With four bedrooms in total, including a convenient main-floor bedroom, there’s plenty of room for family and guests. The spa-inspired main bathroom is a showstopper, with marble tile, dual sinks with quartz countertops, a heated towel rack, tile flooring, and a luxurious walk-in rain shower. Upstairs, three spacious bedrooms provide ample comfort for family or guests. The full daylight basement offers walk-out access to a covered patio, a beautifully tiled three-piece bathroom with a walk-in shower, a dedicated workshop, and abundant storage space—an ideal setup for hobbies or future finishing options. Step outside to your own private oasis, featuring a heated saltwater pool with stamped concrete surround and a landscaped patio with pergola—perfect for summer relaxation. The fully fenced backyard offers maximum privacy with vinyl fencing and mature cedars. Additional highlights include dual property access, RV parking with sani dump, and RS1 zoning, offering the potential for a secondary suite, carriage house, or vacation rental.*Some photos are virtually staged* (id:63267)
Home overview
- Cooling Central air conditioning
- Heat type Forced air, see remarks
- Has pool (y/n) Yes
- Sewer/ septic Municipal sewage system
- # total stories 4
- Roof Unknown
- Fencing Other
- # parking spaces 6
- Has garage (y/n) Yes
- # full baths 2
- # half baths 1
- # total bathrooms 3.0
- # of above grade bedrooms 4
- Flooring Hardwood, mixed flooring, tile
- Has fireplace (y/n) Yes
- Subdivision Oliver
- View Unknown, city view, mountain view
- Zoning description Unknown
- Directions 1887054
- Lot desc Landscaped, underground sprinkler
- Lot dimensions 0.5
- Lot size (acres) 0.5
- Building size 2909
- Listing # 10364043
- Property sub type Single family residence
- Status Active
- Bedroom 3.175m X 2.845m
Level: 2nd - Living room 7.722m X 7.772m
Level: 2nd - Primary bedroom 4.013m X 3.708m
Level: 3rd - Bedroom 3.404m X 2.667m
Level: 3rd - Bathroom (# of pieces - 5) 2.337m X 3.378m
Level: 3rd - Bedroom 3.531m X 3.708m
Level: 3rd - Bathroom (# of pieces - 3) 3.2m X 3.099m
Level: Basement - Family room 7.417m X 6.883m
Level: Basement - Utility 3.835m X 3.886m
Level: Basement - Foyer 3.378m X 3.683m
Level: Main - Bathroom (# of pieces - 2) 0.762m X 1.753m
Level: Main - Dining room 3.175m X 6.477m
Level: Main - Kitchen 3.734m X 5.842m
Level: Main - Dining nook 4.166m X 3.658m
Level: Main
- Listing source url Https://www.realtor.ca/real-estate/28912716/6521-bellevue-drive-oliver-oliver
- Listing type identifier Idx

$-2,933
/ Month

