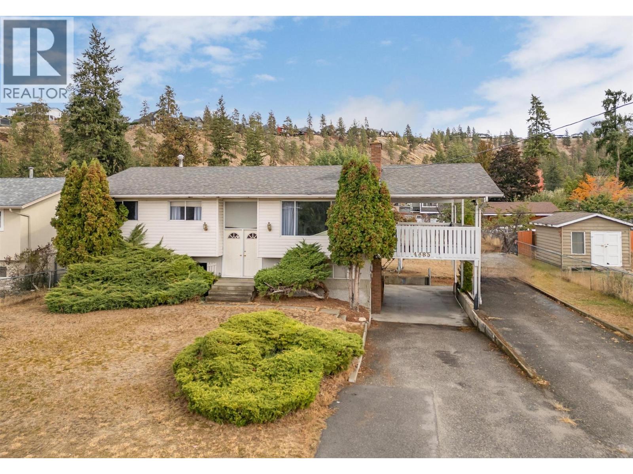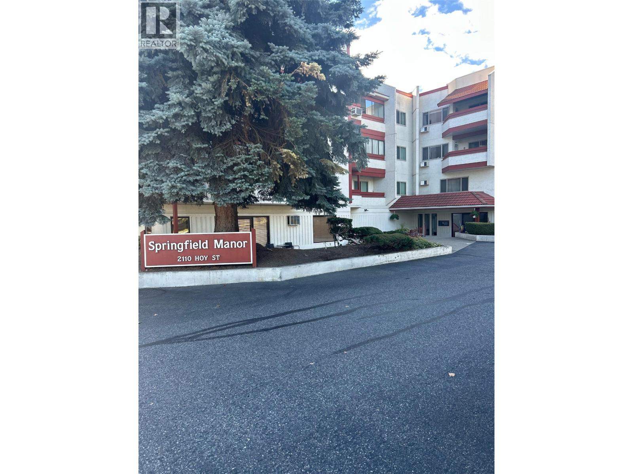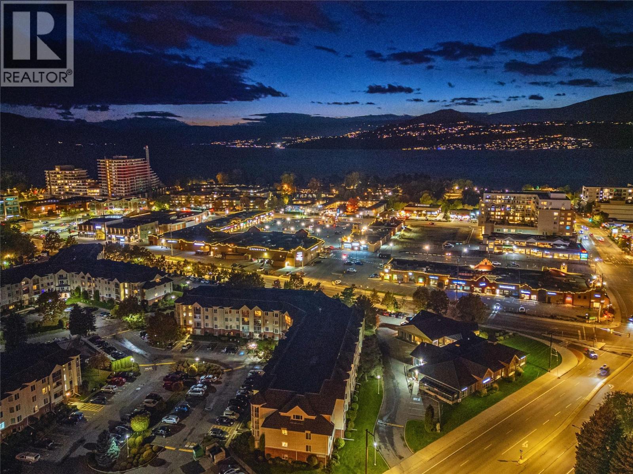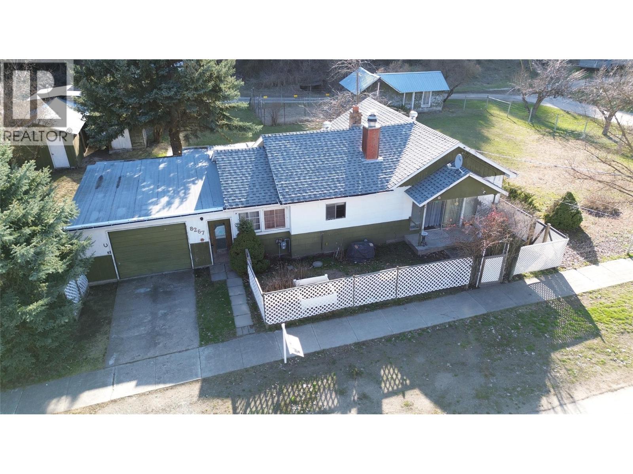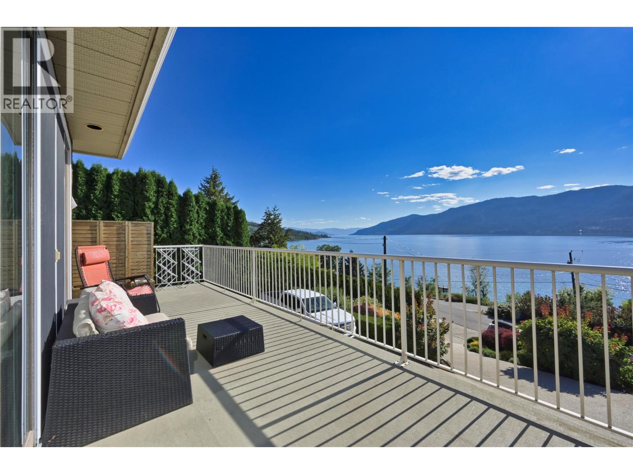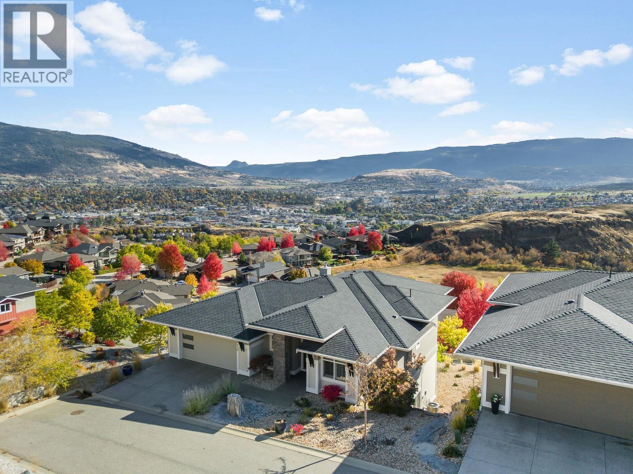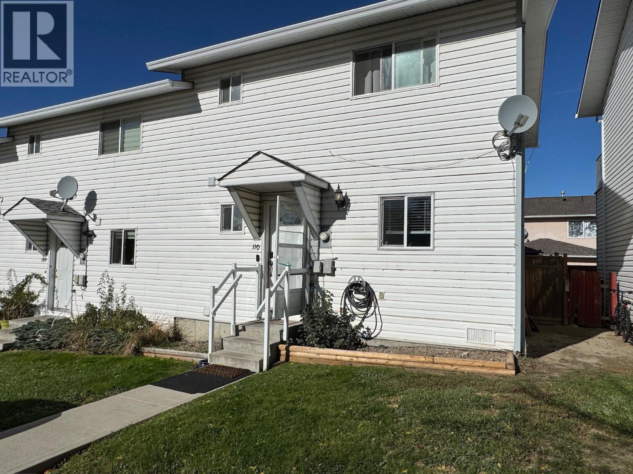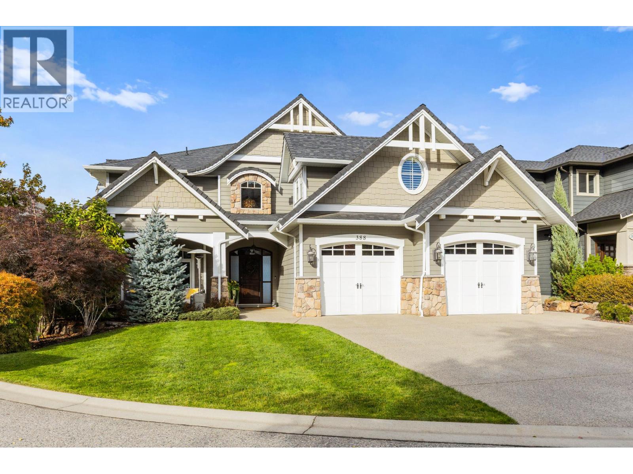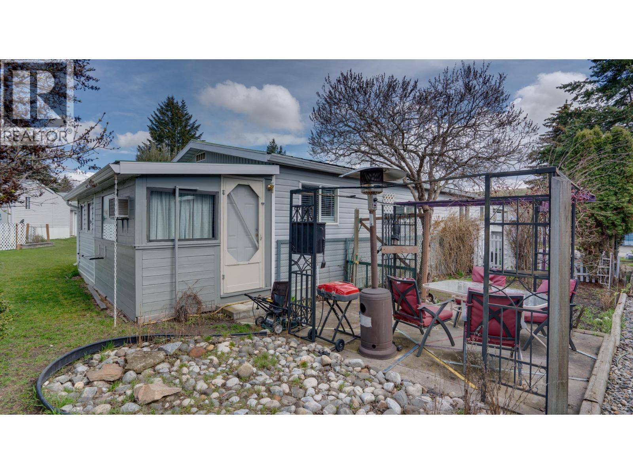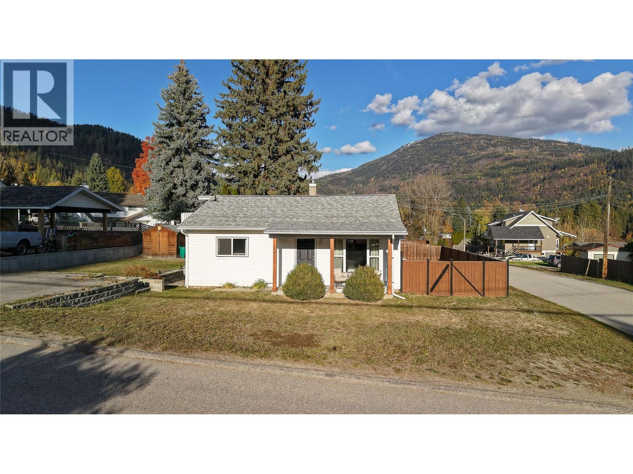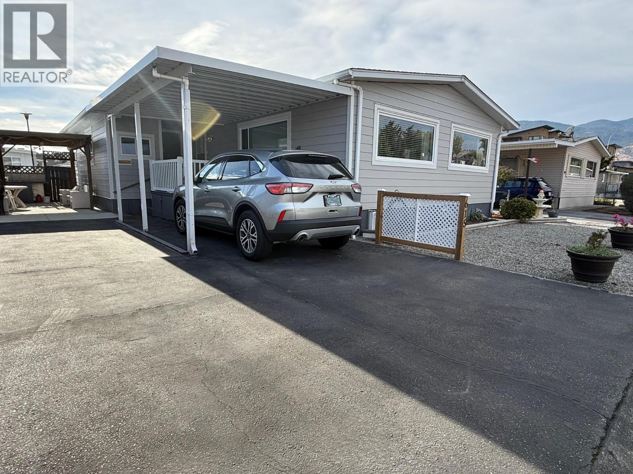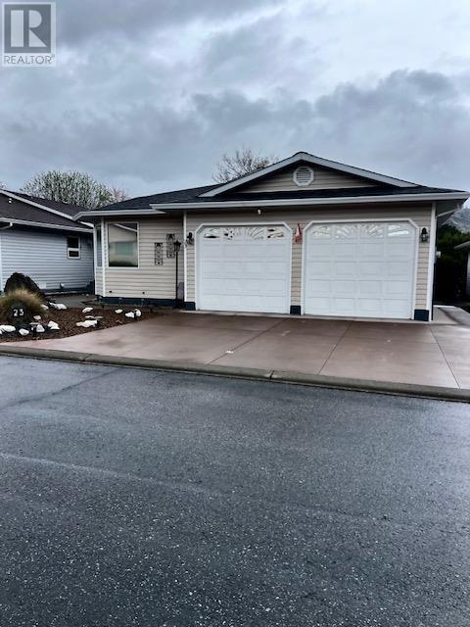
6526 Tucelnuit Drive Unit 23
For Sale
194 Days
$699,000 $60K
$639,000
2 beds
2 baths
2,395 Sqft
6526 Tucelnuit Drive Unit 23
For Sale
194 Days
$699,000 $60K
$639,000
2 beds
2 baths
2,395 Sqft
Highlights
This home is
51%
Time on Houseful
194 Days
Home features
Garage
School rated
6.4/10
Oliver
12.33%
Description
- Home value ($/Sqft)$267/Sqft
- Time on Houseful194 days
- Property typeSingle family
- StyleRanch
- Median school Score
- Lot size4,356 Sqft
- Year built1991
- Mortgage payment
SUNNYDALE ESTATE RANCHER with a full basement and double garage. Bright open floorplan. Approximately 2,400 sq ft with some finishing in the basement. Two bedrooms plus den and 2 bathrooms. Spacious kitchen with lots of cupboards. Downstairs features a summer kitchen, bathroom, bedroom, rec room and workshop for the crafty individuals. Enclosed sunroom with lots of storage underneath and a covered patio area with private hedging. Low maintenance yard with drip irrigation. This is a secure retirement complex with low strata fees of $45.00 per month. Pet friendly with a two pet limit. Limited RV fenced parking. Includes some furnishings. Very close to the hospital, curling club/arena and the lovely Oliver community park. (id:63267)
Home overview
Amenities / Utilities
- Cooling Central air conditioning
- Heat type Forced air, see remarks
- Sewer/ septic Municipal sewage system
Exterior
- # total stories 2
- Roof Unknown
- # parking spaces 2
- Has garage (y/n) Yes
Interior
- # full baths 2
- # total bathrooms 2.0
- # of above grade bedrooms 2
- Flooring Carpeted, vinyl
Location
- Community features Rentals allowed, seniors oriented
- Subdivision Oliver
- Zoning description Unknown
Lot/ Land Details
- Lot desc Landscaped, level, underground sprinkler
- Lot dimensions 0.1
Overview
- Lot size (acres) 0.1
- Building size 2395
- Listing # 10343075
- Property sub type Single family residence
- Status Active
Rooms Information
metric
- Workshop 4.039m X 4.013m
Level: Basement - Utility 6.223m X 3.632m
Level: Basement - Family room 8.433m X 3.353m
Level: Basement - Den 4.166m X 2.896m
Level: Basement - Living room 5.156m X 4.318m
Level: Main - Dining room 4.064m X 3.099m
Level: Main - Laundry 3.023m X 1.854m
Level: Main - Ensuite bathroom (# of pieces - 3) Measurements not available
Level: Main - Den 3.404m X 3.378m
Level: Main - Primary bedroom 4.14m X 3.404m
Level: Main - Kitchen 3.556m X 3.099m
Level: Main - Bathroom (# of pieces - 4) Measurements not available
Level: Main - Bedroom 3.175m X 3.048m
Level: Main
SOA_HOUSEKEEPING_ATTRS
- Listing source url Https://www.realtor.ca/real-estate/28160252/6526-tucelnuit-drive-unit-23-oliver-oliver
- Listing type identifier Idx
The Home Overview listing data and Property Description above are provided by the Canadian Real Estate Association (CREA). All other information is provided by Houseful and its affiliates.

Lock your rate with RBC pre-approval
Mortgage rate is for illustrative purposes only. Please check RBC.com/mortgages for the current mortgage rates
$-1,659
/ Month25 Years fixed, 20% down payment, % interest
$45
Maintenance
$
$
$
%
$
%

Schedule a viewing
No obligation or purchase necessary, cancel at any time
Nearby Homes
Real estate & homes for sale nearby

