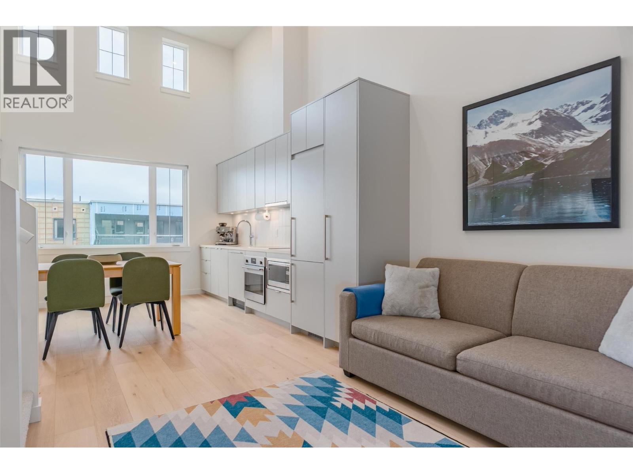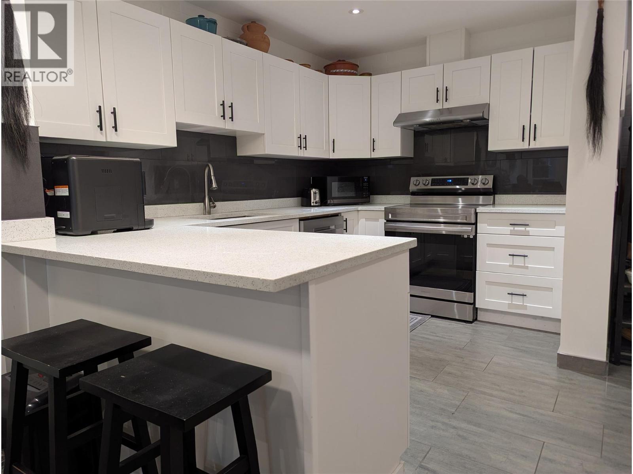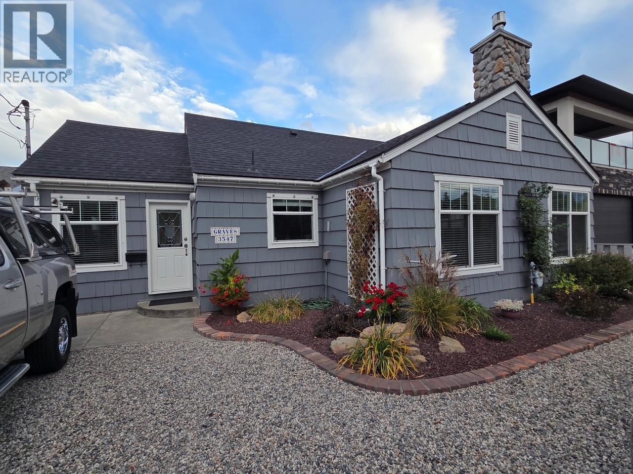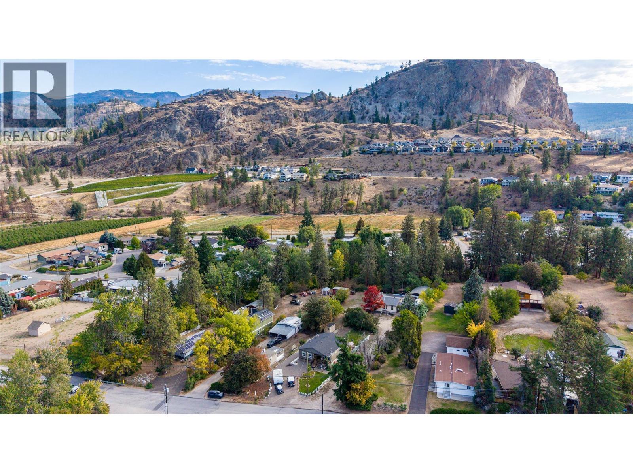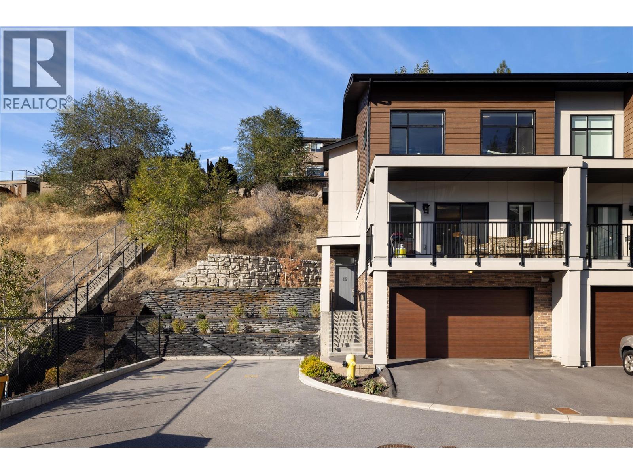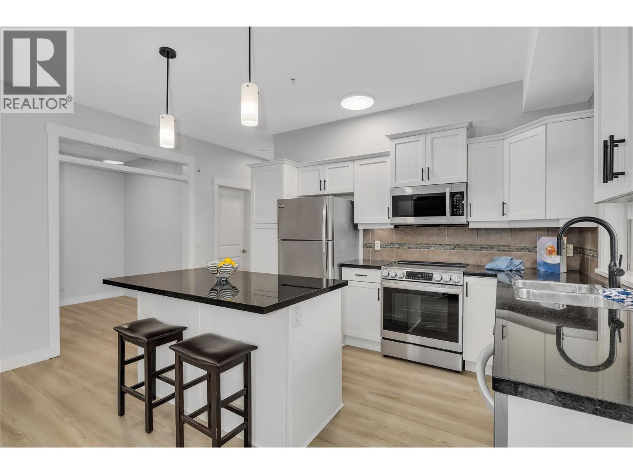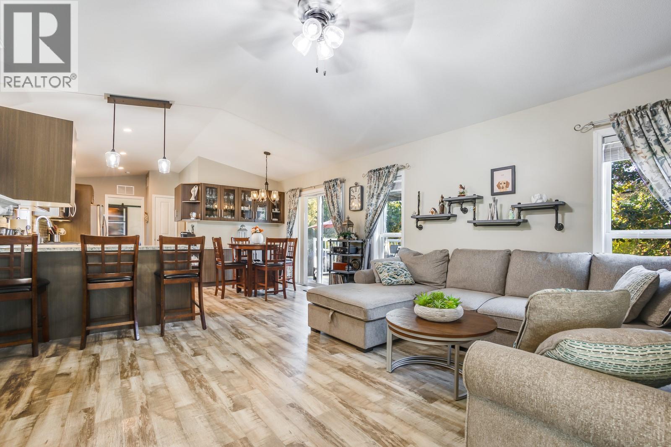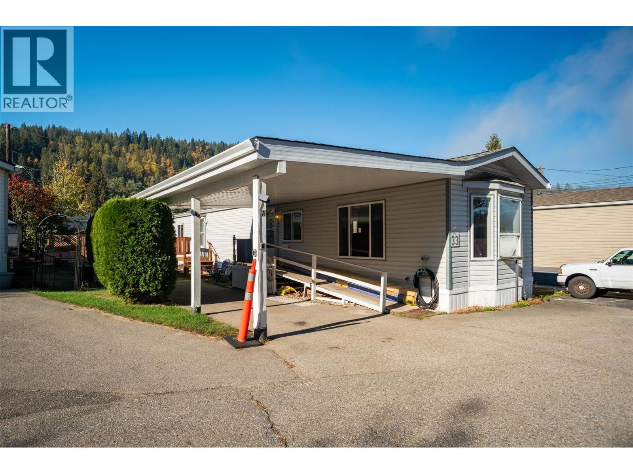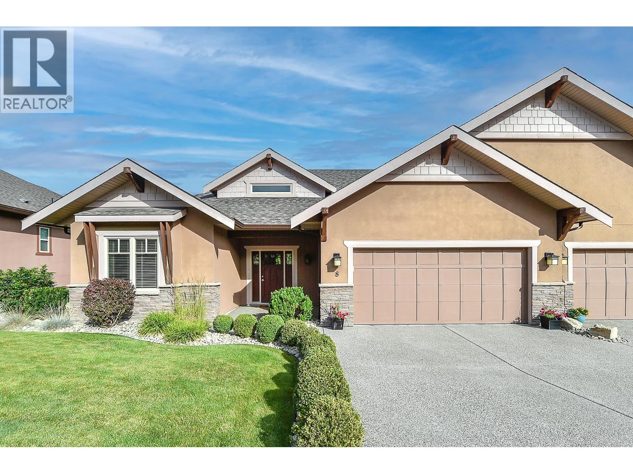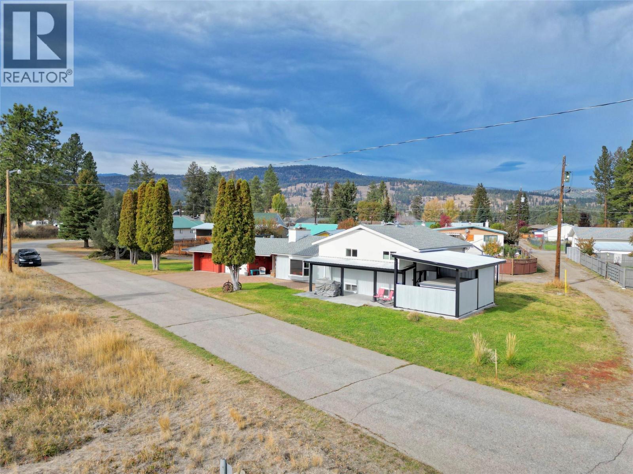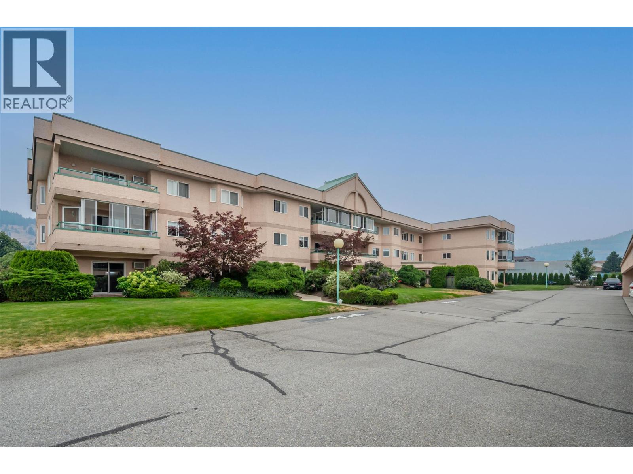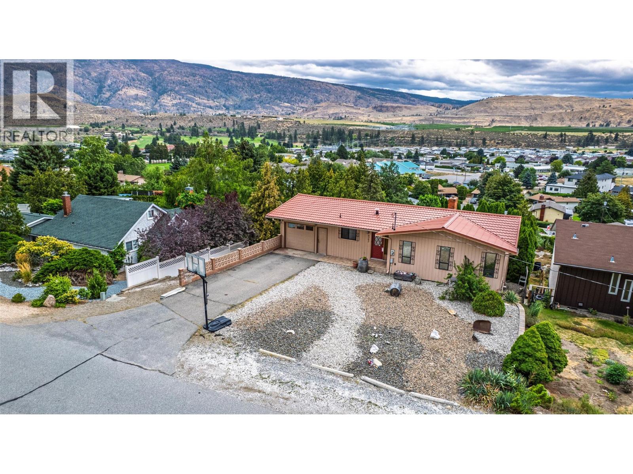
Highlights
This home is
21%
Time on Houseful
56 Days
School rated
6.4/10
Oliver
12.33%
Description
- Home value ($/Sqft)$342/Sqft
- Time on Houseful56 days
- Property typeSingle family
- StyleRanch
- Median school Score
- Lot size0.25 Acre
- Year built1978
- Garage spaces1
- Mortgage payment
This fantastic 4-bedroom, 2-bathroom home sits on a spacious .25-acre lot in the highly sought-after Tucelnuit area. The backyard offers convenient access with plenty of space to add a pool. Durable tile roofing ensures long-lasting peace of mind, while recent upgrades include a new HVAC system, A/C unit, and hot water tank. The home is finished with stylish vinyl plank flooring throughout and even has potential for an in-law suite. With its solid updates, generous lot, and prime location, this property combines comfort and opportunity in one of the most desirable neighborhoods. All measurements are approximate and should be verified by the buyer if important. (id:63267)
Home overview
Amenities / Utilities
- Cooling Central air conditioning
- Heat type Forced air
- Sewer/ septic Municipal sewage system
Exterior
- # total stories 2
- Roof Unknown
- # garage spaces 1
- # parking spaces 4
- Has garage (y/n) Yes
Interior
- # full baths 2
- # total bathrooms 2.0
- # of above grade bedrooms 4
- Flooring Ceramic tile, laminate
- Has fireplace (y/n) Yes
Location
- Subdivision Oliver
- Zoning description Residential
- Directions 2243410
Lot/ Land Details
- Lot desc Underground sprinkler
- Lot dimensions 0.25
Overview
- Lot size (acres) 0.25
- Building size 2120
- Listing # 10359916
- Property sub type Single family residence
- Status Active
Rooms Information
metric
- Storage 3.378m X 6.198m
Level: Basement - Full bathroom 1.626m X 2.362m
Level: Basement - Recreational room 3.937m X 8.255m
Level: Basement - Utility 2.159m X 2.235m
Level: Basement - Bedroom 3.912m X 3.531m
Level: Basement - Bedroom 3.2m X 4.293m
Level: Basement - Laundry 2.134m X 3.048m
Level: Main - Dining room 3.277m X 3.404m
Level: Main - Living room 5.029m X 4.013m
Level: Main - Primary bedroom 3.81m X 3.353m
Level: Main - Full bathroom 2.515m X 2.159m
Level: Main - Kitchen 3.15m X 4.191m
Level: Main - Bedroom 3.581m X 3.48m
Level: Main
SOA_HOUSEKEEPING_ATTRS
- Listing source url Https://www.realtor.ca/real-estate/28766324/6563-mountainview-drive-oliver-oliver
- Listing type identifier Idx
The Home Overview listing data and Property Description above are provided by the Canadian Real Estate Association (CREA). All other information is provided by Houseful and its affiliates.

Lock your rate with RBC pre-approval
Mortgage rate is for illustrative purposes only. Please check RBC.com/mortgages for the current mortgage rates
$-1,933
/ Month25 Years fixed, 20% down payment, % interest
$
$
$
%
$
%

Schedule a viewing
No obligation or purchase necessary, cancel at any time
Nearby Homes
Real estate & homes for sale nearby

