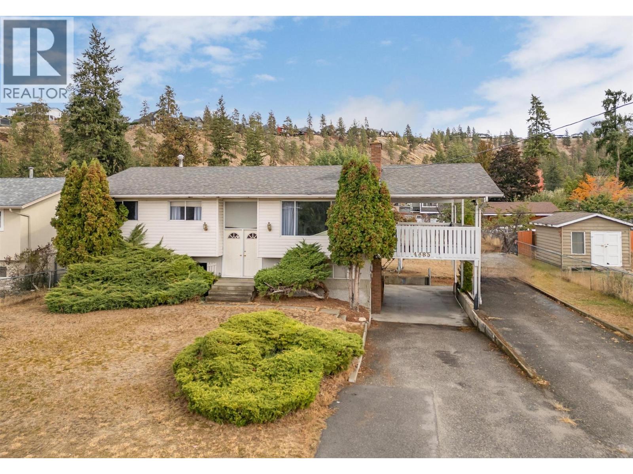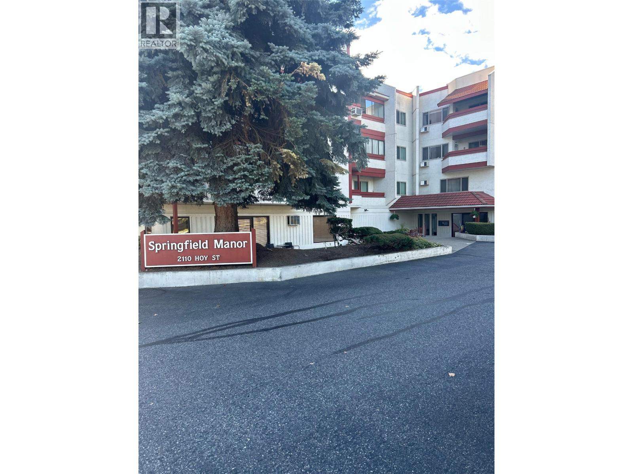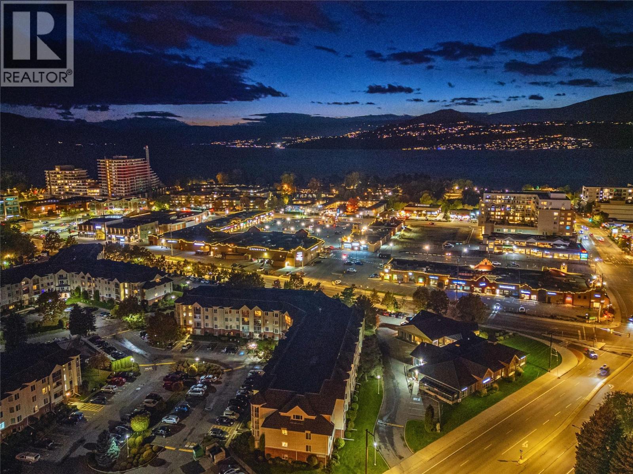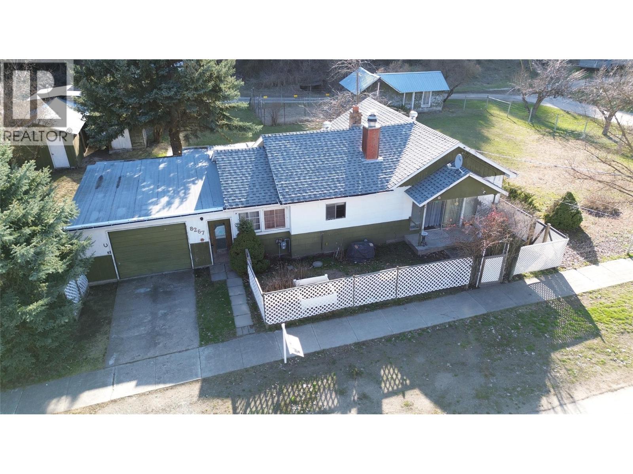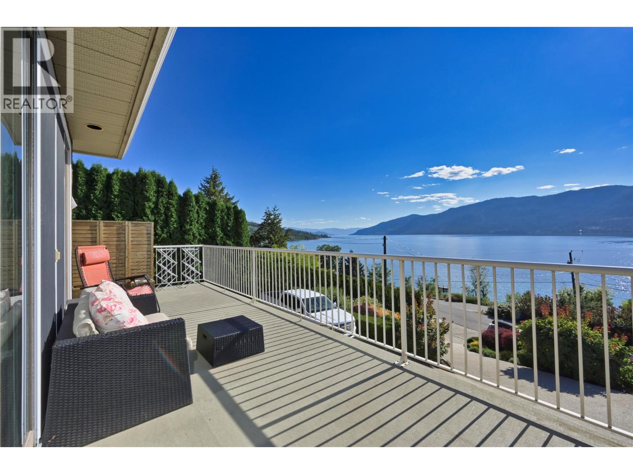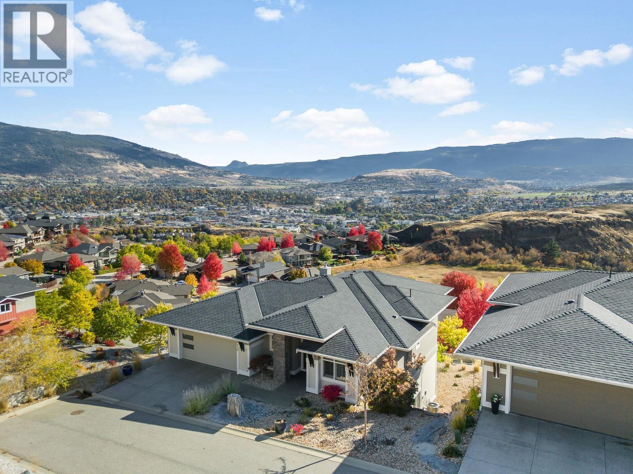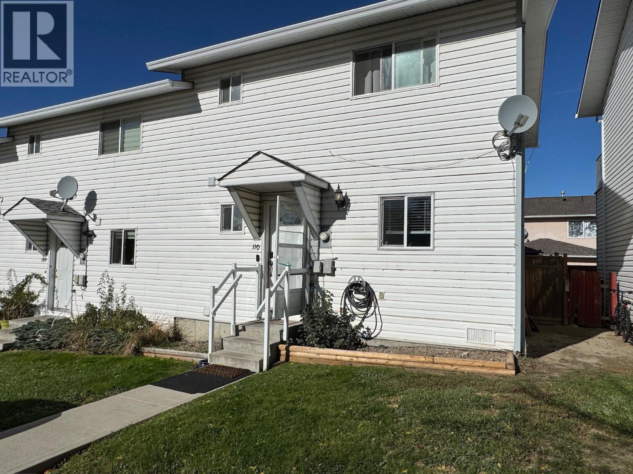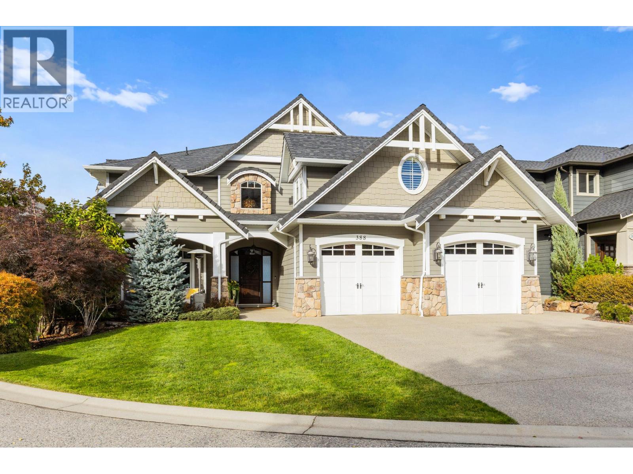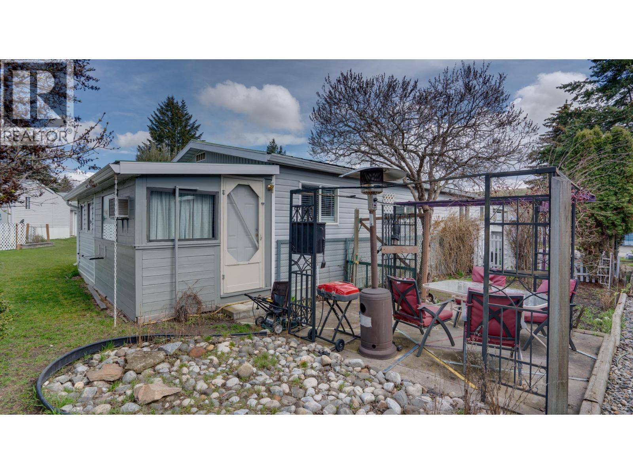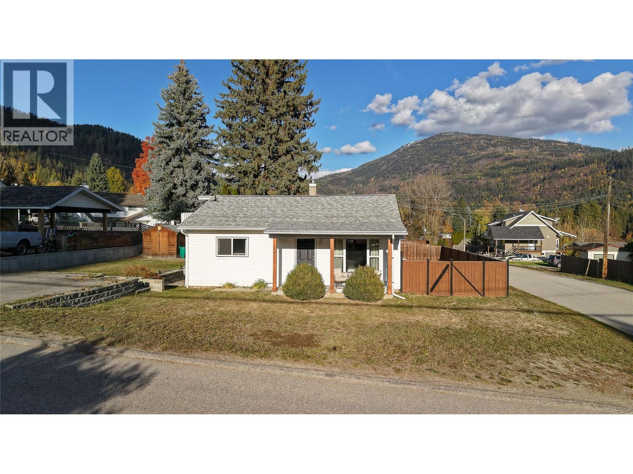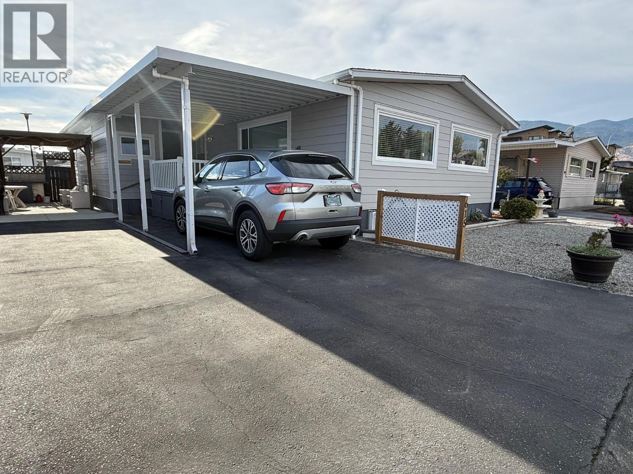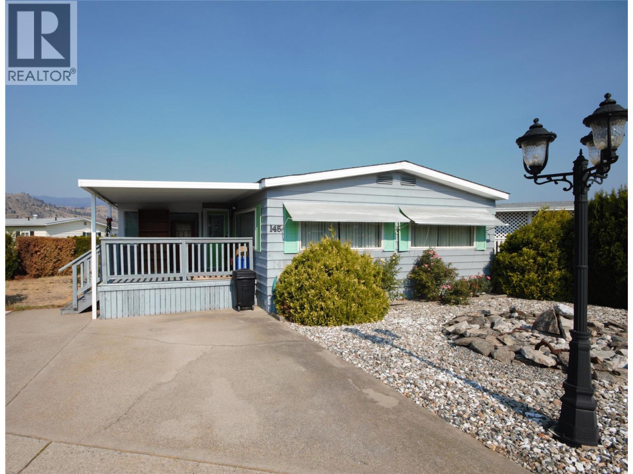
6601 Tucelnuit Drive Unit 145
6601 Tucelnuit Drive Unit 145
Highlights
Description
- Home value ($/Sqft)$143/Sqft
- Time on Housefulnew 24 hours
- Property typeSingle family
- Median school Score
- Year built1980
- Mortgage payment
Welcome to Cherry Grove Estates Mobil Home Park. This inviting move in ready home offers comfort and convenience with two bedrooms and two bathrooms. Recent updates include newer flooring throughout, updated windows, kitchen and bathroom spaces. The large, open living area is perfect for relaxation and entertaining, complemented by a separate dining room and a kitchen featuring a cozy eat-in nook. Enjoy outdoor living on the covered deck or take advantage of the spacious heated and cooled addition, ideal for family gatherings or pursuing hobbies. A large shop equipped with power provides ample space for projects or storage needs. Peace of mind is ensured with a recently completed electrical inspection and a new silver label certification. The front yard is zeroscaped for easy maintenance, while the expansive side and back yards offer plenty of space for gardening enthusiasts to exercise their green thumbs. Situated at the back of the park, this home enjoys a south-west facing position, allowing residents to experience stunning sunrises over the mountains. Cherry Grove Estates is an adult-oriented community for those aged 55 and over, conveniently close to shops and amenities. Residents can easily access nearby parks and enjoy the scenic Okanagan River hike and bike path, all within walking distance. Contact Cameron or John to book your private showing. (id:63267)
Home overview
- Cooling Central air conditioning, wall unit
- Heat type Forced air, heat pump
- Sewer/ septic Septic tank
- # total stories 1
- Roof Unknown
- # parking spaces 2
- # full baths 2
- # total bathrooms 2.0
- # of above grade bedrooms 2
- Flooring Mixed flooring
- Community features Adult oriented, rentals allowed, seniors oriented
- Subdivision Oliver
- View Mountain view
- Zoning description Unknown
- Directions 1480553
- Lot size (acres) 0.0
- Building size 1536
- Listing # 10364175
- Property sub type Single family residence
- Status Active
- Bathroom (# of pieces - 4) Measurements not available
Level: Main - Living room 5.004m X 3.531m
Level: Main - Dining room 4.115m X 3.048m
Level: Main - Ensuite bathroom (# of pieces - 3) Measurements not available
Level: Main - Dining nook 3.531m X 2.438m
Level: Main - Workshop 6.655m X 3.15m
Level: Main - Storage 3.48m X 2.286m
Level: Main - Bedroom 3.454m X 2.667m
Level: Main - Primary bedroom 3.658m X 3.505m
Level: Main - Mudroom 5.283m X 1.397m
Level: Main - Kitchen 3.099m X 3.073m
Level: Main - Family room 7.188m X 3.48m
Level: Main
- Listing source url Https://www.realtor.ca/real-estate/29021694/145-6601-tucelnuit-drive-oliver-oliver
- Listing type identifier Idx

$-86
/ Month

