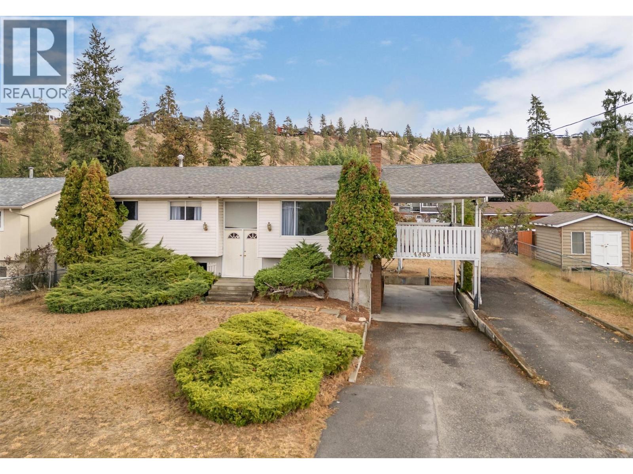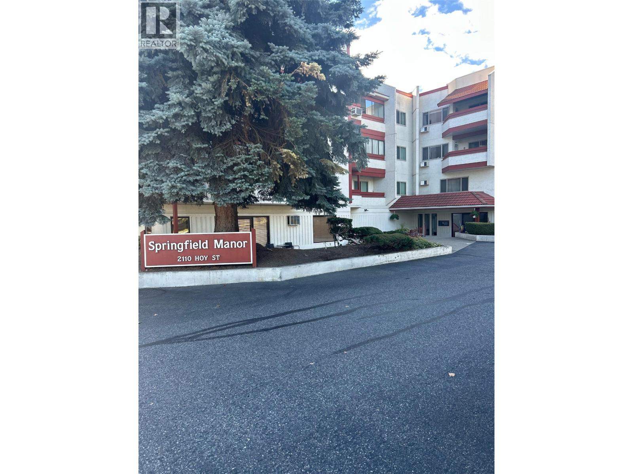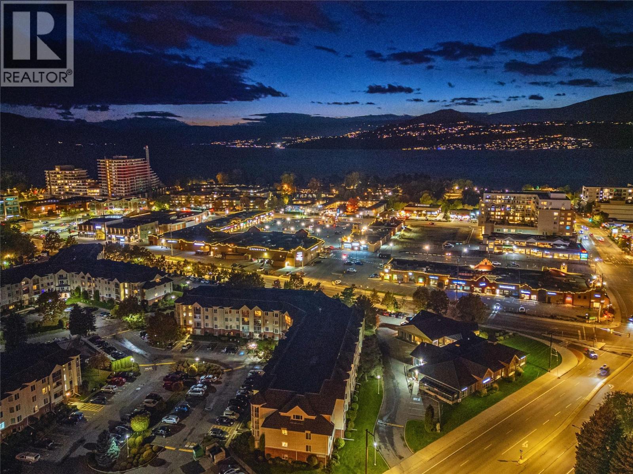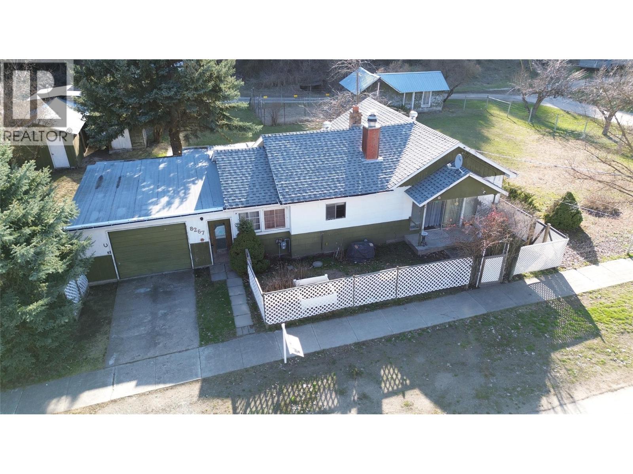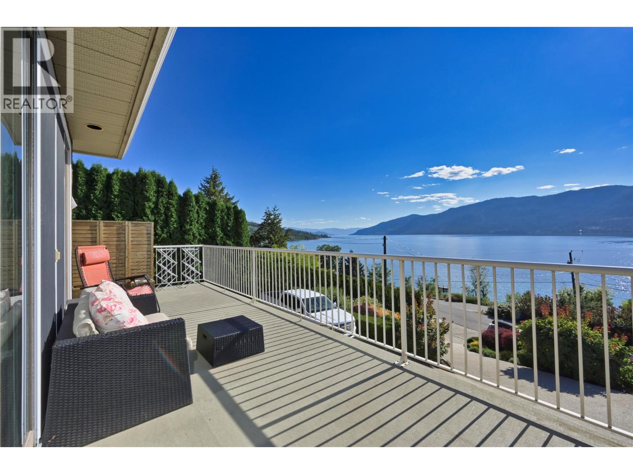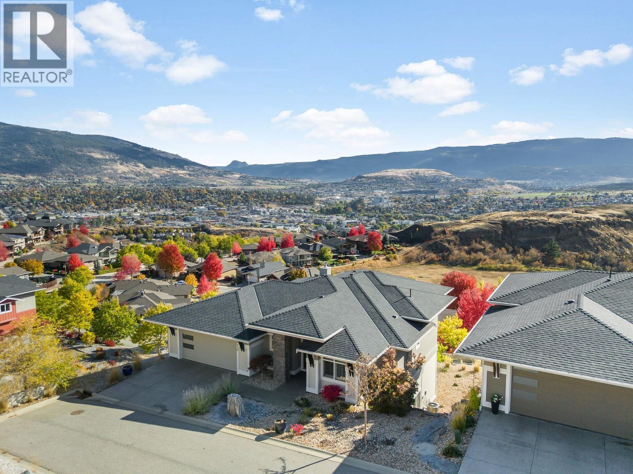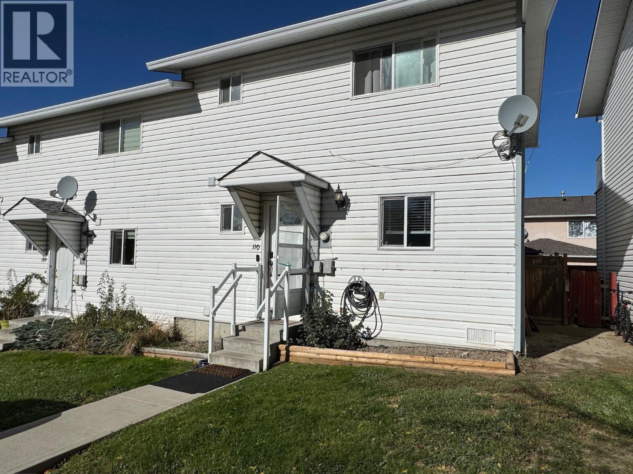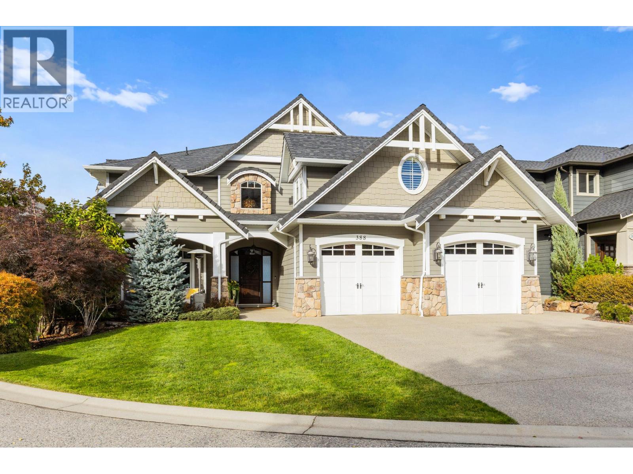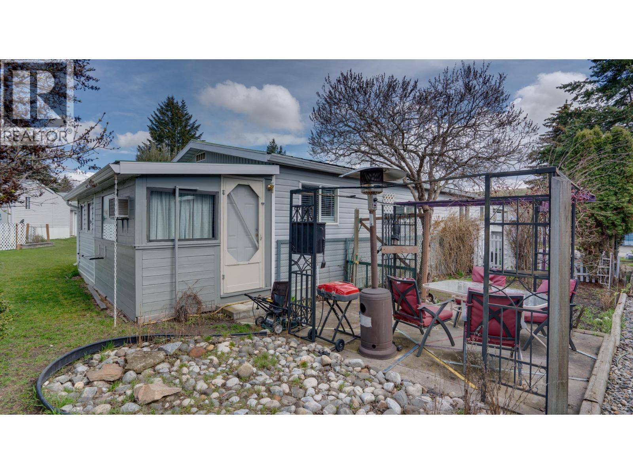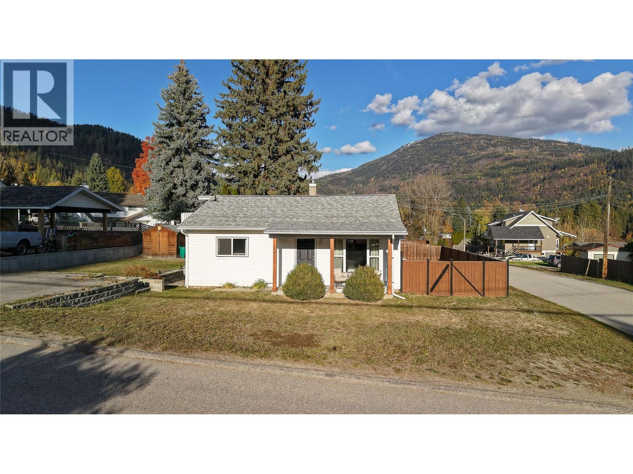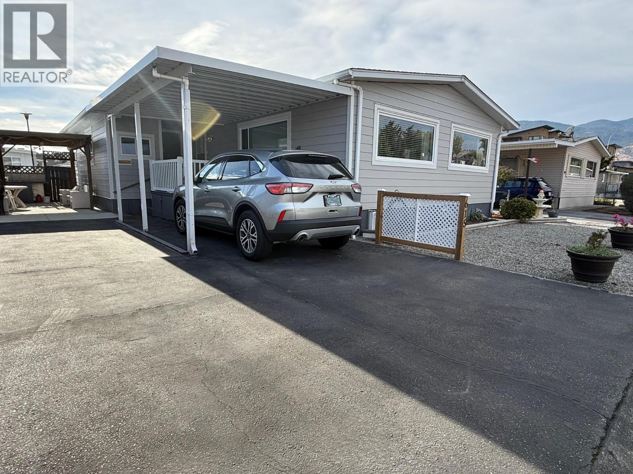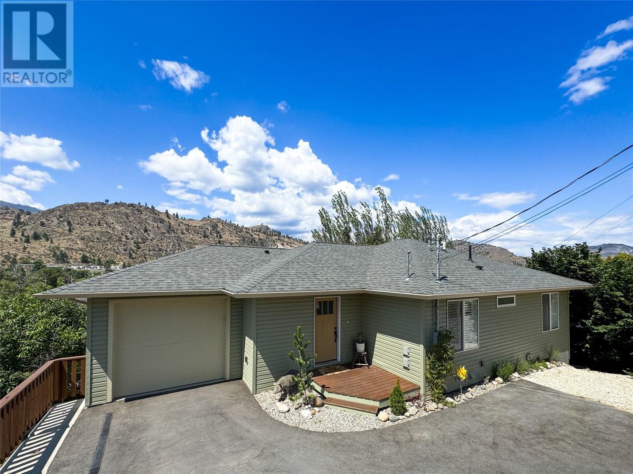
6654 Bellevue Dr
6654 Bellevue Dr
Highlights
Description
- Home value ($/Sqft)$306/Sqft
- Time on Houseful93 days
- Property typeSingle family
- StyleRanch
- Median school Score
- Lot size8,276 Sqft
- Year built2021
- Garage spaces1
- Mortgage payment
Located in a scenic and quiet location with stunning mountain views. This 3 bdrm, 3 bath rancher with walkout lower level was built in 2021. The main floor boasts a contemporary kitchen featuring stainless-steel appliances, and flows into the dining area with sliding doors to a large deck which provides the perfect spot to soak in the breathtaking views and sunsets. Living room, complete with an electric fireplace, offers a cozy space for relaxation. The primary bedroom is a retreat with an ensuite bathroom, walk-in closet and door to the deck. There is an additional bedroom, den and a convenient laundry area all located on the main floor. Attached garage and additional parking spaces add convenience for you and your guests. The walkout basement suite features one bedroom, den, a fully equipped kitchen, its own laundry facilities with a separate entrance leading to a covered patio area. This versatile space is ideal for guests or as a rental opportunity. The sloped landscpaed backyard provides privacy, creating a serene outdoor oasis. Call for all the details!! (id:63267)
Home overview
- Cooling Central air conditioning
- Heat type See remarks
- Sewer/ septic Municipal sewage system
- # total stories 2
- Roof Unknown
- # garage spaces 1
- # parking spaces 4
- Has garage (y/n) Yes
- # full baths 3
- # total bathrooms 3.0
- # of above grade bedrooms 3
- Flooring Vinyl
- Has fireplace (y/n) Yes
- Subdivision Oliver
- View Mountain view
- Zoning description Unknown
- Directions 1481384
- Lot dimensions 0.19
- Lot size (acres) 0.19
- Building size 2407
- Listing # 10356671
- Property sub type Single family residence
- Status Active
- Kitchen 3.15m X 3.988m
- Full bathroom 1.499m X 2.845m
- Living room 3.15m X 3.861m
- Primary bedroom 4.978m X 3.81m
- Other 1.803m X 4.039m
- Utility 2.261m X 8.484m
Level: Lower - Storage 7.874m X 3.454m
Level: Lower - Other 2.032m X 2.743m
Level: Main - Ensuite bathroom (# of pieces - 3) 1.346m X 2.946m
Level: Main - Bedroom 3.785m X 3.353m
Level: Main - Foyer 1.575m X 5.867m
Level: Main - Laundry 2.007m X 1.803m
Level: Main - Bathroom (# of pieces - 4) 3.353m X 1.524m
Level: Main - Living room 5.918m X 4.775m
Level: Main - Office 2.743m X 2.972m
Level: Main - Primary bedroom 3.962m X 4.039m
Level: Main - Kitchen 3.454m X 3.2m
Level: Main
- Listing source url Https://www.realtor.ca/real-estate/28639572/6654-bellevue-drive-oliver-oliver
- Listing type identifier Idx

$-1,965
/ Month

