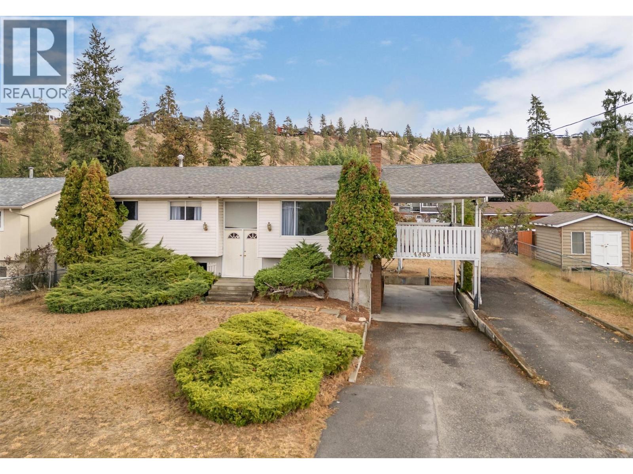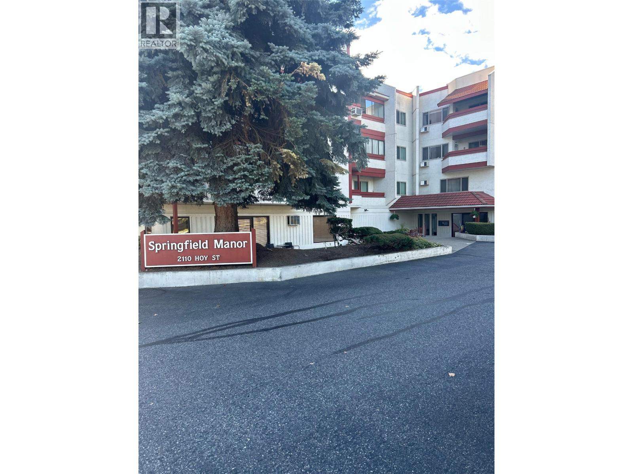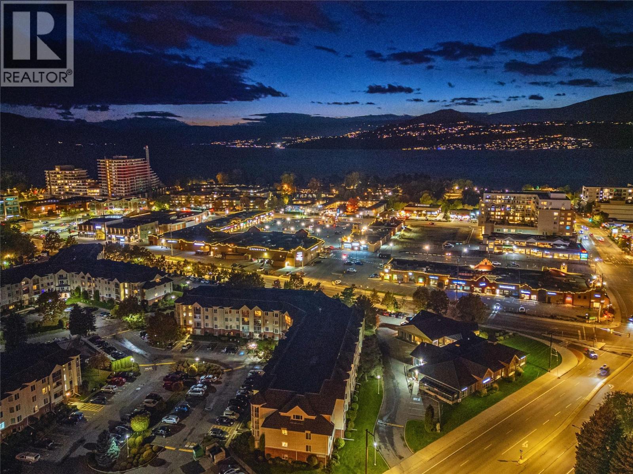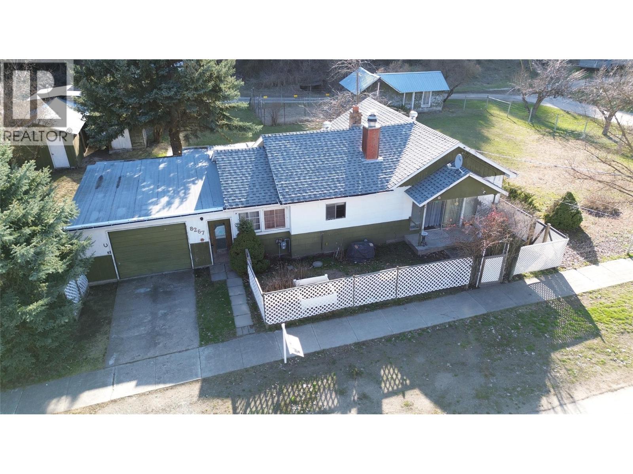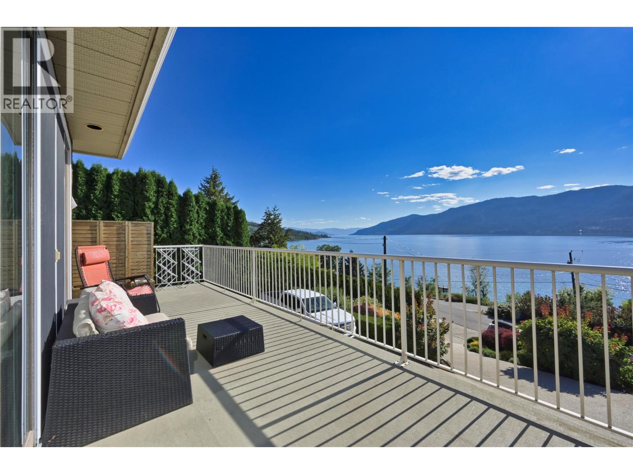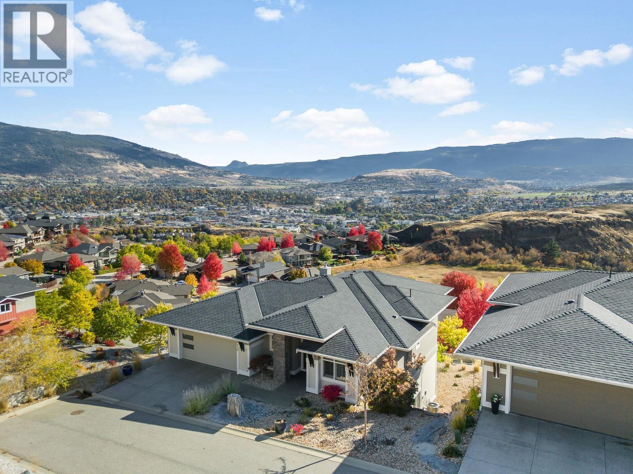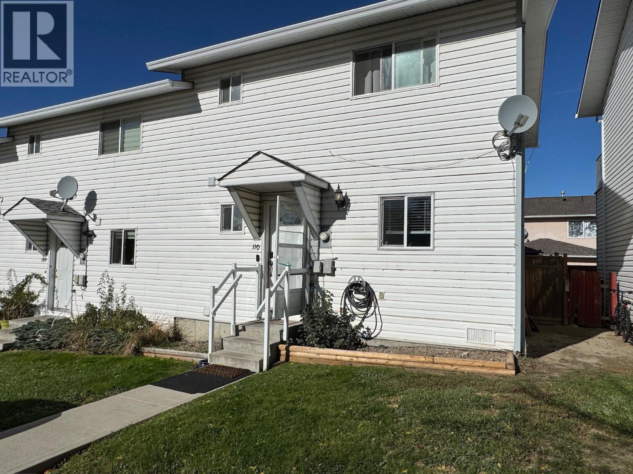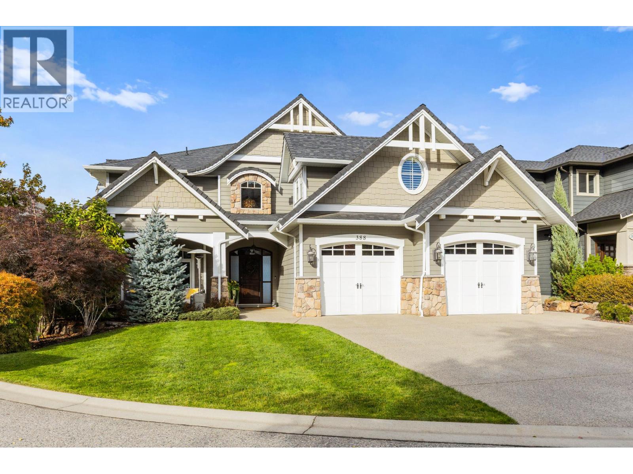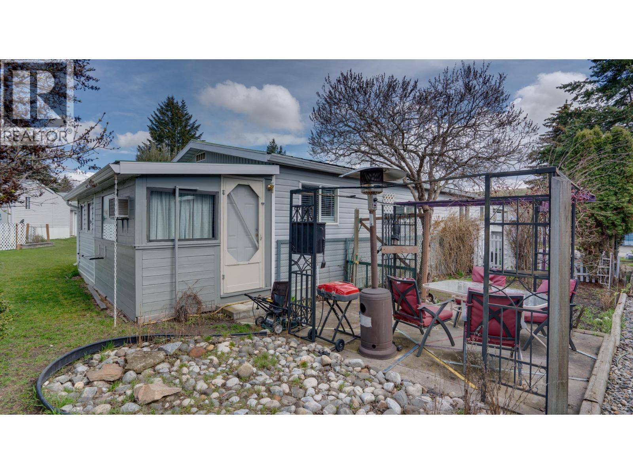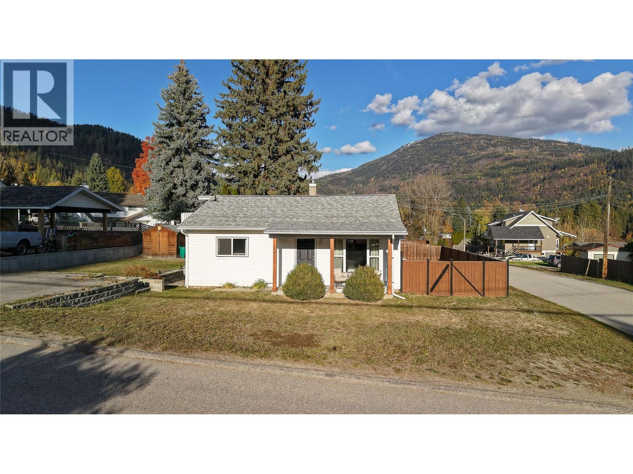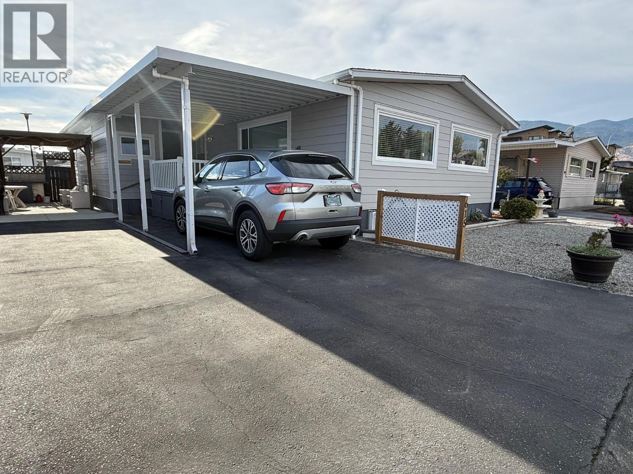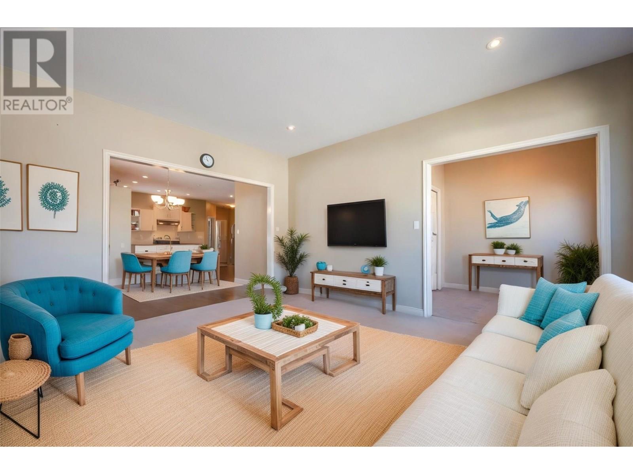
Highlights
This home is
48%
Time on Houseful
85 Days
School rated
6.4/10
Oliver
12.33%
Description
- Home value ($/Sqft)$392/Sqft
- Time on Houseful85 days
- Property typeSingle family
- StyleRanch
- Median school Score
- Lot size3,920 Sqft
- Year built2006
- Garage spaces1
- Mortgage payment
Pride of ownership shines in this well-maintained, one-owner home built by the reputable Ellcar Ventures. Step into a bright and welcoming open-concept layout featuring a spacious foyer, comfortable living room, functional kitchen, and a generous primary bedroom. The centrally located kitchen island is perfect for preparing family meals or baking up your favorite treats, while the roomy dining area is ideal for hosting holiday gatherings and special occasions. Outside, enjoy a fully fenced, low-maintenance yard—ready for you to add your personal touch. Need storage? You’ll appreciate the extra space available in the attached single-car garage and the convenient 3-foot crawl space. *Some pictures may be virtually staged. (id:63267)
Home overview
Amenities / Utilities
- Heat source Electric
- Heat type Forced air
- Sewer/ septic Municipal sewage system
Exterior
- # total stories 1
- Roof Unknown
- # garage spaces 1
- # parking spaces 2
- Has garage (y/n) Yes
Interior
- # full baths 2
- # total bathrooms 2.0
- # of above grade bedrooms 3
Location
- Subdivision Oliver
- Zoning description Unknown
- Directions 1851072
Lot/ Land Details
- Lot dimensions 0.09
Overview
- Lot size (acres) 0.09
- Building size 1595
- Listing # 10357516
- Property sub type Single family residence
- Status Active
Rooms Information
metric
- Bedroom 3.581m X 3.15m
Level: Main - Bedroom 3.658m X 3.023m
Level: Main - Kitchen 4.75m X 5.156m
Level: Main - Living room 4.724m X 4.369m
Level: Main - Ensuite bathroom (# of pieces - 4) 2.515m X 2.692m
Level: Main - Bathroom (# of pieces - 4) 2.87m X 2.261m
Level: Main - Primary bedroom 5.004m X 4.674m
Level: Main - Foyer 2.311m X 2.337m
Level: Main - Laundry 2.235m X 1.803m
Level: Main - Dining room 3.327m X 3.277m
Level: Main
SOA_HOUSEKEEPING_ATTRS
- Listing source url Https://www.realtor.ca/real-estate/28670669/6679-oxbow-crescent-oliver-oliver
- Listing type identifier Idx
The Home Overview listing data and Property Description above are provided by the Canadian Real Estate Association (CREA). All other information is provided by Houseful and its affiliates.

Lock your rate with RBC pre-approval
Mortgage rate is for illustrative purposes only. Please check RBC.com/mortgages for the current mortgage rates
$-1,667
/ Month25 Years fixed, 20% down payment, % interest
$
$
$
%
$
%

Schedule a viewing
No obligation or purchase necessary, cancel at any time
Nearby Homes
Real estate & homes for sale nearby

