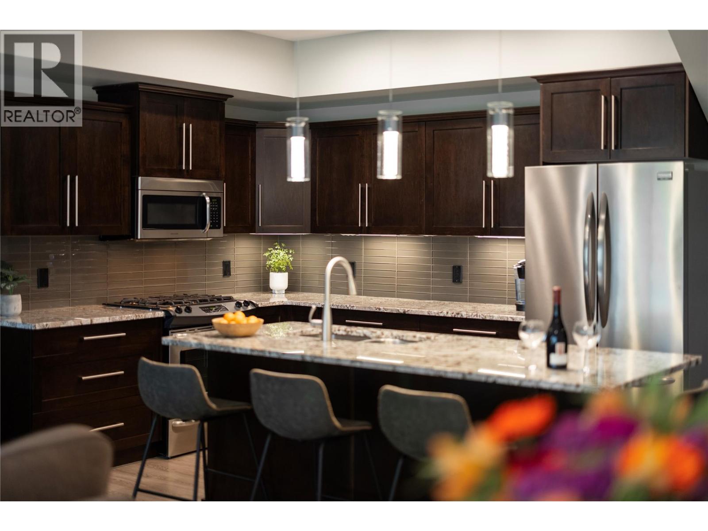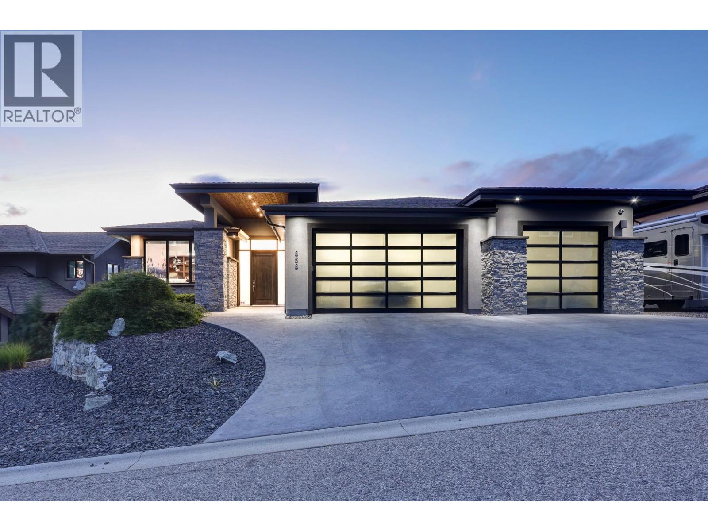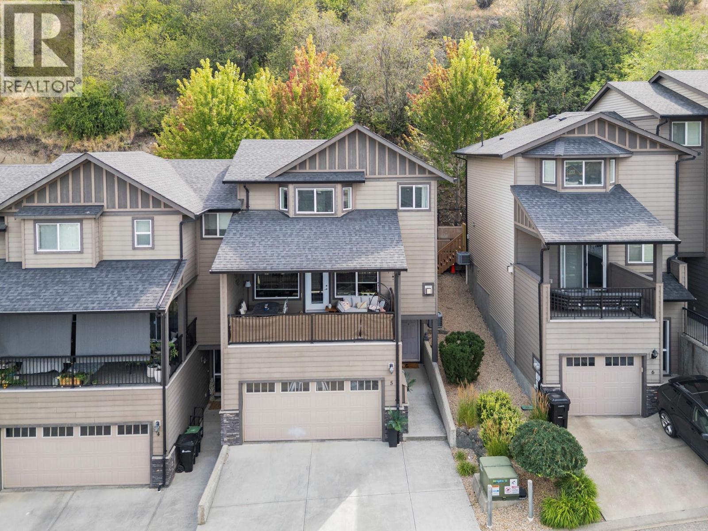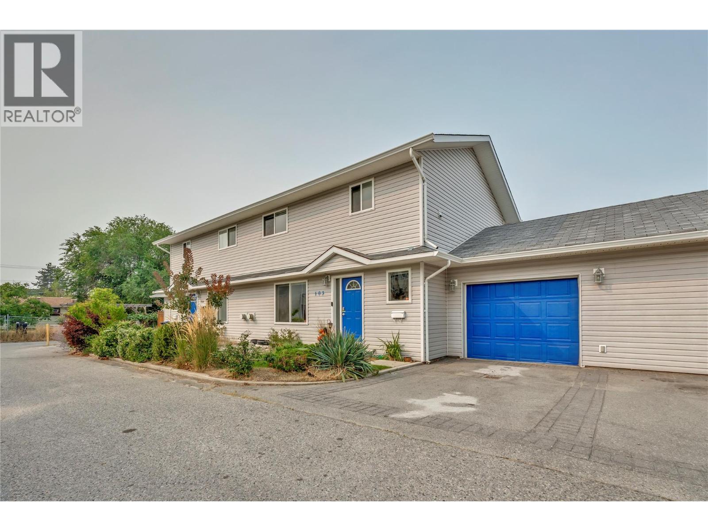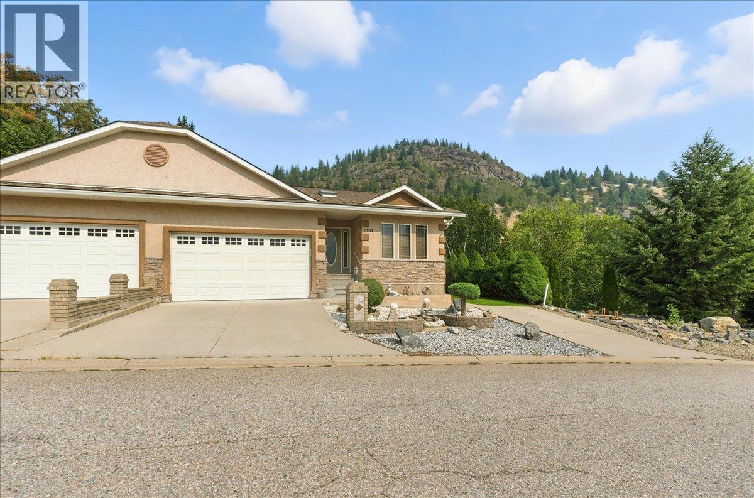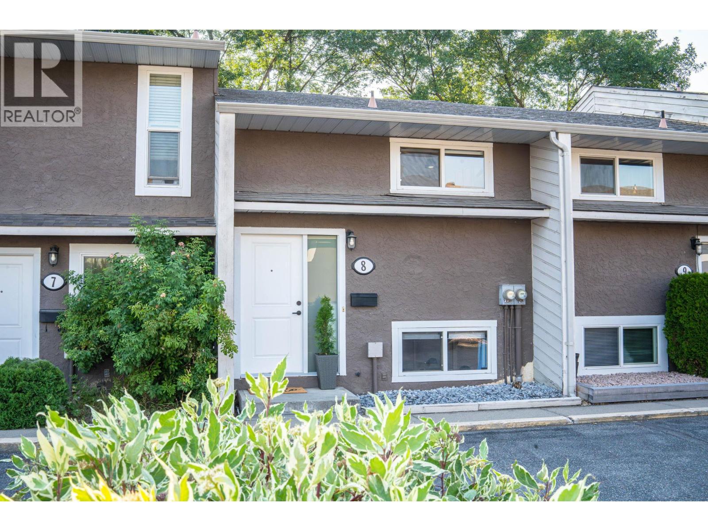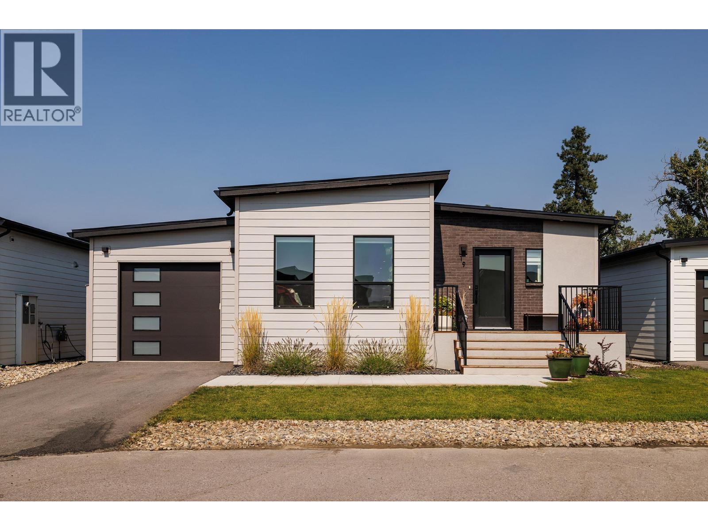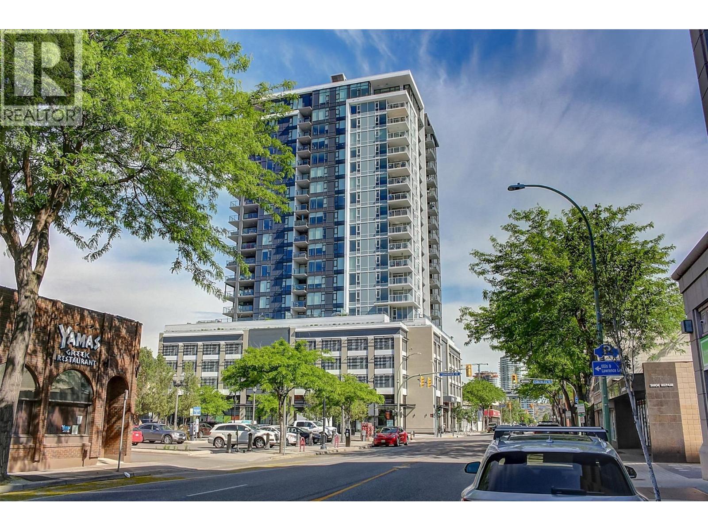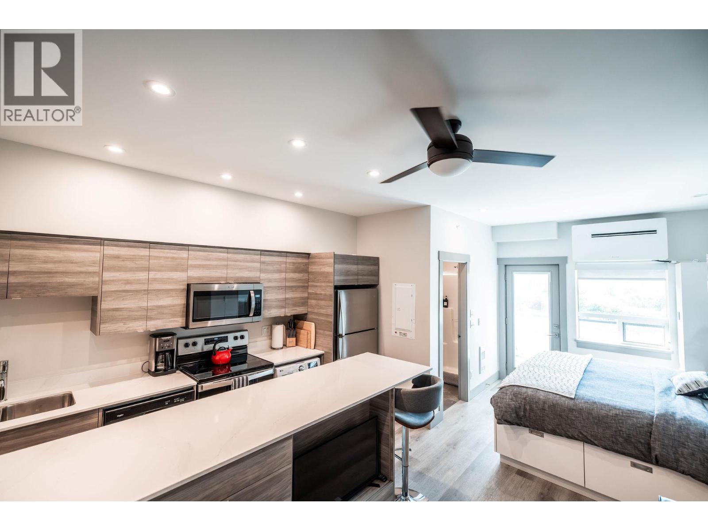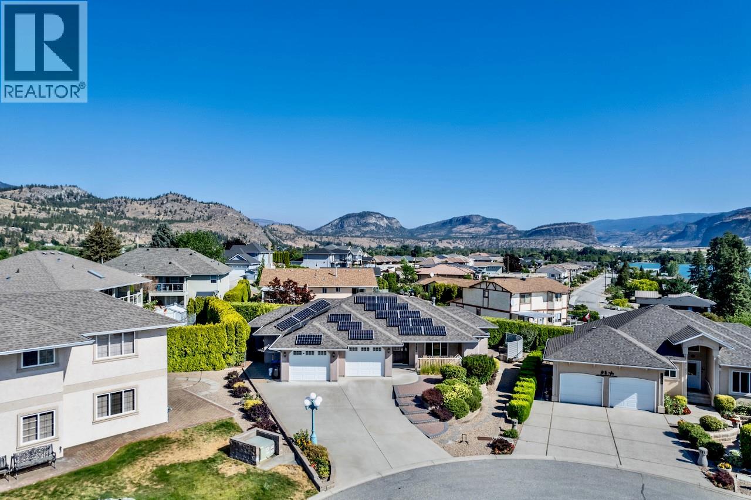
Highlights
Description
- Home value ($/Sqft)$514/Sqft
- Time on Housefulnew 3 days
- Property typeSingle family
- StyleRanch
- Median school Score
- Lot size6,534 Sqft
- Year built2003
- Garage spaces2
- Mortgage payment
Discover a timeless South Okanagan retirement classic in one of Oliver’s most coveted neighbourhoods. Set on a quiet cul-de-sac within walking distance to Rotary Beach, Nk’Mip Canyon Desert Golf Course, this custom one-owner rancher built by Ruhland Construction captures the very best of the Okanagan lifestyle. Step inside to a bright, inviting floor plan with custom details. Corner windows frame panoramic lake and mountain views, while the living room features a gas fireplace and built-ins. The U-shaped kitchen offers granite counters, ebony appliances, and a breakfast bar—perfect for entertaining family and friends. The primary suite is styled like a hotel spa, with a serene ensuite and direct access to the trellis-covered patio, an ideal spot for relaxation. the 2nd bedroom includes a Murphy bed, built-in desk, and cabinetry. Elevated maintenance and care w/ built-in speakers, water softener, security system, central air conditioning, and on-demand hot water. Energy efficiency is enhanced with a 7.2 KW grid tied solar system and EV-ready double garage. A rare bonus is the 6-foot-high “mini basement” spanning under the entire home, offering excellent storage and exterior access. Outside, enjoy low-maintenance textured landscaping with multiple decks, and a private back patio with pergola and paver stones. Well maintained, ideally located, and thoughtfully designed, this property is retirement-ready rancher with views in Oliver’s best neighbourhood! (id:63267)
Home overview
- Cooling Central air conditioning
- Heat type Forced air, see remarks
- Sewer/ septic Municipal sewage system
- # total stories 1
- Roof Unknown
- # garage spaces 2
- # parking spaces 6
- Has garage (y/n) Yes
- # full baths 2
- # total bathrooms 2.0
- # of above grade bedrooms 2
- Flooring Carpeted, ceramic tile, laminate
- Subdivision Oliver
- View Lake view, mountain view
- Zoning description Unknown
- Lot desc Landscaped
- Lot dimensions 0.15
- Lot size (acres) 0.15
- Building size 1360
- Listing # 10361884
- Property sub type Single family residence
- Status Active
- Other 3.632m X 8.153m
Level: Basement - Other 3.785m X 6.477m
Level: Basement - Primary bedroom 4.978m X 4.267m
Level: Main - Bedroom 3.404m X 4.572m
Level: Main - Kitchen 4.978m X 3.81m
Level: Main - Ensuite bathroom (# of pieces - 3) 3.581m X 1.956m
Level: Main - Bathroom (# of pieces - 4) 2.743m X 1.626m
Level: Main - Living room 5.867m X 8.331m
Level: Main
- Listing source url Https://www.realtor.ca/real-estate/28820155/6718-merlot-court-oliver-oliver
- Listing type identifier Idx

$-1,864
/ Month

