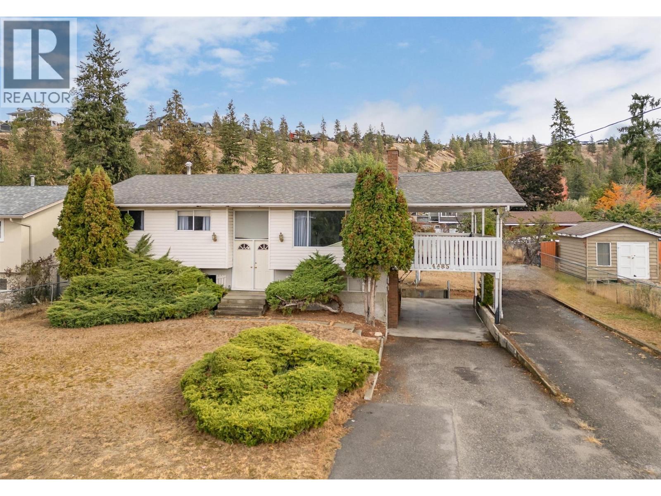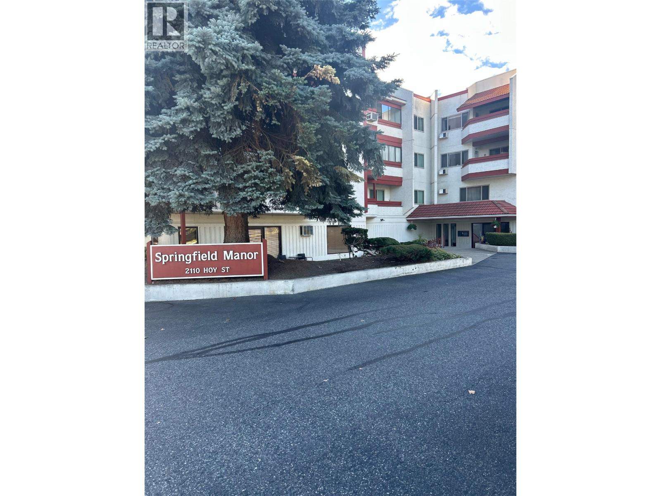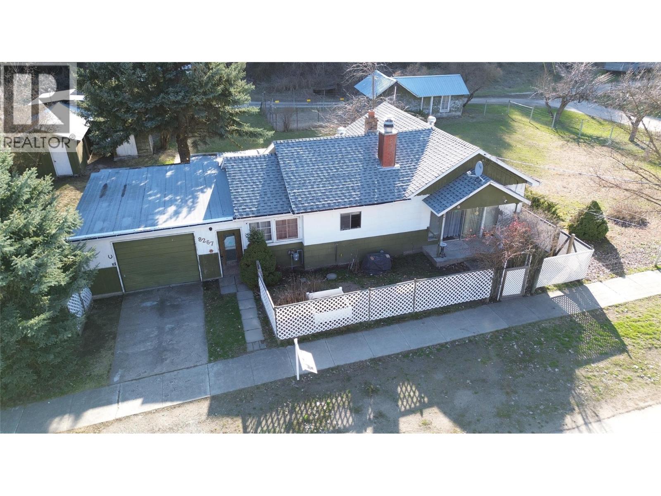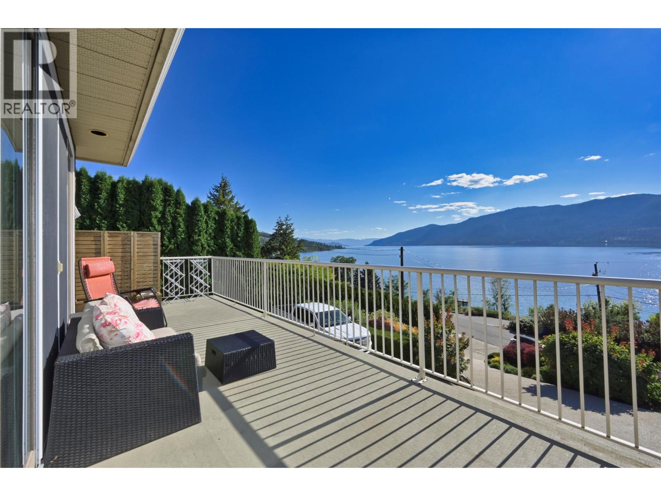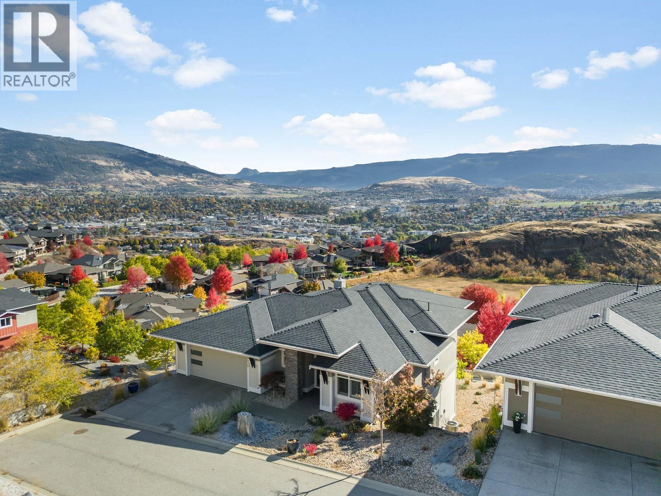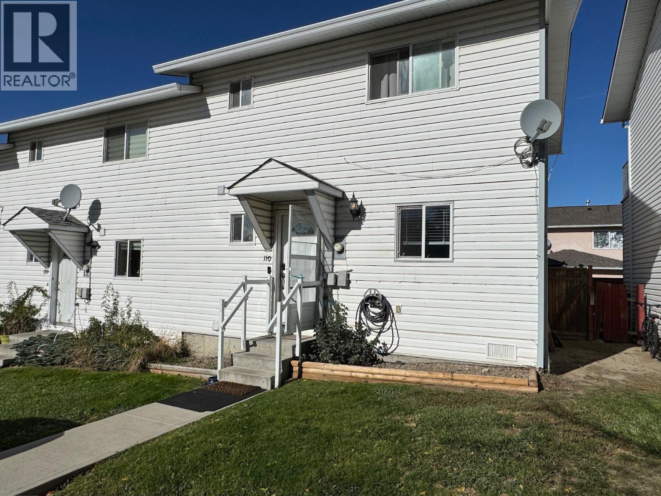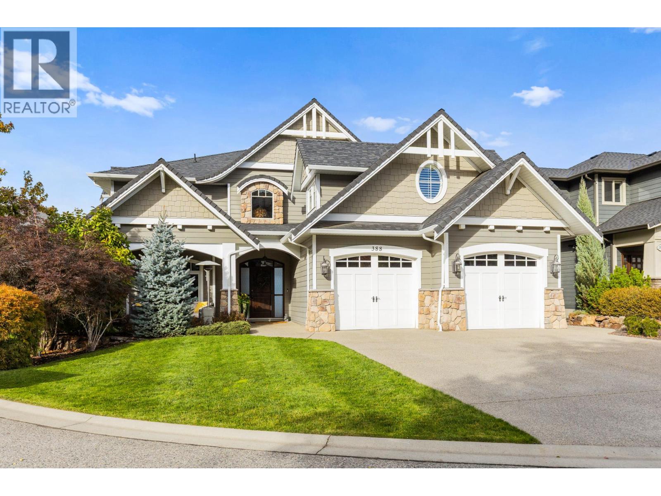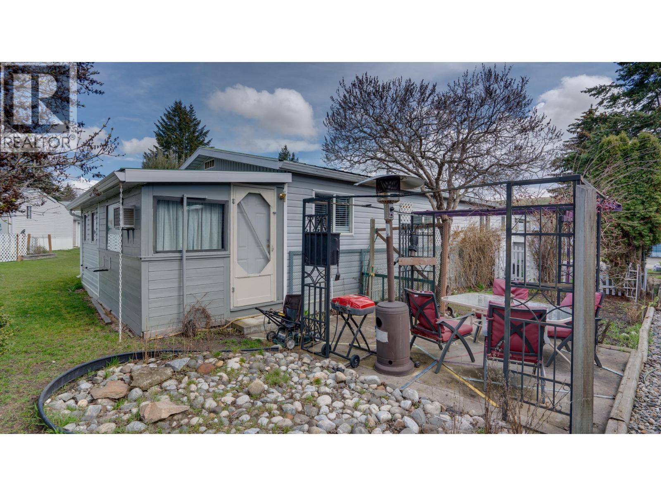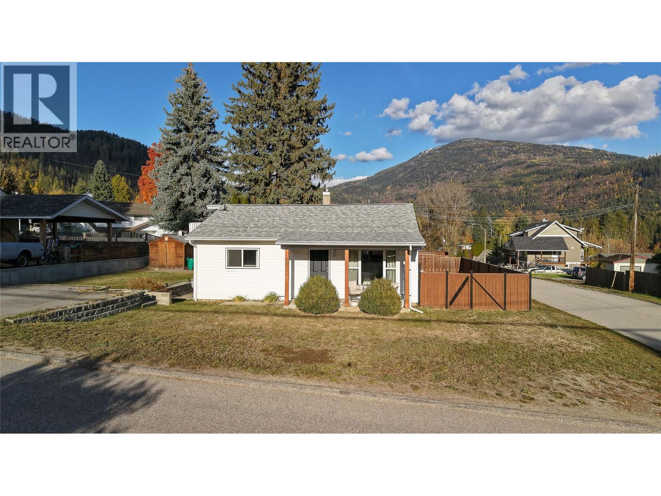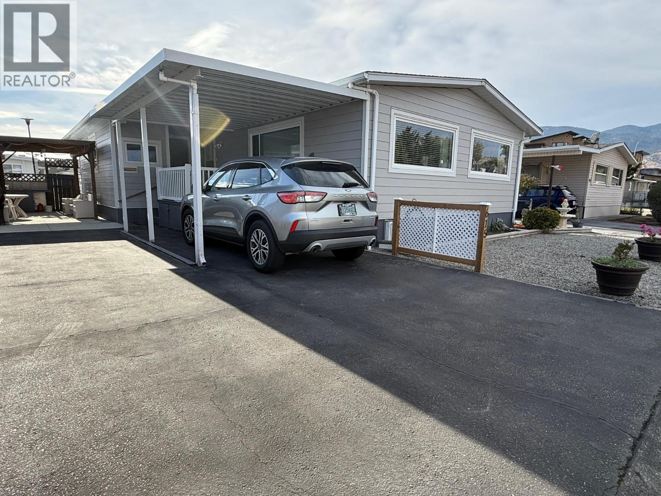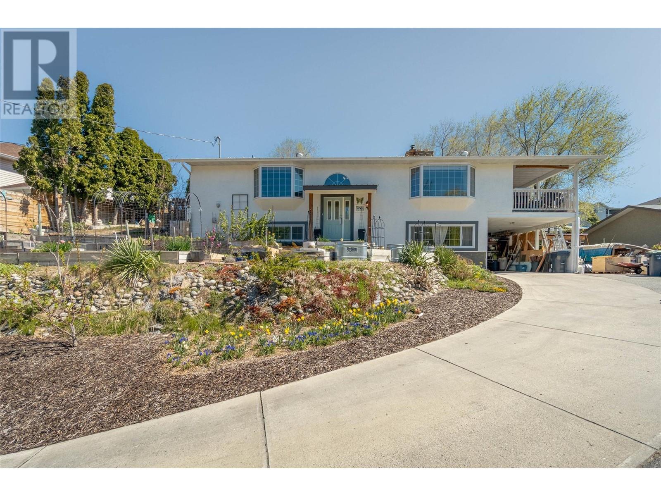
6743 Meadows Dr
For Sale
181 Days
$699,900 $5K
$695,000
3 beds
3 baths
2,647 Sqft
6743 Meadows Dr
For Sale
181 Days
$699,900 $5K
$695,000
3 beds
3 baths
2,647 Sqft
Highlights
This home is
64%
Time on Houseful
181 Days
Home features
View
School rated
6.4/10
Oliver
12.33%
Description
- Home value ($/Sqft)$263/Sqft
- Time on Houseful181 days
- Property typeSingle family
- Median school Score
- Lot size0.28 Acre
- Year built1980
- Mortgage payment
Charming Family Home on a Spacious Town Lot! This 3 bed, 3 bath beauty sits on a generous .28-acre lot with loads of privacy, big patios, and views—ideal for family life and entertaining. The updated kitchen features a farmhouse sink and fresh finishes, adding just the right touch of country warmth. Bathrooms and flooring have been tastefully upgraded, so you can move right in and make it your own. Cozy up with the woodstove on chilly winter nights, and enjoy the convenience of central vac throughout. Outdoors, you’ve got garden beds, space to spread out, and you're just steps to schools, recreation, and scenic walking trails. The perfect blend of charm, function, and location—don’t miss this one! (id:63267)
Home overview
Amenities / Utilities
- Cooling Window air conditioner
- Heat type Baseboard heaters
- Sewer/ septic Municipal sewage system
Exterior
- # total stories 1
- Roof Unknown
- Has garage (y/n) Yes
Interior
- # full baths 3
- # total bathrooms 3.0
- # of above grade bedrooms 3
- Flooring Laminate, tile, vinyl
- Has fireplace (y/n) Yes
Location
- Subdivision Oliver
- Zoning description Unknown
Lot/ Land Details
- Lot dimensions 0.28
Overview
- Lot size (acres) 0.28
- Building size 2647
- Listing # 10344515
- Property sub type Single family residence
- Status Active
Rooms Information
metric
- Bedroom 4.14m X 4.064m
Level: Basement - Other 3.277m X 3.937m
Level: Basement - Storage 2.794m X 1.93m
Level: Basement - Bathroom (# of pieces - 3) 2.591m X 2.794m
Level: Basement - Recreational room 6.655m X 8.128m
Level: Basement - Kitchen 5.004m X 4.242m
Level: Main - Living room 6.401m X 3.861m
Level: Main - Bedroom 3.327m X 4.242m
Level: Main - Ensuite bathroom (# of pieces - 3) 2.54m X 1.473m
Level: Main - Dining room 3.2m X 4.42m
Level: Main - Bathroom (# of pieces - 4) 3.175m X 2.464m
Level: Main - Primary bedroom 3.353m X 3.861m
Level: Main - Laundry 1.524m X 1.549m
Level: Main
SOA_HOUSEKEEPING_ATTRS
- Listing source url Https://www.realtor.ca/real-estate/28218441/6743-meadows-drive-oliver-oliver
- Listing type identifier Idx
The Home Overview listing data and Property Description above are provided by the Canadian Real Estate Association (CREA). All other information is provided by Houseful and its affiliates.

Lock your rate with RBC pre-approval
Mortgage rate is for illustrative purposes only. Please check RBC.com/mortgages for the current mortgage rates
$-1,853
/ Month25 Years fixed, 20% down payment, % interest
$
$
$
%
$
%

Schedule a viewing
No obligation or purchase necessary, cancel at any time
Nearby Homes
Real estate & homes for sale nearby

