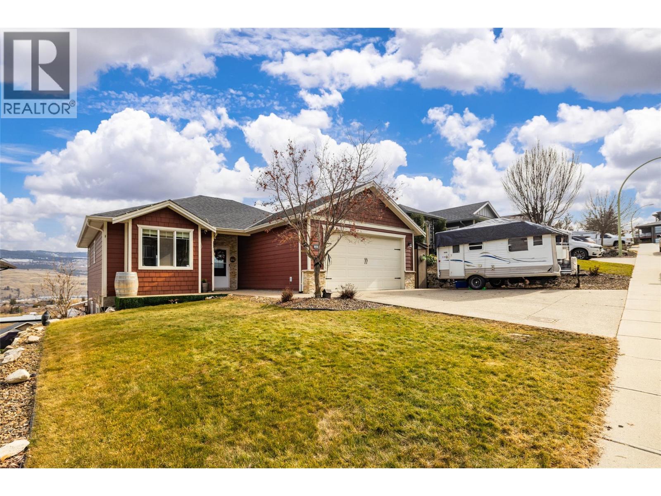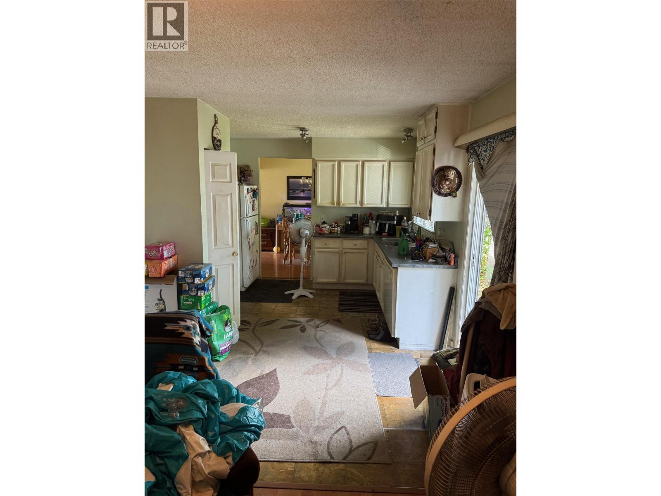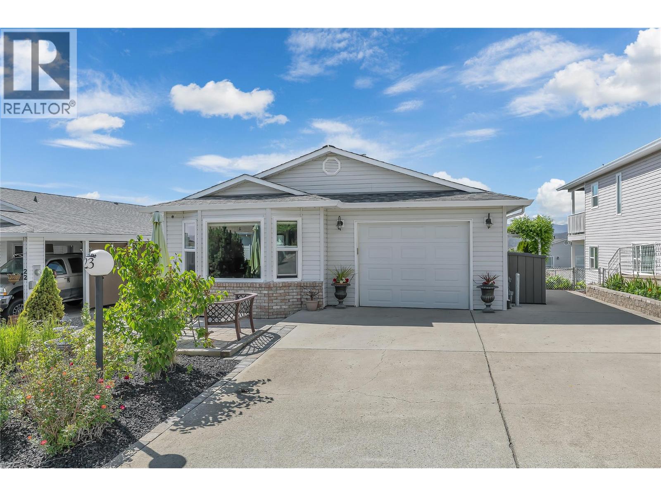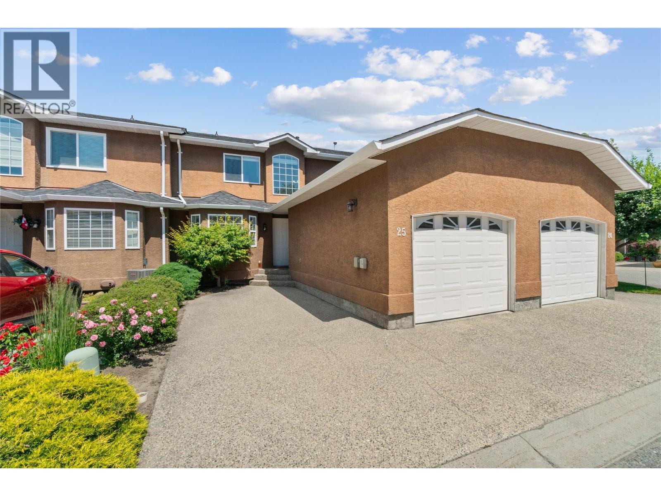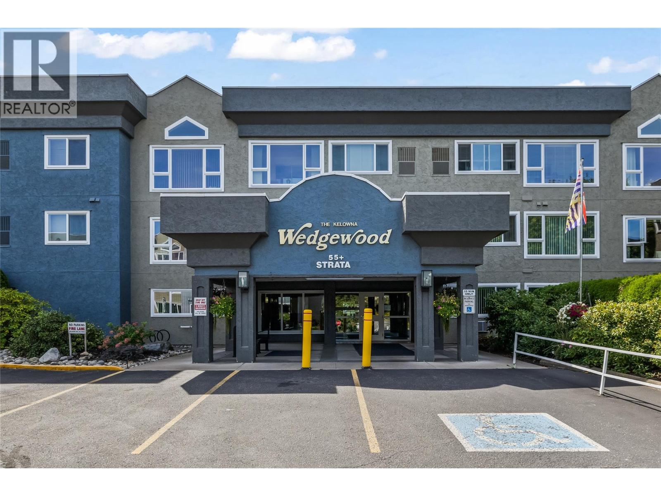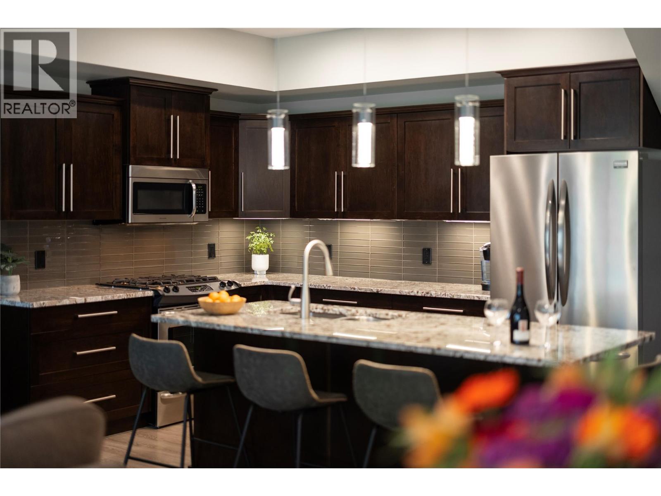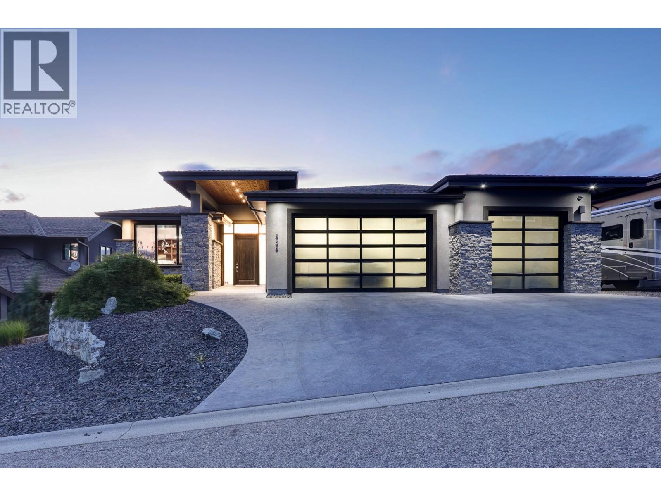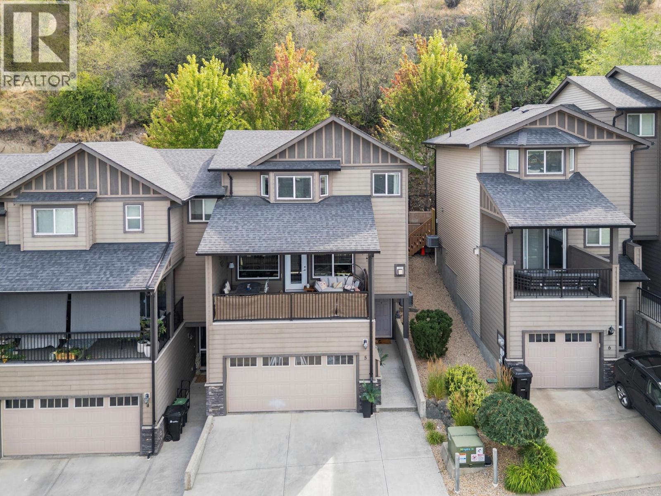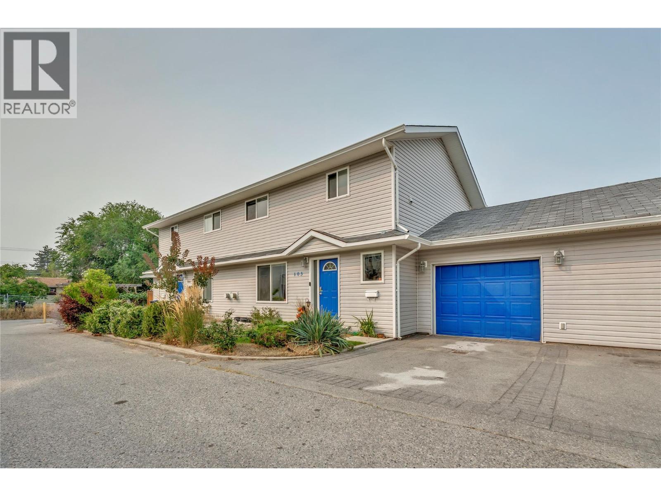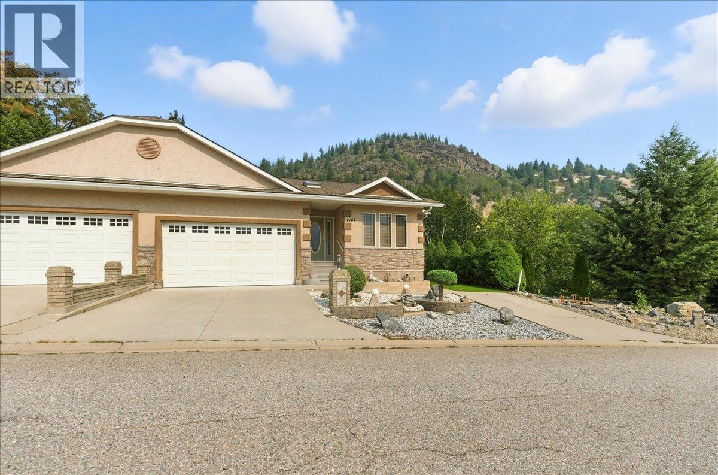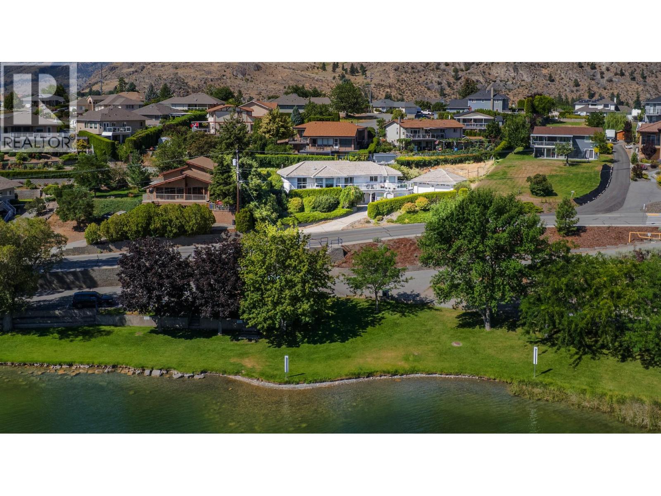
Highlights
Description
- Home value ($/Sqft)$363/Sqft
- Time on Houseful26 days
- Property typeSingle family
- Median school Score
- Lot size9,583 Sqft
- Year built1995
- Garage spaces2
- Mortgage payment
LAKESIDE. VIEW. RARE. | Welcome to your South Okanagan retreat directly across from the sparkling waters of Tuc-el-Nuit Lake. Positioned on a generous 9,670 sq. ft. lot in one of Oliver’s most sought-after enclaves, this estate-style residence offers the rare combination of sweeping views, immediate lakeside access, and a layout ideal for multi-generational living. The timeless exterior and wide driveway set a grand tone, complemented by a detached double garage. Inside, lake and mountain vistas frame the open-concept main level, where a bright kitchen with breakfast bar flows into spacious living and dining areas - perfect for gathering and entertaining. Two bedrooms on the main include a primary suite with walk-in closet and ensuite. Step onto the expansive deck to soak in panoramic vistas with morning coffee or evening wine. The daylight lower level is a fully self-contained space with kitchen, large rec room, two bedrooms, and full bath, offering comfort and privacy for guests or extended family. Just steps from the shoreline of ROTARY BEACH for swimming, kayaking, SUP or sunset strolls, this home blends Okanagan lifestyle with practical design. THIS IS IT - more than a residence, it’s a rare offering ready for your next chapter. (id:63267)
Home overview
- Cooling Central air conditioning
- Heat type Forced air
- Sewer/ septic Municipal sewage system
- # total stories 2
- Roof Unknown
- # garage spaces 2
- # parking spaces 7
- Has garage (y/n) Yes
- # full baths 3
- # total bathrooms 3.0
- # of above grade bedrooms 4
- Flooring Mixed flooring
- Subdivision Oliver
- View Lake view
- Zoning description Unknown
- Lot dimensions 0.22
- Lot size (acres) 0.22
- Building size 2477
- Listing # 10354940
- Property sub type Single family residence
- Status Active
- Recreational room 11.786m X 2.819m
Level: Lower - Storage 2.286m X 2.108m
Level: Lower - Bathroom (# of pieces - 3) 3.454m X 2.261m
Level: Lower - Bedroom 3.454m X 4.064m
Level: Lower - Utility 3.454m X 4.724m
Level: Lower - Bedroom 2.819m X 4.089m
Level: Lower - Kitchen 3.429m X 2.337m
Level: Lower - Storage 2.337m X 2.565m
Level: Lower - Kitchen 3.861m X 4.293m
Level: Main - Living room 5.309m X 4.14m
Level: Main - Bathroom (# of pieces - 4) 1.549m X 2.819m
Level: Main - Dining room 3.175m X 3.708m
Level: Main - Laundry 2.692m X 1.549m
Level: Main - Ensuite bathroom (# of pieces - 4) 2.438m X 2.616m
Level: Main - Bedroom 3.15m X 4.013m
Level: Main - Foyer 2.565m X 2.896m
Level: Main - Den 2.87m X 2.413m
Level: Main - Primary bedroom 4.623m X 4.47m
Level: Main
- Listing source url Https://www.realtor.ca/real-estate/28724675/6752-lakeside-drive-oliver-oliver
- Listing type identifier Idx

$-2,395
/ Month

