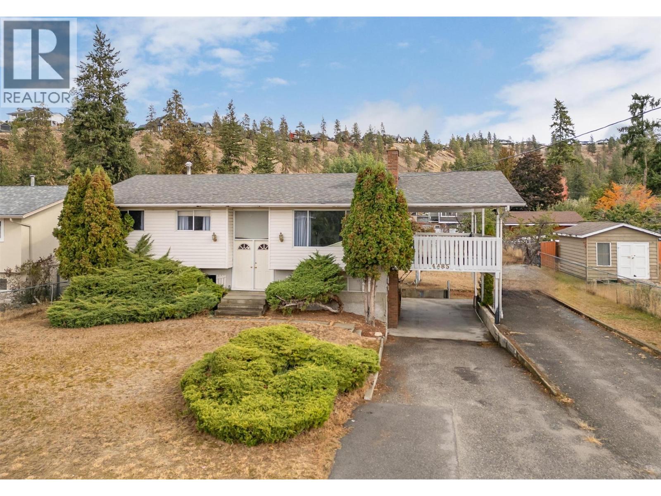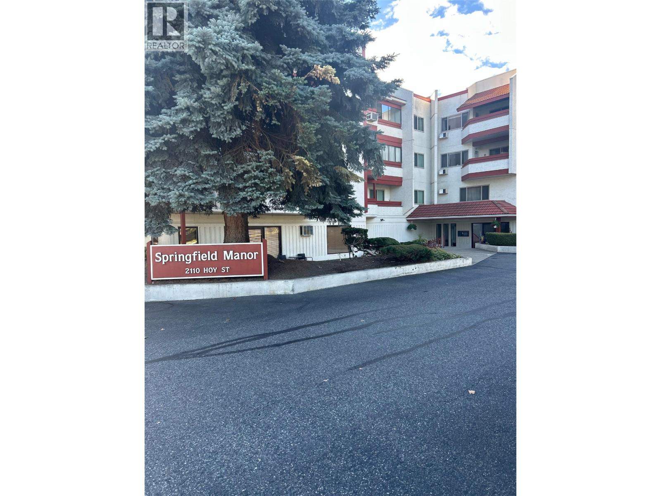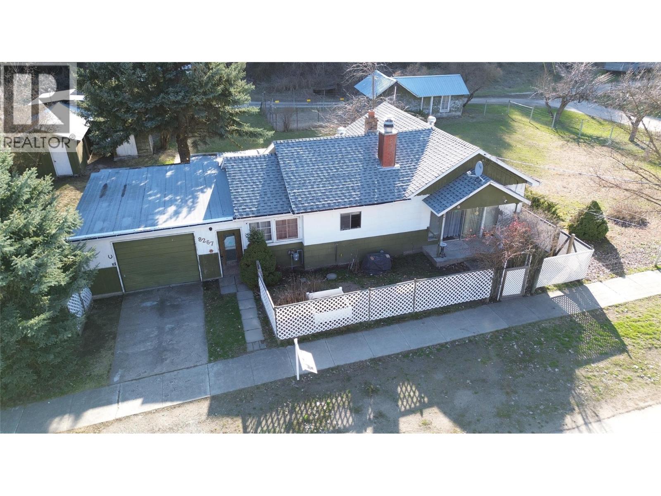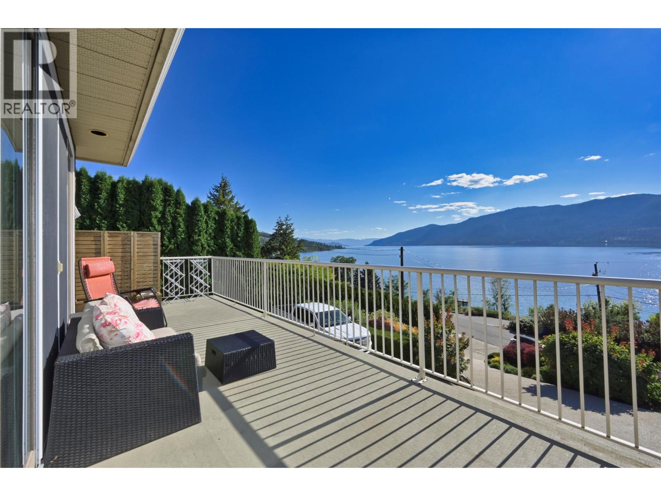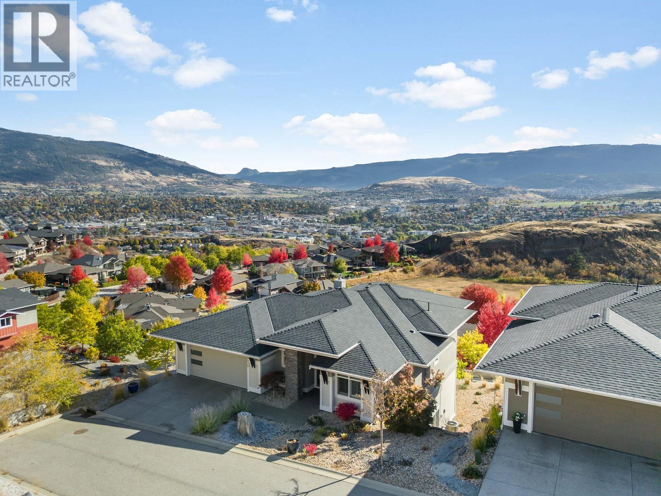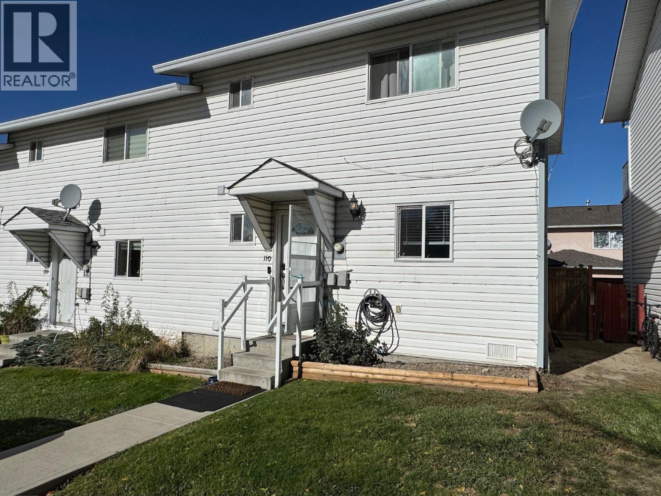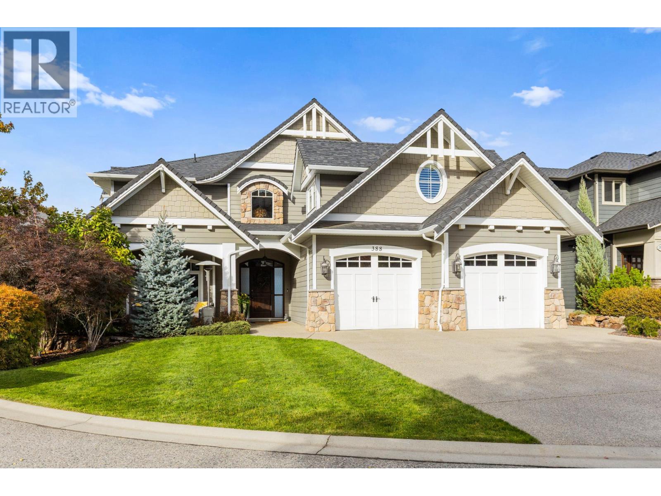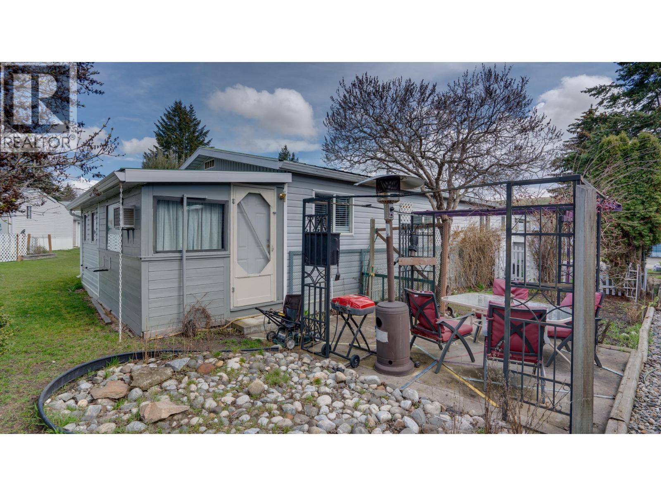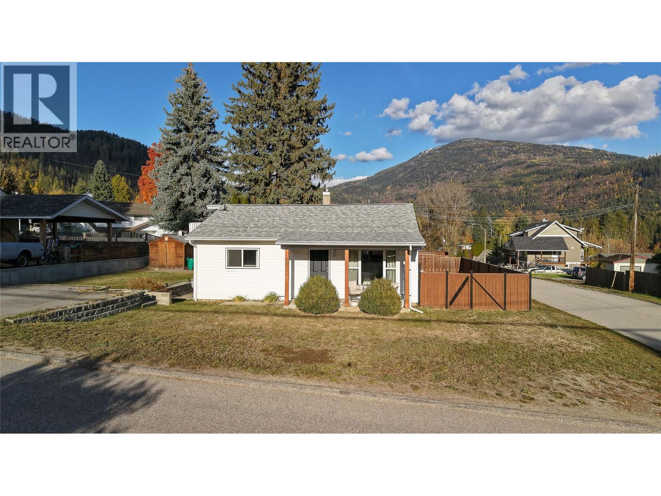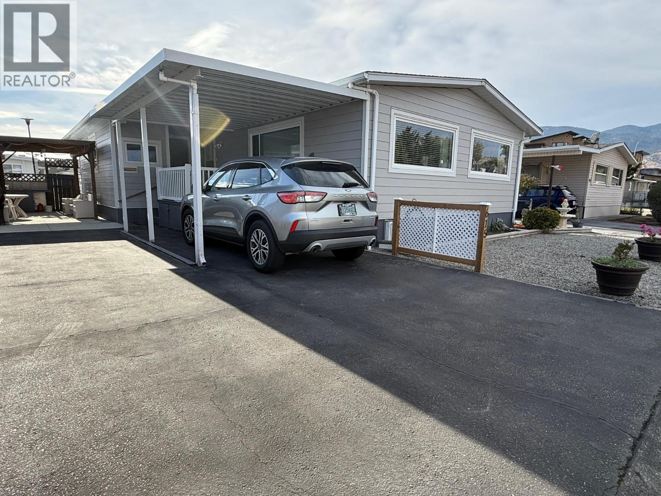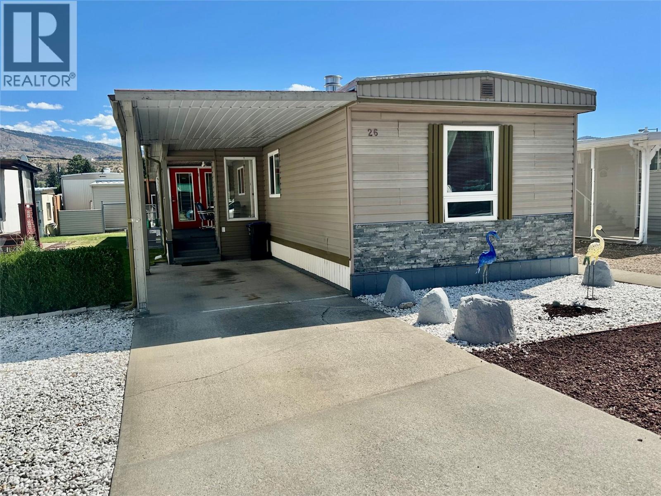
6778 Tucelnuit Drive Unit 26
For Sale
66 Days
$203,000 $10K
$193,000
2 beds
2 baths
1,127 Sqft
6778 Tucelnuit Drive Unit 26
For Sale
66 Days
$203,000 $10K
$193,000
2 beds
2 baths
1,127 Sqft
Highlights
This home is
54%
Time on Houseful
66 Days
School rated
6.4/10
Oliver
12.33%
Description
- Home value ($/Sqft)$171/Sqft
- Time on Houseful66 days
- Property typeSingle family
- Median school Score
- Year built1980
- Mortgage payment
Welcome to Tradewinds Estates, a beautifully maintained 55+ manufactured home park nestled along the serene shores of Tucelnuit Lake, with the scenic Nk'Mip Canyon Desert Golf Course across the street. This 2-bedroom, 1.5-bath home is clean, well-kept, and ready for its next owner. It features a 16 x 8 covered deck and a covered carport for comfort and convenience, along with a practical 14 x 9 shed for extra storage. The front yard is thoughtfully xeroscaped, offering low-maintenance appeal. The sale is contingent on probate, and buyers are encouraged to verify measurements if important. (id:63267)
Home overview
Amenities / Utilities
- Cooling Central air conditioning
- Heat type Forced air, see remarks
- Sewer/ septic Municipal sewage system
Exterior
- # total stories 1
- Roof Unknown
- # parking spaces 2
- Has garage (y/n) Yes
Interior
- # full baths 1
- # half baths 1
- # total bathrooms 2.0
- # of above grade bedrooms 2
Location
- Community features Pets not allowed, rentals not allowed, seniors oriented
- Subdivision Oliver
- Zoning description Unknown
Lot/ Land Details
- Lot desc Underground sprinkler
Overview
- Lot size (acres) 0.0
- Building size 1127
- Listing # 10359670
- Property sub type Single family residence
- Status Active
Rooms Information
metric
- Den 3.48m X 3.353m
Level: Main - Living room 4.775m X 4.242m
Level: Main - Other 3.556m X 2.311m
Level: Main - Bathroom (# of pieces - 2) 2.184m X 1.524m
Level: Main - Workshop 3.454m X 2.184m
Level: Main - Bathroom (# of pieces - 3) Measurements not available
Level: Main - Kitchen 3.962m X 3.048m
Level: Main - Bedroom 2.769m X 3.048m
Level: Main - Primary bedroom 3.353m X 3.124m
Level: Main
SOA_HOUSEKEEPING_ATTRS
- Listing source url Https://www.realtor.ca/real-estate/28745638/6778-tucelnuit-drive-unit-26-oliver-oliver
- Listing type identifier Idx
The Home Overview listing data and Property Description above are provided by the Canadian Real Estate Association (CREA). All other information is provided by Houseful and its affiliates.

Lock your rate with RBC pre-approval
Mortgage rate is for illustrative purposes only. Please check RBC.com/mortgages for the current mortgage rates
$241
/ Month25 Years fixed, 20% down payment, % interest
$756
Maintenance
$
$
$
%
$
%

Schedule a viewing
No obligation or purchase necessary, cancel at any time
Nearby Homes
Real estate & homes for sale nearby

