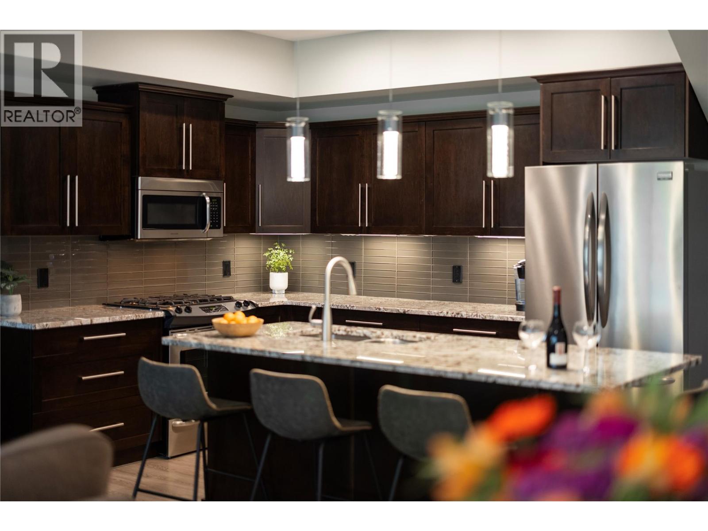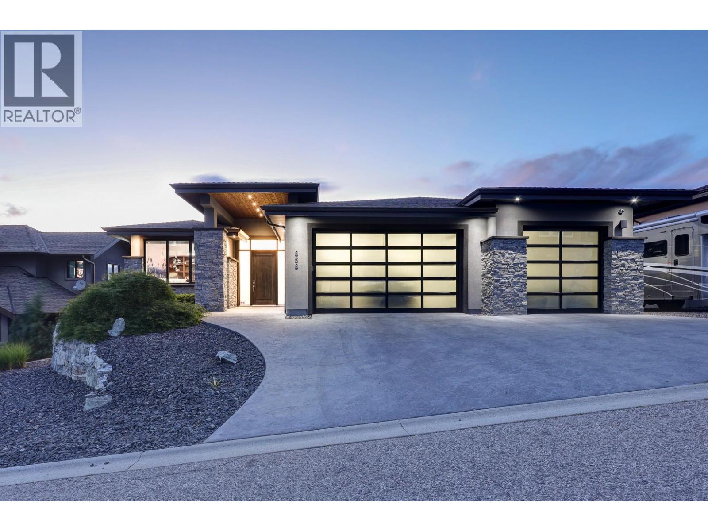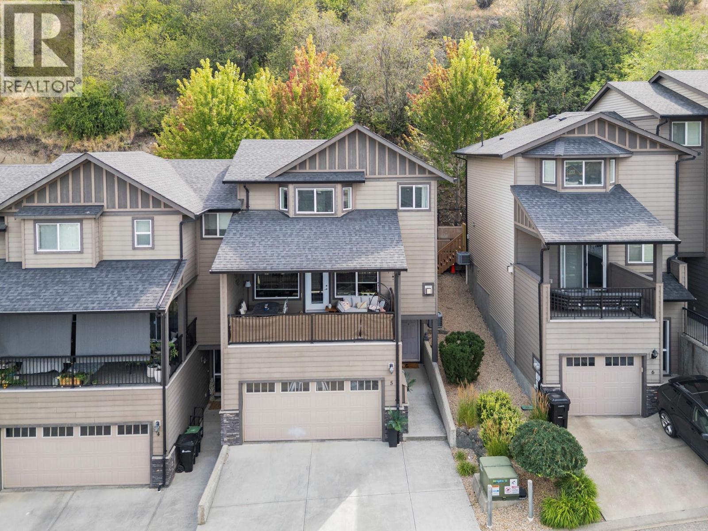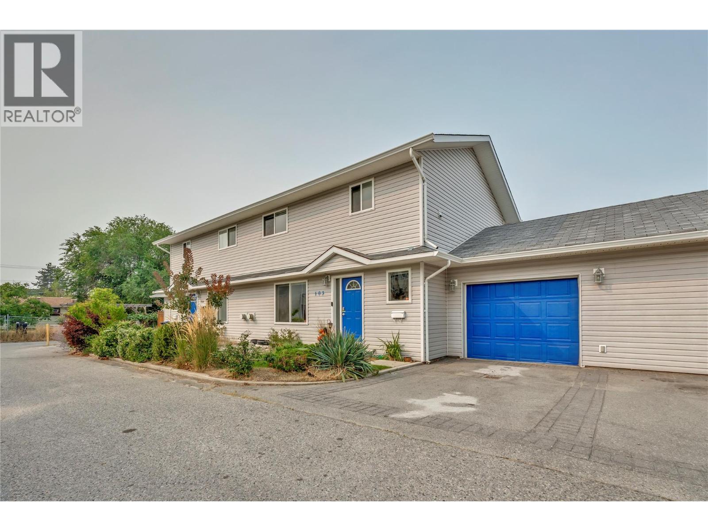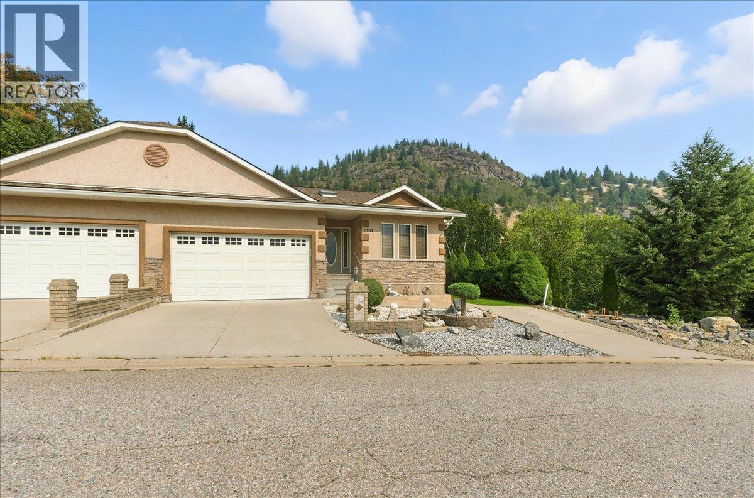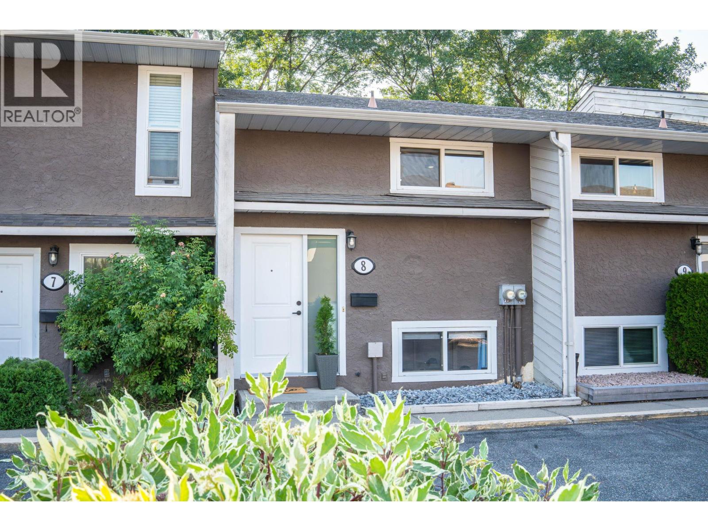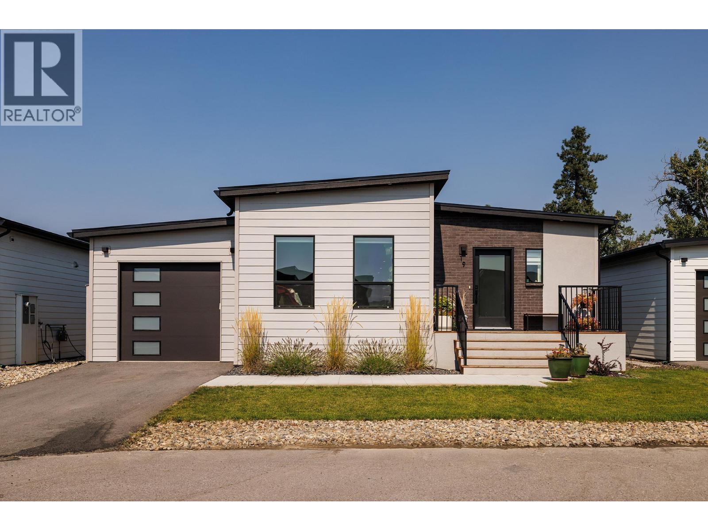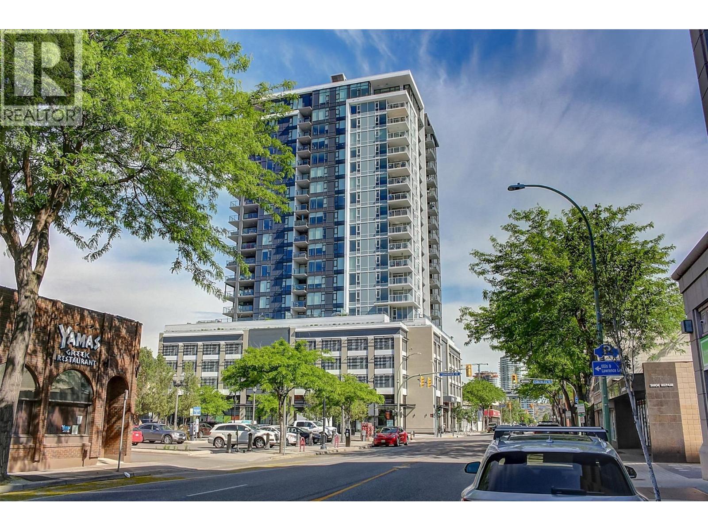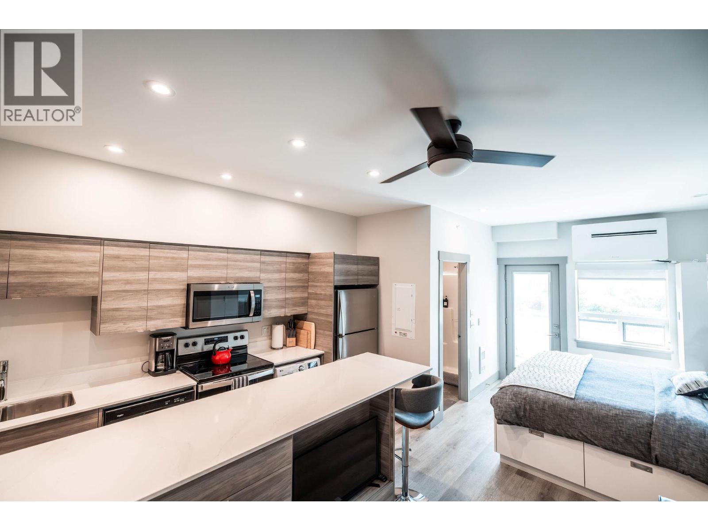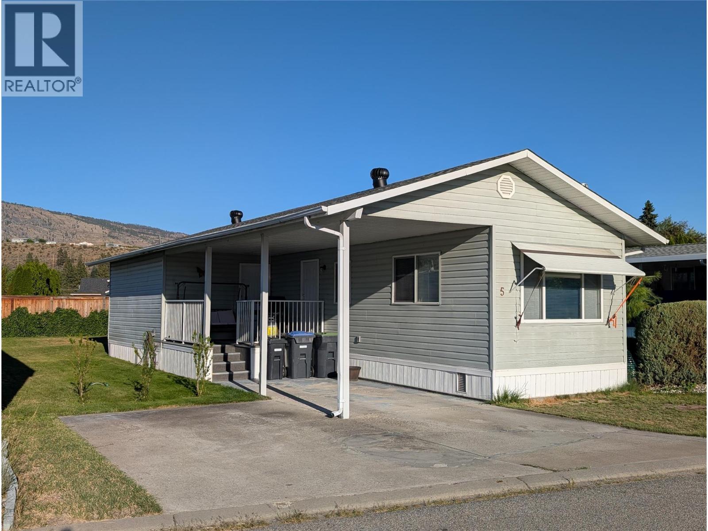
Highlights
Description
- Home value ($/Sqft)$199/Sqft
- Time on Housefulnew 5 days
- Property typeSingle family
- Median school Score
- Year built1971
- Mortgage payment
Welcome to Tradewinds Estates in Oliver, located on Tucelnuit Lake with its own private beach access, just steps away from this lovely home. Single wide mobile with addition has been well maintained & offers 2 bedrooms, a den & 2 bathrooms. RECENT UPDATES INCLUDE NEW VINYL FLOORING, BASEBOARDS, PAINT, KITCHEN COUNTERS & BACKSPLASH, HOODFAN, BACK YARD PERGOLA, PEX PLUMBING. Electrical (2022), a new roof, hot water tank, gas stove, ensuite toilet, shower/main bath. Newer vinyl windows, nice & bright. Large primary bedroom(no closet) w/3-pce ensuite. Good sized 2nd bedroom w/large closet, plus a den for some extra space or storage. Main 3-pce bathroom doubles as a laundry room. Heat Pump uses natural gas for central heating & cooling. Gas fireplace in living room for cozy nights. Beautiful, large well-kept greenspace with U/G irrigation (current seller never used so as is). 10 X 11 Storage shed for a workshop or gardening tools. Covered front porch & carport plus extra parking. Centrally located & across the street from Nk'Mip Canyon Desert Golf Course. 55+ park, no pets or rentals permitted. Pad rent $700/mo. Quick possession ! Measurements are approximate. Buyer to verify if deemed important. (id:63267)
Home overview
- Cooling Central air conditioning
- Heat type Forced air, see remarks
- Sewer/ septic Municipal sewage system
- # total stories 1
- Roof Unknown
- # parking spaces 1
- Has garage (y/n) Yes
- # full baths 2
- # total bathrooms 2.0
- # of above grade bedrooms 2
- Community features Pets not allowed, rentals not allowed, seniors oriented
- Subdivision Oliver
- Zoning description Unknown
- Lot desc Landscaped, level, underground sprinkler
- Lot size (acres) 0.0
- Building size 800
- Listing # 10361223
- Property sub type Single family residence
- Status Active
- Den 2.591m X 1.321m
Level: Main - Primary bedroom 5.486m X 2.946m
Level: Main - Bathroom (# of pieces - 3) Measurements not available
Level: Main - Other 3.048m X 3.048m
Level: Main - Bedroom 3.404m X 2.743m
Level: Main - Laundry 2.591m X 0.914m
Level: Main - Ensuite bathroom (# of pieces - 3) Measurements not available
Level: Main - Kitchen 3.429m X 3.251m
Level: Main - Living room 4.089m X 3.404m
Level: Main
- Listing source url Https://www.realtor.ca/real-estate/28802951/6778-tucelnuit-drive-unit-5-oliver-oliver
- Listing type identifier Idx

$276
/ Month

