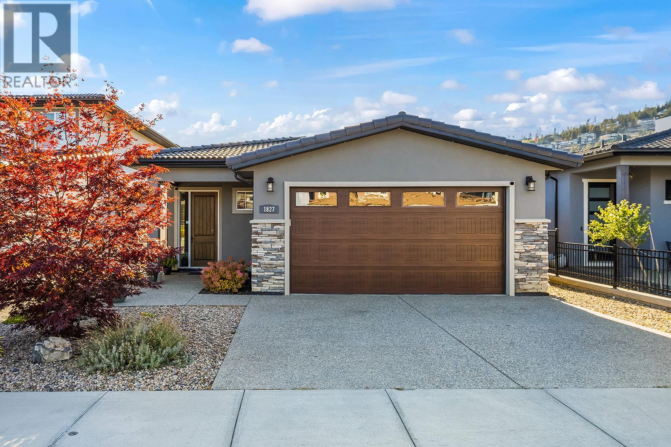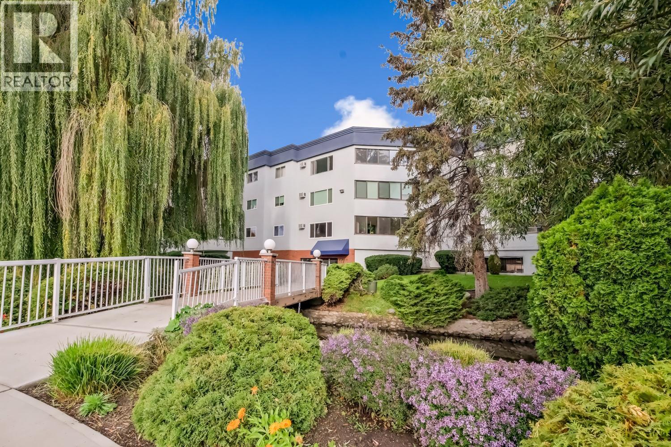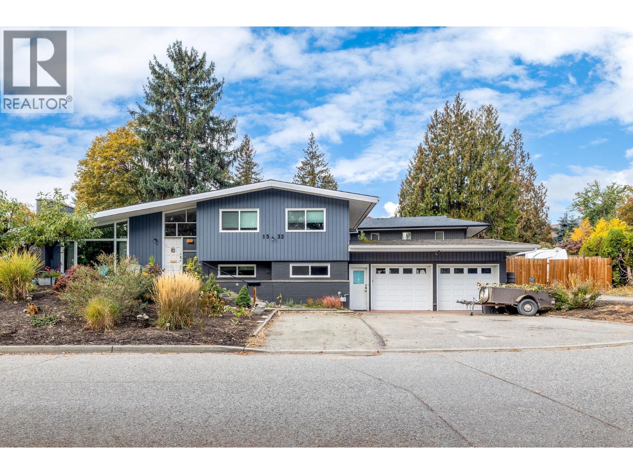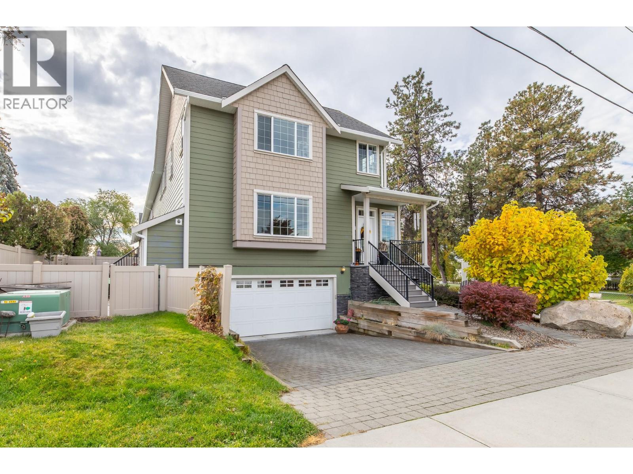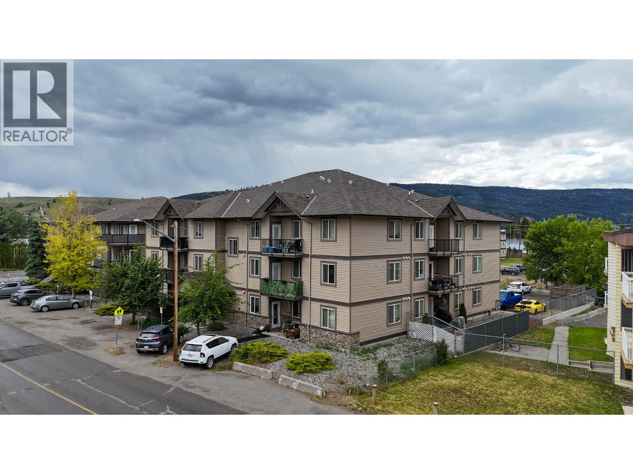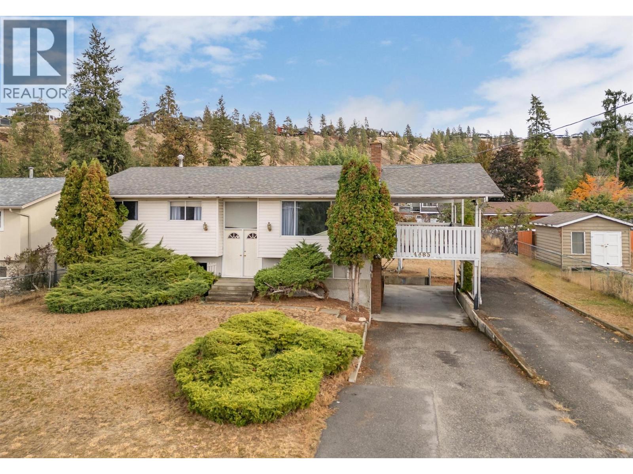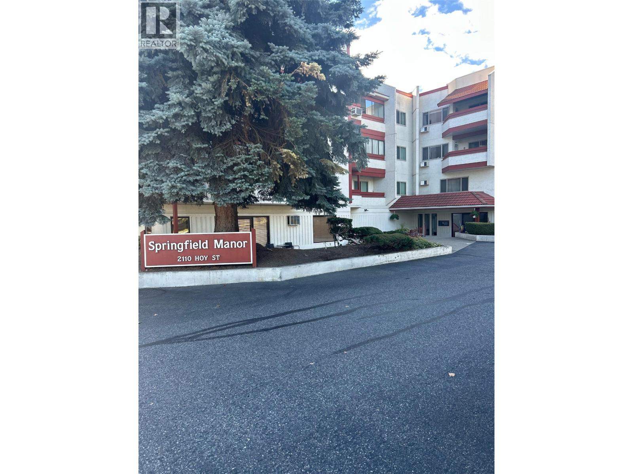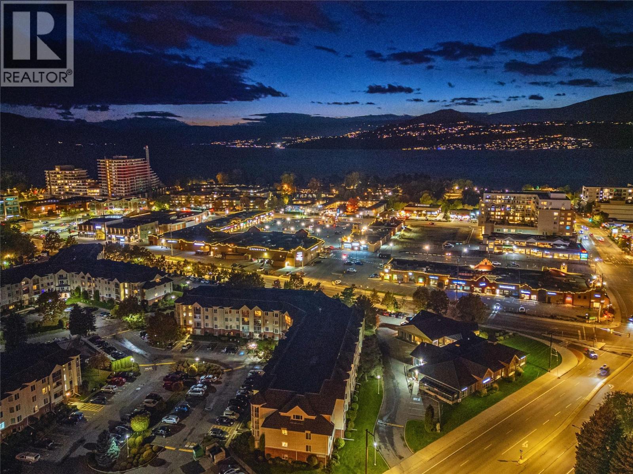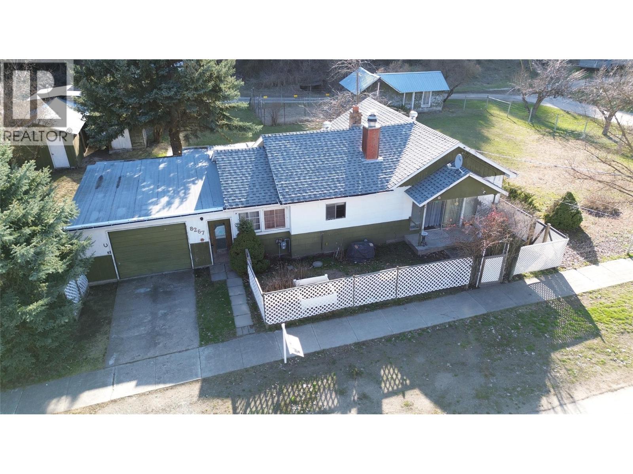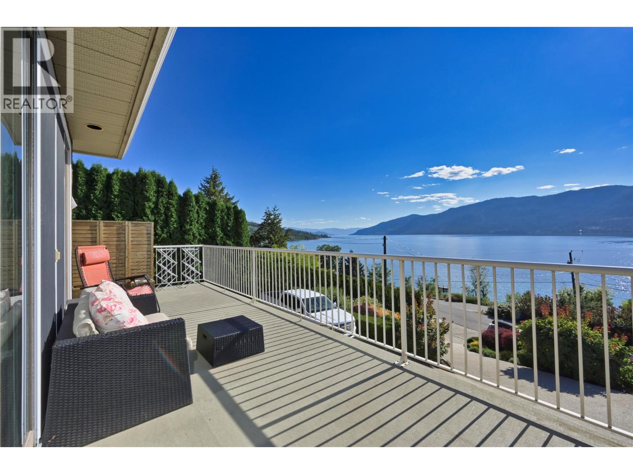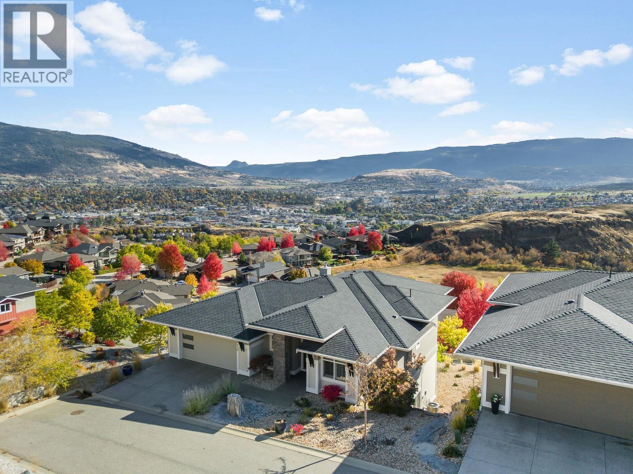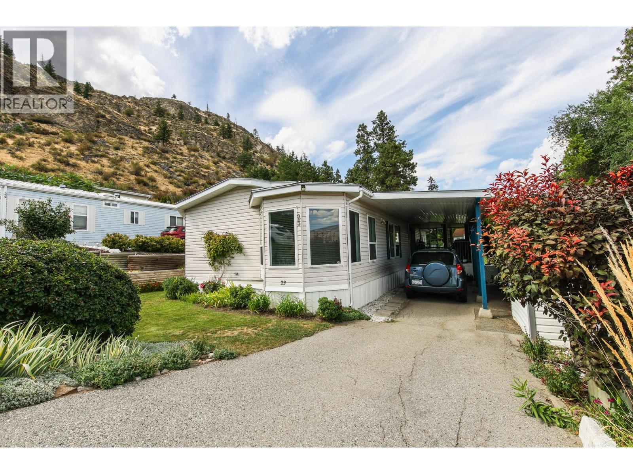
6822 Leighton Crescent Unit 23
6822 Leighton Crescent Unit 23
Highlights
Description
- Home value ($/Sqft)$228/Sqft
- Time on Houseful65 days
- Property typeSingle family
- Median school Score
- Year built1994
- Mortgage payment
DOUBLE WIDE MOBILE HOME WITH STUNNING GARDEN, COVERED CARPORT AND PATIO! This beautiful Large DOUBLE WIDE is Move In Ready with recent paint and updates. Live spaciously with this 1440 sqft 2 BEDROOM, 2 BATH plus DEN home with visual pleasing Vaulted Ceiling. For us GARDEN lovers get your green thumb digging in this meticulously laid out green haven with many herbs, flowers, veggies, vines and more! Honey bees love it here! The fully Fenced back yard features privacy, storage shed, and a 16x10 covered deck for BBQ and relaxing in the evening with friend and family! Cook up a storm in your large open kitchen with plenty of storage including a pantry. Relax in the large open living room and warm up in the morning in the nook sun room facing South! This beautiful development is walking distance to downtown Oliver shopping, restaurants, recreation, the best wineries, parks and schools and more! Oliver features Fairview Mountain Golf Course and driving range and Area 27 Raceway Park only a few km away for those car enthusiasts! Pad is $557.85/mo, Yes 1 small pet, no rentals, 55+. Inquire Today! All measurements should be verified if important. (id:63267)
Home overview
- Cooling Central air conditioning, heat pump
- Heat source Electric
- Heat type Forced air, heat pump
- Sewer/ septic Septic tank
- # total stories 1
- Roof Unknown
- # parking spaces 2
- Has garage (y/n) Yes
- # full baths 2
- # total bathrooms 2.0
- # of above grade bedrooms 2
- Has fireplace (y/n) Yes
- Community features Pets allowed, rentals not allowed, seniors oriented
- Subdivision Oliver
- View Mountain view, valley view
- Zoning description Unknown
- Lot size (acres) 0.0
- Building size 1440
- Listing # 10359706
- Property sub type Single family residence
- Status Active
- Sunroom 3.556m X 2.337m
Level: Main - Bathroom (# of pieces - 4) 2.438m X 1.448m
Level: Main - Den 4.597m X 4.47m
Level: Main - Ensuite bathroom (# of pieces - 4) 3.404m X 1.524m
Level: Main - Bedroom 4.115m X 3.404m
Level: Main - Laundry 2.438m X 2.311m
Level: Main - Primary bedroom 5.105m X 3.48m
Level: Main - Dining room 3.378m X 3.277m
Level: Main - Kitchen 4.14m X 3.429m
Level: Main - Living room 5.715m X 3.556m
Level: Main
- Listing source url Https://www.realtor.ca/real-estate/28755193/6822-leighton-crescent-unit-23-oliver-oliver
- Listing type identifier Idx

$-319
/ Month

