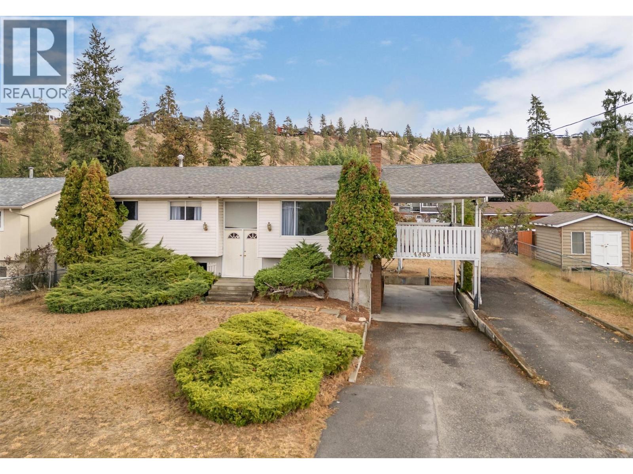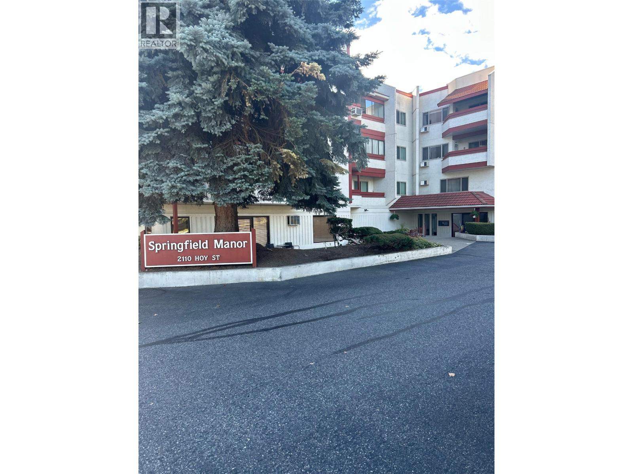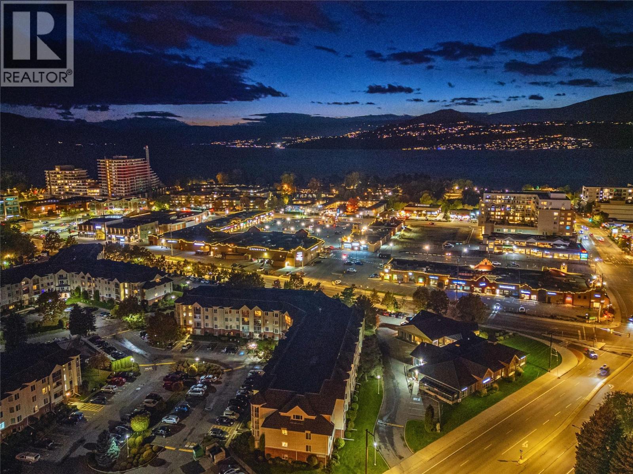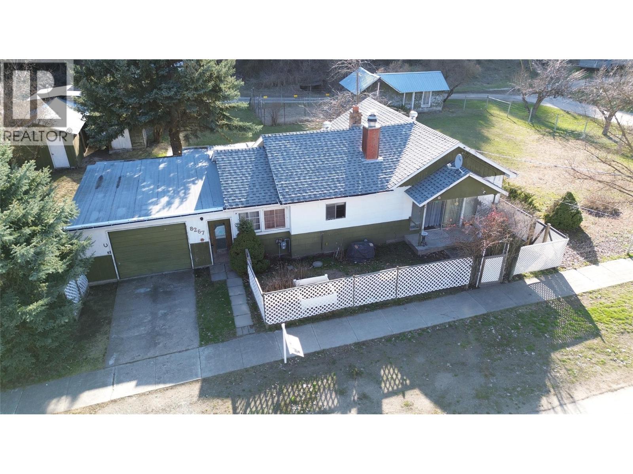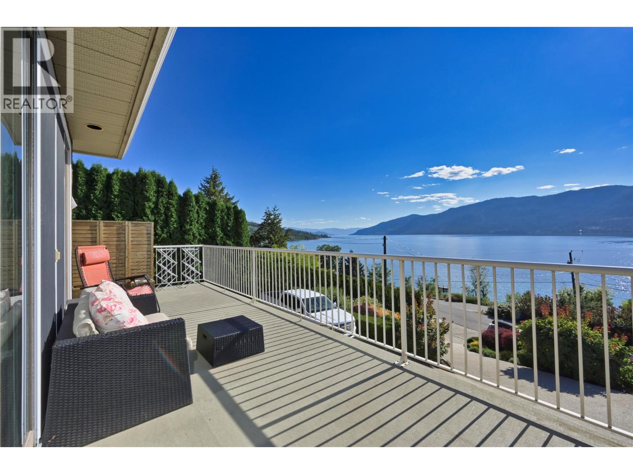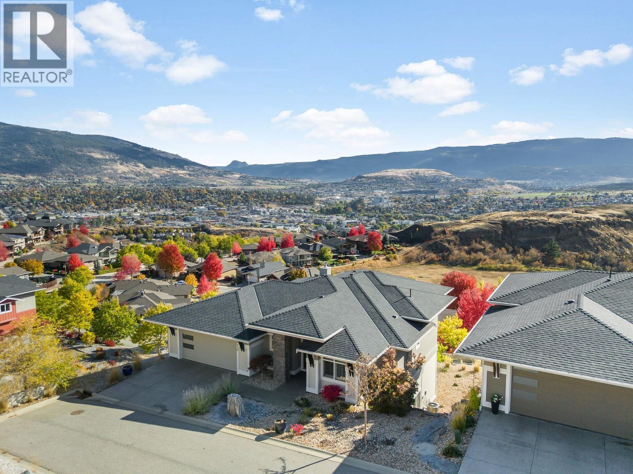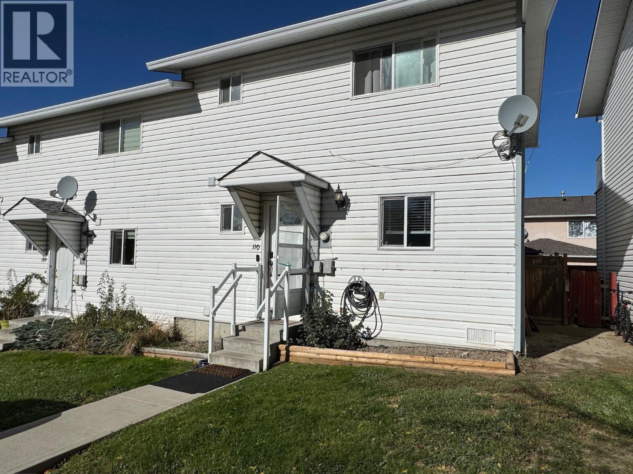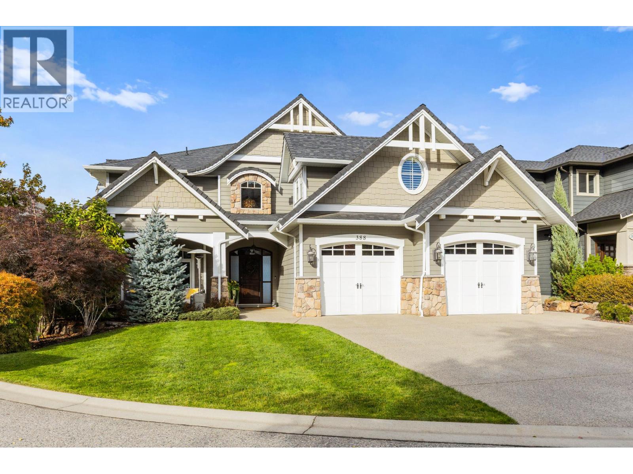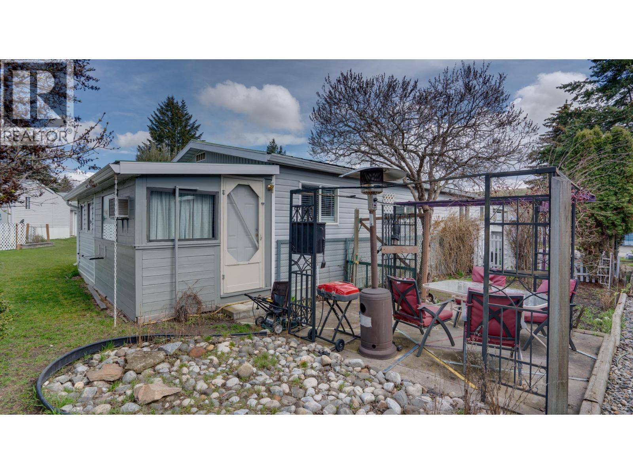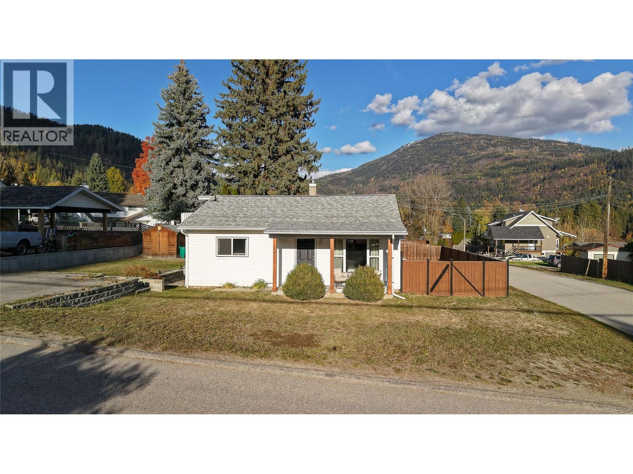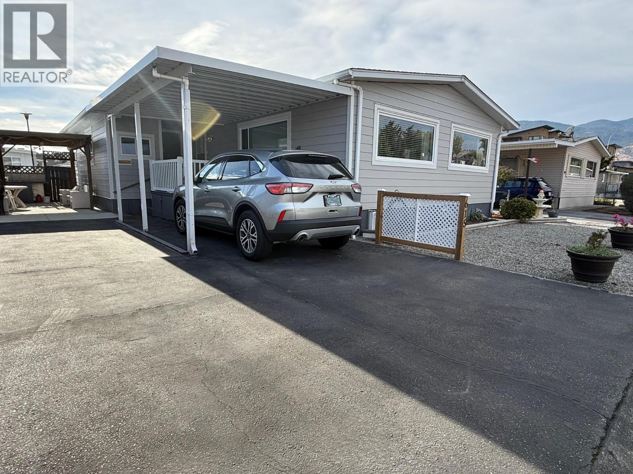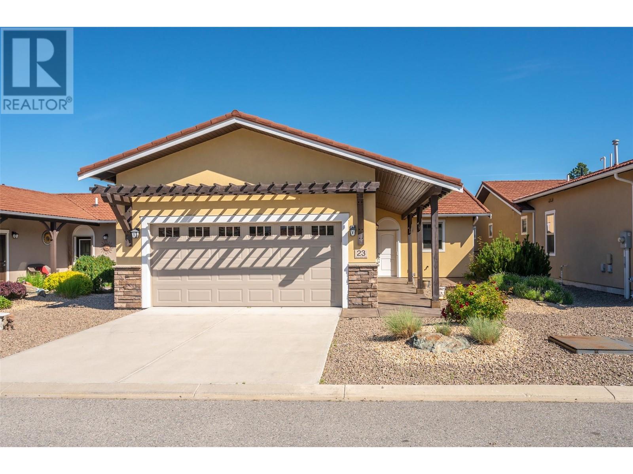
6823 Tucelnuit Drive Unit 23
6823 Tucelnuit Drive Unit 23
Highlights
Description
- Home value ($/Sqft)$552/Sqft
- Time on Houseful146 days
- Property typeSingle family
- StyleRanch
- Median school Score
- Lot size4,356 Sqft
- Year built2015
- Garage spaces2
- Mortgage payment
Immaculate Golf Villa with Stunning Views – One Owner. Welcome to this bright and cheerful 2-bedroom, 2-bathroom home, lovingly maintained by a single owner and in immaculate condition throughout. Located in a desirable golf villa community, this home sits right on the 18th fairway, offering uninterrupted mountain, lake, and valley views that truly elevate everyday living. Enjoy privacy and comfort with remote-controlled shade and privacy screens, perfect for relaxing on your patio or entertaining guests. The open-concept layout is filled with natural light, creating a warm and inviting atmosphere. This home is part of a well-managed HOA with a low monthly fee of $175. The community allows 2 pets and rentals of 30 days or longer, offering both flexibility and peace of mind. If you're seeking a low-maintenance, move-in-ready home in a quiet, upscale golf course setting—this is the one. Schedule your private showing today! (id:63267)
Home overview
- Cooling Central air conditioning, heat pump
- Heat source Electric
- Heat type Forced air, heat pump, see remarks
- Sewer/ septic Municipal sewage system
- # total stories 1
- Roof Unknown
- Fencing Chain link
- # garage spaces 2
- # parking spaces 2
- Has garage (y/n) Yes
- # full baths 2
- # total bathrooms 2.0
- # of above grade bedrooms 2
- Flooring Hardwood, tile
- Has fireplace (y/n) Yes
- Community features Pets allowed, pet restrictions, rentals allowed
- Subdivision Oliver
- View Lake view, mountain view, valley view
- Zoning description Unknown
- Lot desc Underground sprinkler
- Lot dimensions 0.1
- Lot size (acres) 0.1
- Building size 1240
- Listing # 10349782
- Property sub type Single family residence
- Status Active
- Bathroom (# of pieces - 4) 1.499m X 2.616m
Level: Main - Ensuite bathroom (# of pieces - 4) 2.489m X 2.692m
Level: Main - Kitchen 4.343m X 3.785m
Level: Main - Bedroom 4.166m X 3.023m
Level: Main - Dining room 2.362m X 3.556m
Level: Main - Living room 4.369m X 5.232m
Level: Main - Utility 0.838m X 2.159m
Level: Main - Primary bedroom 3.632m X 7.518m
Level: Main
- Listing source url Https://www.realtor.ca/real-estate/28391000/6823-tucelnuit-drive-unit-23-oliver-oliver
- Listing type identifier Idx

$-1,652
/ Month

