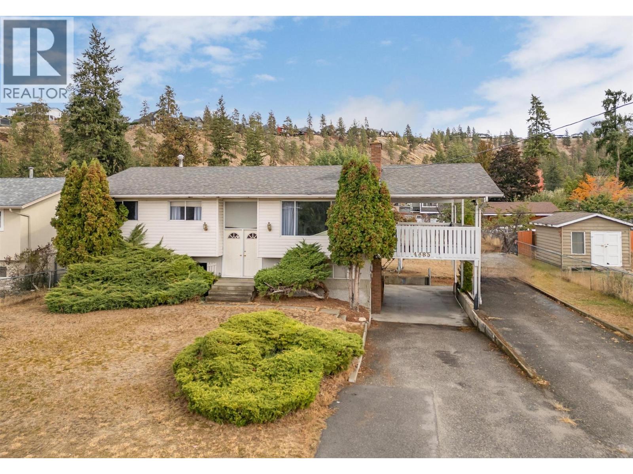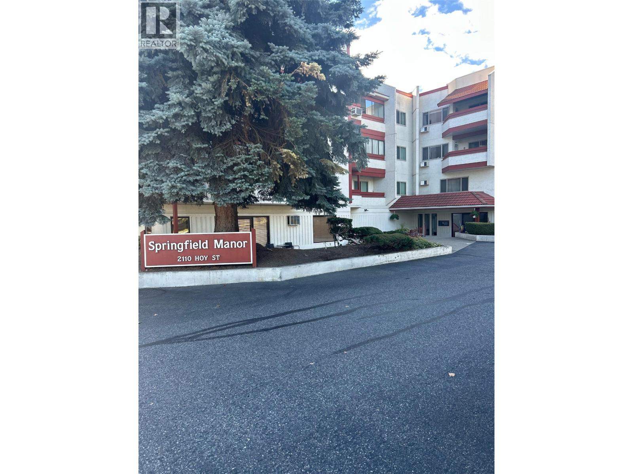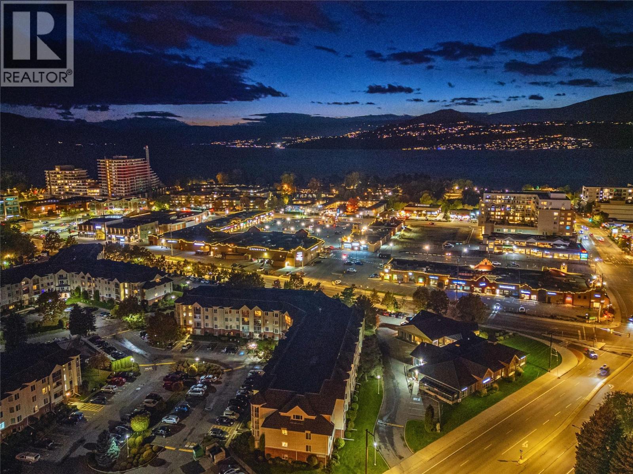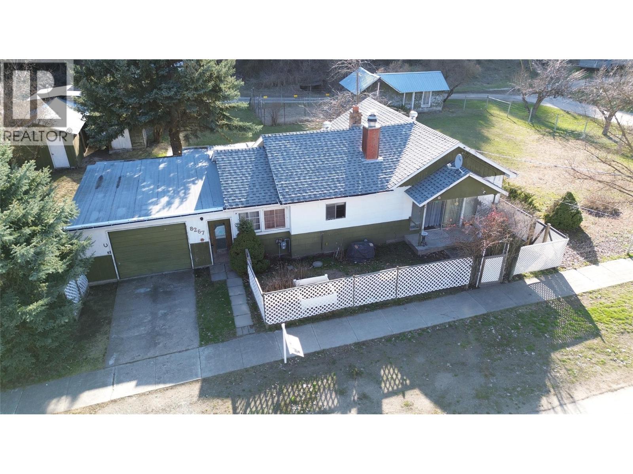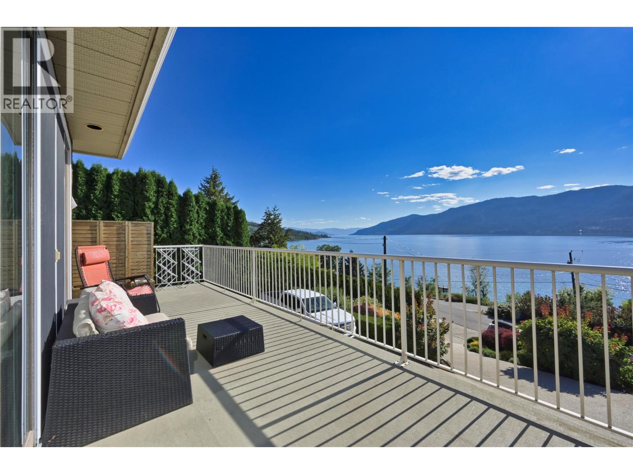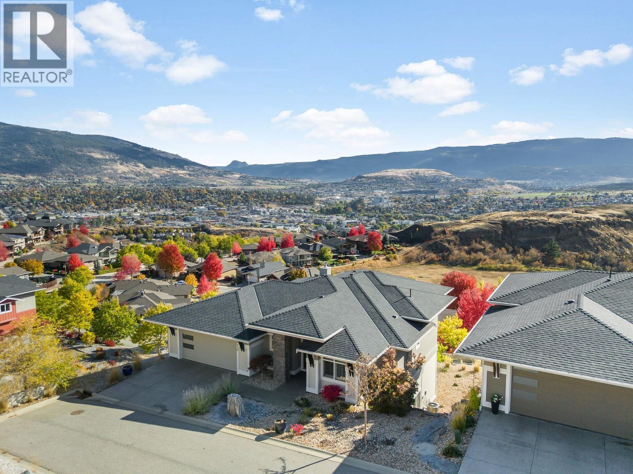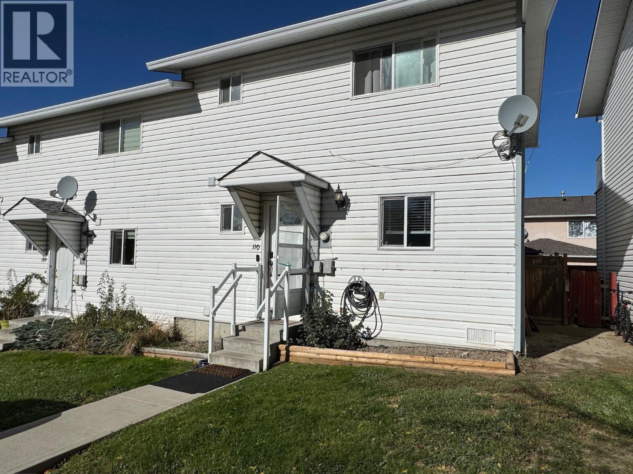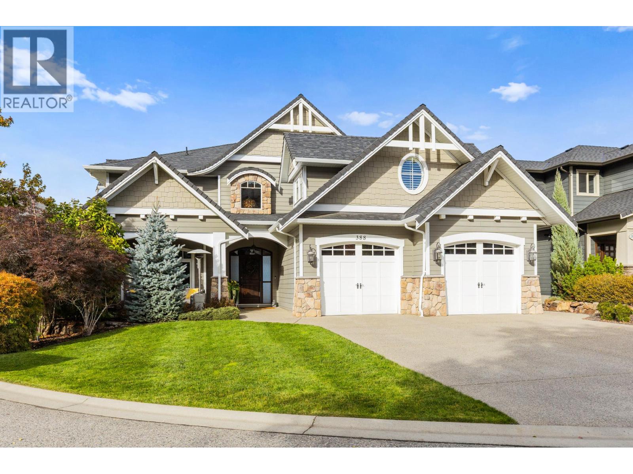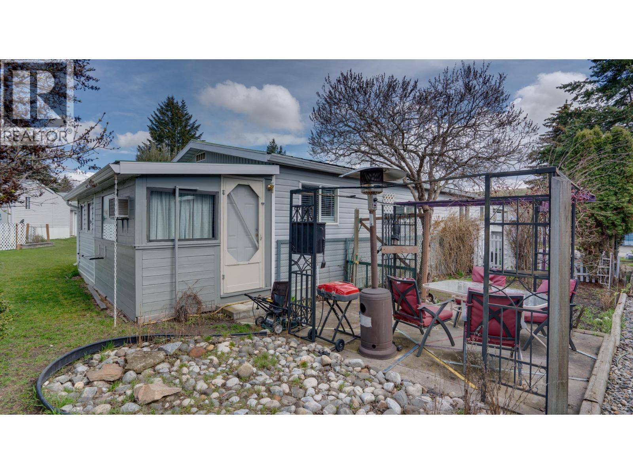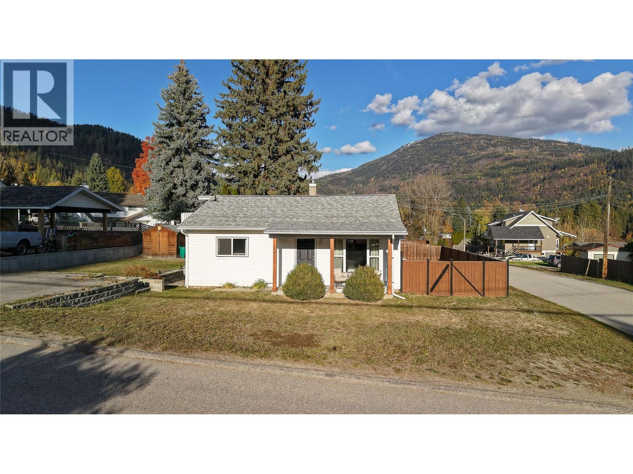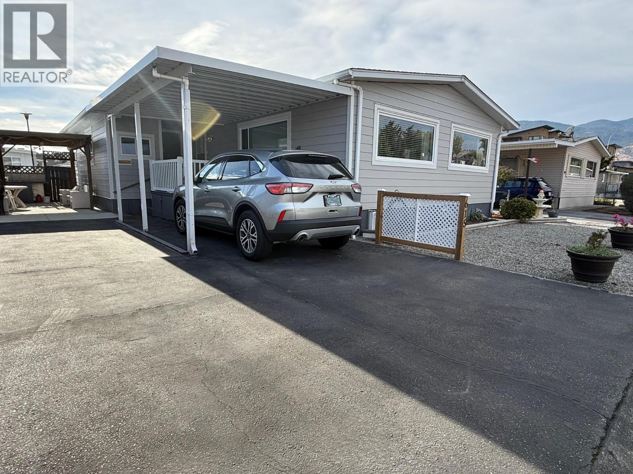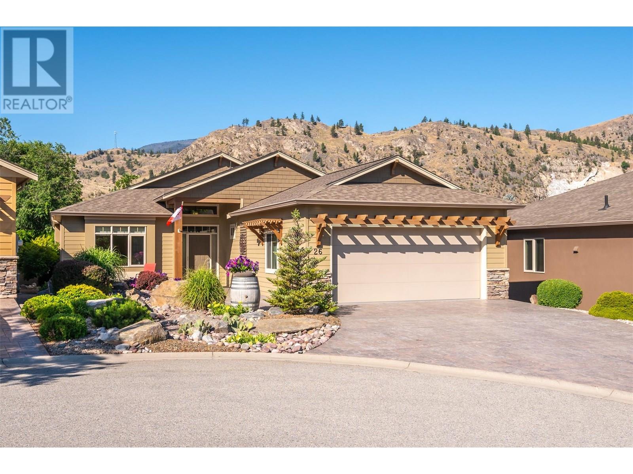
6833 Meadows Drive Unit 26
6833 Meadows Drive Unit 26
Highlights
Description
- Home value ($/Sqft)$458/Sqft
- Time on Houseful107 days
- Property typeSingle family
- StyleRanch
- Median school Score
- Lot size6,534 Sqft
- Year built2008
- Garage spaces2
- Mortgage payment
Welcome to Arbour Crest, a sought-after 55+ gated community known for its exceptional quality and beautifully maintained grounds. This stunning 2-bedroom plus den rancher offers easy one-level living with vaulted ceilings and an open-concept layout. The spacious kitchen features quartz countertops, a large island, and flows effortlessly into the dining and living areas, complete with a cozy gas fireplace. The primary suite is a true retreat with double French doors to your private backyard, a large walk-in closet, double vanities, and a walk-in shower. The versatile den makes a perfect office, TV room, or could easily be converted into a third bedroom. The guest bedroom enjoys its own private “wing” with full bath—ideal for visitors or extended stays. Outside, enjoy low-maintenance xeriscape landscaping, a large stamped concrete patio—perfect for entertaining or adding a hot tub—and an oversized driveway on a pie-shaped lot that offers added space and privacy. This home combines comfort, style, and smart design in a quiet, secure community just minutes from golf, shopping, lake access, and downtown Oliver. Low strata fees and well maintained grounds and home make this the perfect move in ready retirement ""dream home"". (id:63267)
Home overview
- Cooling Central air conditioning
- Heat type Forced air, see remarks
- Sewer/ septic Municipal sewage system
- # total stories 1
- Roof Unknown
- # garage spaces 2
- # parking spaces 5
- Has garage (y/n) Yes
- # full baths 2
- # total bathrooms 2.0
- # of above grade bedrooms 2
- Flooring Hardwood, tile
- Has fireplace (y/n) Yes
- Community features Pet restrictions, rentals allowed with restrictions, seniors oriented
- Subdivision Oliver
- View Mountain view, view (panoramic)
- Zoning description Unknown
- Lot desc Landscaped
- Lot dimensions 0.15
- Lot size (acres) 0.15
- Building size 1744
- Listing # 10355000
- Property sub type Single family residence
- Status Active
- Dining room 3.607m X 2.743m
Level: Main - Laundry 2.769m X 2.083m
Level: Main - Other 3.023m X 2.642m
Level: Main - Bathroom (# of pieces - 4) 2.438m X 1.499m
Level: Main - Bedroom 3.988m X 3.988m
Level: Main - Den 4.064m X 3.632m
Level: Main - Kitchen 4.648m X 3.353m
Level: Main - Ensuite bathroom (# of pieces - 4) 3.531m X 2.718m
Level: Main - Primary bedroom 4.547m X 4.089m
Level: Main - Living room 6.426m X 4.547m
Level: Main
- Listing source url Https://www.realtor.ca/real-estate/28575423/6833-meadows-drive-unit-26-oliver-oliver
- Listing type identifier Idx

$-1,956
/ Month

