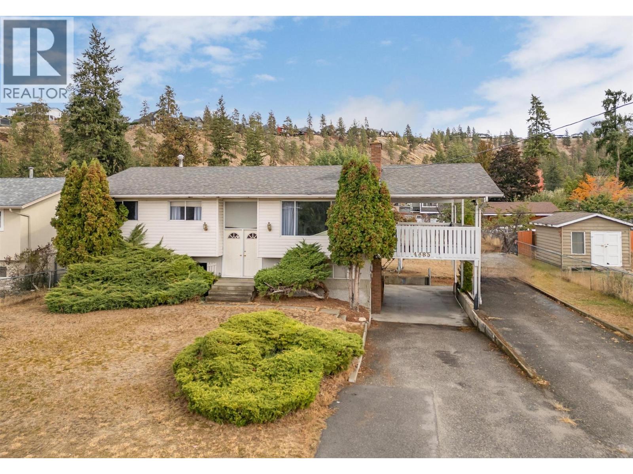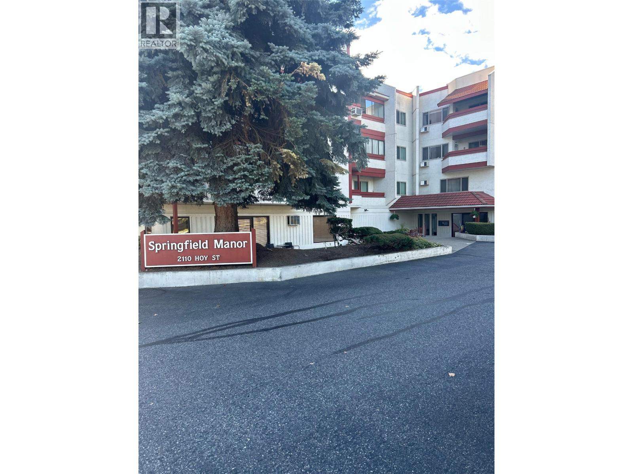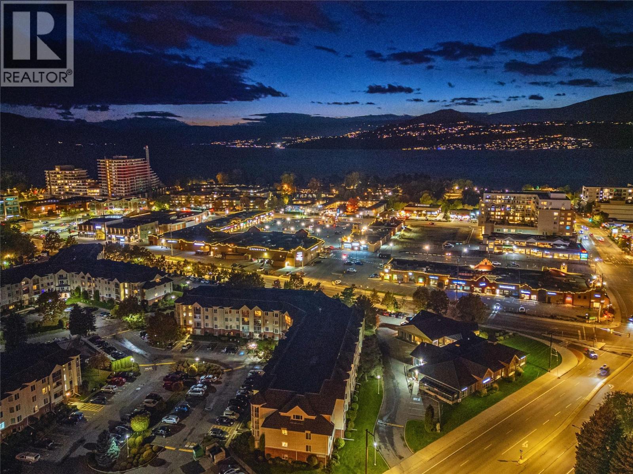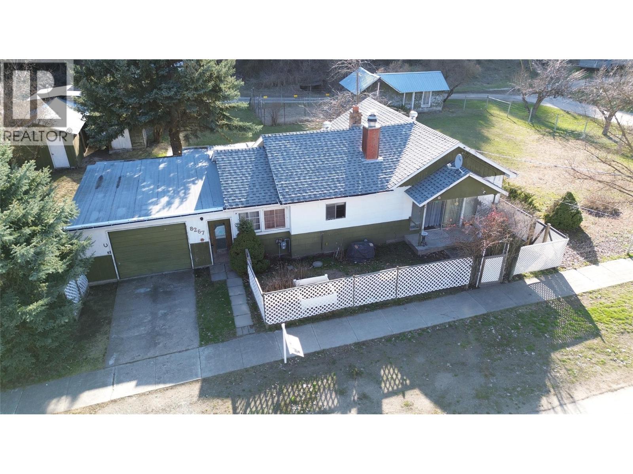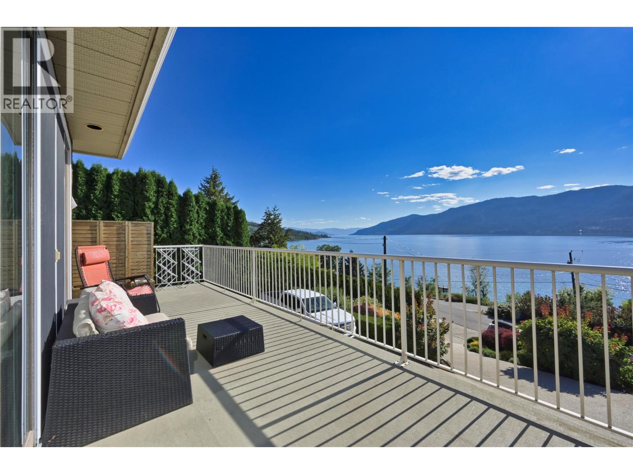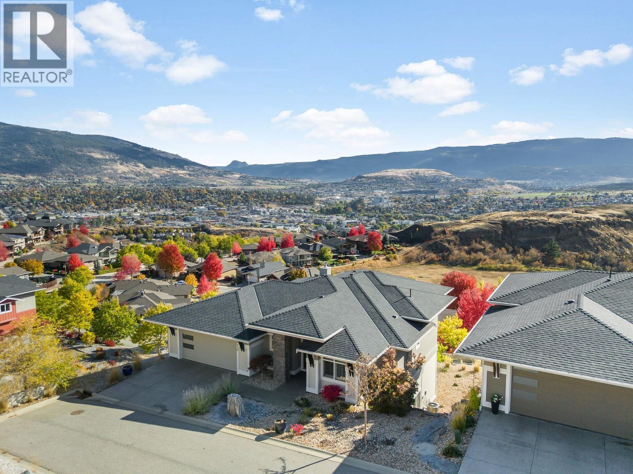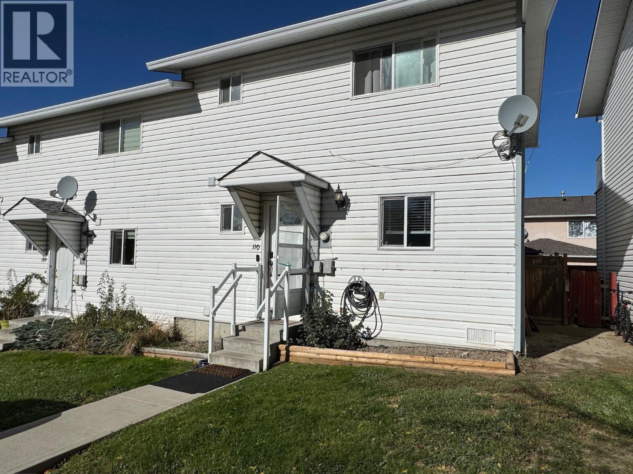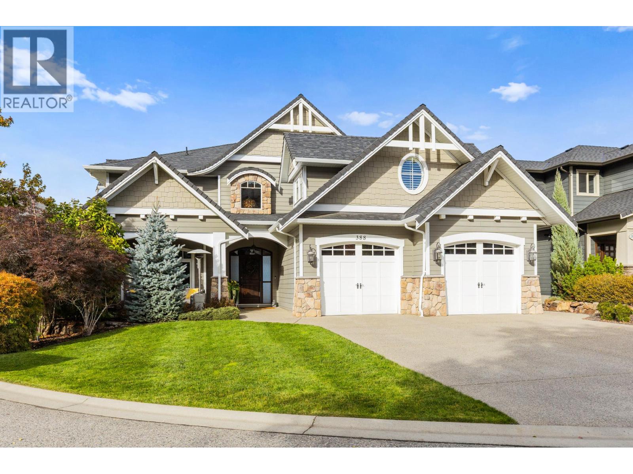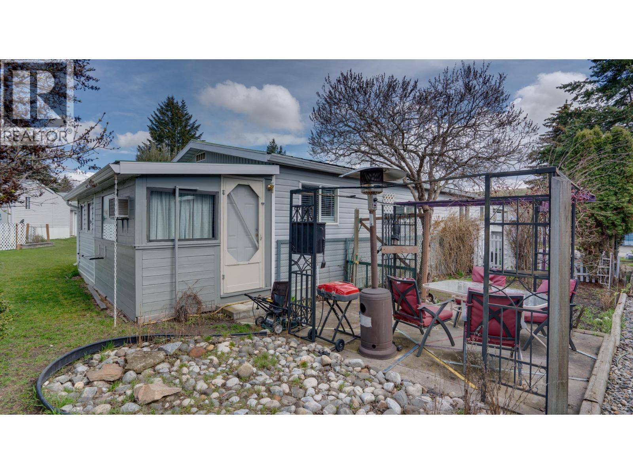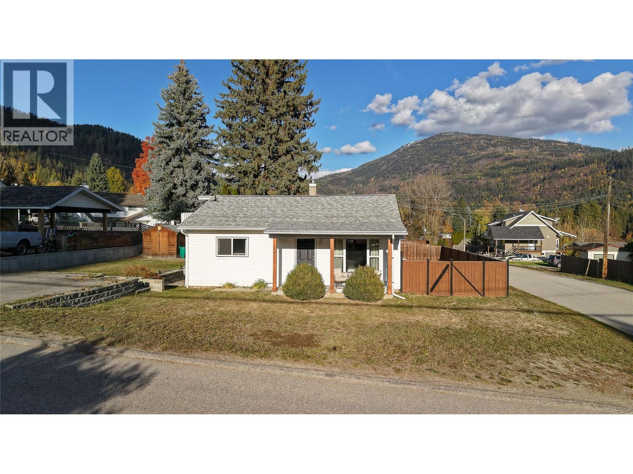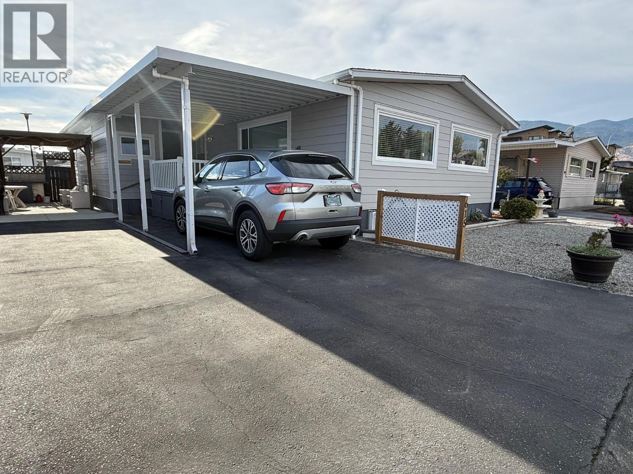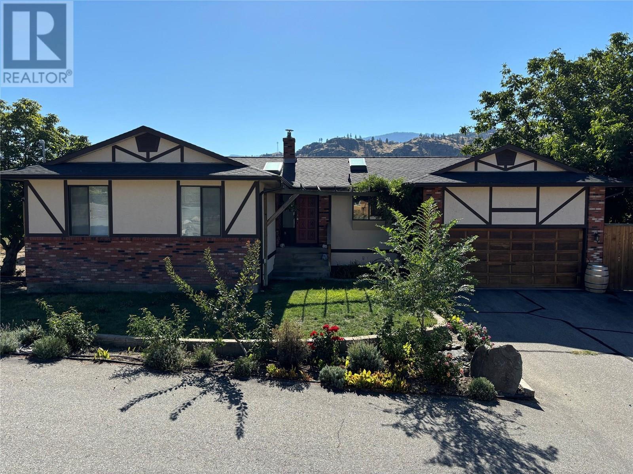
6940 Mountainview Dr
6940 Mountainview Dr
Highlights
Description
- Home value ($/Sqft)$664/Sqft
- Time on Houseful100 days
- Property typeSingle family
- StyleSplit level entry
- Median school Score
- Lot size1.67 Acres
- Year built1984
- Garage spaces2
- Mortgage payment
Located in one of Oliver’s most sought-after neighbourhoods, this spacious 5-bedroom, 3-bathroom home sits on 1.67 acres of prime land with stunning open views of the surrounding landscape. The property offers the perfect blend of lifestyle and investment opportunity. Enjoy the luxury of a private in-ground pool, mature landscaping, and a section of grape vines — ideal for hobby farming or wine lovers. What truly sets this property apart is its development potential. Not in the ALR and featuring unique AGX zoning, the land offers the capability for up to 14 building lots (buyer to verify with the Town of Oliver). Whether you're looking to enjoy the Okanagan lifestyle with space to roam or unlock the significant future value of the land, this property delivers. Situated in the heart of the Wine Capital of Canada, this is a rare opportunity to own a piece of paradise with endless possibilities for personal use, investment, or development. Don’t miss out. (id:63267)
Home overview
- Cooling Central air conditioning
- Heat type Forced air
- Has pool (y/n) Yes
- Sewer/ septic Municipal sewage system
- # total stories 2
- Roof Unknown
- # garage spaces 2
- # parking spaces 2
- Has garage (y/n) Yes
- # full baths 3
- # total bathrooms 3.0
- # of above grade bedrooms 4
- Flooring Hardwood, linoleum, mixed flooring, tile
- Subdivision Oliver
- Zoning description Unknown
- Directions 2243410
- Lot desc Underground sprinkler
- Lot dimensions 1.67
- Lot size (acres) 1.67
- Building size 2334
- Listing # 10355077
- Property sub type Single family residence
- Status Active
- Bathroom (# of pieces - 4) 3.378m X 1.626m
Level: Lower - Office 3.124m X 3.302m
Level: Lower - Bedroom 5.309m X 3.378m
Level: Lower - Other 3.378m X 2.337m
Level: Lower - Recreational room 8.382m X 4.318m
Level: Lower - Bedroom 4.216m X 2.87m
Level: Main - Dining room 3.099m X 3.531m
Level: Main - Kitchen 4.369m X 3.378m
Level: Main - Sunroom 5.867m X 2.286m
Level: Main - Primary bedroom 3.962m X 3.378m
Level: Main - Ensuite bathroom (# of pieces - 3) 2.845m X 1.829m
Level: Main - Living room 6.375m X 4.928m
Level: Main - Bedroom 3.378m X 2.54m
Level: Main - Full bathroom 2.845m X 1.473m
Level: Main
- Listing source url Https://www.realtor.ca/real-estate/28609344/6940-mountainview-drive-drive-oliver-oliver
- Listing type identifier Idx

$-4,131
/ Month

