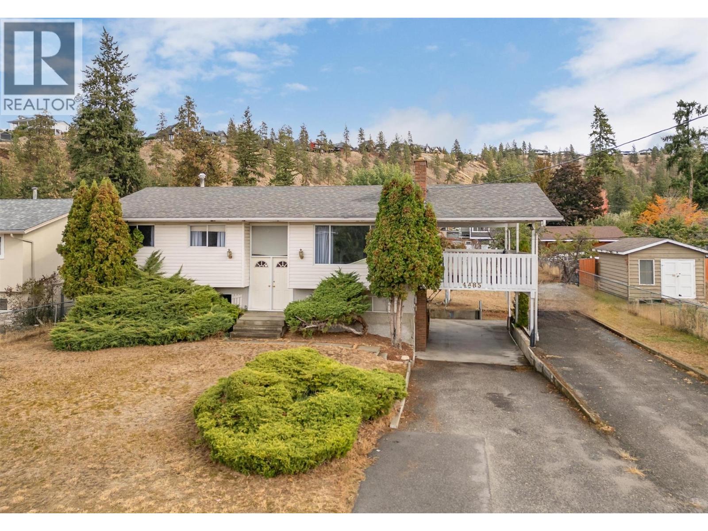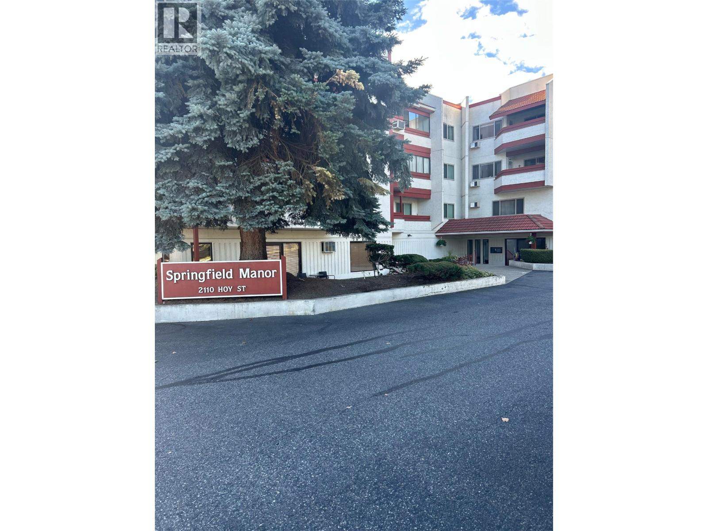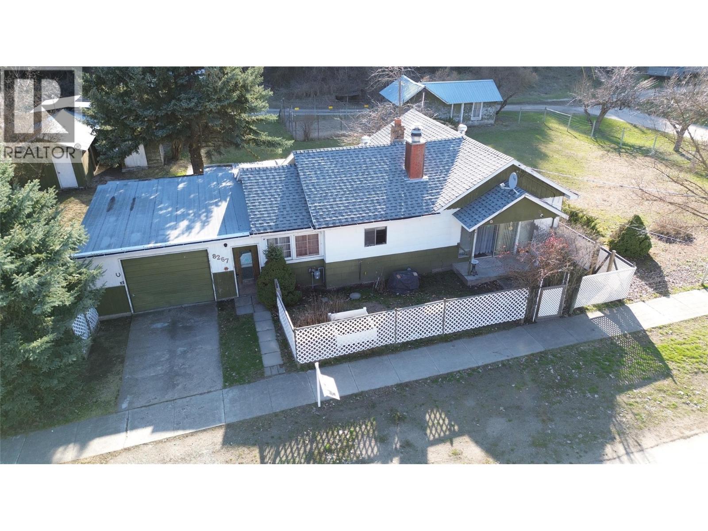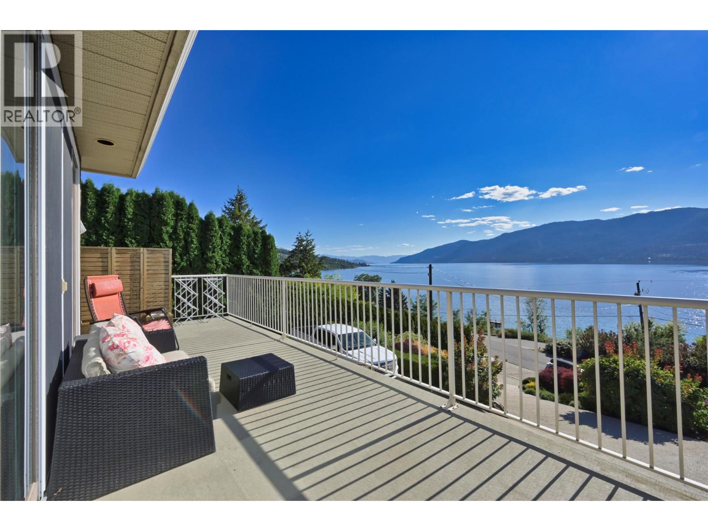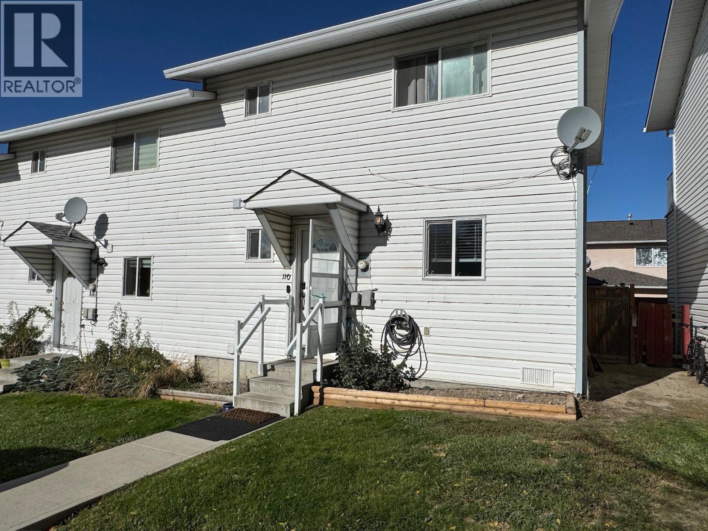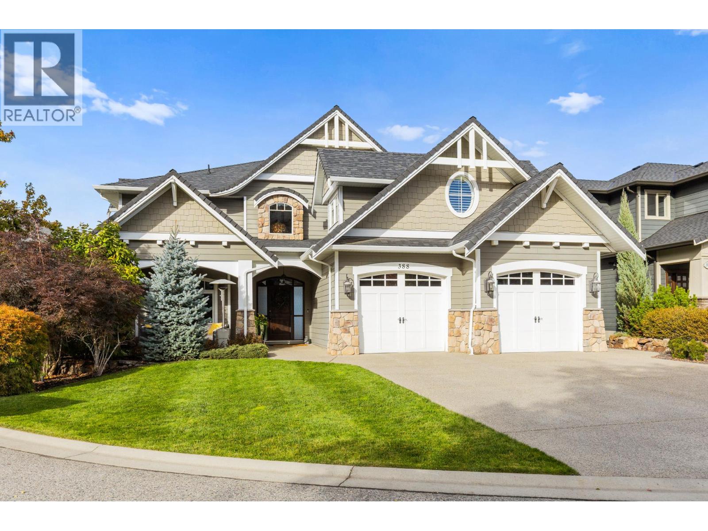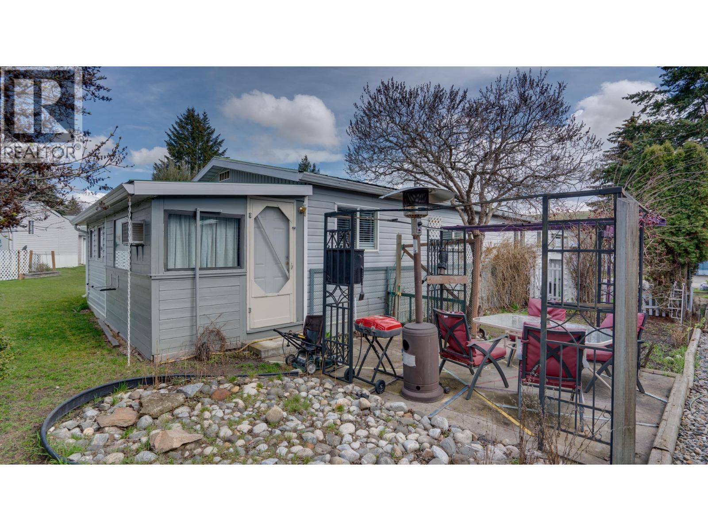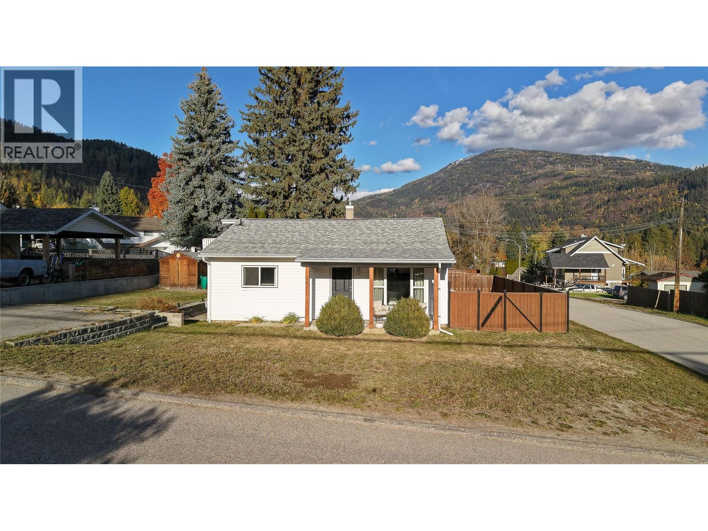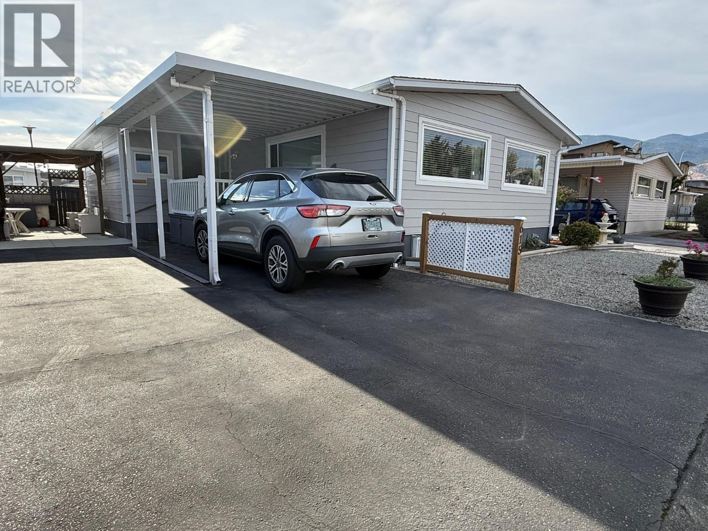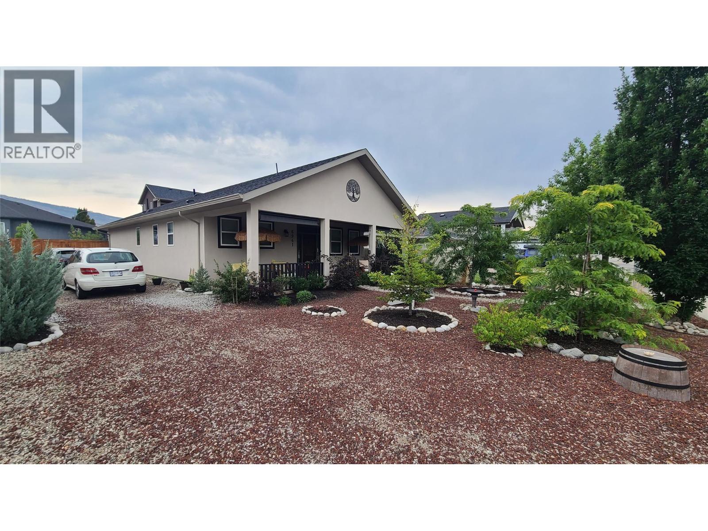
Highlights
Description
- Home value ($/Sqft)$579/Sqft
- Time on Houseful56 days
- Property typeSingle family
- StyleRanch
- Median school Score
- Lot size5,663 Sqft
- Year built2019
- Mortgage payment
Rancher with Exceptional Layout discover this beautifully designed 2-bedroom, 3.5-bath rancher featuring a bright, thoughtful floor plan and an abundance of natural light. The spacious kitchen is perfect for both cooking and entertaining, with a dining area that easily fits your favorite table and chairs. The private living room is warm and inviting, highlighted by large, elegantly dressed windows. Comfort is ensured year-round with central A/C. Outdoors, the low-maintenance backyard offers a covered concrete patio ideal for BBQs and relaxing with family and friends. Just one block from the Okanagan River, this home offers unmatched lifestyle convenience. Enjoy the Trans-Canada Trail, a paved, vehicle-free path leading straight into town for walking, cycling, and year-round recreation. ""Plenty of space to park your RV or trailer."" (id:63267)
Home overview
- Cooling Central air conditioning
- Heat type Forced air
- Sewer/ septic Municipal sewage system
- # total stories 1
- Roof Unknown
- # full baths 3
- # half baths 1
- # total bathrooms 4.0
- # of above grade bedrooms 2
- Subdivision Oliver
- Zoning description Unknown
- Directions 1898285
- Lot dimensions 0.13
- Lot size (acres) 0.13
- Building size 1450
- Listing # 10360846
- Property sub type Single family residence
- Status Active
- Full bathroom Measurements not available
Level: Main - Living room 4.191m X 7.214m
Level: Main - Pantry 1.626m X 1.549m
Level: Main - Partial bathroom Measurements not available
Level: Main - Primary bedroom 3.607m X 3.023m
Level: Main - Bedroom 3.023m X 3.581m
Level: Main - Full ensuite bathroom Measurements not available
Level: Main - Full ensuite bathroom Measurements not available
Level: Main - Laundry 3.2m X 1.676m
Level: Main - Kitchen 4.343m X 3.048m
Level: Main
- Listing source url Https://www.realtor.ca/real-estate/28783123/6941-meadows-dr-drive-oliver-oliver
- Listing type identifier Idx

$-2,237
/ Month

