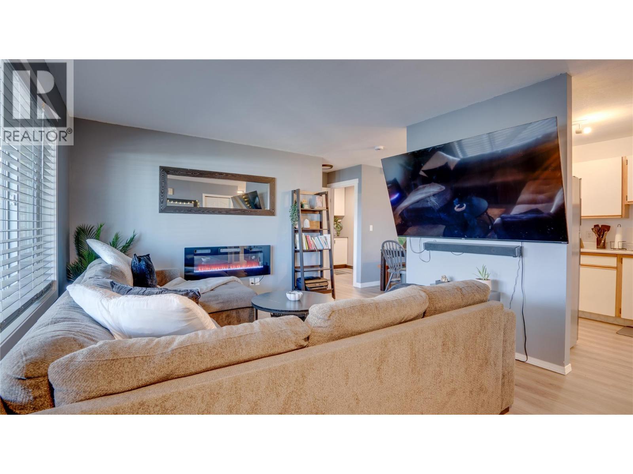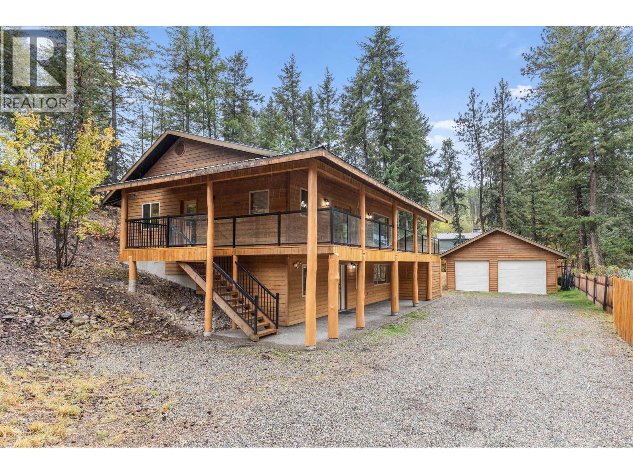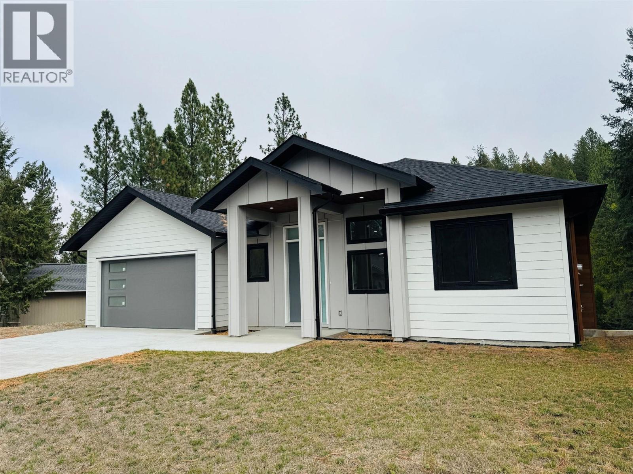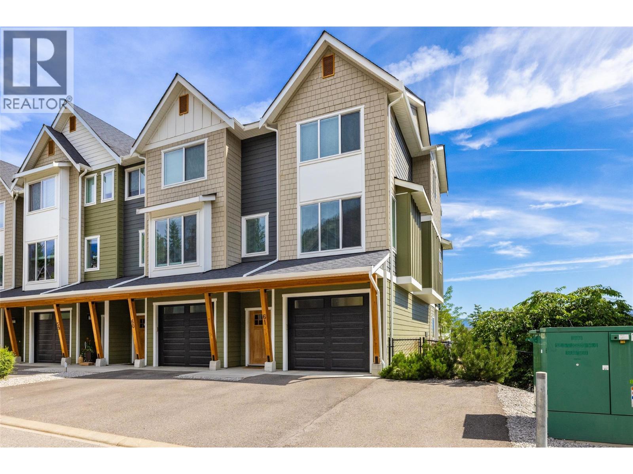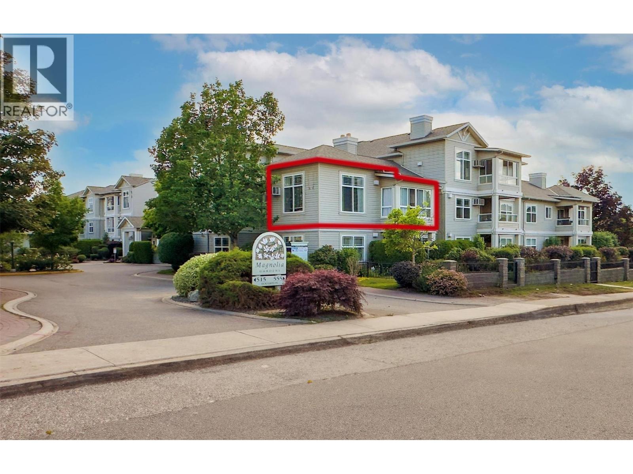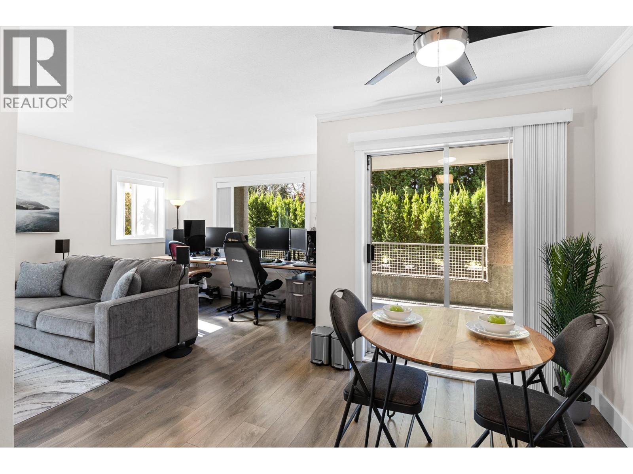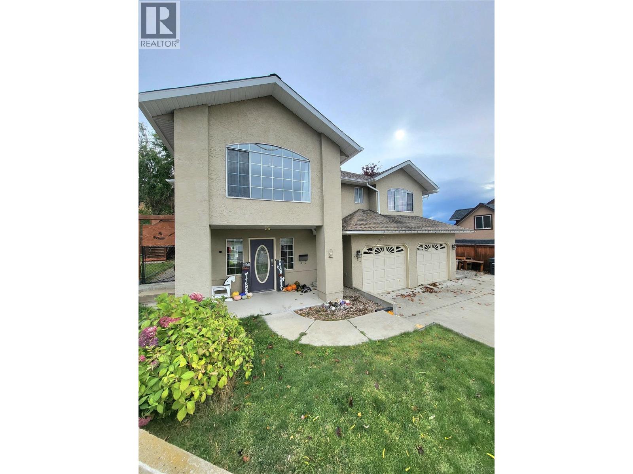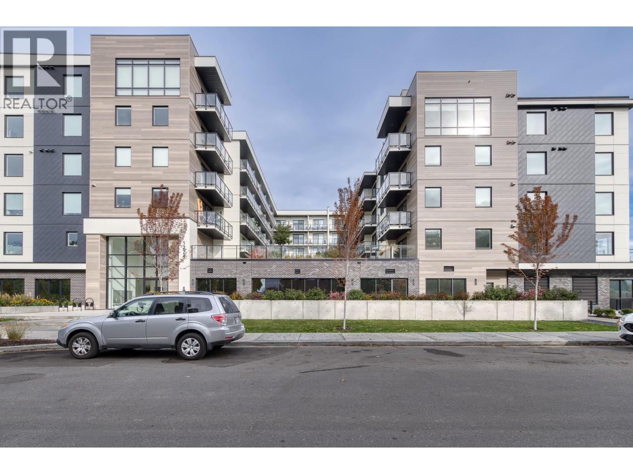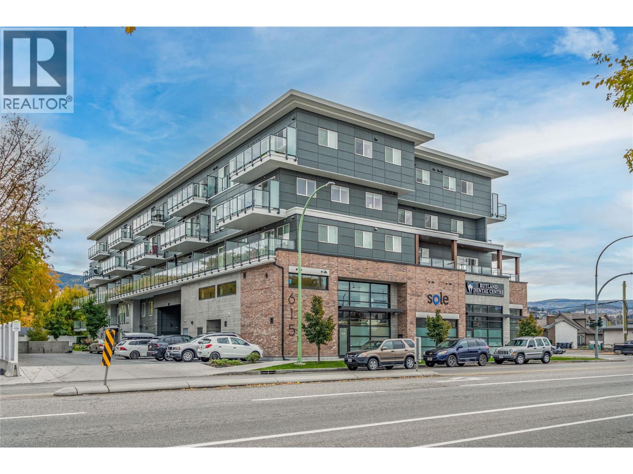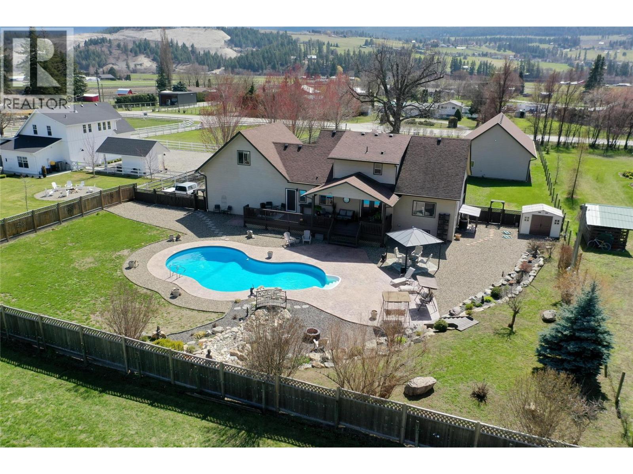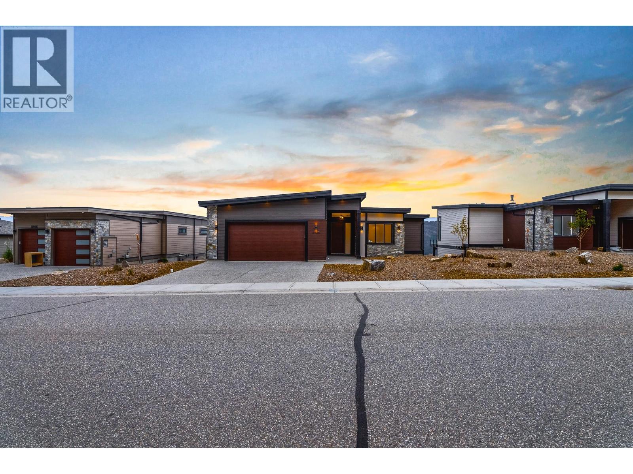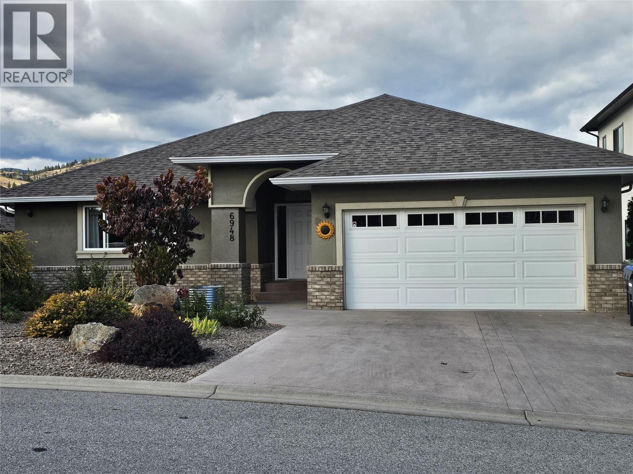
6948 Mountainview Dr
6948 Mountainview Dr
Highlights
Description
- Home value ($/Sqft)$281/Sqft
- Time on Houseful165 days
- Property typeSingle family
- StyleRanch
- Median school Score
- Lot size5,227 Sqft
- Year built2008
- Garage spaces2
- Mortgage payment
Beautiful 4-Bedroom Rancher with Mountain Views and Finished Basement Nestled in a desirable location close to a golf course, ski hill, and scenic lake, this lovely 4-bedroom, 3-bathroom rancher offers the perfect blend of comfort, style, and convenience. With an open-concept design and beautiful mountain views, this home is ideal for both everyday living and entertaining. The main level features three spacious bedrooms—including a primary suite with a walk-in closet—plus a bright living area that opens onto a deck where you can soak in the views. The finished basement adds even more living space with a media room, additional bedroom, full bathroom, and ample storage. Three walk-in closets throughout the home provide generous storage options. Basement offers a possible suite opportunity - buyer to do their due diligence to confirm. Step outside to a beautifully landscaped backyard complete with garden beds and a private hot tub—perfect for relaxing after a day on the slopes or links. A 2-car garage and proximity to outdoor recreation make this home a rare find. New hot water tank January 2021, new washer and dryer 2022, new blinds or curtain rods in 2022 and new toilets in 2021. Don’t miss this opportunity to own a move-in-ready home in a prime location! (id:63267)
Home overview
- Cooling Heat pump
- Heat source Electric
- Heat type Forced air, see remarks
- Sewer/ septic Municipal sewage system
- # total stories 1
- Roof Unknown
- Fencing Fence
- # garage spaces 2
- # parking spaces 2
- Has garage (y/n) Yes
- # full baths 3
- # total bathrooms 3.0
- # of above grade bedrooms 4
- Flooring Hardwood, porcelain tile
- Subdivision Oliver
- View Mountain view
- Zoning description Unknown
- Lot desc Landscaped, underground sprinkler
- Lot dimensions 0.12
- Lot size (acres) 0.12
- Building size 2845
- Listing # 10346836
- Property sub type Single family residence
- Status Active
- Family room 8.814m X 6.096m
Level: Basement - Bathroom (# of pieces - 3) 7'8''
Level: Basement - Utility 1.829m X 2.997m
Level: Basement - Media room 4.851m X 5.867m
Level: Basement - Bedroom 4.216m X 2.997m
Level: Basement - Kitchen 3.658m X 3.302m
Level: Main - Dining room 6.172m X 2.946m
Level: Main - Ensuite bathroom (# of pieces - 3) 2.489m X 1.524m
Level: Main - Other 2.438m X 2.515m
Level: Main - Living room 6.172m X 3.175m
Level: Main - Other 1.981m X 1.524m
Level: Main - Foyer 3.759m X 2.032m
Level: Main - Bedroom 4.648m X 3.2m
Level: Main - Laundry 2.642m X 2.921m
Level: Main - Bathroom (# of pieces - 4) 2.692m X 1.524m
Level: Main - Bedroom 3.785m X 3.531m
Level: Main - Primary bedroom 4.115m X 3.683m
Level: Main
- Listing source url Https://www.realtor.ca/real-estate/28299902/6948-mountainview-drive-oliver-oliver
- Listing type identifier Idx

$-2,133
/ Month

