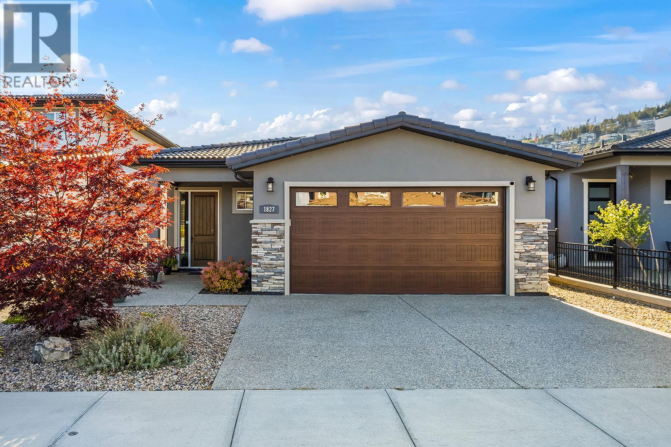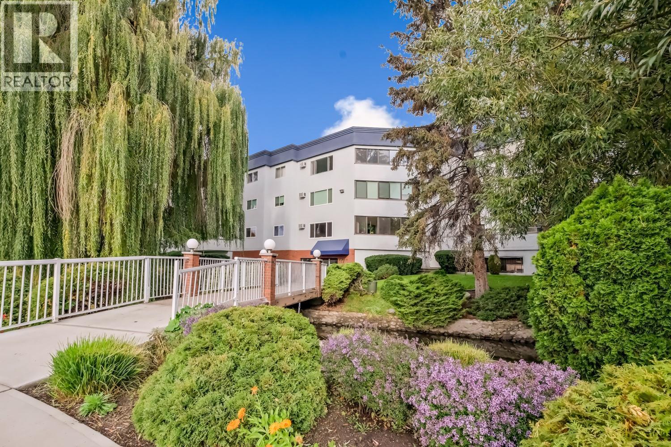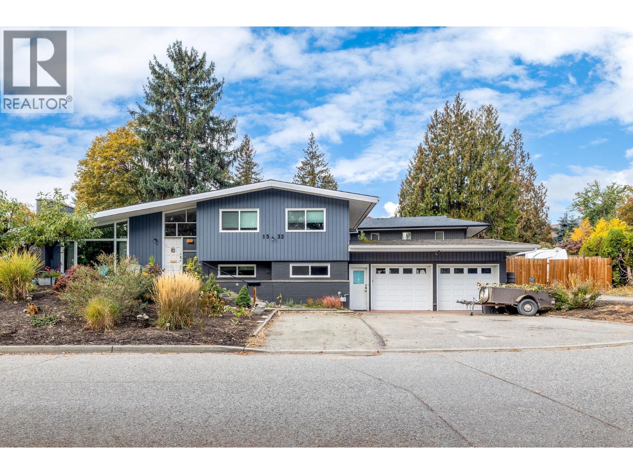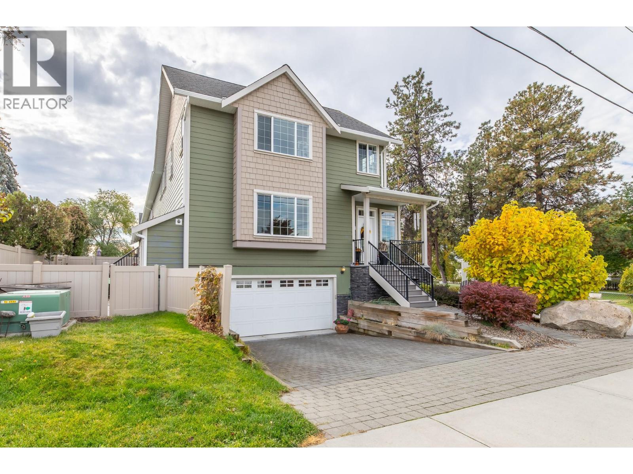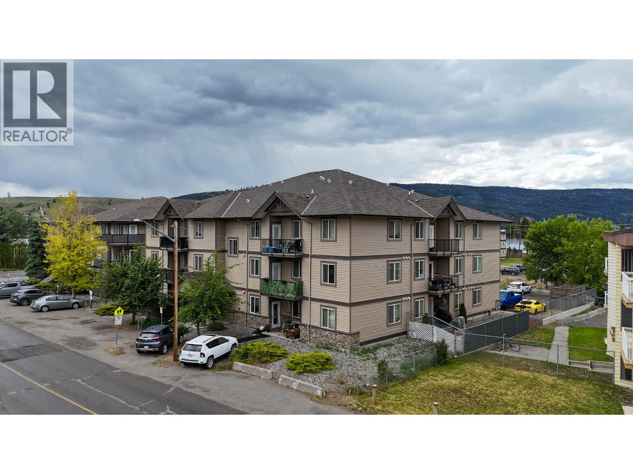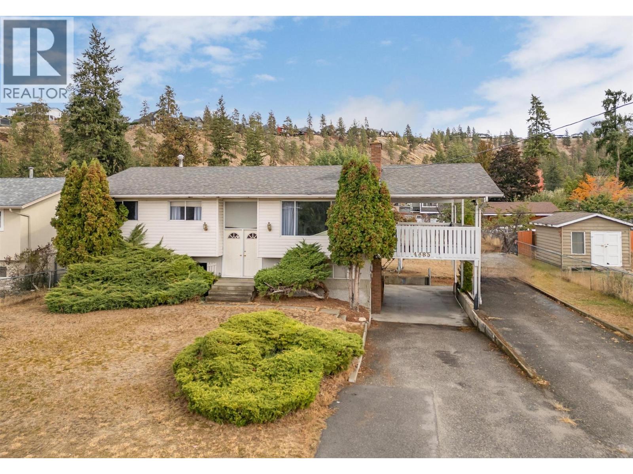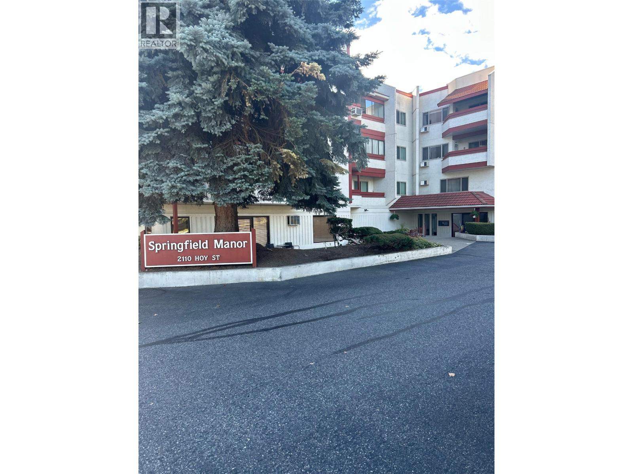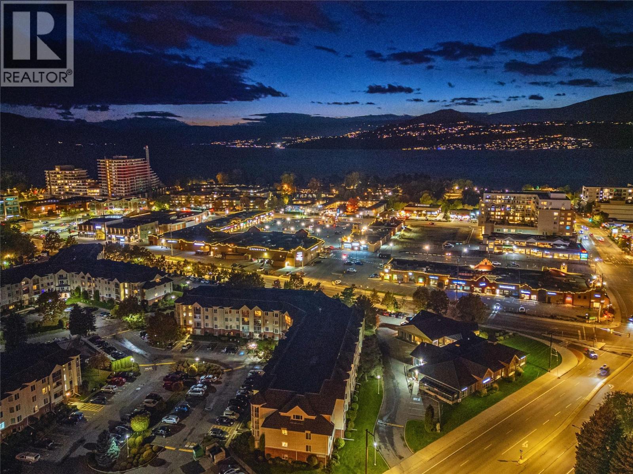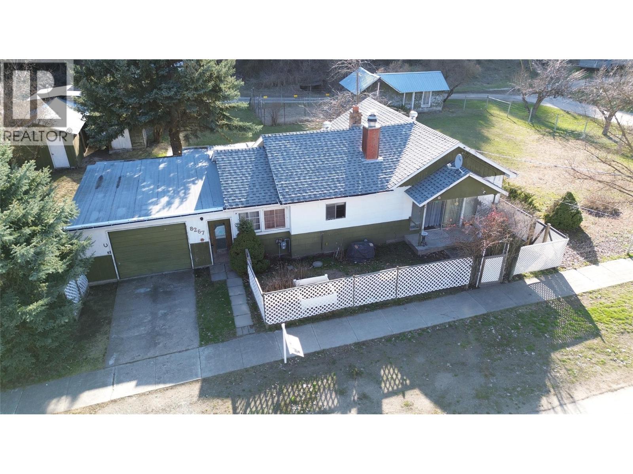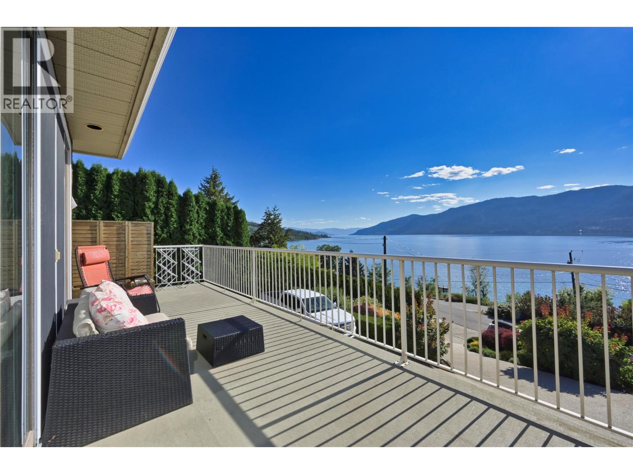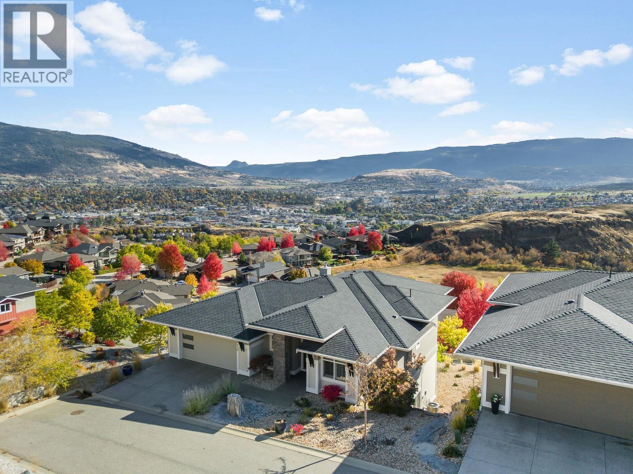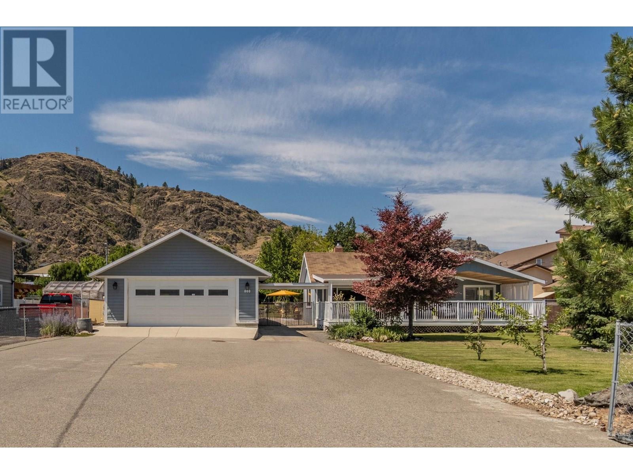
Highlights
Description
- Home value ($/Sqft)$422/Sqft
- Time on Houseful103 days
- Property typeSingle family
- StyleRanch
- Median school Score
- Lot size0.55 Acre
- Year built1935
- Garage spaces2
- Mortgage payment
This exceptional property combines timeless style, everyday comfort & thoughtful design on a beautifully landscaped half-acre surrounded by mature trees. Tucked away in a quiet setting, it’s just a short walk to schools & downtown Oliver, and within 10 minutes of 50+ wineries & two renowned golf courses. This one-of-a-kind offering features a 3 bed/3 bath updated home, detached guest suite, large garage, ample parking & generous outdoor living space. The main house welcomes you with an expansive covered deck, perfect for relaxing or entertaining. Inside, enjoy a blend of charm & modern updates with high ceilings, large windows & a cozy fireplace. A separate space off the living room is ideal for movie watching or quiet reading. The stylish kitchen is ideal for anyone who loves to cook or entertain & includes soft-close cabinets, pull-out drawers, abundant counter space & storage. 3 lovely bedrooms & 3 tastefully finished bathrooms complete the main level. A partial basement offers a flex room ideal for an office or gym, plus added storage. Absolutely stunning, fully furnished detached guest suite includes a living room, kitchenette, 3-pc bath & laundry, ideal for hosting extended family, guests or as a vacation rental. Private patio features a hot tub & captivating mountain views. The double garage would make a great workshop. Expansive, fully fenced yard provides space to unwind in a serene setting. Pride of ownership shines throughout, come explore this rare opportunity! (id:63267)
Home overview
- Cooling Central air conditioning, heat pump
- Heat source Electric
- Heat type Forced air
- Sewer/ septic Municipal sewage system
- # total stories 1
- Roof Unknown
- Fencing Fence
- # garage spaces 2
- # parking spaces 8
- Has garage (y/n) Yes
- # full baths 3
- # half baths 1
- # total bathrooms 4.0
- # of above grade bedrooms 4
- Has fireplace (y/n) Yes
- Subdivision Oliver
- View Mountain view
- Zoning description Unknown
- Lot desc Landscaped, underground sprinkler
- Lot dimensions 0.55
- Lot size (acres) 0.55
- Building size 2685
- Listing # 10354936
- Property sub type Single family residence
- Status Active
- Bathroom (# of pieces - 4) 2.794m X 2.489m
Level: 4th - Bedroom 4.293m X 2.972m
Level: 4th - Kitchen 2.997m X 2.87m
Level: 4th - Living room 7.29m X 3.962m
Level: 4th - Recreational room 5.715m X 3.226m
Level: Basement - Storage 3.023m X 2.921m
Level: Basement - Utility 5.766m X 3.454m
Level: Basement - Kitchen 5.918m X 3.454m
Level: Main - Family room 4.623m X 3.48m
Level: Main - Primary bedroom 3.759m X 3.429m
Level: Main - Ensuite bathroom (# of pieces - 3) 2.413m X 2.184m
Level: Main - Dining room 3.912m X 1.93m
Level: Main - Bathroom (# of pieces - 2) 1.93m X 1.422m
Level: Main - Bedroom 4.826m X 3.48m
Level: Main - Living room 5.817m X 3.912m
Level: Main - Bedroom 3.505m X 2.235m
Level: Main - Bathroom (# of pieces - 4) 2.438m X 2.286m
Level: Main
- Listing source url Https://www.realtor.ca/real-estate/28598108/860-fairview-road-oliver-oliver
- Listing type identifier Idx

$-3,021
/ Month

