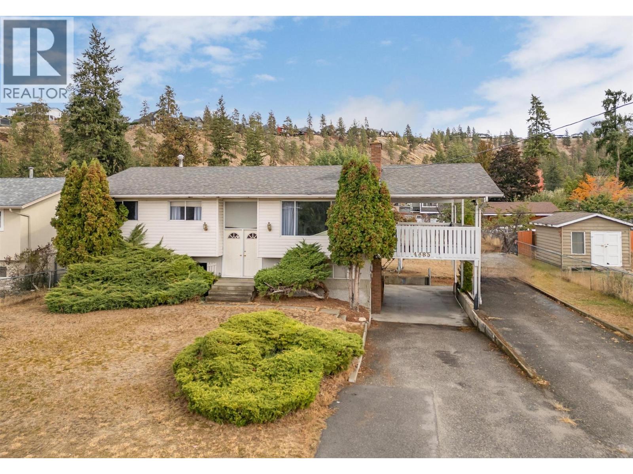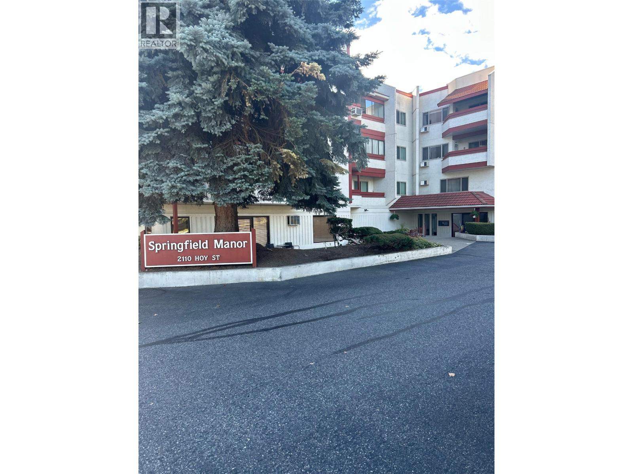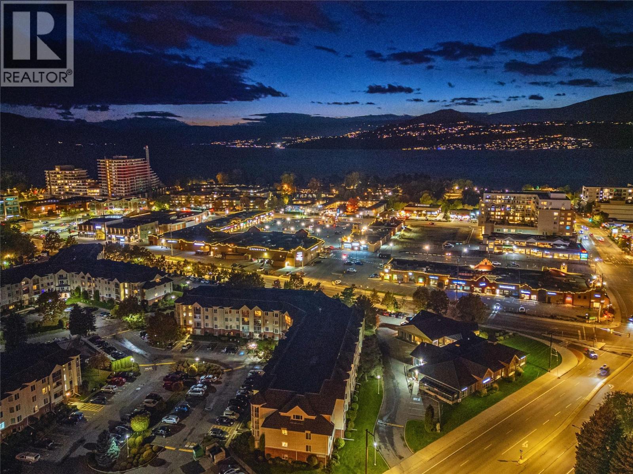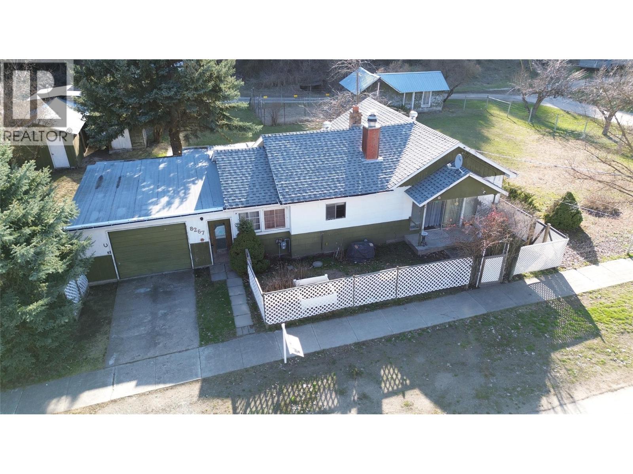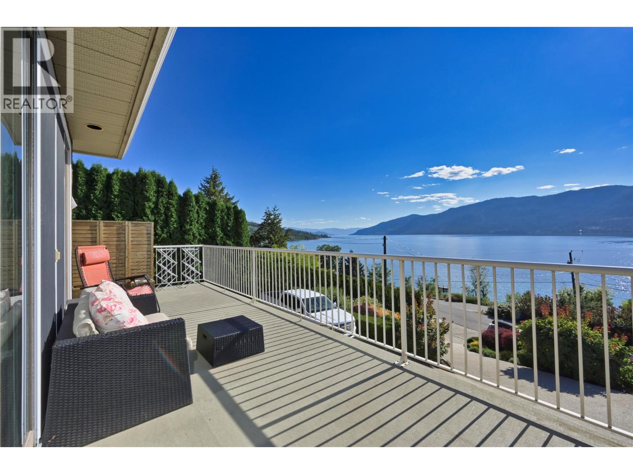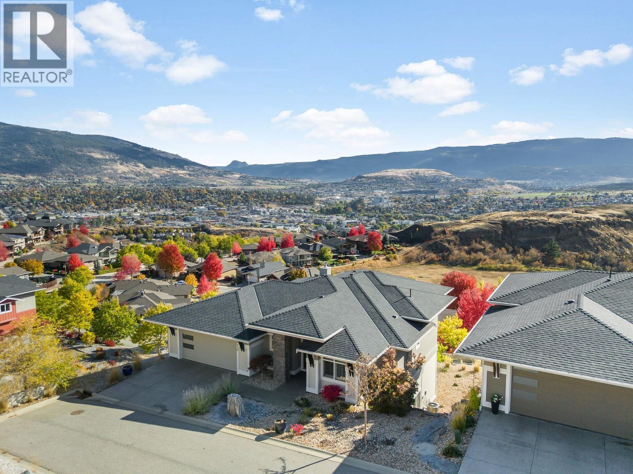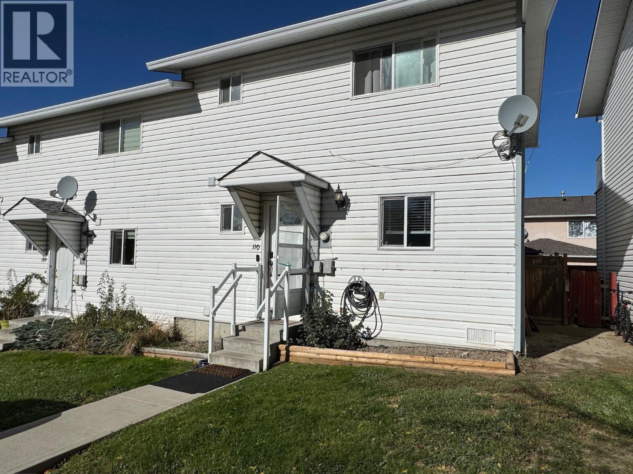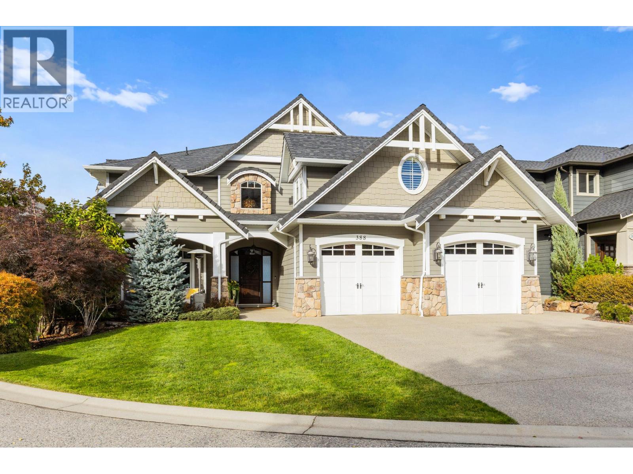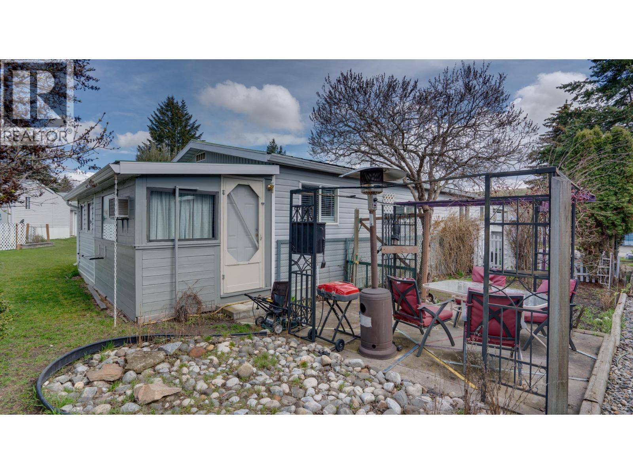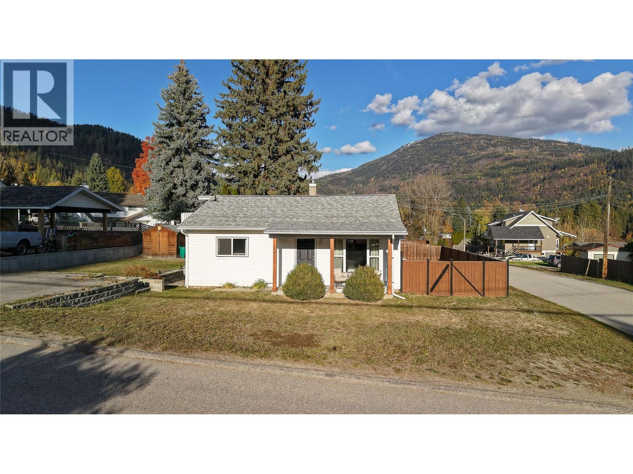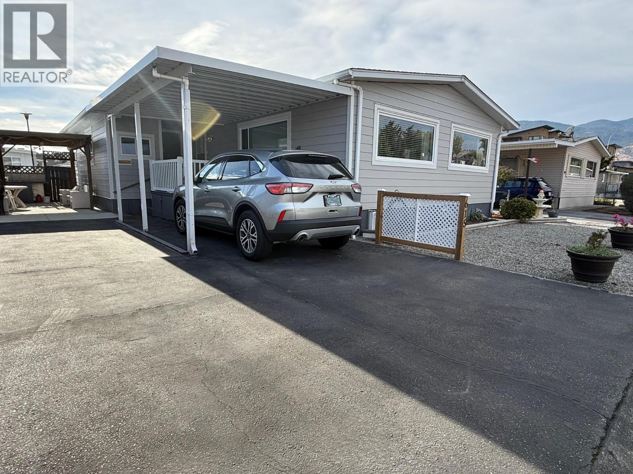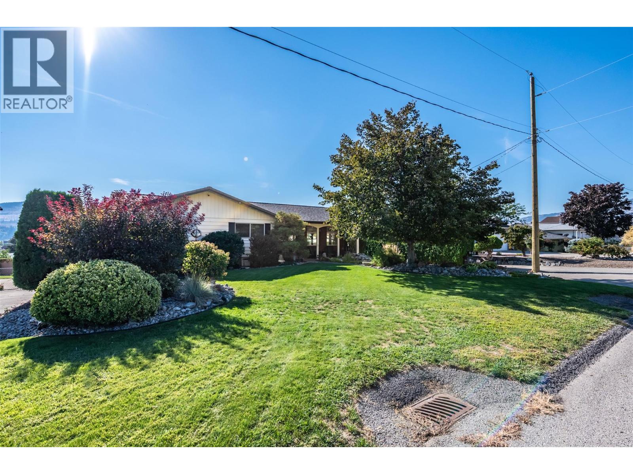
949 Panorama Cres
949 Panorama Cres
Highlights
Description
- Home value ($/Sqft)$351/Sqft
- Time on Houseful63 days
- Property typeSingle family
- StyleRanch
- Median school Score
- Lot size8,712 Sqft
- Year built1978
- Mortgage payment
Panorama Crescent has to be one of the best streets in Oliver! This quiet cul-de-sac boasts unobstructed valley views stretching over vineyards, orchards, and Mt. Baldy - all within walking distance to town, schools, and the new canal-side walking trail! Lovingly owned by the same family for over 45 years, this 5-Bedroom, 2-Bathroom home has been thoughtfully updated over time: Roof (2017), HWT (2021), Heat Pump (2012), and Solar Panels (2018). The lower level includes a Legal 1-Bedroom Suite, perfect for a tenant or licensed short-term rental. The outdoor spaces are just as special. Professionally designed with low-maintenance gardens, underground sprinklers, accent lighting, a bubbling water feature, rockery, and raised beds for the avid gardener. A detached shed provides extra storage, while the hot tub and tiered deck are ideal for stargazing or entertaining against a breathtaking backdrop. Inside, the cozy living room is wired for surround sound, and the entire home is ready for modern living with EV charging and solar panels producing an average of 8,500 KWH annually. With charm, updates, and unbeatable views, this could truly be THE ONE YOU'VE BEEN WAITING FOR! (id:63267)
Home overview
- Cooling Central air conditioning, heat pump
- Heat source Electric
- Heat type Forced air, heat pump
- Sewer/ septic Municipal sewage system
- # total stories 2
- Roof Unknown
- # parking spaces 2
- Has garage (y/n) Yes
- # full baths 2
- # total bathrooms 2.0
- # of above grade bedrooms 5
- Has fireplace (y/n) Yes
- Subdivision Oliver
- View Unknown, mountain view, valley view, view (panoramic)
- Zoning description Unknown
- Lot desc Landscaped, underground sprinkler
- Lot dimensions 0.2
- Lot size (acres) 0.2
- Building size 2137
- Listing # 10360247
- Property sub type Single family residence
- Status Active
- Kitchen 3.124m X 5.588m
Level: Lower - Other 1.473m X 3.861m
Level: Lower - Workshop 3.759m X 4.343m
Level: Lower - Recreational room 5.613m X 4.293m
Level: Lower - Bathroom (# of pieces - 3) Measurements not available
Level: Lower - Bedroom 4.013m X 2.819m
Level: Lower - Utility 1.753m X 2.286m
Level: Lower - Bedroom 3.658m X 2.108m
Level: Lower - Primary bedroom 4.547m X 3.023m
Level: Main - Foyer 2.591m X 1.981m
Level: Main - Kitchen 4.293m X 2.845m
Level: Main - Bedroom 2.972m X 4.039m
Level: Main - Bedroom 2.972m X 2.769m
Level: Main - Bathroom (# of pieces - 4) Measurements not available
Level: Main - Living room 5.867m X 3.988m
Level: Main - Dining room 3.099m X 3.429m
Level: Main
- Listing source url Https://www.realtor.ca/real-estate/28762080/949-panorama-crescent-oliver-oliver
- Listing type identifier Idx

$-2,000
/ Month

