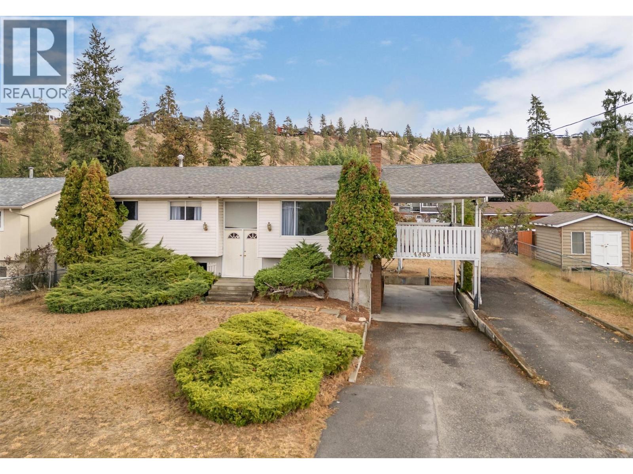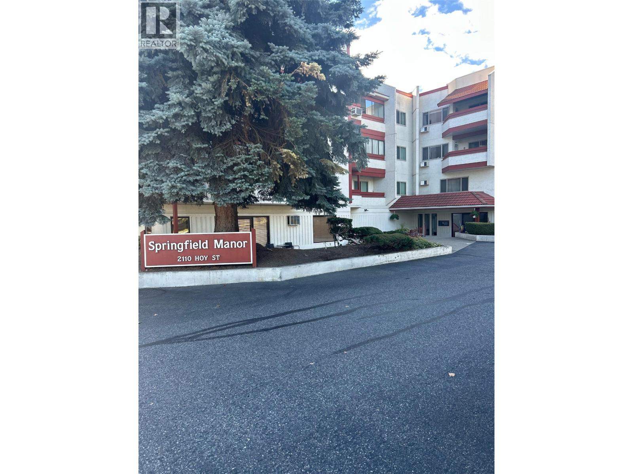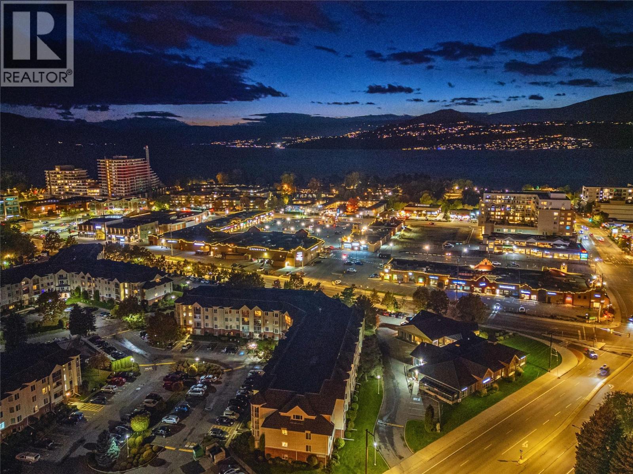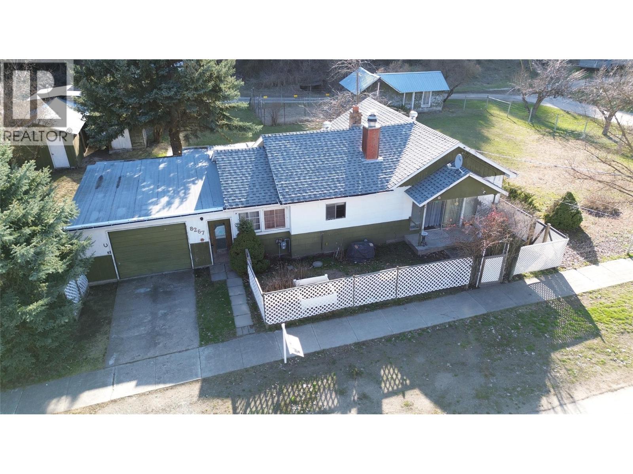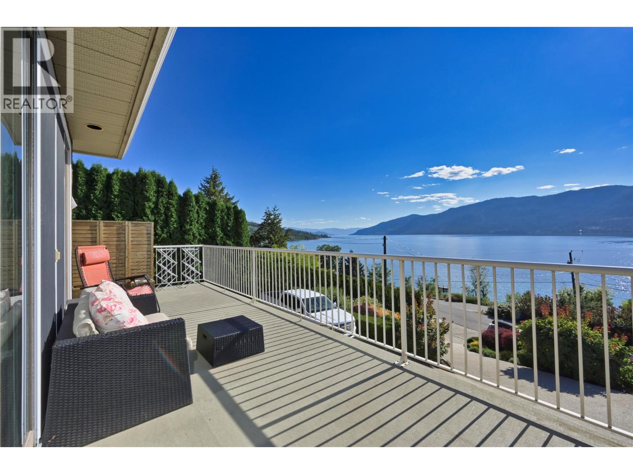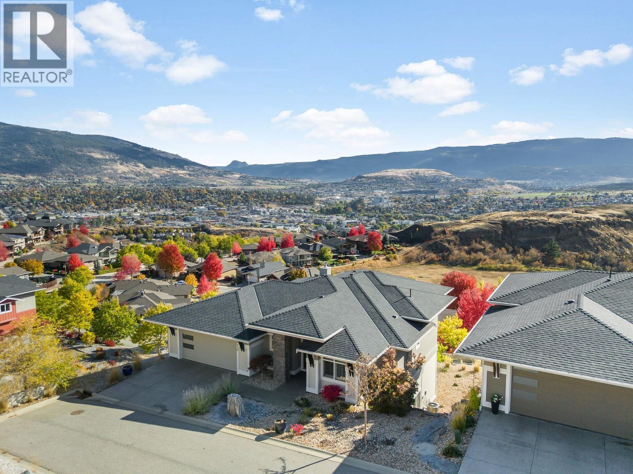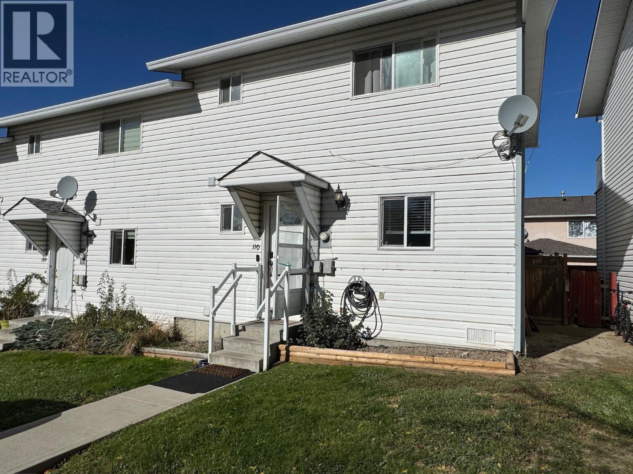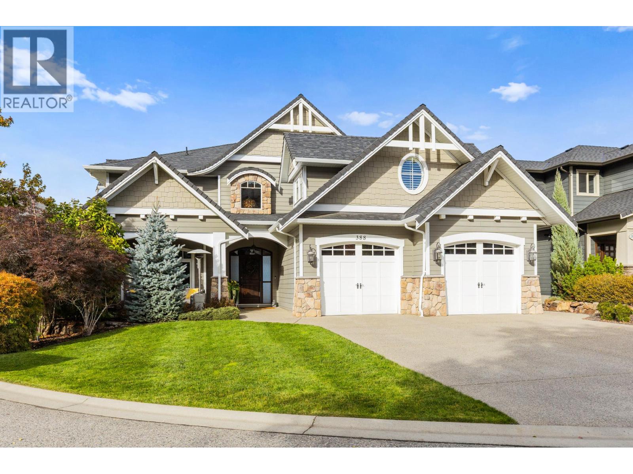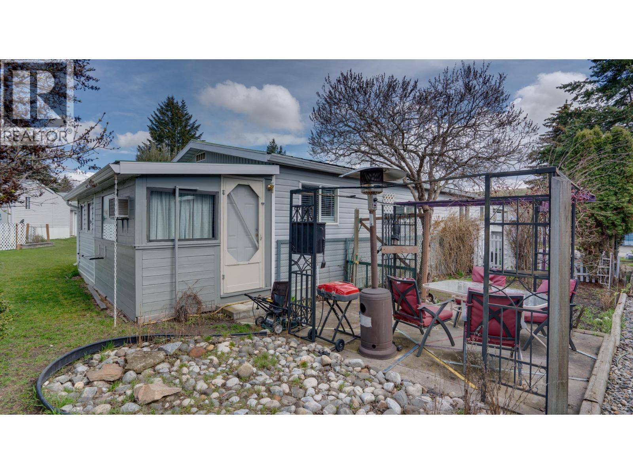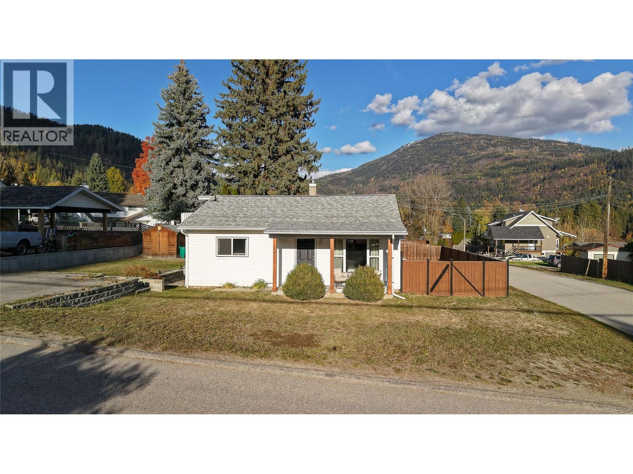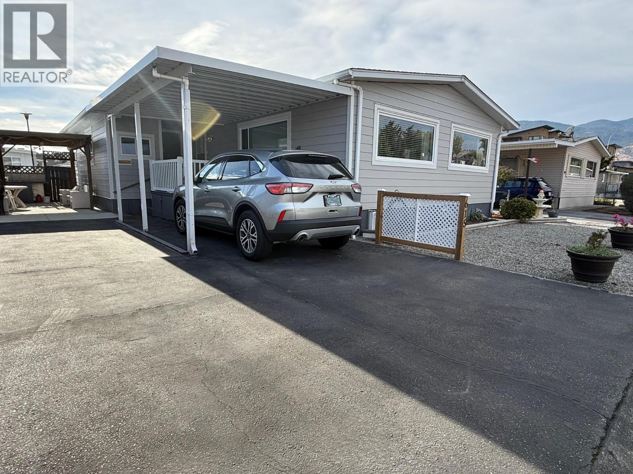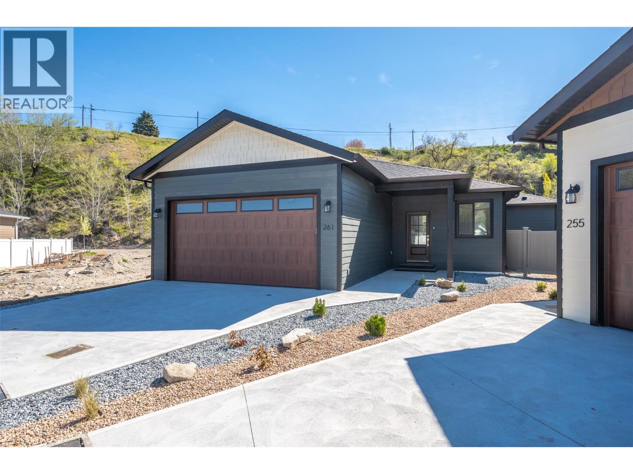
Highlights
Description
- Home value ($/Sqft)$419/Sqft
- Time on Houseful20 days
- Property typeSingle family
- StyleRanch
- Median school Score
- Lot size5,227 Sqft
- Year built2024
- Garage spaces2
- Mortgage payment
IMPRESSIVE BRAND-NEW 3 BED/3 BATH Rancher located in Oliver’s newest neighborhood, The Meadows. FIRST-TIME HOMEBUYERS, you are GST EXEMPT! Stunning home on a spacious corner lot offers a fantastic floor plan with 1761 sq ft of single-level living. This beautifully crafted home showcases quality finishes throughout & is designed for modern comfort & style. Perfectly suited for families, entertaining, or anyone looking for extra space. Private, covered entry off the street. The interior greets you with 9’ ceilings, vinyl plank flooring, a fireplace & an abundance of natural light. The kitchen features quartz counters, kitchen island, wine fridge, SS appliances, gas range, large walk-in pantry & stylish lighting. Sliding doors from the great room open to a huge south-facing back yard with fantastic views. Privacy fencing & lush green irrigated lawn offers plenty of space to play, entertain or relax. Spacious primary suite has walk-in closet with ample built-in storage & 3-pce ensuite with walk-in shower. Quartz countertops & tile flooring in all bathrooms. Separate laundry area with full-size washer/dryer. Double garage & 4’ crawl space for your storage needs. Hot water on demand, high-efficiency natural gas furnace, central A/C. Prewired for EV & Solar. The home is built with ICF foundation for improved energy efficiency & comfort. 10-year Home Warranty. GST applicable. Great location near the Okanagan River Hike & Bike Trail and walking distance to town amenities (id:63267)
Home overview
- Cooling Central air conditioning
- Heat type Forced air, see remarks
- Sewer/ septic Municipal sewage system
- # total stories 1
- Roof Unknown
- # garage spaces 2
- # parking spaces 2
- Has garage (y/n) Yes
- # full baths 2
- # half baths 1
- # total bathrooms 3.0
- # of above grade bedrooms 3
- Has fireplace (y/n) Yes
- Subdivision Oliver
- Zoning description Unknown
- Directions 2166489
- Lot dimensions 0.12
- Lot size (acres) 0.12
- Building size 1763
- Listing # 10364811
- Property sub type Single family residence
- Status Active
- Primary bedroom 4.877m X 3.658m
Level: Main - Partial bathroom 1.524m X 1.524m
Level: Main - Living room 4.775m X 6.096m
Level: Main - Bedroom 3.048m X 3.658m
Level: Main - Full bathroom 2.591m X 2.642m
Level: Main - Full ensuite bathroom 3.048m X 2.286m
Level: Main - Utility 1.524m X 0.94m
Level: Main - Laundry 1.93m X 2.286m
Level: Main - Bedroom 3.048m X 3.658m
Level: Main - Kitchen 3.353m X 3.658m
Level: Main
- Listing source url Https://www.realtor.ca/real-estate/28949536/261-bentgrass-avenue-oliver-oliver
- Listing type identifier Idx

$-1,971
/ Month

