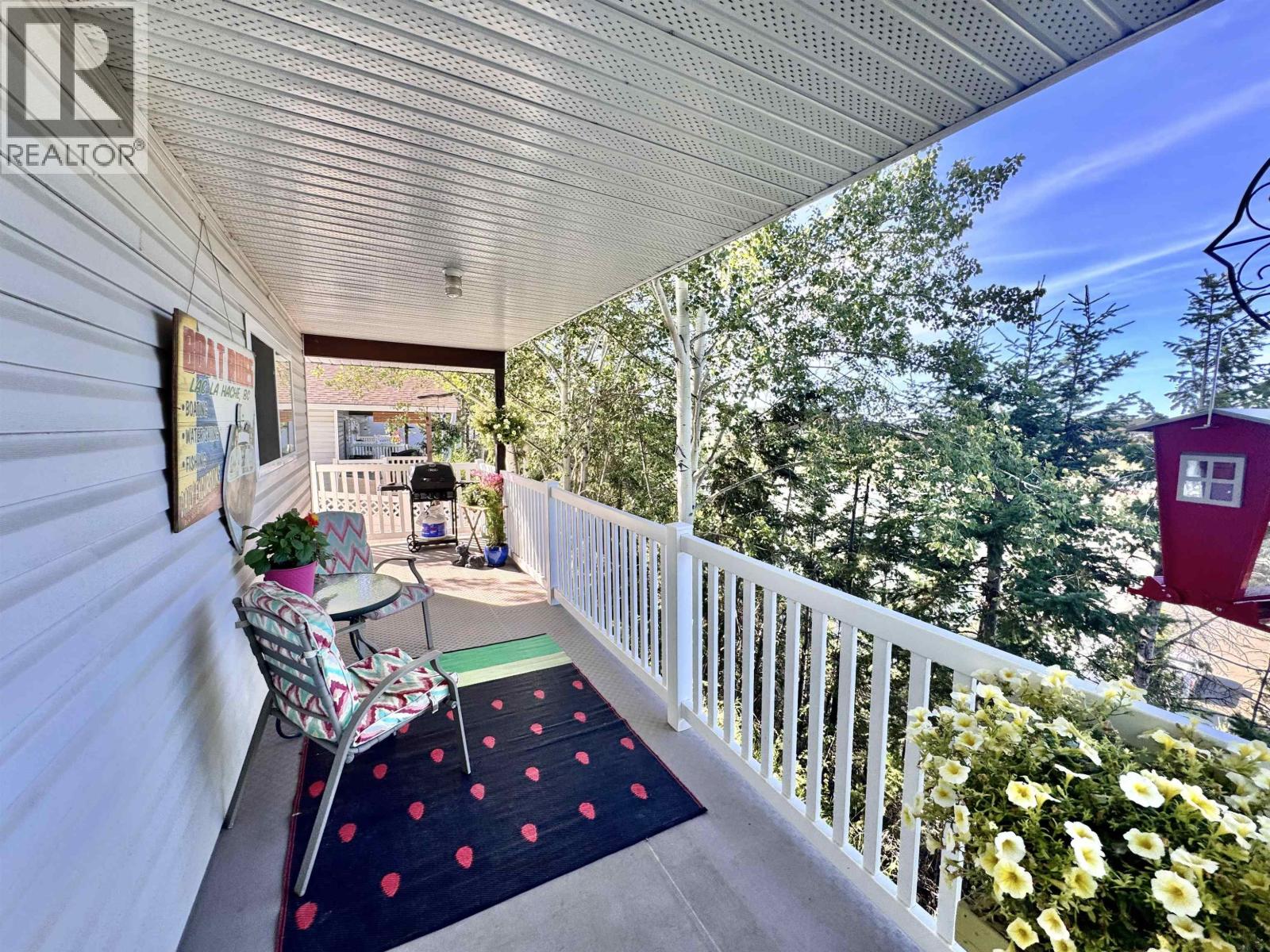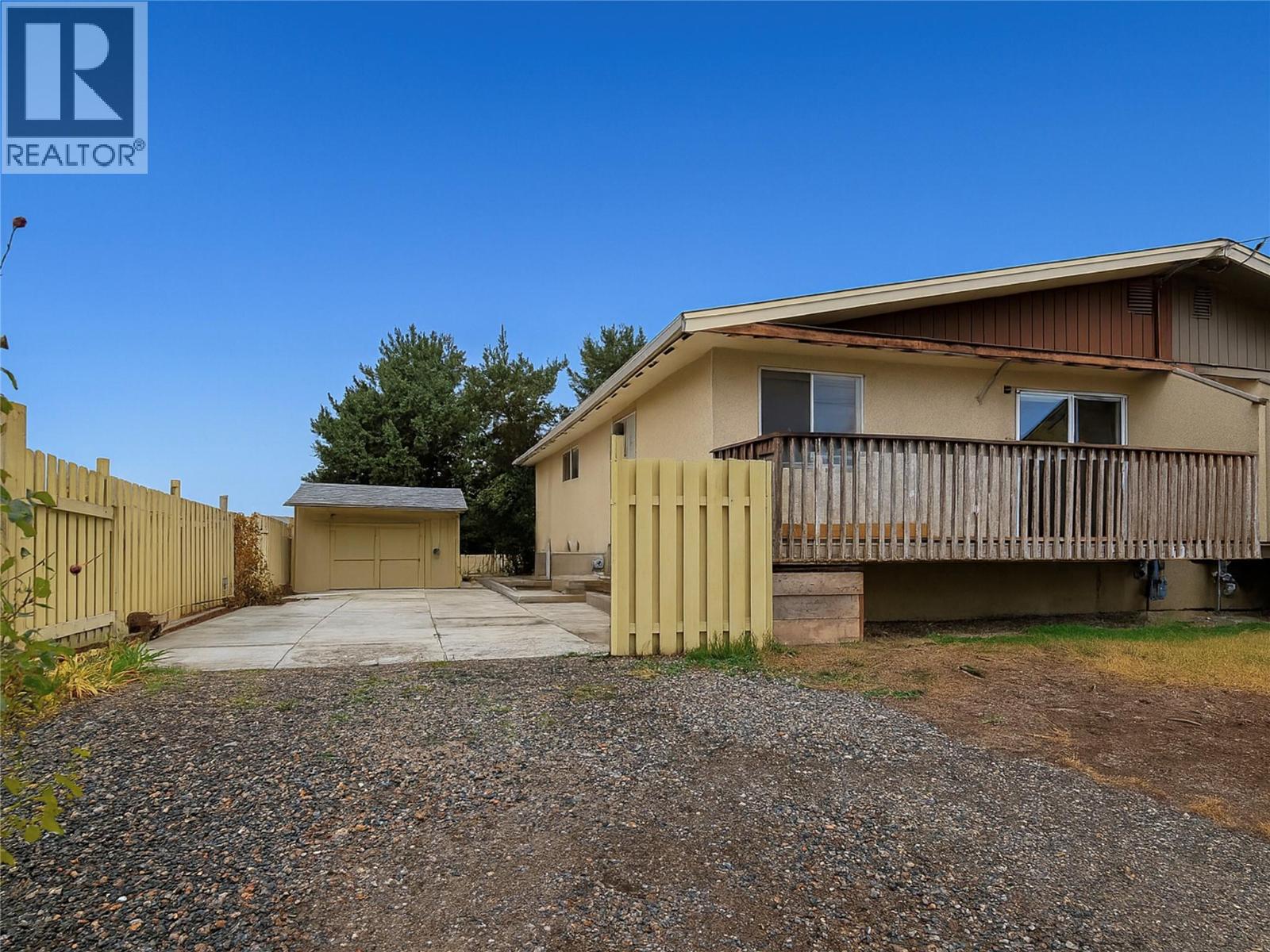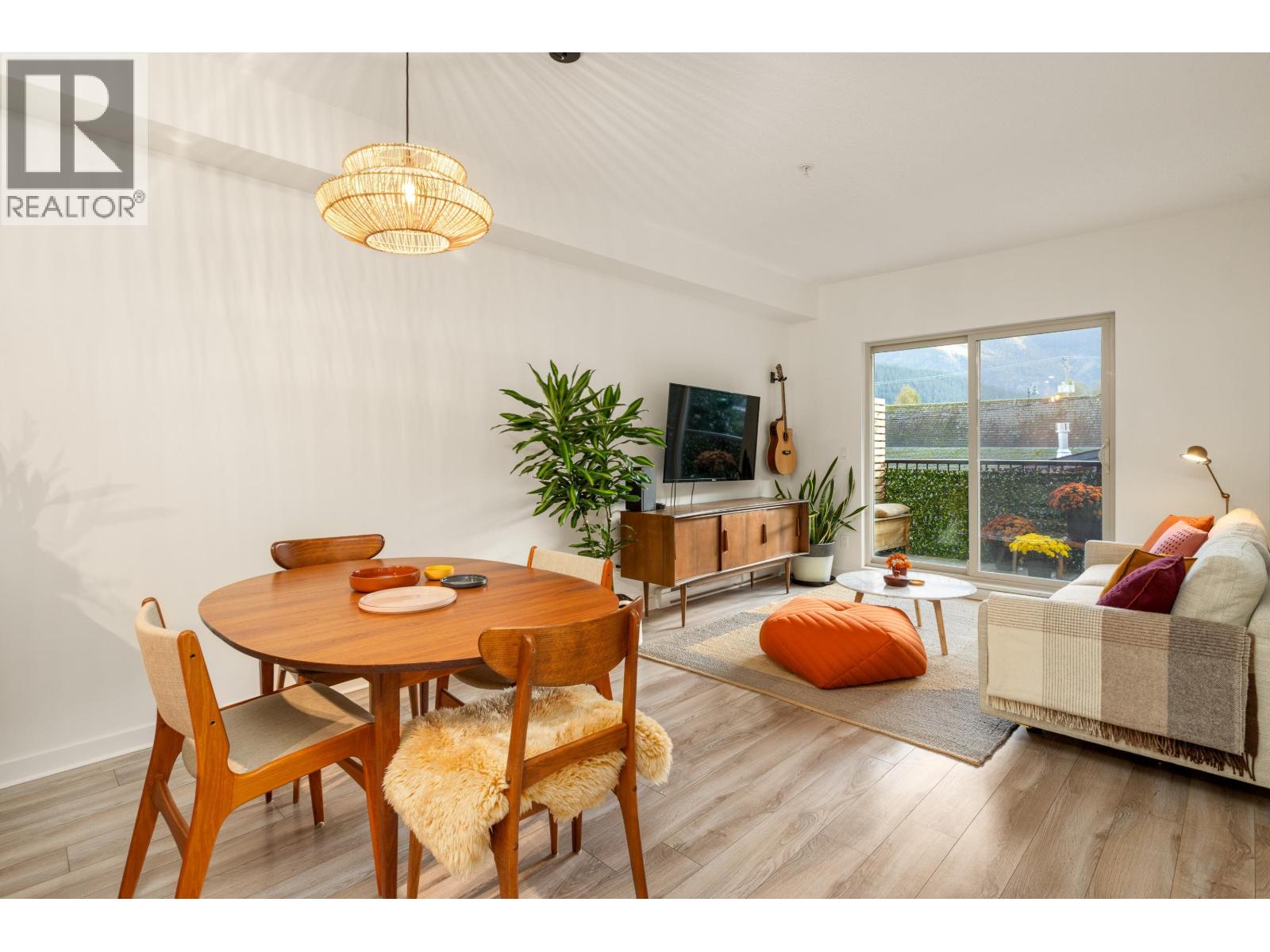- Houseful
- BC
- One Hundred Mile House
- V0K
- 202 Eighth Street #unit 5

202 Eighth Street #unit 5
202 Eighth Street #unit 5
Highlights
Description
- Home value ($/Sqft)$314/Sqft
- Time on Houseful61 days
- Property typeSingle family
- StyleRanch
- Median school Score
- Year built1997
- Garage spaces1
- Mortgage payment
* PREC - Personal Real Estate Corporation. Truly one of the finest senior living options in the community! This beautiful 2-bedroom home offers style, comfort, and functionality all in one. Step inside to find a bright and inviting layout featuring modern laminate flooring, stunning light fixtures, and a completely refreshed kitchen with a huge island, updated countertops, and newer appliances—perfect for entertaining or everyday living. The spacious 4-piece bathroom is tastefully finished, while in-unit laundry adds extra convenience. Enjoy incredible views across town from your oversized private patio, a perfect spot to relax and take in the scenery.With thoughtful updates throughout, this home stands out as the best seniors’ unit in the area—offering a low-maintenance lifestyle without sacrificing space, beauty, or comfort. (id:63267)
Home overview
- Heat source Natural gas
- Heat type Forced air
- # total stories 1
- Roof Conventional
- # garage spaces 1
- Has garage (y/n) Yes
- # full baths 1
- # total bathrooms 1.0
- # of above grade bedrooms 2
- Has fireplace (y/n) Yes
- View View
- Lot dimensions 1163
- Lot size (acres) 0.027326128
- Listing # R3039607
- Property sub type Single family residence
- Status Active
- 2nd bedroom 3.81m X 3.15m
Level: Main - Living room 8.534m X 4.877m
Level: Main - Primary bedroom 4.267m X 2.87m
Level: Main - Kitchen 3.099m X 2.642m
Level: Main - Dining room 4.724m X 3.353m
Level: Main
- Listing source url Https://www.realtor.ca/real-estate/28764287/5-202-8th-street-100-mile-house
- Listing type identifier Idx

$-973
/ Month












